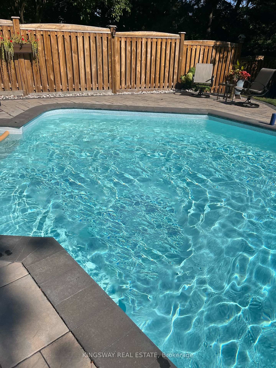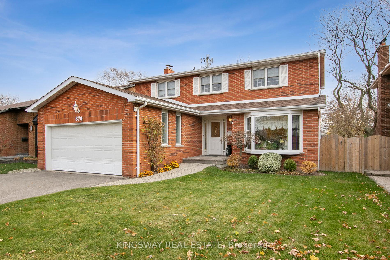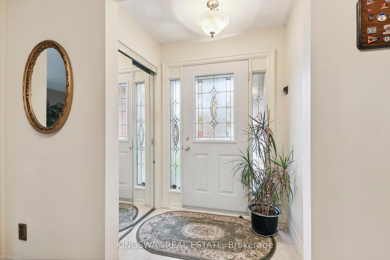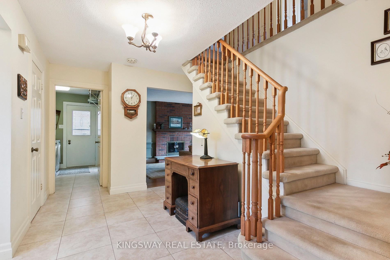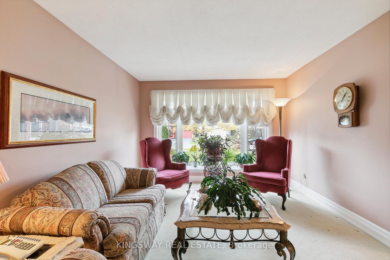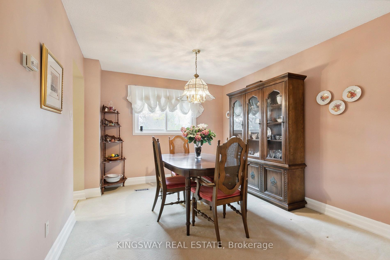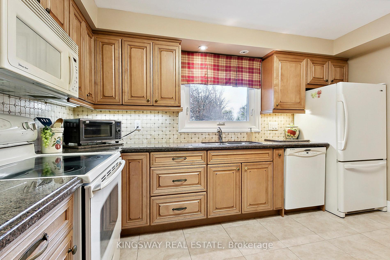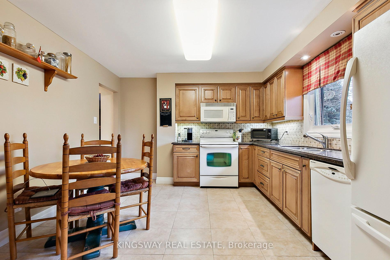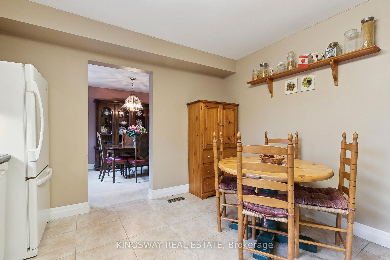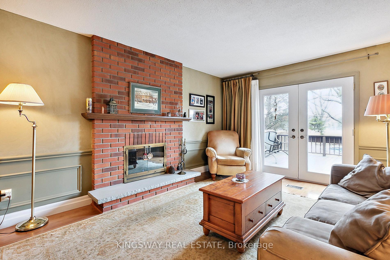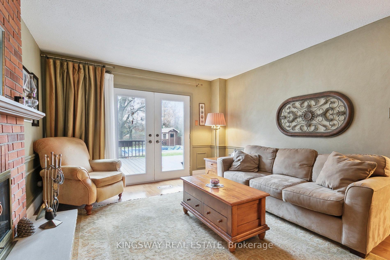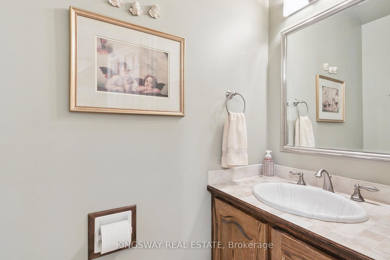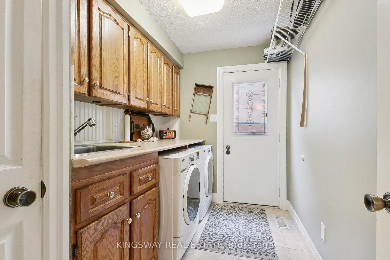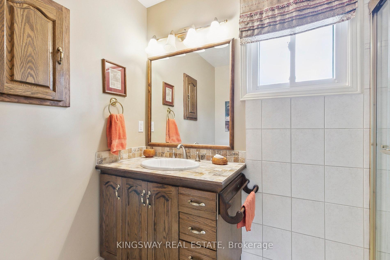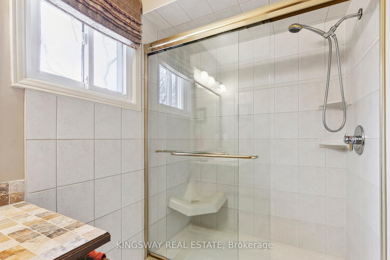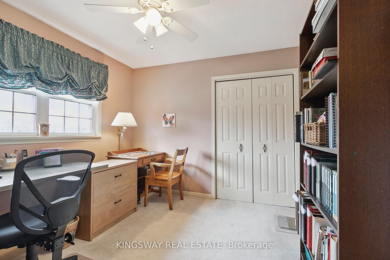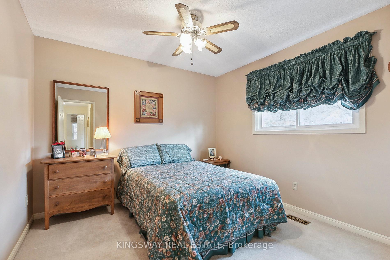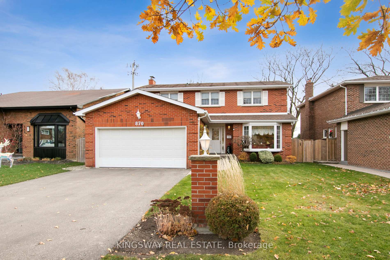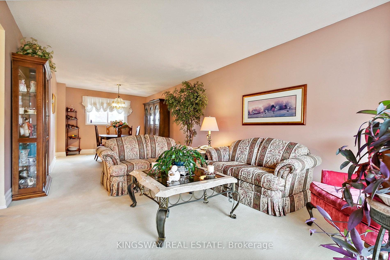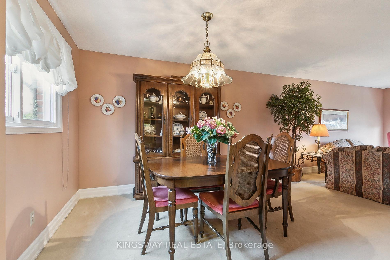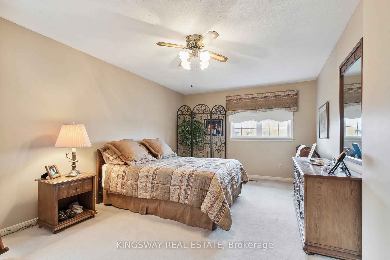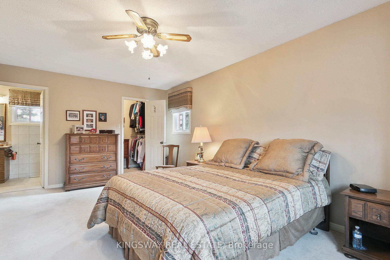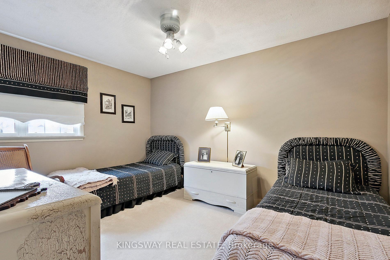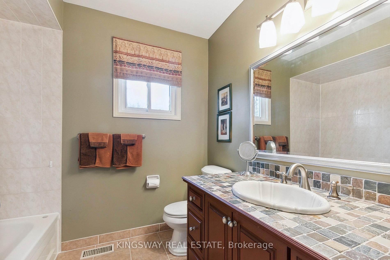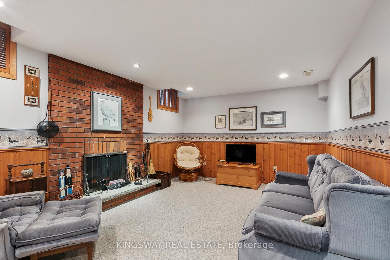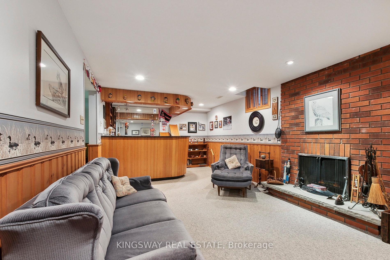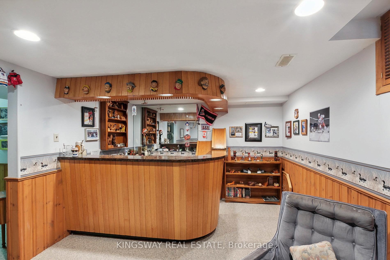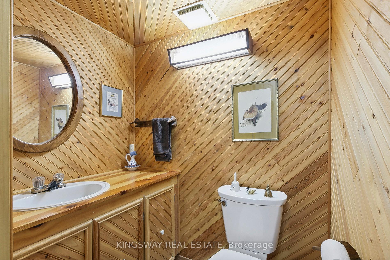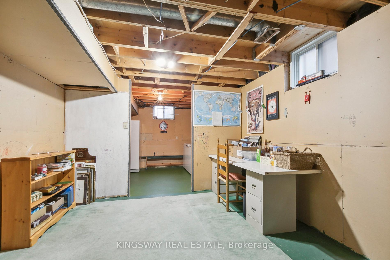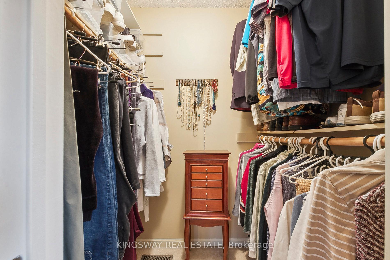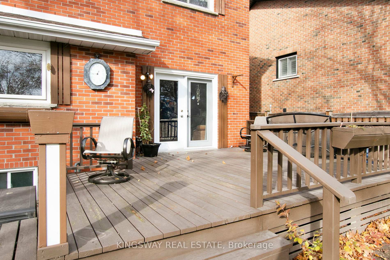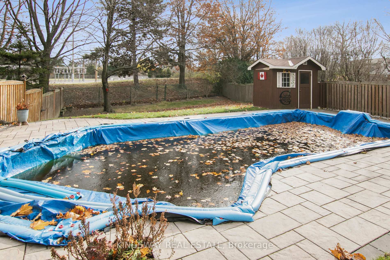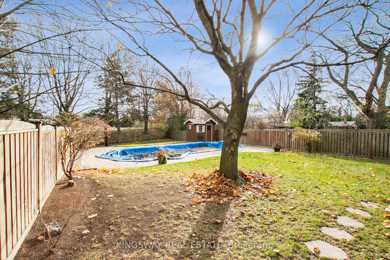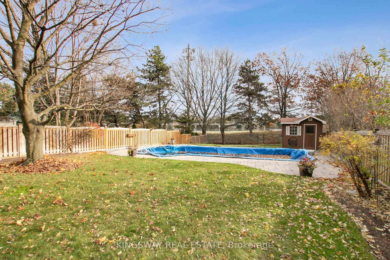$1,549,990
Available - For Sale
Listing ID: W11824028
870 Chippenham Dr , Mississauga, L5H 3S7, Ontario
| 870 Chippenham Immaculately Taken Care of by the Same Family For Over 30 Years! 4 Bed 4 Bath Family Home With an Oversized Lot, Inground Pool on a Quiet Child Friendly Court. Welcome to Coveted Lorne Park! This Home Boasts a Spacious Main Floor Layout W Large Principal Rooms. Kitchen & Breakfast Area O/Looks Backyard. Formal Living & Dining Room W Large Bay Window. Sep Fam Room W a Cozy Gas Fireplace & W/O To Rear Deck. South Facing Rear Yard w Inground Pool, New Pool Deck & Cabana. No rear neighbors. Finished Basement W Rec Room, Bath & Wet Bar. Bring Your Imagination! Excellent Opportunity at This Price Point. Steps to Great Schools, Mississauga G.C., Restaurants, Highway & Grocery Stores. |
| Extras: Pool Deck & Liner 2019. Front Porch & Back Door 2023. Windows Replaced 2016. GDO 2018. Leaf Protectors on Eaves 2023. Kitchen Cupboards, Cabinets & Tiles 2012. Prim Bath W/I Shower 2010. |
| Price | $1,549,990 |
| Taxes: | $8945.00 |
| Address: | 870 Chippenham Dr , Mississauga, L5H 3S7, Ontario |
| Lot Size: | 50.06 x 175.83 (Feet) |
| Directions/Cross Streets: | S Sheridan Way/ Gallant Dr |
| Rooms: | 10 |
| Bedrooms: | 4 |
| Bedrooms +: | |
| Kitchens: | 1 |
| Family Room: | Y |
| Basement: | Finished |
| Property Type: | Detached |
| Style: | 2-Storey |
| Exterior: | Brick |
| Garage Type: | Built-In |
| (Parking/)Drive: | Private |
| Drive Parking Spaces: | 2 |
| Pool: | Inground |
| Approximatly Square Footage: | 2000-2500 |
| Property Features: | Cul De Sac, Fenced Yard, Library, Park, Rec Centre, School |
| Fireplace/Stove: | Y |
| Heat Source: | Gas |
| Heat Type: | Forced Air |
| Central Air Conditioning: | Central Air |
| Laundry Level: | Main |
| Sewers: | Sewers |
| Water: | Municipal |
$
%
Years
This calculator is for demonstration purposes only. Always consult a professional
financial advisor before making personal financial decisions.
| Although the information displayed is believed to be accurate, no warranties or representations are made of any kind. |
| KINGSWAY REAL ESTATE |
|
|

The Bhangoo Group
ReSale & PreSale
Bus:
905-783-1000
| Virtual Tour | Book Showing | Email a Friend |
Jump To:
At a Glance:
| Type: | Freehold - Detached |
| Area: | Peel |
| Municipality: | Mississauga |
| Neighbourhood: | Lorne Park |
| Style: | 2-Storey |
| Lot Size: | 50.06 x 175.83(Feet) |
| Tax: | $8,945 |
| Beds: | 4 |
| Baths: | 4 |
| Fireplace: | Y |
| Pool: | Inground |
Locatin Map:
Payment Calculator:
