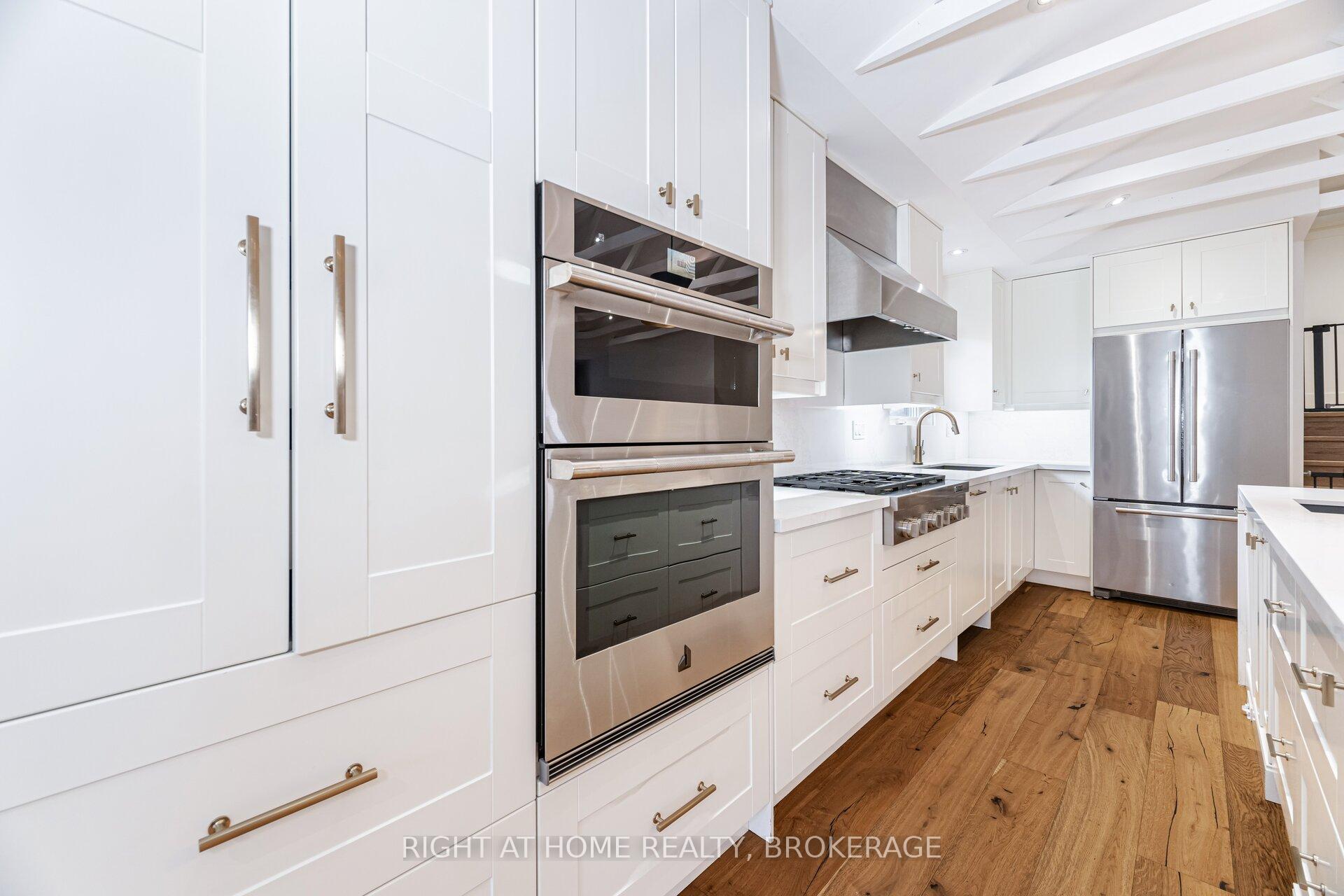$1,899,000
Available - For Sale
Listing ID: W11821867
247 Cherry Post Dr North , Mississauga, L5A 1J1, Ontario
| Welcome to 247 Cherry Post Drive. Located in one of South Mississauga's most sought after and established family friendly neighbourhoods! This fully renovated home is turn-key ready and is an entertainer's delight. Featuring an incredible open concept layout with vaulted ceiling and exposed trusses. Enjoy a gourmet kitchen with 9ft island, waterfall quartz countertops and backsplash. 36" gas range and dual built-in convection ovens. Built-in fridge and freezer drawers in the island for added convenience. Chic servery in the dining area fitted with a built-in coffee/espresso maker, bar fridge, and sink. Main floor laundry room complete with laundry sink, quartz tops, and access to the garage. The Primary bedroom is the perfect retreat with a walk-in closet and a spa inspired 5 piece ensuite complete with curbless shower. Additional built in closet adjacent to the master. The backyard oasis will provide endless entertainment with an incredible pool (salt water convertible) & hot tub, patterned concrete hardscaping, and landscape lighting. Enjoy a drink and unwind at the cabana featuring a 2 piece washroom, fridge, sink, and TV/WIFI ready. This family home checks all the boxes! |
| Extras: Engineered hardwood, owned tankless water heater, spray foam insulated throughout, Emtek Kitchen Hardware, Garage Door 23', windows + hvac + plumbing + furnace + A/C '18, pool equipment '16 |
| Price | $1,899,000 |
| Taxes: | $6895.00 |
| Address: | 247 Cherry Post Dr North , Mississauga, L5A 1J1, Ontario |
| Lot Size: | 50.19 x 123.96 (Feet) |
| Directions/Cross Streets: | Camilla Rd/Queensway |
| Rooms: | 9 |
| Rooms +: | 2 |
| Bedrooms: | 4 |
| Bedrooms +: | 1 |
| Kitchens: | 1 |
| Family Room: | Y |
| Basement: | Finished |
| Approximatly Age: | 51-99 |
| Property Type: | Detached |
| Style: | Backsplit 4 |
| Exterior: | Alum Siding, Brick |
| Garage Type: | Attached |
| (Parking/)Drive: | Private |
| Drive Parking Spaces: | 4 |
| Pool: | Inground |
| Approximatly Age: | 51-99 |
| Approximatly Square Footage: | 2000-2500 |
| Fireplace/Stove: | Y |
| Heat Source: | Gas |
| Heat Type: | Forced Air |
| Central Air Conditioning: | Central Air |
| Laundry Level: | Main |
| Sewers: | Sewers |
| Water: | Municipal |
$
%
Years
This calculator is for demonstration purposes only. Always consult a professional
financial advisor before making personal financial decisions.
| Although the information displayed is believed to be accurate, no warranties or representations are made of any kind. |
| RIGHT AT HOME REALTY, BROKERAGE |
|
|

The Bhangoo Group
ReSale & PreSale
Bus:
905-783-1000
| Virtual Tour | Book Showing | Email a Friend |
Jump To:
At a Glance:
| Type: | Freehold - Detached |
| Area: | Peel |
| Municipality: | Mississauga |
| Neighbourhood: | Cooksville |
| Style: | Backsplit 4 |
| Lot Size: | 50.19 x 123.96(Feet) |
| Approximate Age: | 51-99 |
| Tax: | $6,895 |
| Beds: | 4+1 |
| Baths: | 4 |
| Fireplace: | Y |
| Pool: | Inground |
Locatin Map:
Payment Calculator:














































