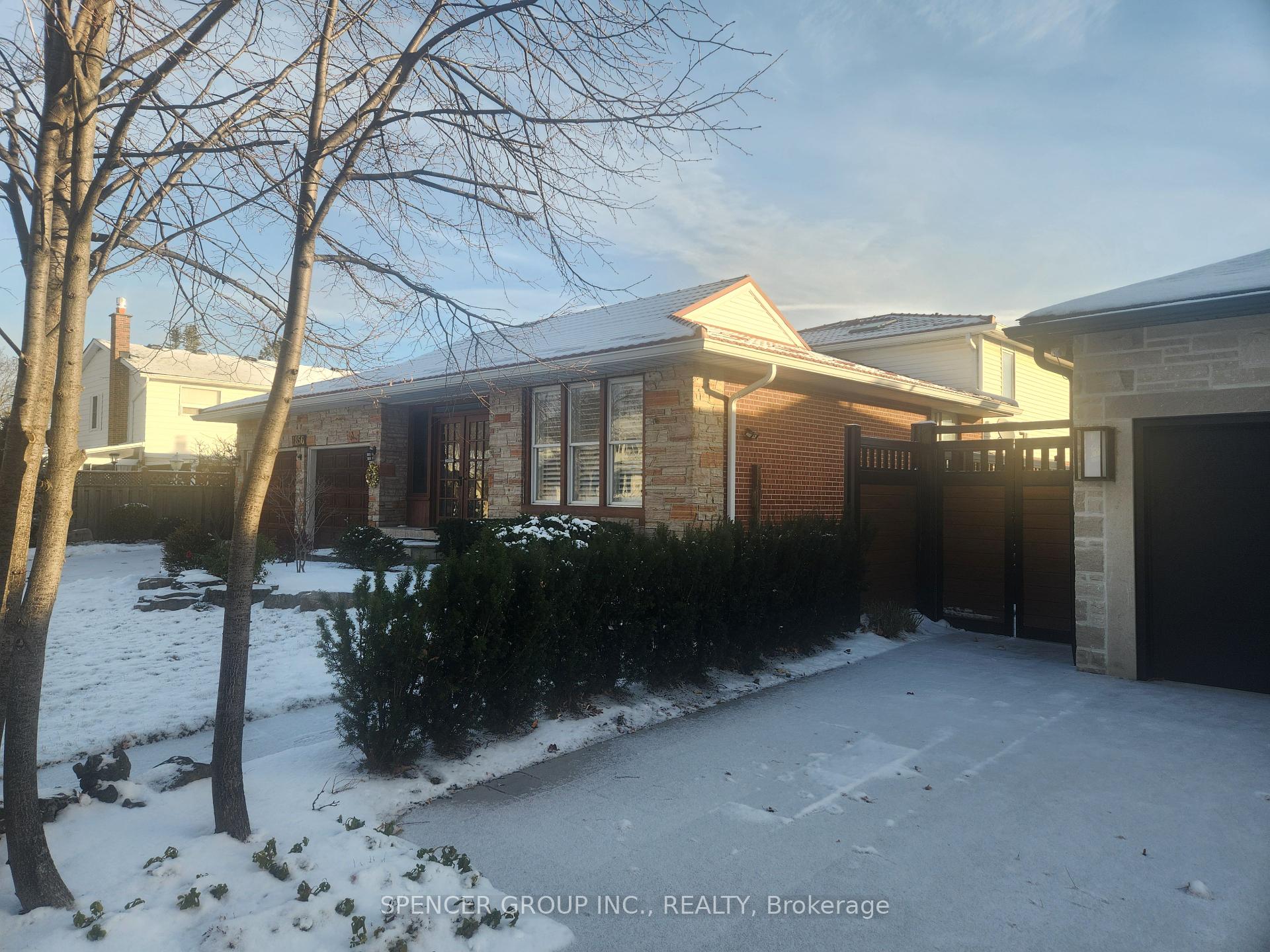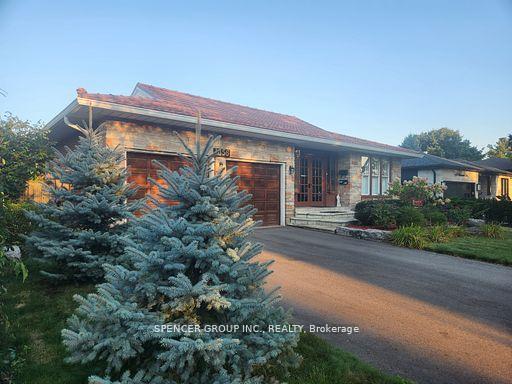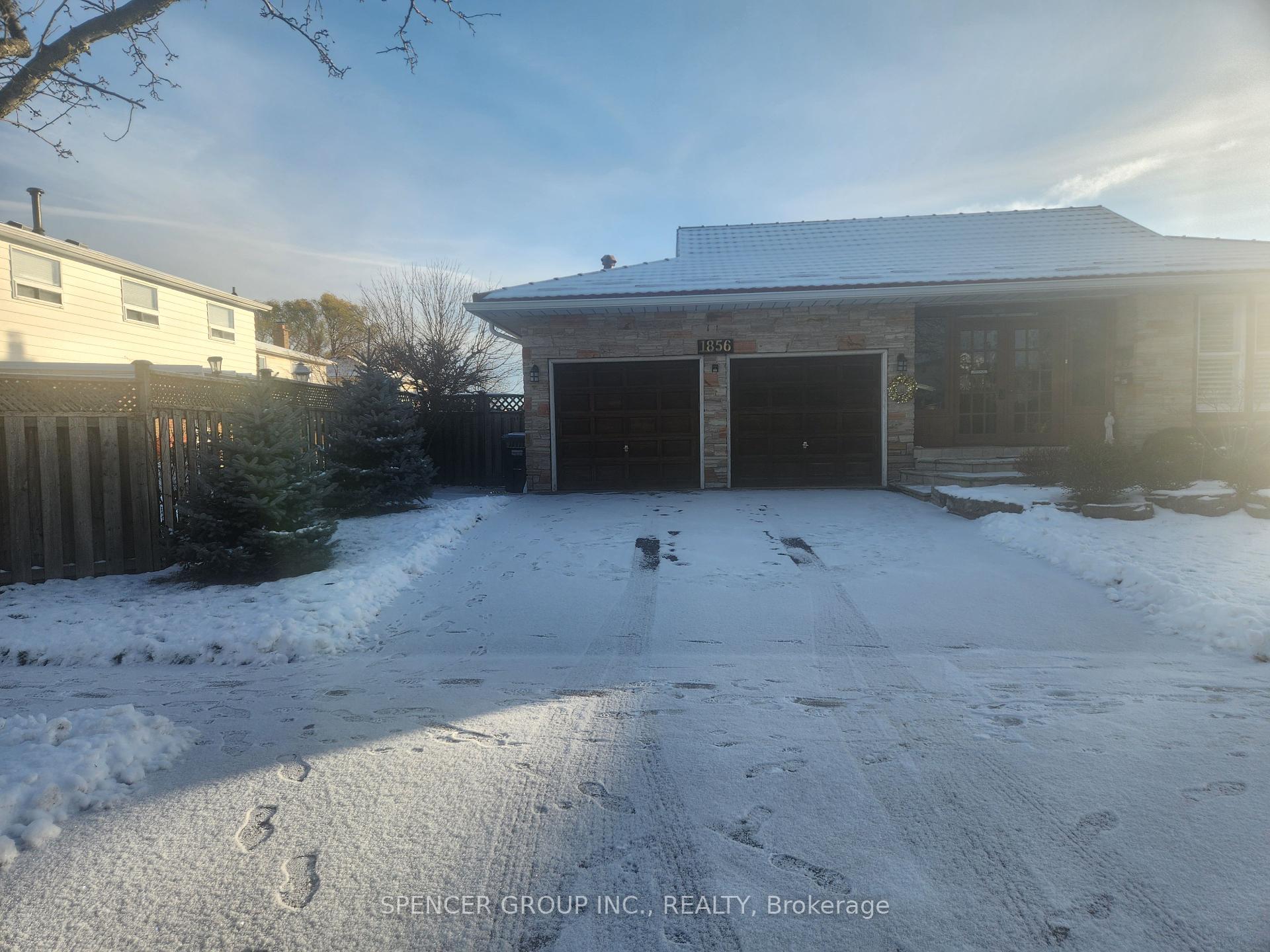$1,499,000
Available - For Sale
Listing ID: W11824421
1856 Briarcrook Cres , Mississauga, L4X 1X4, Ontario
| Perfect location at the Mississauga and Etobicoke border. Schools, sports facilities, shopping, places of worship. Amazing walking and bike trails, Markland Woods golf club on the other side of the road, Etobicoke Centennial sports facilities - 5 minutes drive. Easy access to all 400 series highways and Pearson Airport. Large backyard with a swimming pool great for entertaining. Four large bedrooms. One of them is currently being used as an office. An extra large family room is a bonus for that growing family. This property includes a 2-car garage and two additional parking spots in front. Partly covered outdoor area to enjoy dinners outside. Sauna-gym-swimming pool combo included. Potential in-law suite with separate entrance. |
| Extras: All electric light fixtures, all window coverings, fridge, stove, washer, dryer, dishwasher, two garage door openers, and sauna equipment. |
| Price | $1,499,000 |
| Taxes: | $7933.00 |
| Address: | 1856 Briarcrook Cres , Mississauga, L4X 1X4, Ontario |
| Lot Size: | 58.79 x 125.00 (Feet) |
| Directions/Cross Streets: | Burnhamthorpe/Ponytrail |
| Rooms: | 10 |
| Bedrooms: | 4 |
| Bedrooms +: | |
| Kitchens: | 1 |
| Family Room: | Y |
| Basement: | Crawl Space, Finished |
| Approximatly Age: | 51-99 |
| Property Type: | Detached |
| Style: | Backsplit 4 |
| Exterior: | Brick, Stone |
| Garage Type: | Attached |
| (Parking/)Drive: | Pvt Double |
| Drive Parking Spaces: | 2 |
| Pool: | Inground |
| Approximatly Age: | 51-99 |
| Approximatly Square Footage: | 2500-3000 |
| Property Features: | Library, Place Of Worship, Public Transit, Rec Centre, School, School Bus Route |
| Fireplace/Stove: | Y |
| Heat Source: | Gas |
| Heat Type: | Forced Air |
| Central Air Conditioning: | Central Air |
| Laundry Level: | Lower |
| Elevator Lift: | N |
| Sewers: | Sewers |
| Water: | Municipal |
$
%
Years
This calculator is for demonstration purposes only. Always consult a professional
financial advisor before making personal financial decisions.
| Although the information displayed is believed to be accurate, no warranties or representations are made of any kind. |
| SPENCER GROUP INC., REALTY |
|
|

The Bhangoo Group
ReSale & PreSale
Bus:
905-783-1000
| Book Showing | Email a Friend |
Jump To:
At a Glance:
| Type: | Freehold - Detached |
| Area: | Peel |
| Municipality: | Mississauga |
| Neighbourhood: | Applewood |
| Style: | Backsplit 4 |
| Lot Size: | 58.79 x 125.00(Feet) |
| Approximate Age: | 51-99 |
| Tax: | $7,933 |
| Beds: | 4 |
| Baths: | 3 |
| Fireplace: | Y |
| Pool: | Inground |
Locatin Map:
Payment Calculator:









































