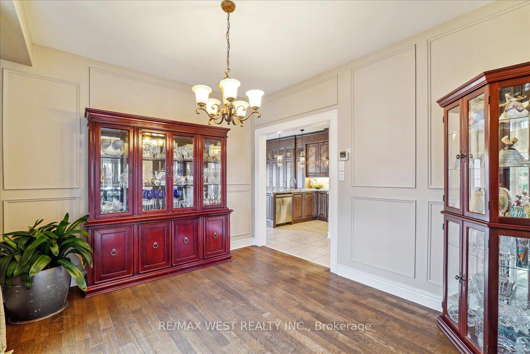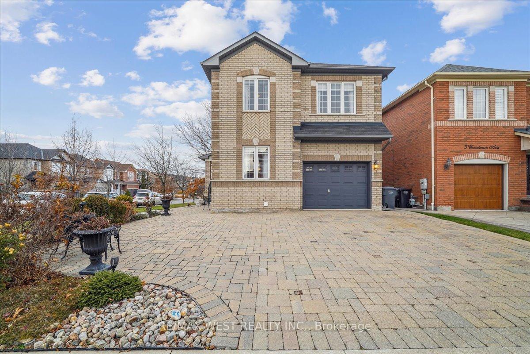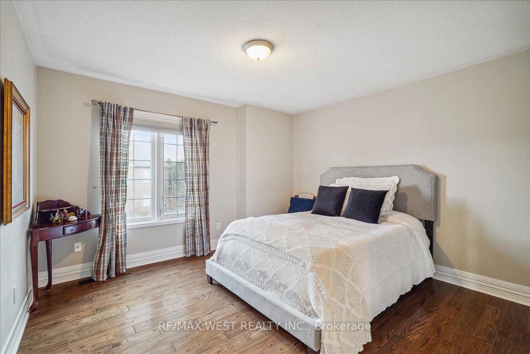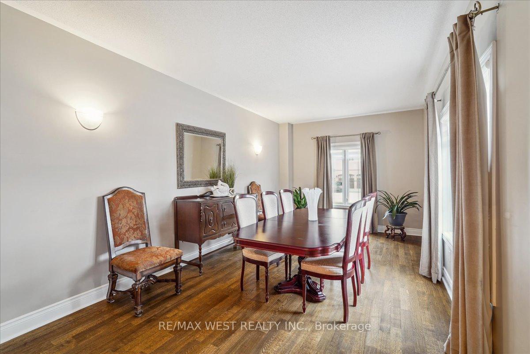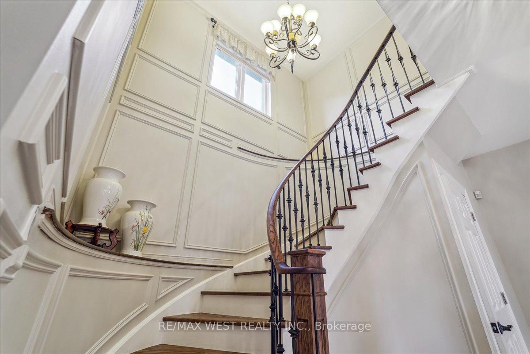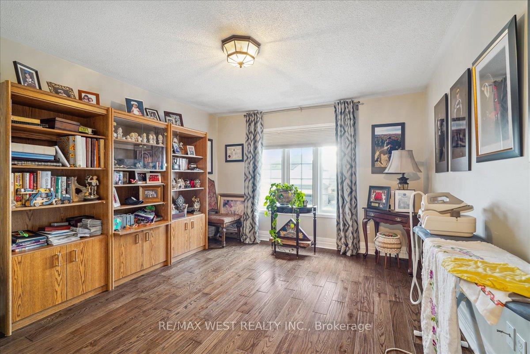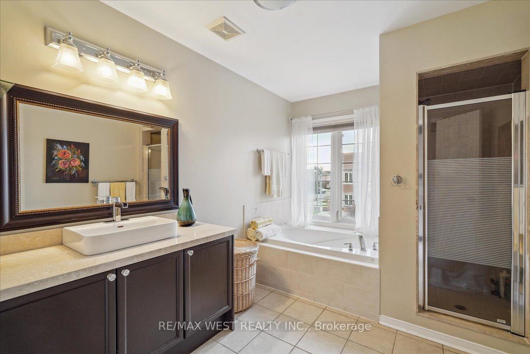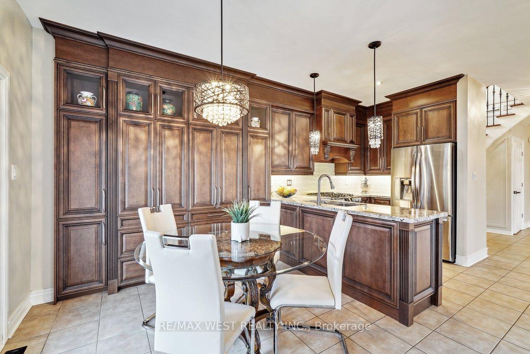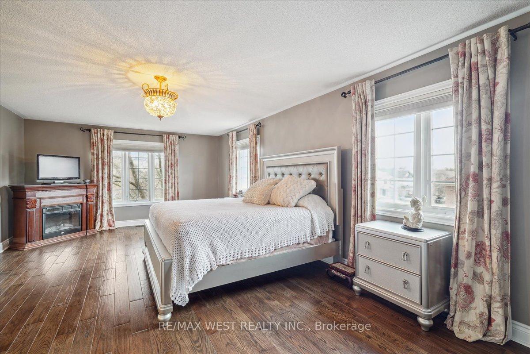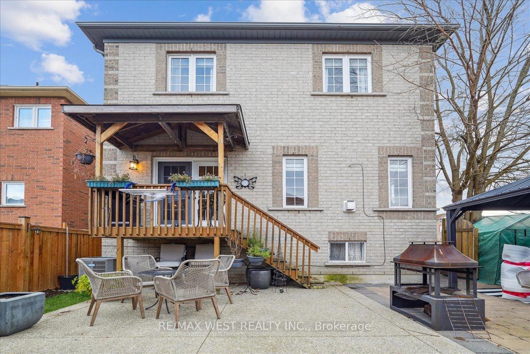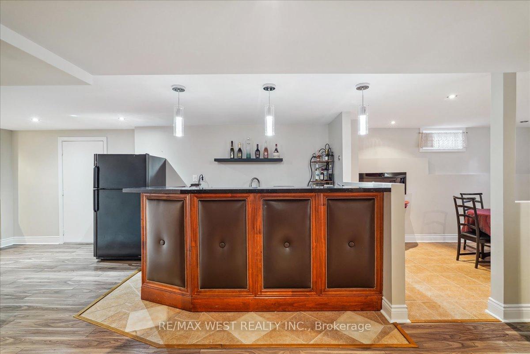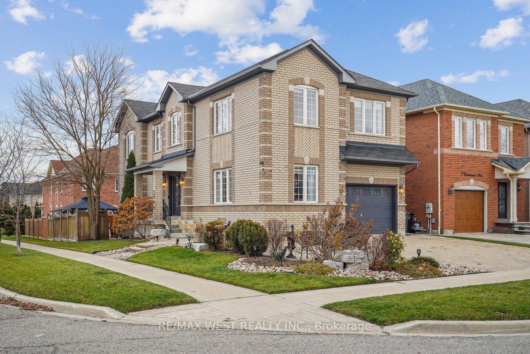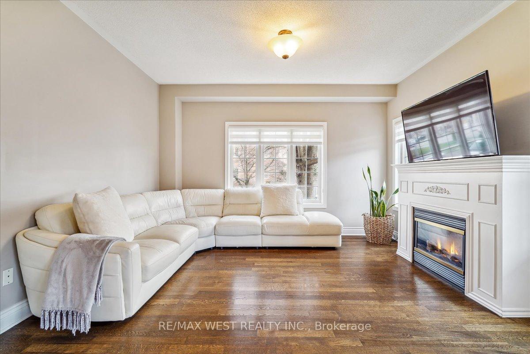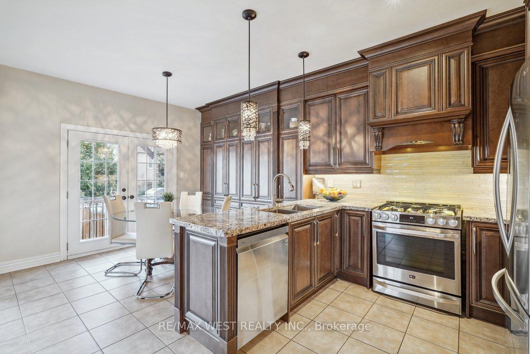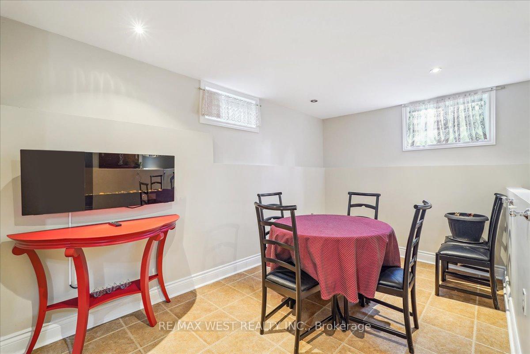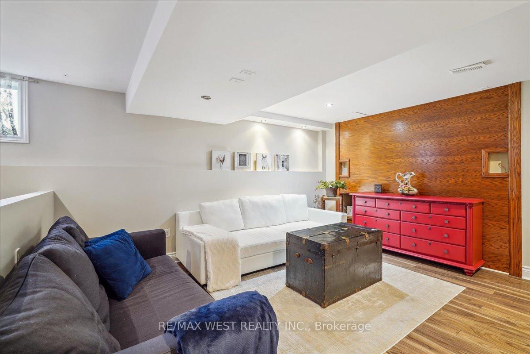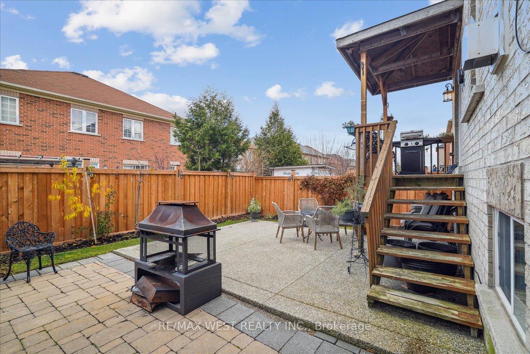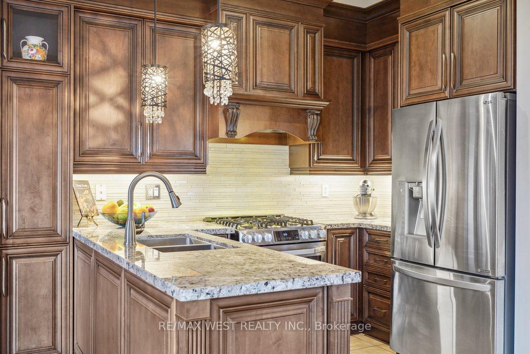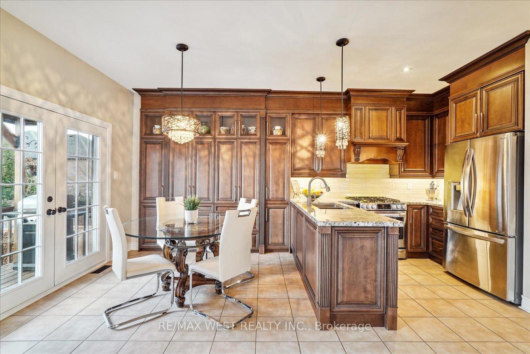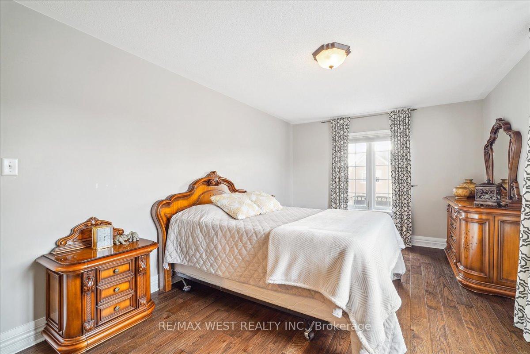$1,300,000
Available - For Sale
Listing ID: W11880337
3 Silvermoon Ave , Caledon, L7E 2Y8, Ontario
| Step into this gorgeous 4-bedroom, 4-bathroom home, located in the sought-after North Hill area of Bolton. From the moment you enter through the grand double doors you'll be captivated by the spaciousness and elegance of this family-friendly gem. A bright, open foyer welcomes you into a home that boasts large principal rooms, solid hardwood flooring, convenient mud room and abundant natural light from the expansive windows throughout. The heart of the home is the spacious eat-in kitchen, featuring granite countertops, an array of custom solid wood cabinetry and a walk out into the spacious backyard. Perfect for the home chef, this kitchen is ideal for both everyday meals and entertaining family and guests.The grand primary bedroom is a true retreat, complete with its own seating area, a luxurious 4-piece ensuite with soaker tub, and an impressive walk-in closet. Three additional large bedrooms are situated on the second level, along with a second 4-piece bathroom, offering plenty of room for the whole family. The fully finished basement offers a large rec room with a wet bar and pot lights perfect for movie nights or social gatherings. With the potential to add an additional bedroom or create a separate living space, this area is ideal for extended family, in-laws, or could even be converted into a self-contained basement apartment.Outside, the property continues to impress. The custom interlock driveway and walkways set the tone for the beautifully landscaped yard, which includes a charming gazebo, a storage shed, and a fully fenced backyard perfect for outdoor entertaining or simply relaxing in privacy. This stunning home combines elegance, functionality, and a prime location, making it the perfect place to call home. |
| Price | $1,300,000 |
| Taxes: | $6101.51 |
| Assessment: | $684000 |
| Assessment Year: | 2024 |
| Address: | 3 Silvermoon Ave , Caledon, L7E 2Y8, Ontario |
| Lot Size: | 36.75 x 106.72 (Feet) |
| Directions/Cross Streets: | King St E & Queen St N |
| Rooms: | 8 |
| Bedrooms: | 4 |
| Bedrooms +: | |
| Kitchens: | 1 |
| Family Room: | Y |
| Basement: | Finished |
| Property Type: | Detached |
| Style: | 2-Storey |
| Exterior: | Brick |
| Garage Type: | Built-In |
| Drive Parking Spaces: | 5 |
| Pool: | None |
| Other Structures: | Garden Shed |
| Approximatly Square Footage: | 2500-3000 |
| Property Features: | Golf, Library, Park, School, Skiing |
| Fireplace/Stove: | Y |
| Heat Source: | Gas |
| Heat Type: | Forced Air |
| Central Air Conditioning: | Central Air |
| Laundry Level: | Lower |
| Sewers: | Sewers |
| Water: | Municipal |
$
%
Years
This calculator is for demonstration purposes only. Always consult a professional
financial advisor before making personal financial decisions.
| Although the information displayed is believed to be accurate, no warranties or representations are made of any kind. |
| RE/MAX WEST REALTY INC. |
|
|

The Bhangoo Group
ReSale & PreSale
Bus:
905-783-1000
| Book Showing | Email a Friend |
Jump To:
At a Glance:
| Type: | Freehold - Detached |
| Area: | Peel |
| Municipality: | Caledon |
| Neighbourhood: | Bolton North |
| Style: | 2-Storey |
| Lot Size: | 36.75 x 106.72(Feet) |
| Tax: | $6,101.51 |
| Beds: | 4 |
| Baths: | 4 |
| Fireplace: | Y |
| Pool: | None |
Locatin Map:
Payment Calculator:
