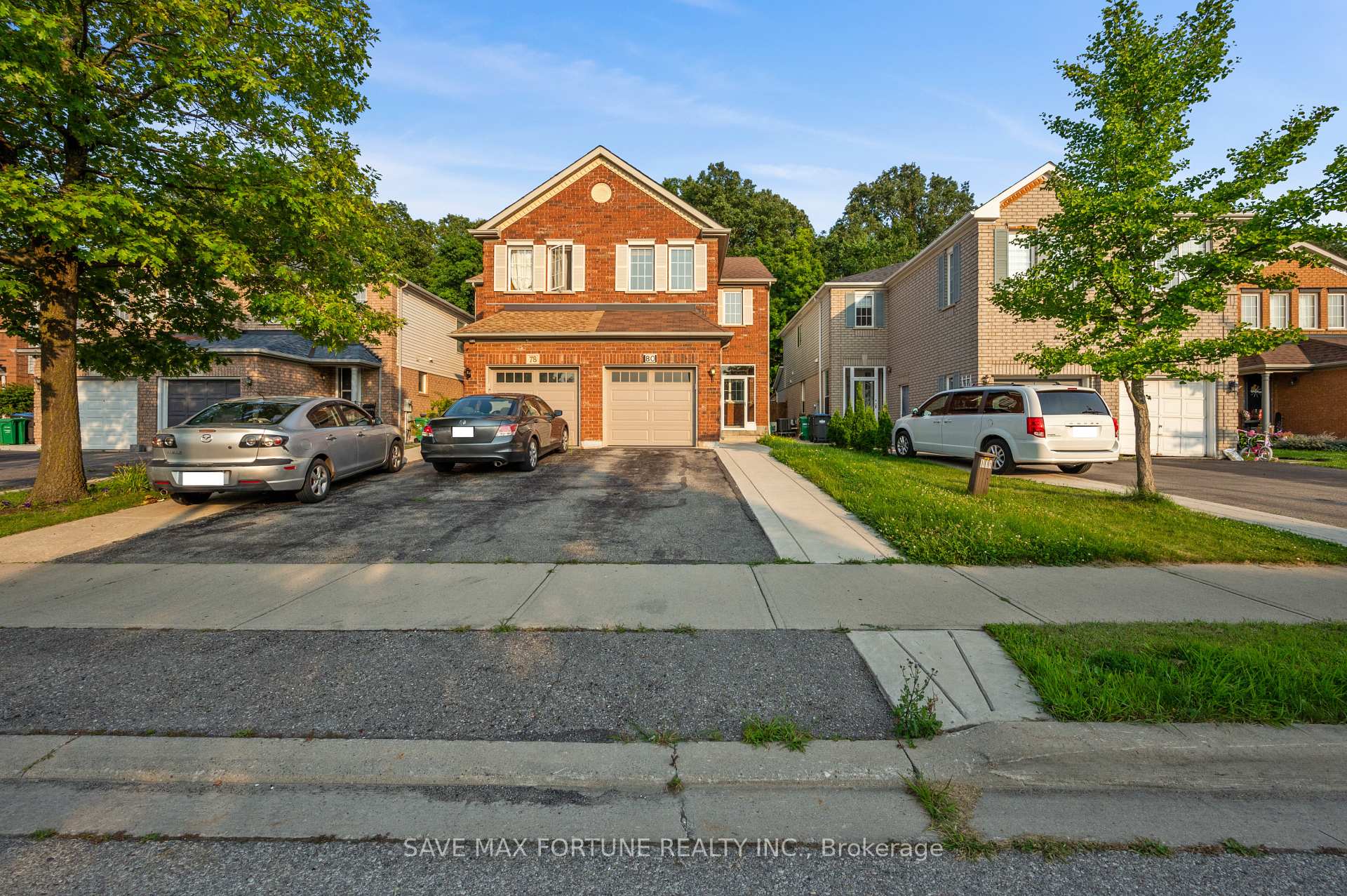$965,000
Available - For Sale
Listing ID: W9232544
80 Bunchberry Way , Brampton, L6R 2E8, Ontario
| Stunning 4-bedroom semi-detached home, backing onto a treed/wooded area with no neighbours behind. This move-in-ready home features 4 bedrooms and 3 bathrooms, with a separate entrance to the basement from the garage. The house has no carpet. The master bedroom includes a 3-piece ensuite and a linen closet. Located in a desirable area, it is close to all amenities, including schools, a hospital, a plaza, and recreational facilities. The home also has a covered porch and pot lights throughout the main floor. |
| Price | $965,000 |
| Taxes: | $4400.00 |
| Address: | 80 Bunchberry Way , Brampton, L6R 2E8, Ontario |
| Lot Size: | 22.33 x 111.58 (Feet) |
| Directions/Cross Streets: | Bramalea Rd & Bovaird Dr |
| Rooms: | 7 |
| Rooms +: | 1 |
| Bedrooms: | 4 |
| Bedrooms +: | 1 |
| Kitchens: | 1 |
| Kitchens +: | 1 |
| Family Room: | N |
| Basement: | Finished, Sep Entrance |
| Property Type: | Semi-Detached |
| Style: | 2-Storey |
| Exterior: | Alum Siding, Brick |
| Garage Type: | Built-In |
| (Parking/)Drive: | Private |
| Drive Parking Spaces: | 4 |
| Pool: | None |
| Property Features: | Ravine |
| Fireplace/Stove: | N |
| Heat Source: | Gas |
| Heat Type: | Forced Air |
| Central Air Conditioning: | Central Air |
| Sewers: | Sewers |
| Water: | Municipal |
$
%
Years
This calculator is for demonstration purposes only. Always consult a professional
financial advisor before making personal financial decisions.
| Although the information displayed is believed to be accurate, no warranties or representations are made of any kind. |
| SAVE MAX FORTUNE REALTY INC. |
|
|

The Bhangoo Group
ReSale & PreSale
Bus:
905-783-1000
| Book Showing | Email a Friend |
Jump To:
At a Glance:
| Type: | Freehold - Semi-Detached |
| Area: | Peel |
| Municipality: | Brampton |
| Neighbourhood: | Sandringham-Wellington |
| Style: | 2-Storey |
| Lot Size: | 22.33 x 111.58(Feet) |
| Tax: | $4,400 |
| Beds: | 4+1 |
| Baths: | 4 |
| Fireplace: | N |
| Pool: | None |
Locatin Map:
Payment Calculator:














































