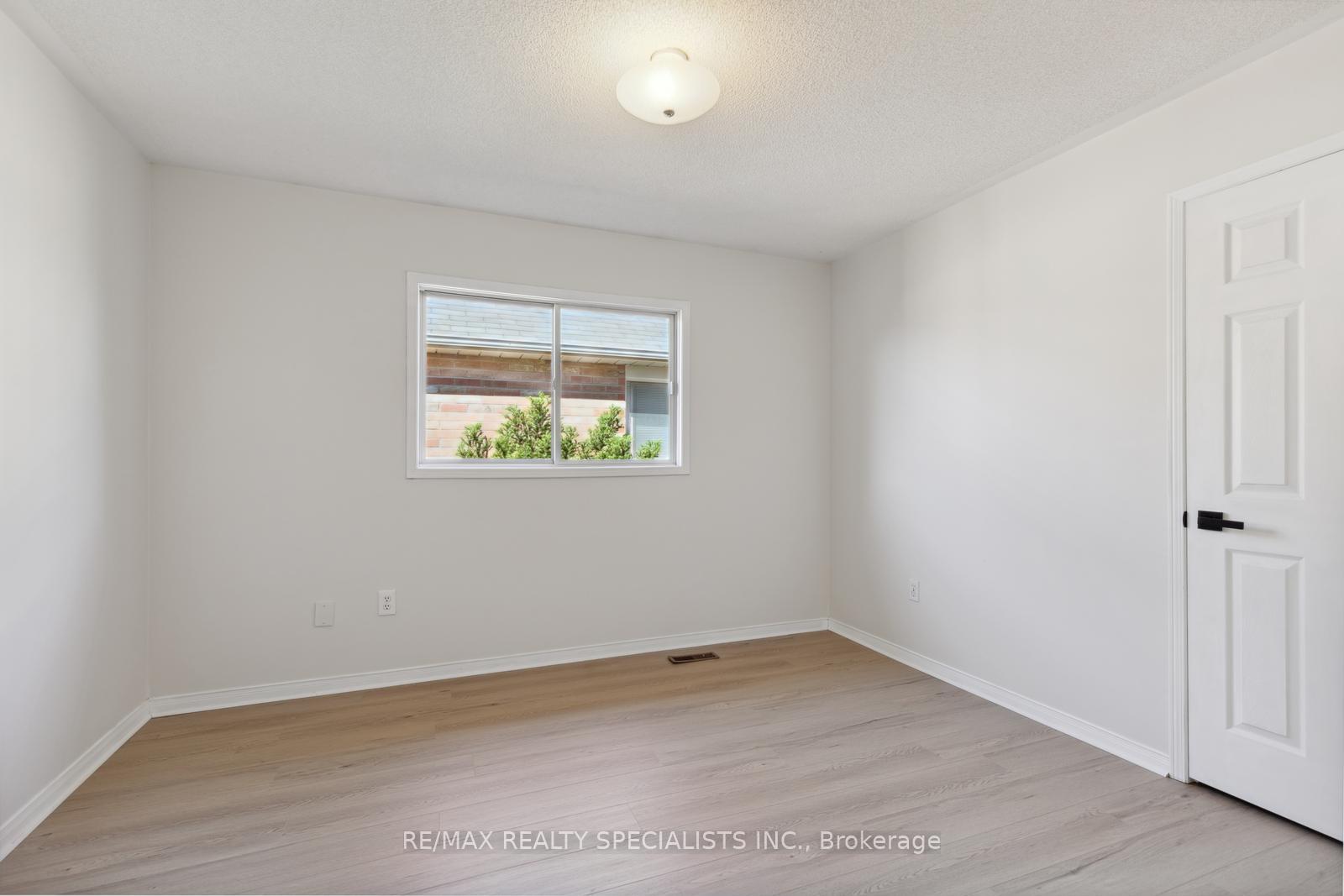$1,499,900
Available - For Sale
Listing ID: W9390502
3251 Bloomfield Dr , Mississauga, L5N 6X8, Ontario
| Welcome To This Bright Sun-Filled Mattamy Built Home In A Mature Family Oriented Neighbourhood. Only A Few Steps To Both Primary And Secondary Schools. In This Practical Home You Will Find Inspiring Spaces For The Entire Family. The Interior Boasts Gracious Principal Rooms Including A Main Floor Library, Combined Living Room & Dining Room. A Separate Cozy Family Room Featuring A Gas Fireplace. Each Of These Spaces Feature Real Hardwood Flooring Enhancing This Home's Charm & Character. Family Size Kitchen With Large Breakfast/Dining Area. Brand New Stainless Steel Appliances. Granite Counter Tops. Plenty Of Cabinets And Working Counter Space. Walk-Out To A Very Private Treed Patio And Low Maintenance Fully Fenced Yard. Renovated 2nd Level Boasts 4 Large Bedrooms And Updated Bathrooms. The Finished Basement Features A 3 Piece Bathroom, Two Bedrooms And A Large Recreation Room. The Avonlea Mattamy Subdivision Is One Of The Last Being Built Where There Is Lots Of Space Between The Homes. Walking Distance To Parks And Trails And The Osprey Marsh. Water Park, Baseball Diamond. Walking Distance To Shopping And The Lisgar Go Station. Hard To Find A More Ideal Location Than This. |
| Extras: Luxury Vinyl Flooring 2024. Carpet on Stairs 2024, Upgraded Light Fixtures T/O (2024 for most), Freshly Painted From Top To Bottom, Stainless Steel Fridge/Stove/Range Hood (2024), 2nd Level Front Windows 2024, Hardwood On Main Floor |
| Price | $1,499,900 |
| Taxes: | $6910.54 |
| Assessment Year: | 2024 |
| Address: | 3251 Bloomfield Dr , Mississauga, L5N 6X8, Ontario |
| Lot Size: | 42.98 x 109.91 (Feet) |
| Directions/Cross Streets: | Derry Rd/ Tenth Line |
| Rooms: | 8 |
| Bedrooms: | 4 |
| Bedrooms +: | 2 |
| Kitchens: | 1 |
| Family Room: | Y |
| Basement: | Finished |
| Property Type: | Detached |
| Style: | 2-Storey |
| Exterior: | Brick |
| Garage Type: | Attached |
| (Parking/)Drive: | Pvt Double |
| Drive Parking Spaces: | 2 |
| Pool: | None |
| Approximatly Square Footage: | 2500-3000 |
| Fireplace/Stove: | Y |
| Heat Source: | Gas |
| Heat Type: | Forced Air |
| Central Air Conditioning: | Central Air |
| Laundry Level: | Main |
| Sewers: | Sewers |
| Water: | Municipal |
$
%
Years
This calculator is for demonstration purposes only. Always consult a professional
financial advisor before making personal financial decisions.
| Although the information displayed is believed to be accurate, no warranties or representations are made of any kind. |
| RE/MAX REALTY SPECIALISTS INC. |
|
|

The Bhangoo Group
ReSale & PreSale
Bus:
905-783-1000
| Virtual Tour | Book Showing | Email a Friend |
Jump To:
At a Glance:
| Type: | Freehold - Detached |
| Area: | Peel |
| Municipality: | Mississauga |
| Neighbourhood: | Lisgar |
| Style: | 2-Storey |
| Lot Size: | 42.98 x 109.91(Feet) |
| Tax: | $6,910.54 |
| Beds: | 4+2 |
| Baths: | 4 |
| Fireplace: | Y |
| Pool: | None |
Locatin Map:
Payment Calculator:




































