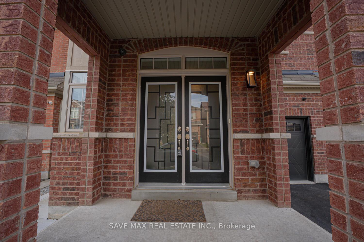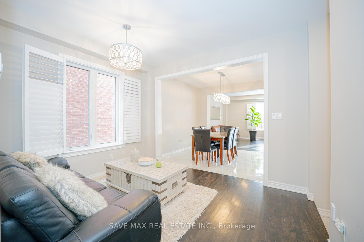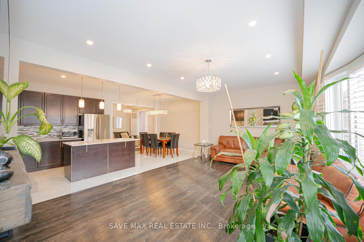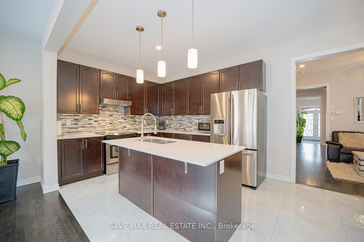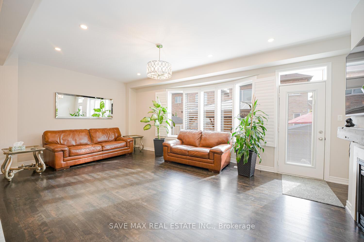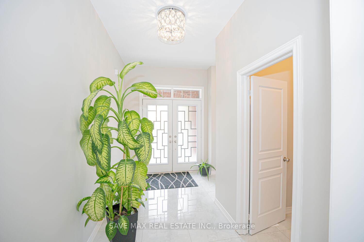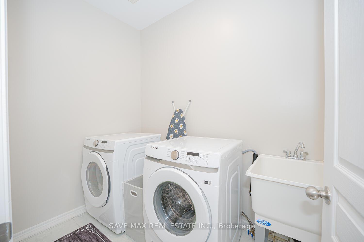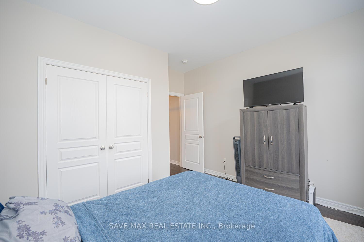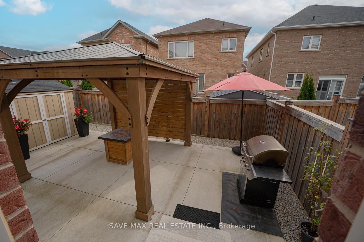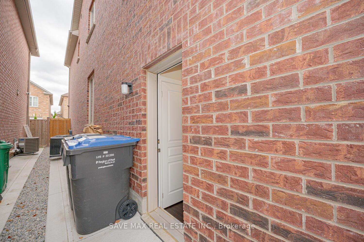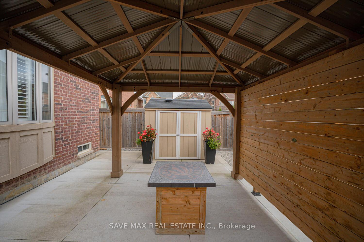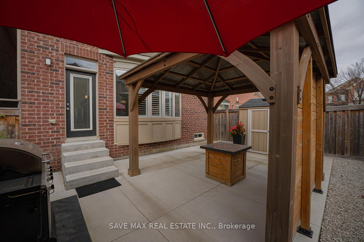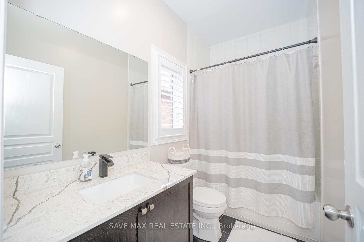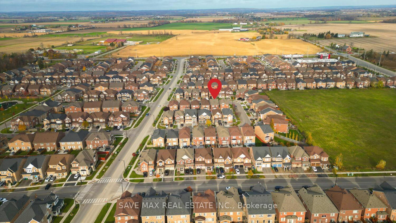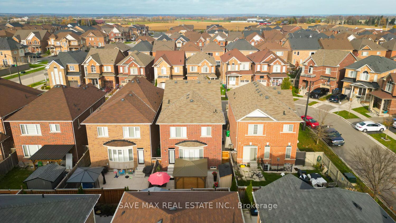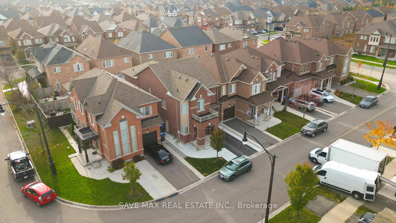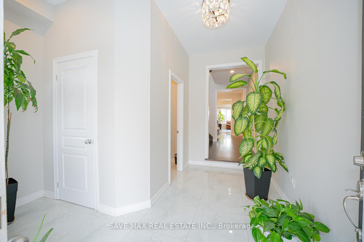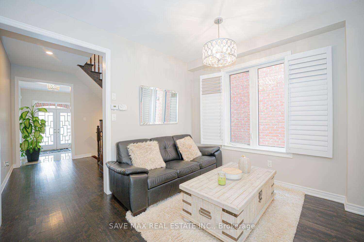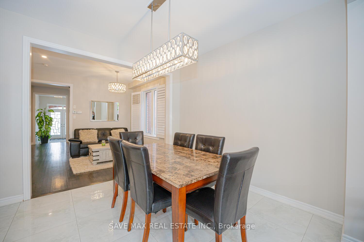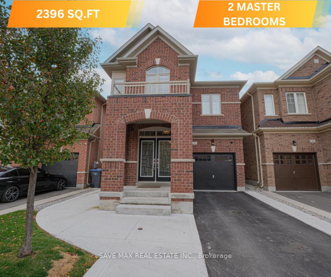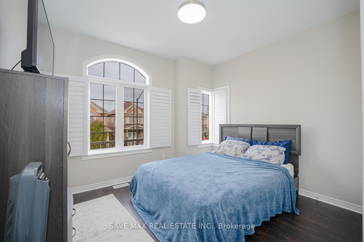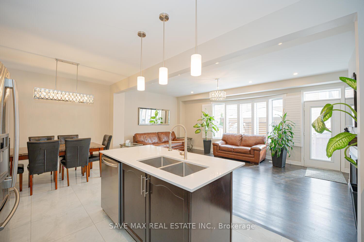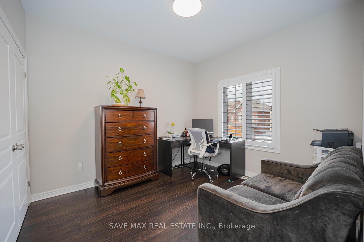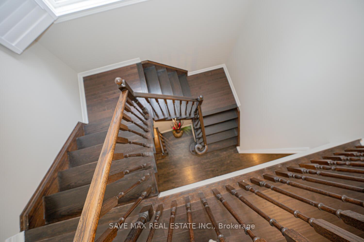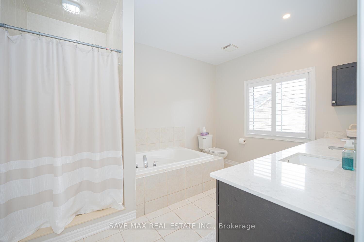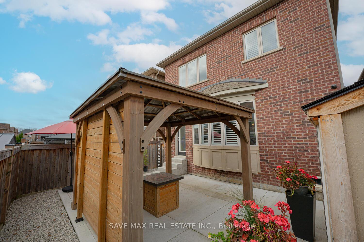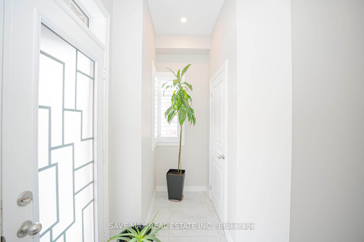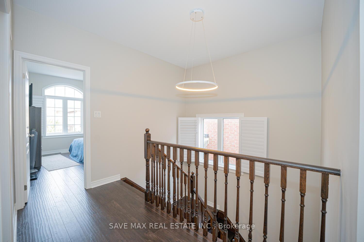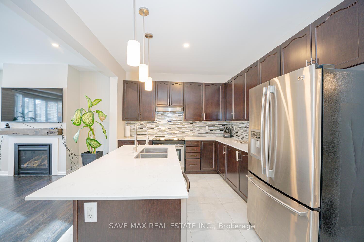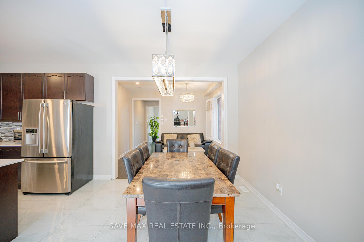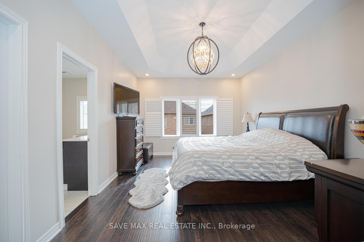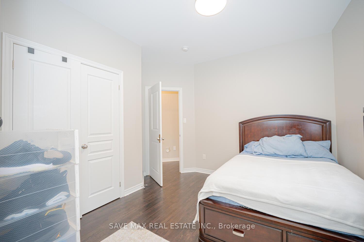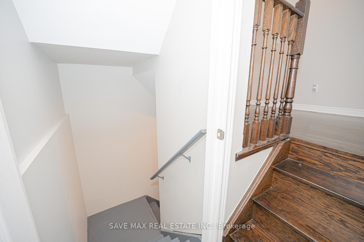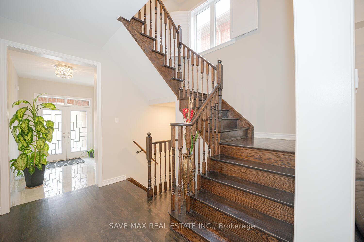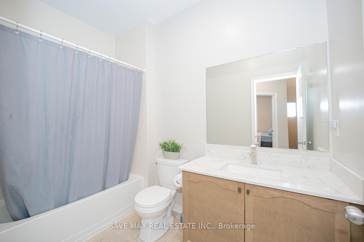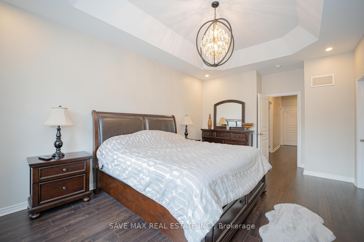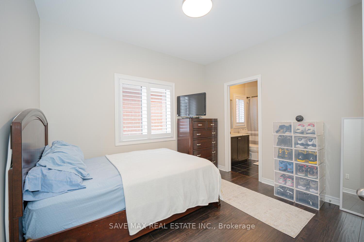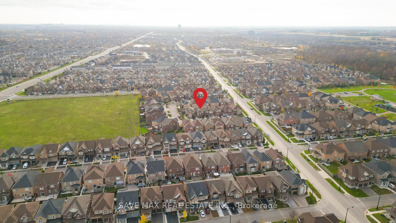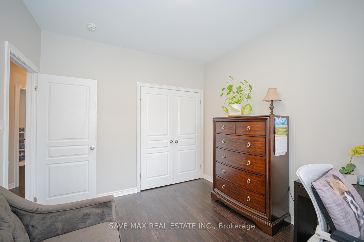$1,199,900
Available - For Sale
Listing ID: W11880712
15 Manzanita Cres , Brampton, L7A 0C4, Ontario
| Absolute Showstopper Beautiful Detached Upgraded Almost 100 K Spent On House In One Of The Demanding Neighborhood In Northwest Area In Brampton, Immaculate 4 Bedroom Home W 4 Washroom Approximate 2400 Square Feet, Upgraded Double Door Entry, 9 Feet Ceiling On Main & Second Floor, Sep Living/Dining Room With Pot Lights & Separate Family Room W Open Concept/Pot Lights/Fireplace & W/O Backyard, Gourmet Kit W S/S Appliances/Quartz Counter/Backsplash, This Home Boasts No Carpet/Smooth Ceiling Whole House, Direct Access To Garage, Oak Stair, 2nd Floor Offers Master W W/I Closet/Coffered Ceiling & Upgraded 5 Pc Ensuite, 2nd Master Room W Closet/4 Pc Ensuite, The Other 2 Good Size Room With Closet & Windows, Unfinished Basement With Builder Separate Entrance, Concrete At Front/Side/Backyard With Gazebo To Entertain Family & Friends, No Side Walk, Close To Mt Pleasant Go Station, Walking Distance Schools/Grocery/Supermarket/ Plaza/City Transit. |
| Price | $1,199,900 |
| Taxes: | $6607.90 |
| Address: | 15 Manzanita Cres , Brampton, L7A 0C4, Ontario |
| Lot Size: | 30.02 x 88.58 (Feet) |
| Directions/Cross Streets: | Mayfield & Creditview Road |
| Rooms: | 7 |
| Bedrooms: | 4 |
| Bedrooms +: | |
| Kitchens: | 1 |
| Family Room: | Y |
| Basement: | Sep Entrance, Unfinished |
| Property Type: | Detached |
| Style: | 2-Storey |
| Exterior: | Brick |
| Garage Type: | Attached |
| (Parking/)Drive: | Private |
| Drive Parking Spaces: | 3 |
| Pool: | None |
| Approximatly Square Footage: | 2000-2500 |
| Fireplace/Stove: | Y |
| Heat Source: | Gas |
| Heat Type: | Forced Air |
| Central Air Conditioning: | Central Air |
| Sewers: | Sewers |
| Water: | Municipal |
$
%
Years
This calculator is for demonstration purposes only. Always consult a professional
financial advisor before making personal financial decisions.
| Although the information displayed is believed to be accurate, no warranties or representations are made of any kind. |
| SAVE MAX REAL ESTATE INC. |
|
|

The Bhangoo Group
ReSale & PreSale
Bus:
905-783-1000
| Virtual Tour | Book Showing | Email a Friend |
Jump To:
At a Glance:
| Type: | Freehold - Detached |
| Area: | Peel |
| Municipality: | Brampton |
| Neighbourhood: | Northwest Brampton |
| Style: | 2-Storey |
| Lot Size: | 30.02 x 88.58(Feet) |
| Tax: | $6,607.9 |
| Beds: | 4 |
| Baths: | 4 |
| Fireplace: | Y |
| Pool: | None |
Locatin Map:
Payment Calculator:
