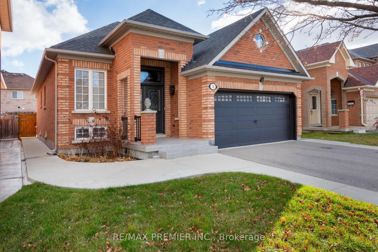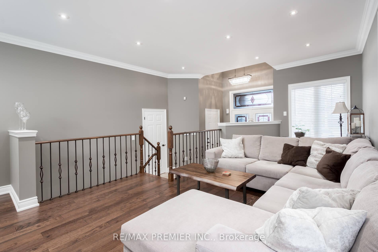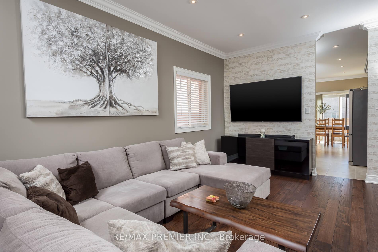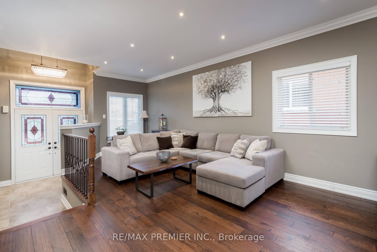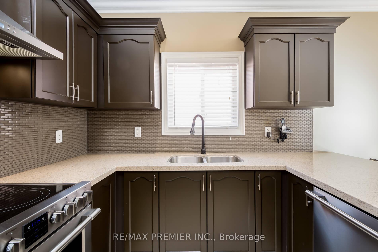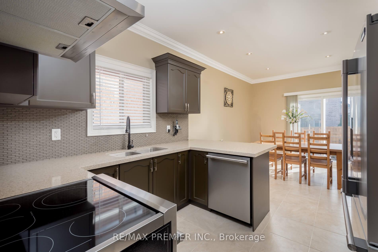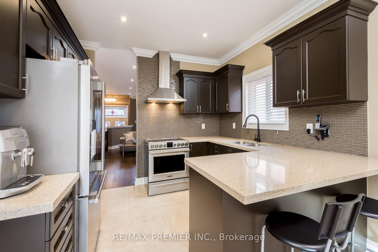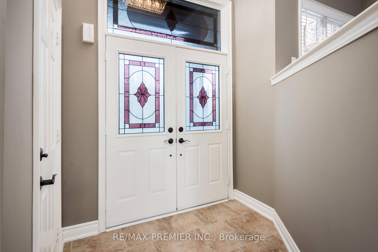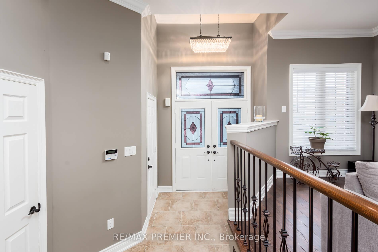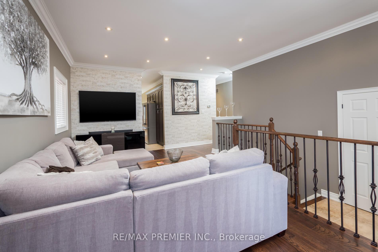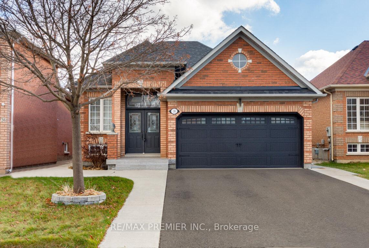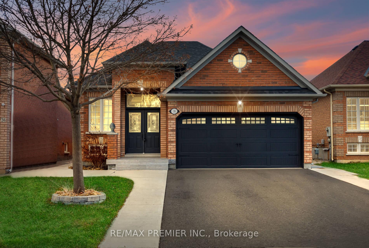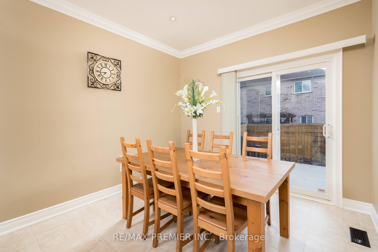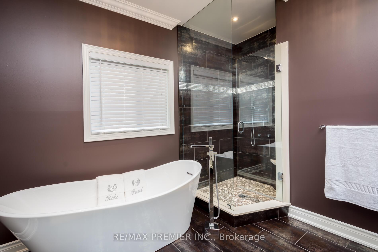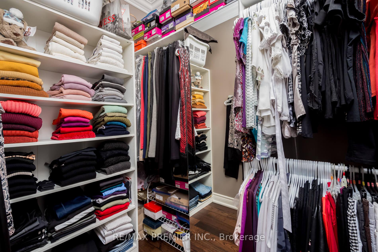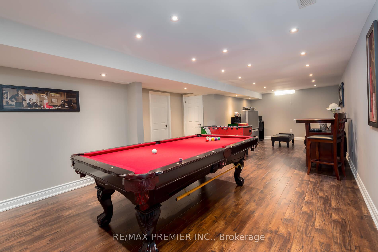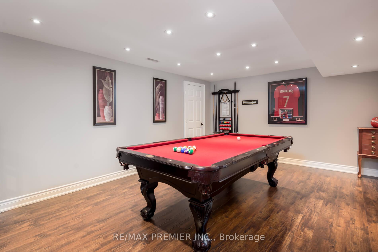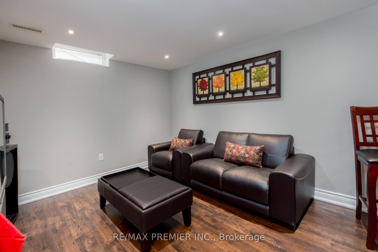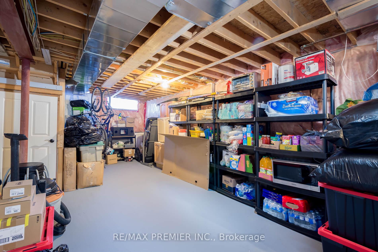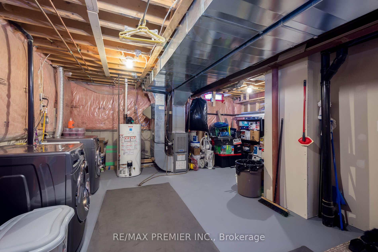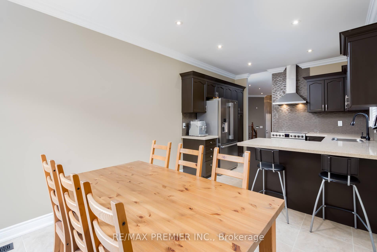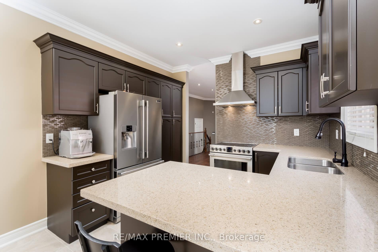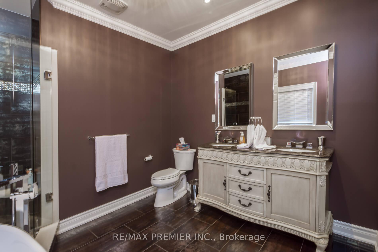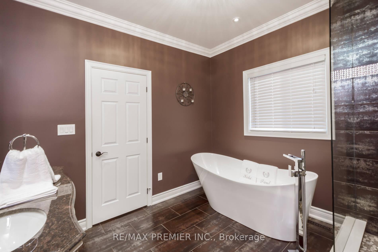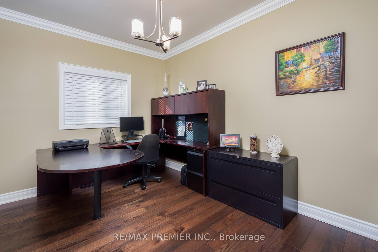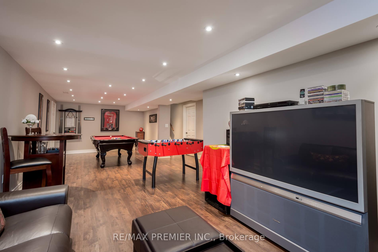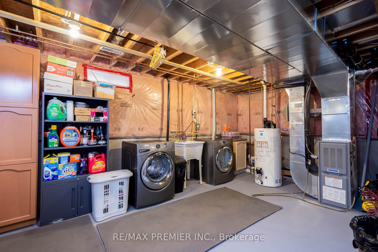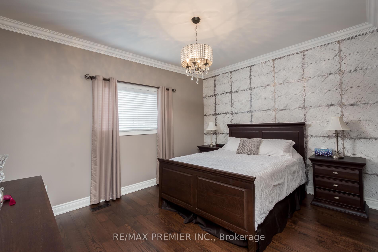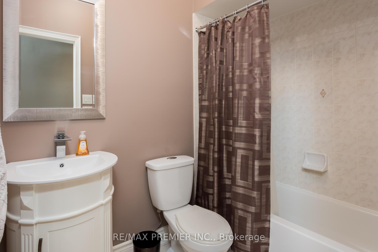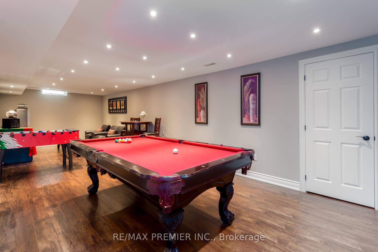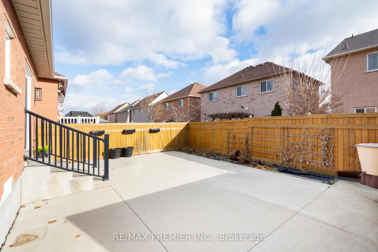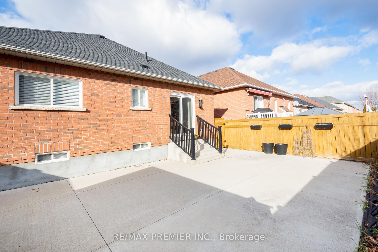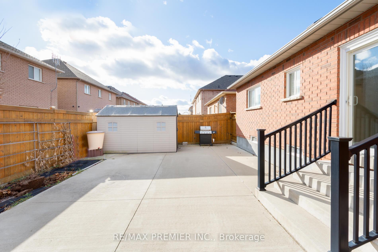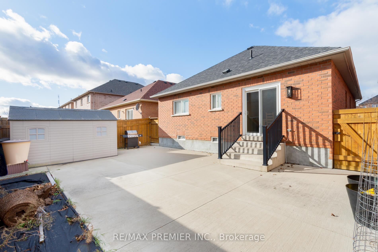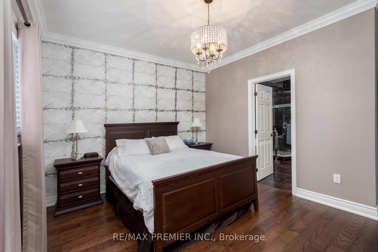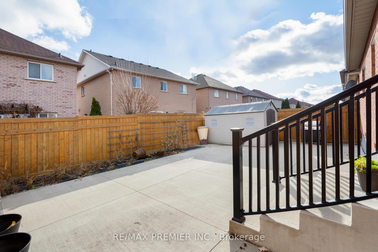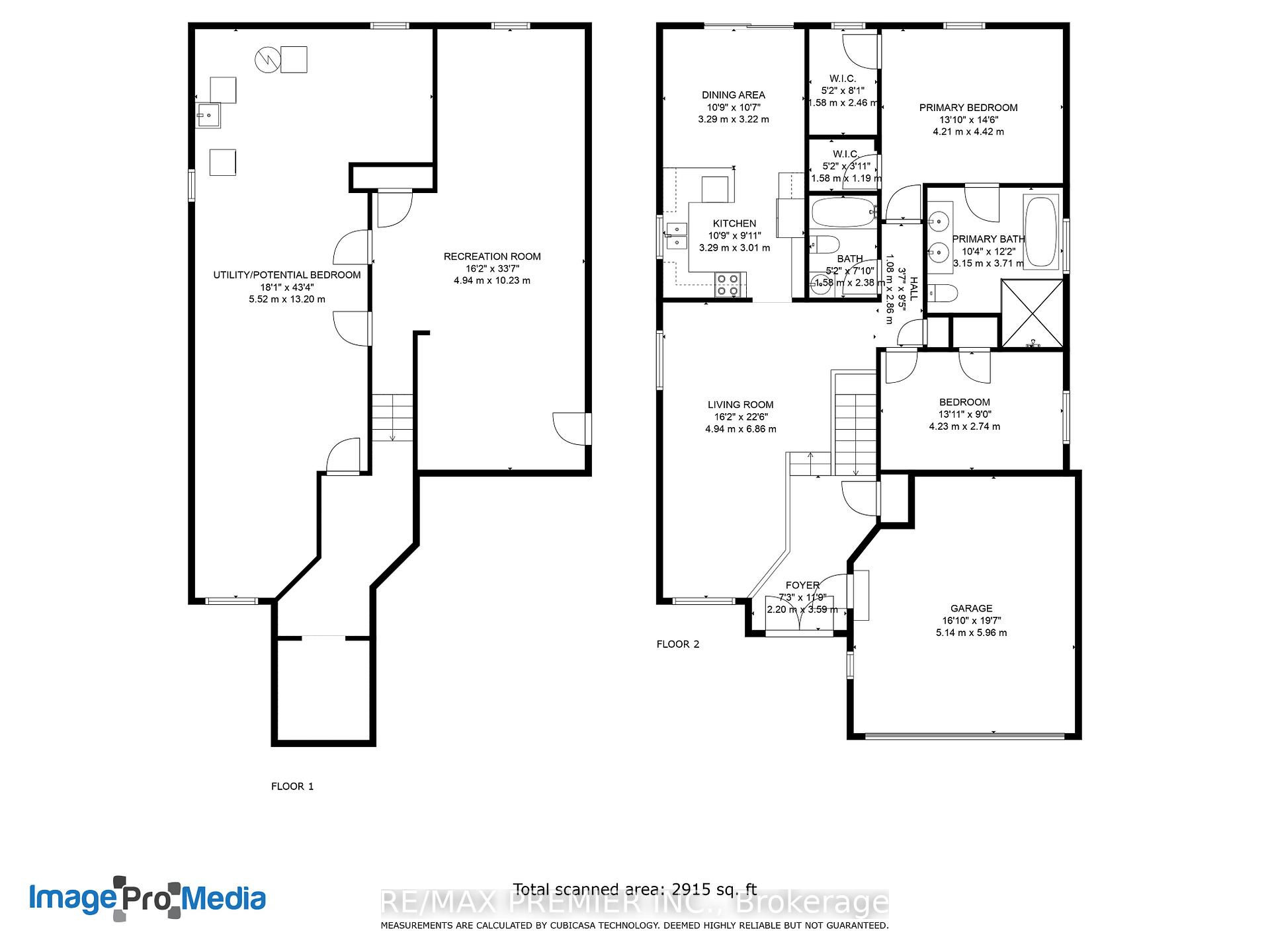$1,049,990
Available - For Sale
Listing ID: W11881197
38 Pappain Cres , Brampton, L7A 3J8, Ontario
| From The Moment You Step Inside, This Home Impresses With Its Stunning Design! Expertly Renovated With Top-Quality Materials, It's Completely Move-In Ready And Located In The Highly Sought-After Snelgrove Neighborhood. Features Include 9-Foot Ceilings, Crown Molding, Pot Lights, And Professionally Installed Hand-Scraped Hardwood Floors Throughout. The Home Also Showcases New Large-Format Ceramic Tiles And A Custom-Built, Spa-Like Primary Bathroom With Genuine Swarovski Tiles, A Spacious Freestanding Soaker Tub, And A Rainfall Showerhead With Body Jets. Meticulously Maintained, This Home Is A Must-See And Is Sure To Exceed Expectations. Conveniently Located Near Highway 410, Schools, Parks, And Other Amenities. Extras: Professionally Renovated Within The Last Six Years Using All High-End Materials. The Maintenance-Free Lot Includes Concrete Walkways And A Large Backyard Pad. New Roof Installed In 2016. |
| Price | $1,049,990 |
| Taxes: | $5352.45 |
| Address: | 38 Pappain Cres , Brampton, L7A 3J8, Ontario |
| Lot Size: | 40.07 x 100.19 (Feet) |
| Directions/Cross Streets: | Hurontario St and Wanless Dr |
| Rooms: | 4 |
| Rooms +: | 2 |
| Bedrooms: | 2 |
| Bedrooms +: | |
| Kitchens: | 1 |
| Family Room: | N |
| Basement: | Finished |
| Approximatly Age: | 16-30 |
| Property Type: | Detached |
| Style: | Bungalow |
| Exterior: | Brick |
| Garage Type: | Attached |
| (Parking/)Drive: | Pvt Double |
| Drive Parking Spaces: | 2 |
| Pool: | None |
| Approximatly Age: | 16-30 |
| Approximatly Square Footage: | 1100-1500 |
| Property Features: | Fenced Yard, Golf, Hospital, Park, Place Of Worship, Public Transit |
| Fireplace/Stove: | N |
| Heat Source: | Gas |
| Heat Type: | Forced Air |
| Central Air Conditioning: | Central Air |
| Laundry Level: | Lower |
| Elevator Lift: | N |
| Sewers: | Sewers |
| Water: | Municipal |
| Utilities-Cable: | Y |
| Utilities-Hydro: | Y |
| Utilities-Gas: | Y |
| Utilities-Telephone: | Y |
$
%
Years
This calculator is for demonstration purposes only. Always consult a professional
financial advisor before making personal financial decisions.
| Although the information displayed is believed to be accurate, no warranties or representations are made of any kind. |
| RE/MAX PREMIER INC. |
|
|

The Bhangoo Group
ReSale & PreSale
Bus:
905-783-1000
| Virtual Tour | Book Showing | Email a Friend |
Jump To:
At a Glance:
| Type: | Freehold - Detached |
| Area: | Peel |
| Municipality: | Brampton |
| Neighbourhood: | Snelgrove |
| Style: | Bungalow |
| Lot Size: | 40.07 x 100.19(Feet) |
| Approximate Age: | 16-30 |
| Tax: | $5,352.45 |
| Beds: | 2 |
| Baths: | 2 |
| Fireplace: | N |
| Pool: | None |
Locatin Map:
Payment Calculator:
