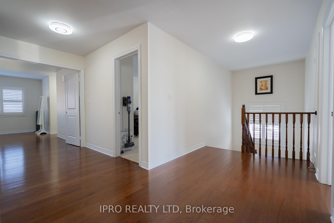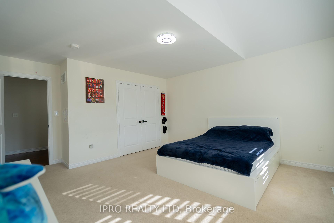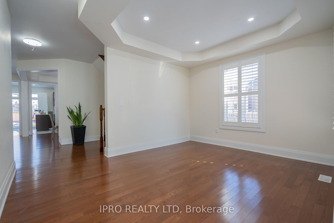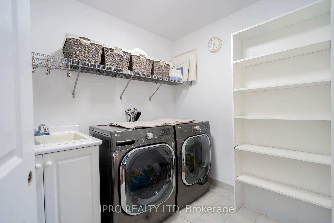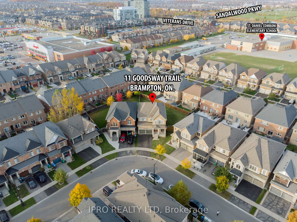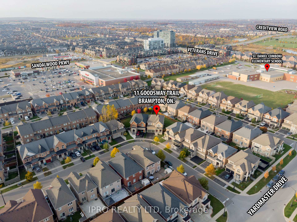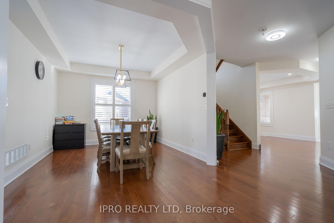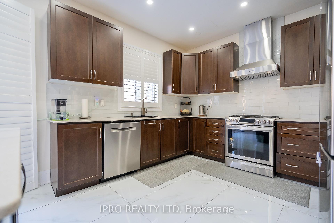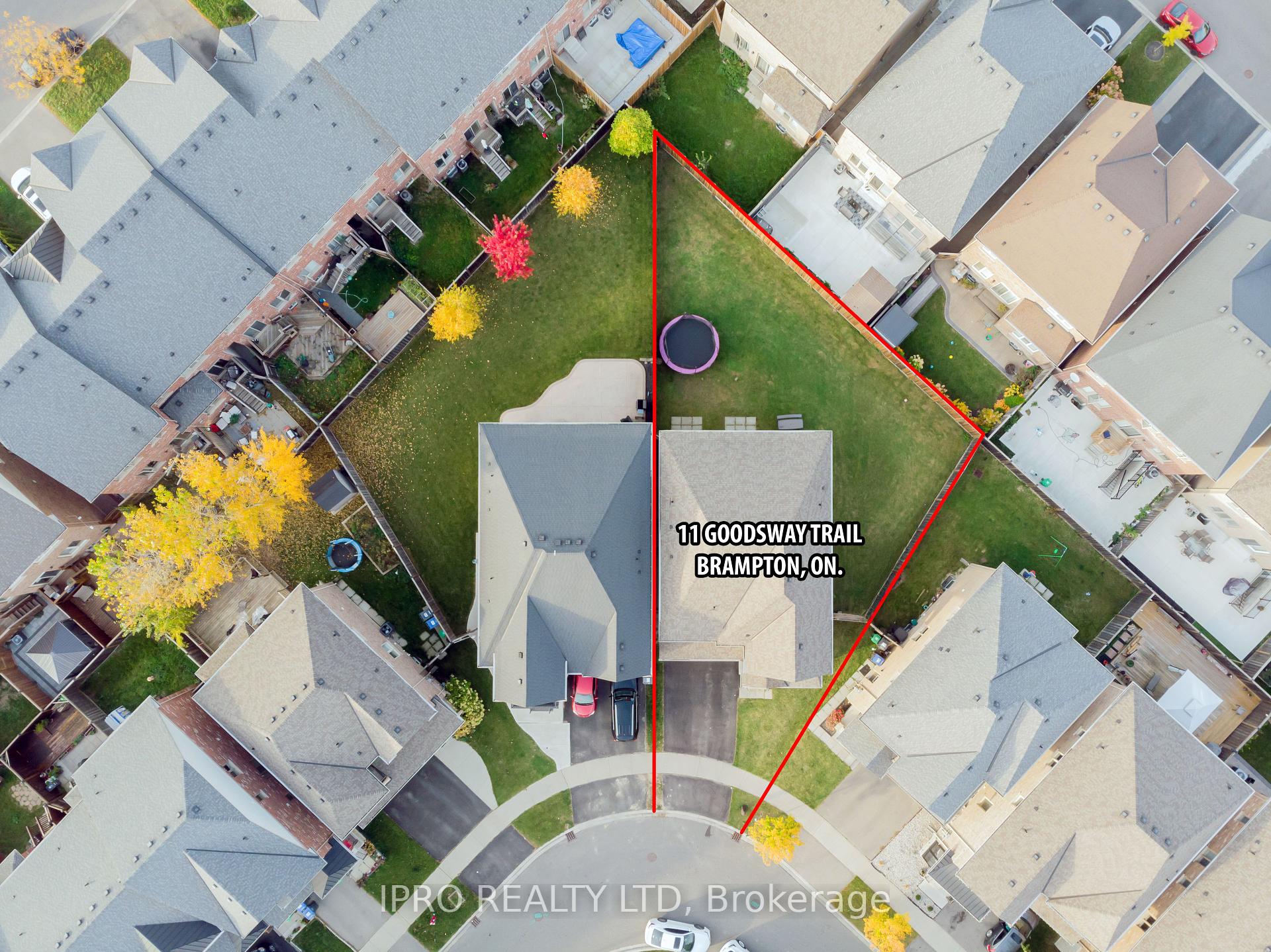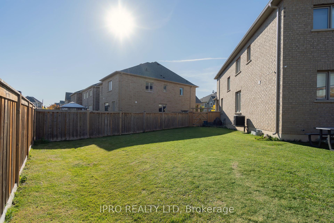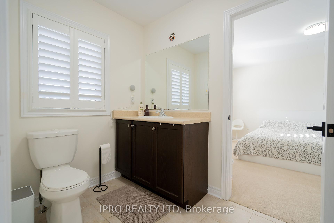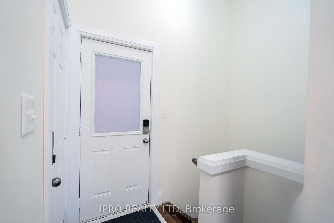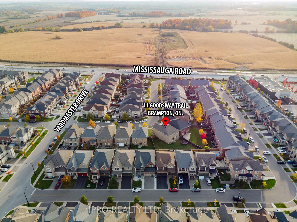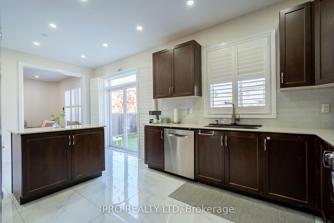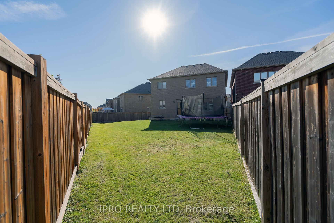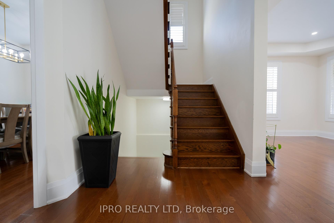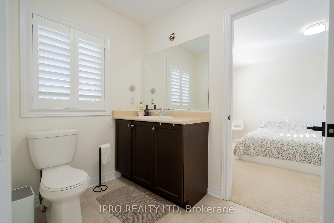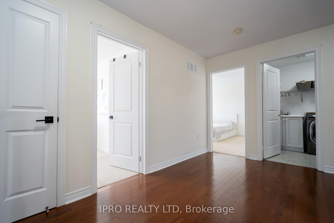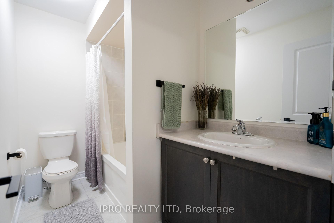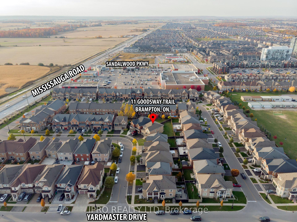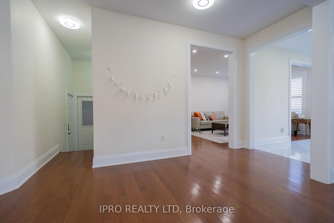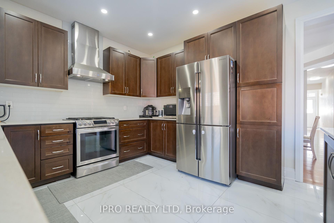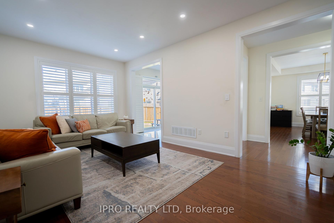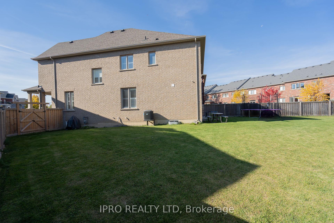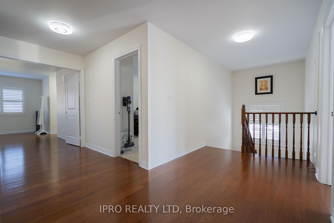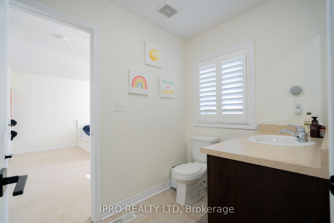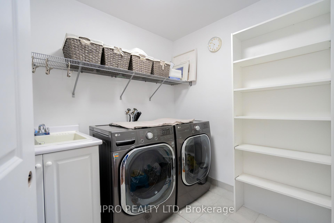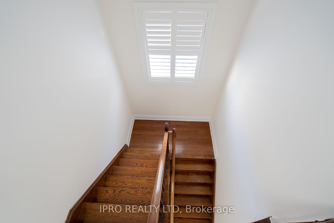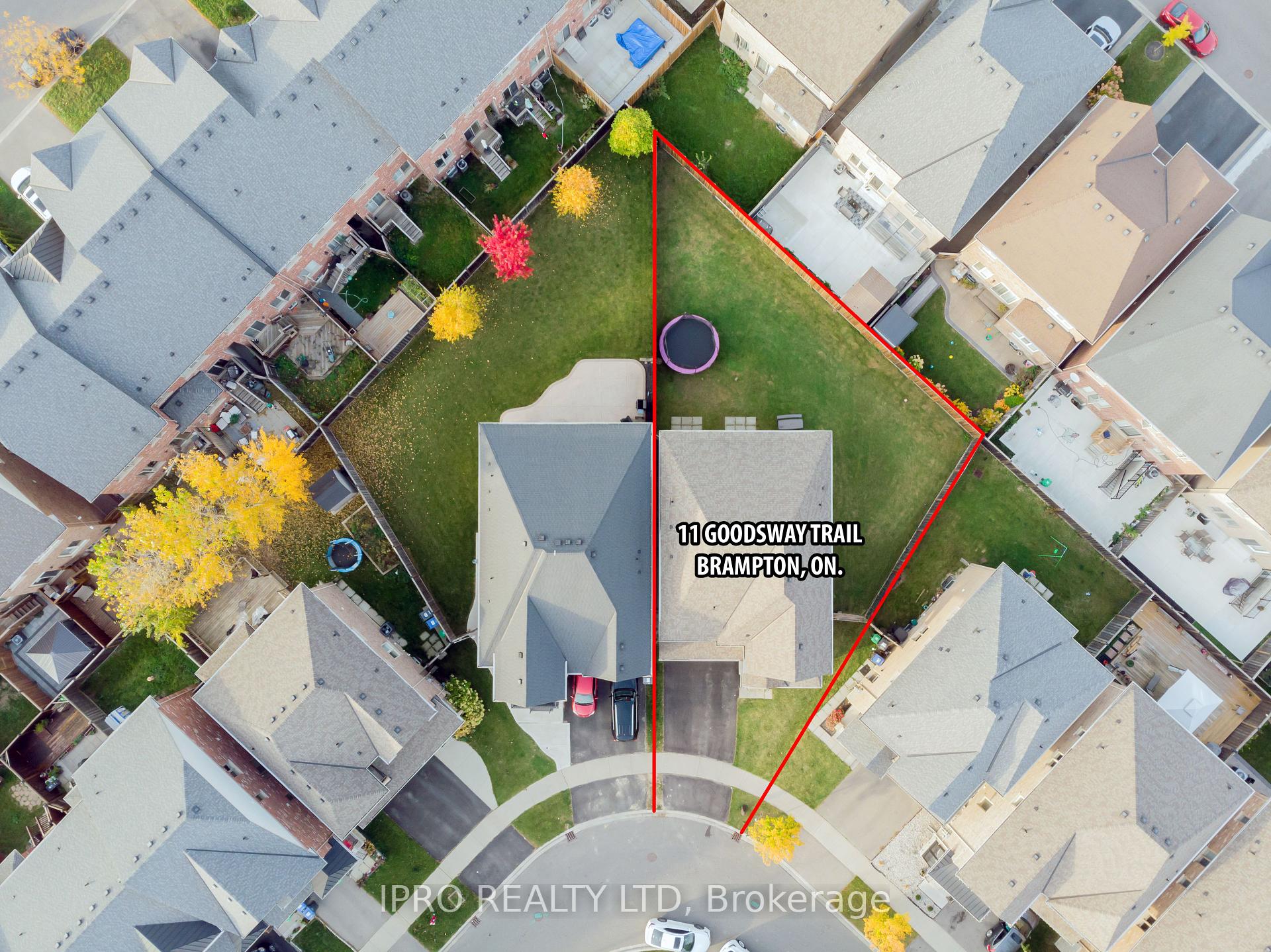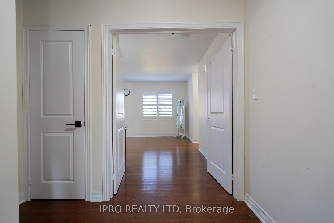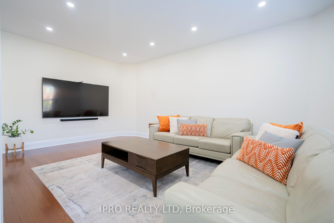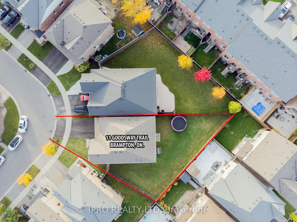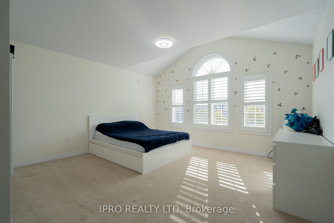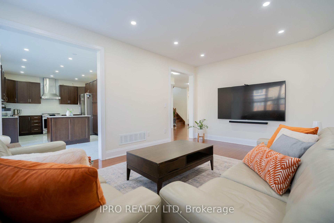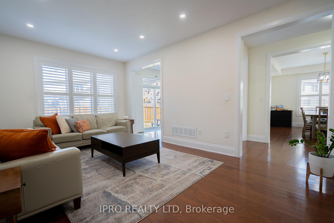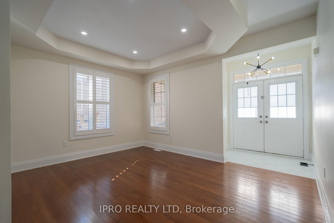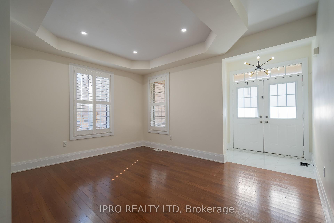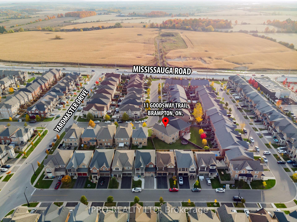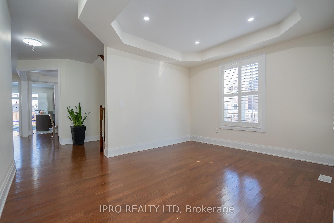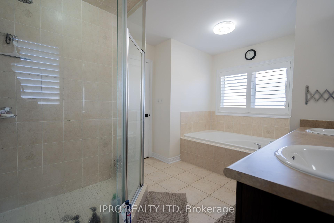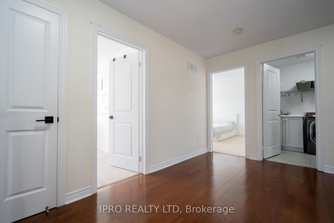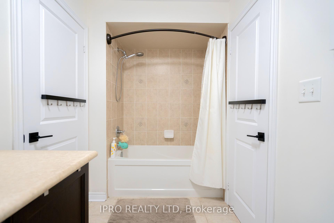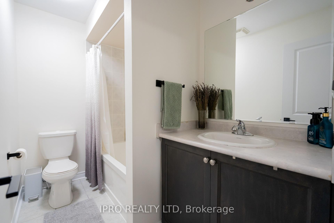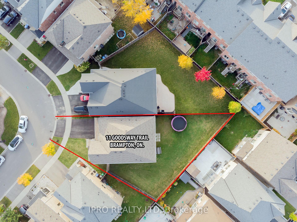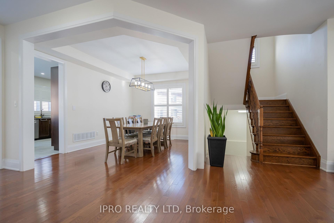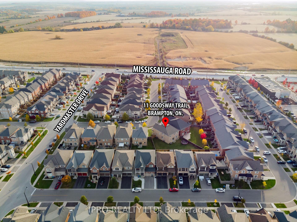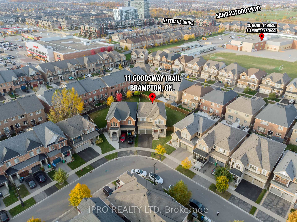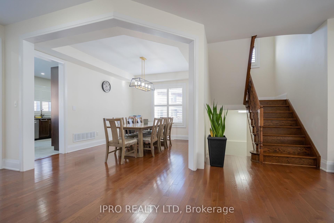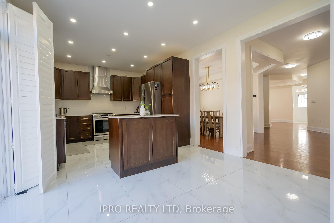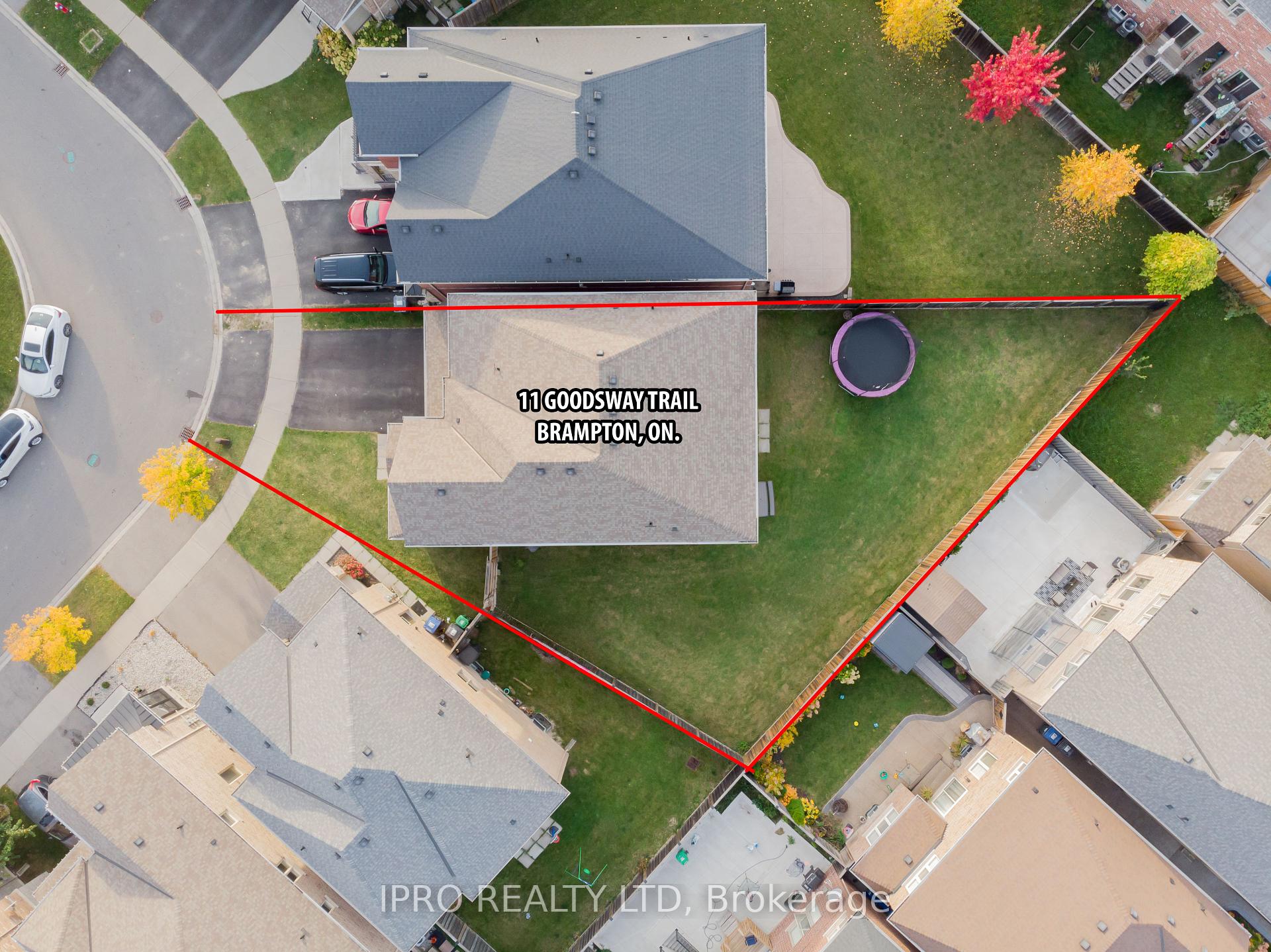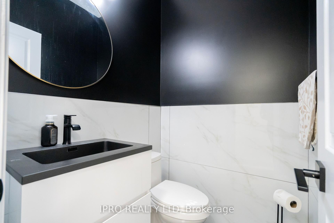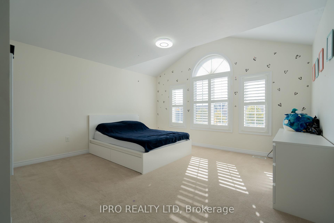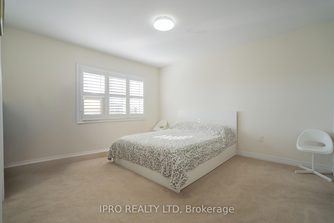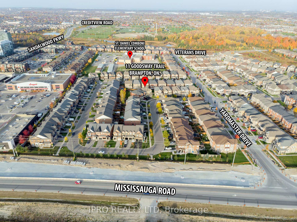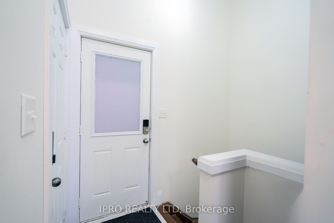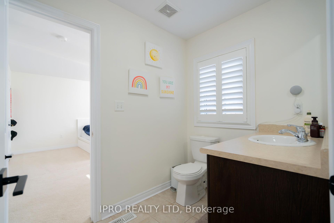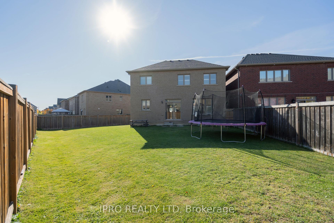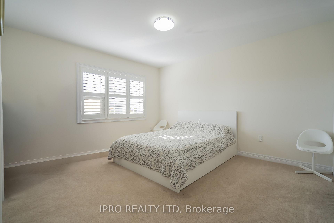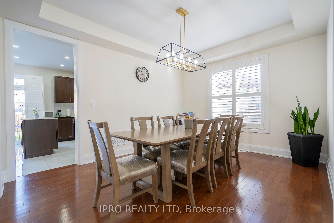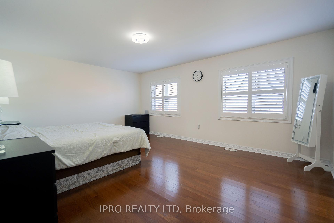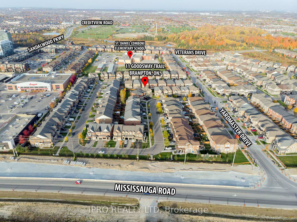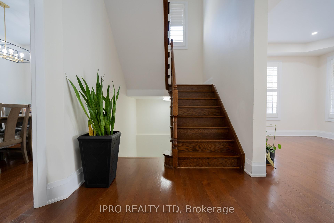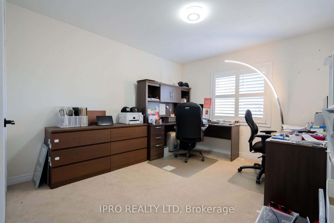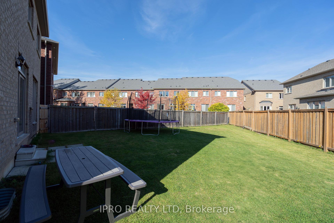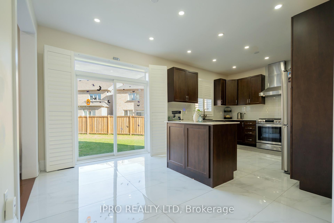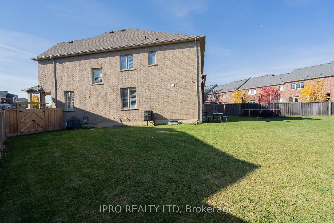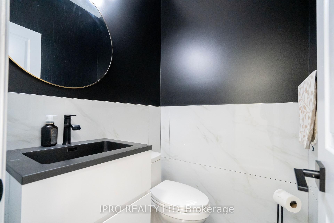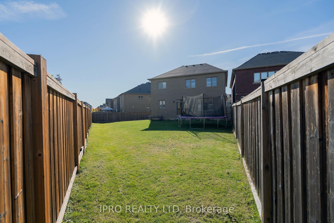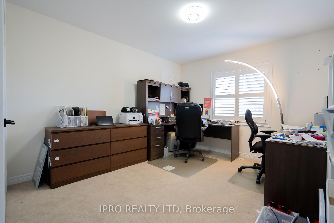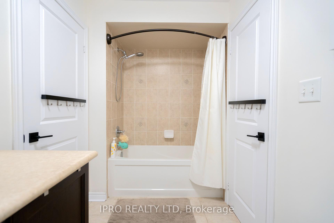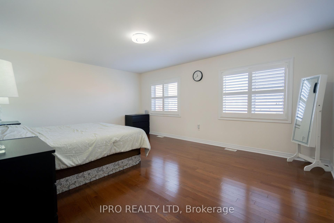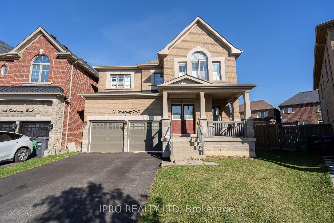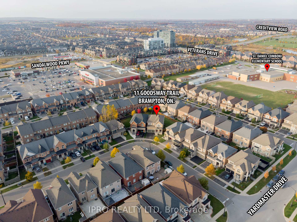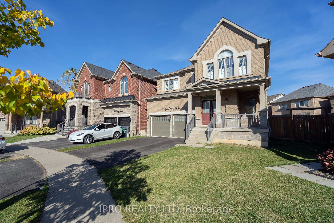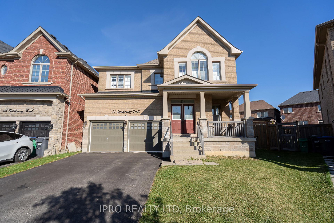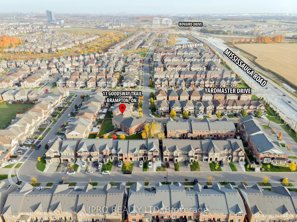$1,349,000
Available - For Sale
Listing ID: W11881628
11 Goodsway Tr , Brampton, L7A 4A3, Ontario
| Super Premium Lot!!! Welcome to 11 Goodsway Trail, a stunning 4-bedroom, detached home located on a large, premium pie-shaped lot (approx. 141.96 ft deep x 104.43 ft wide at the rear) in desirable Northwest Brampton, just mins from Mt Pleasant Go Station. Built by Townwoods Homes in 2015, this home spans 2,923 sq. ft. above grade and is perfect for multi-generational living or generate potential rental income by finishing basement and garden suite. A chef-inspired Maple Kitchen with Quartz Counter & Backsplash, kitchen Island, S/S Appliances and new 24 x 48 Porcelain Tiles. Bright and spacious separate Living/Dining/Family W/ premium Oak hardwood floors and Stairs. Perfect for entertaining. This home is filled with natural light from large windows, California shutter to control the light. 9-ft smooth ceilings, LED pot lights, and elegant finishes with new large trims and baseboards throughout. The second floor offers four spacious bedrooms, including a MBR with ensuite and His/Her closets, upper level laundry for convenience. The backyard is a private oasis, ideal for relaxation or outdoor activities. Don't miss out on this incredible opportunity schedule your viewing today! |
| Extras: Location Location Location! easy access to Mississauga Rd. near Longos. Close to Schools, grocery stores, parks, public transit, banks & all other Amenities. |
| Price | $1,349,000 |
| Taxes: | $7892.41 |
| Address: | 11 Goodsway Tr , Brampton, L7A 4A3, Ontario |
| Lot Size: | 29.77 x 141.96 (Feet) |
| Directions/Cross Streets: | Mississauga Rd and sandalwood Prkwy |
| Rooms: | 9 |
| Bedrooms: | 4 |
| Bedrooms +: | |
| Kitchens: | 1 |
| Family Room: | Y |
| Basement: | Part Fin |
| Approximatly Age: | 6-15 |
| Property Type: | Detached |
| Style: | 2-Storey |
| Exterior: | Brick |
| Garage Type: | Attached |
| (Parking/)Drive: | Pvt Double |
| Drive Parking Spaces: | 2 |
| Pool: | None |
| Approximatly Age: | 6-15 |
| Fireplace/Stove: | Y |
| Heat Source: | Electric |
| Heat Type: | Forced Air |
| Central Air Conditioning: | Central Air |
| Laundry Level: | Upper |
| Sewers: | Sewers |
| Water: | Municipal |
| Utilities-Hydro: | A |
$
%
Years
This calculator is for demonstration purposes only. Always consult a professional
financial advisor before making personal financial decisions.
| Although the information displayed is believed to be accurate, no warranties or representations are made of any kind. |
| IPRO REALTY LTD |
|
|

The Bhangoo Group
ReSale & PreSale
Bus:
905-783-1000
| Book Showing | Email a Friend |
Jump To:
At a Glance:
| Type: | Freehold - Detached |
| Area: | Peel |
| Municipality: | Brampton |
| Neighbourhood: | Northwest Brampton |
| Style: | 2-Storey |
| Lot Size: | 29.77 x 141.96(Feet) |
| Approximate Age: | 6-15 |
| Tax: | $7,892.41 |
| Beds: | 4 |
| Baths: | 4 |
| Fireplace: | Y |
| Pool: | None |
Locatin Map:
Payment Calculator:
