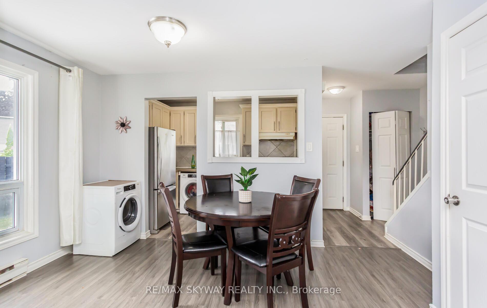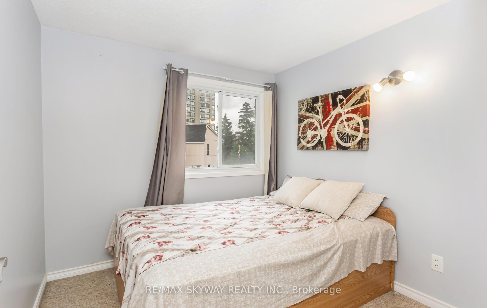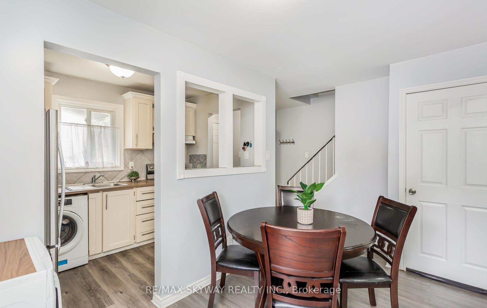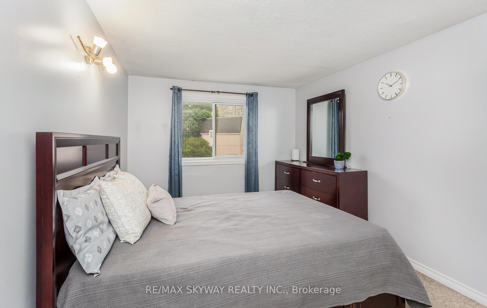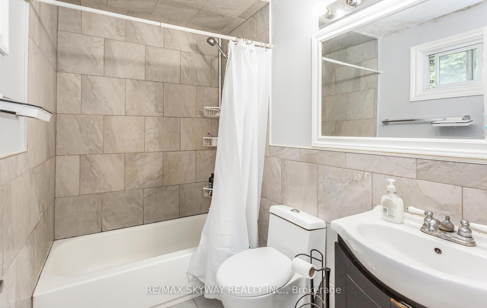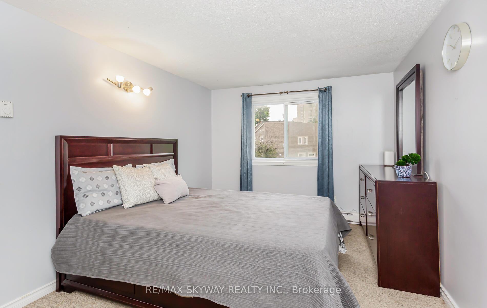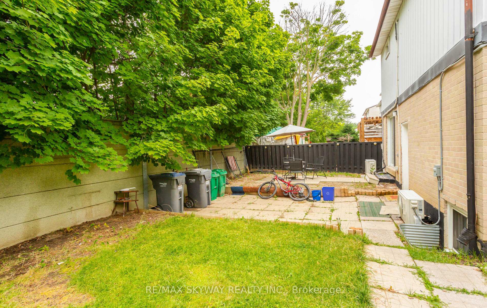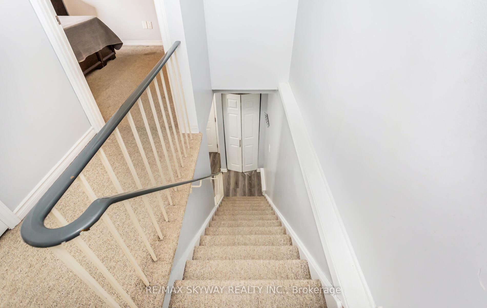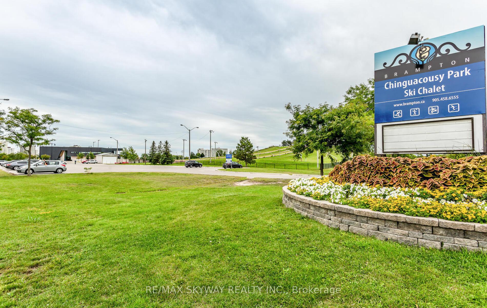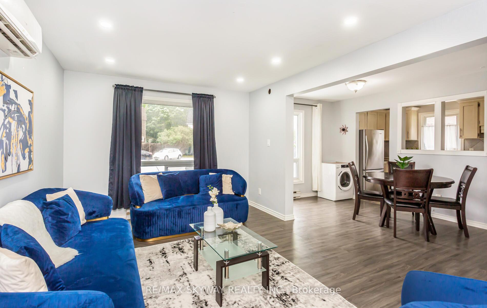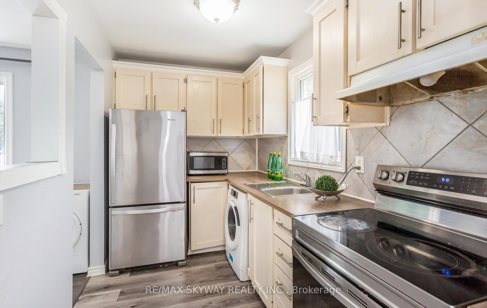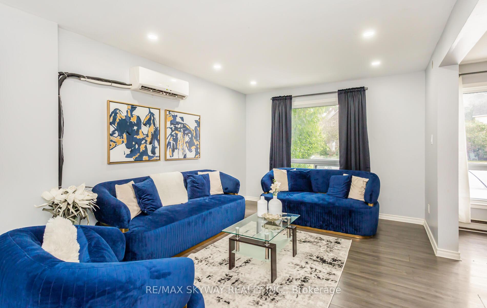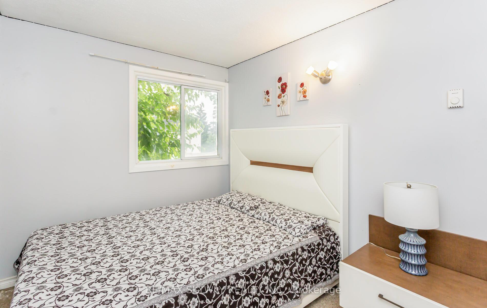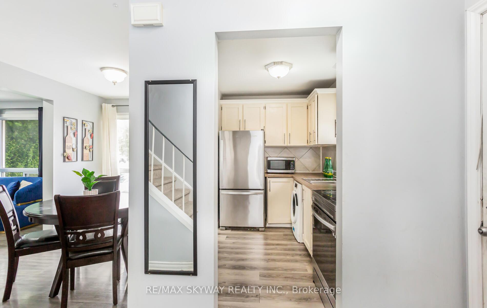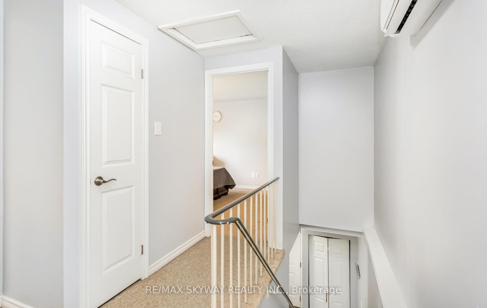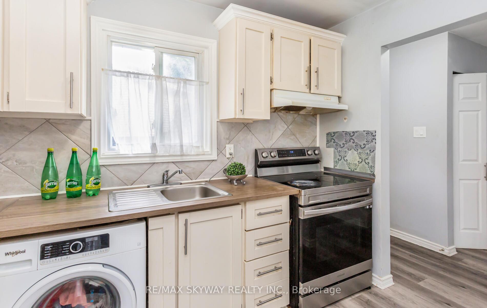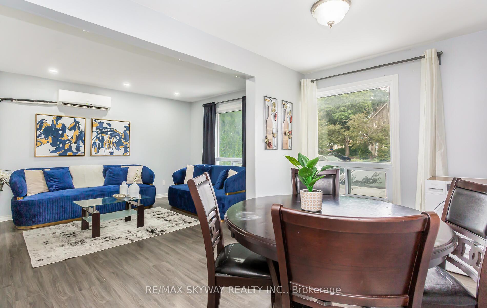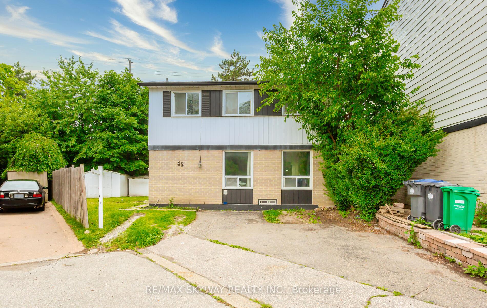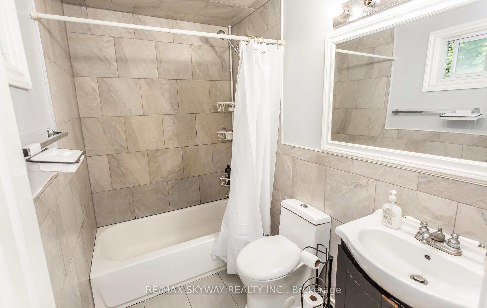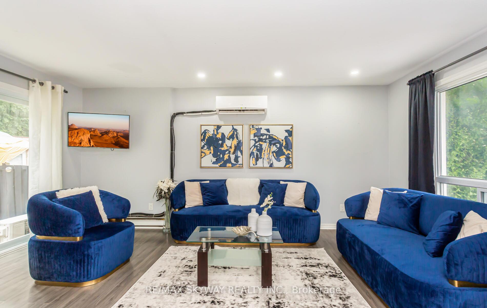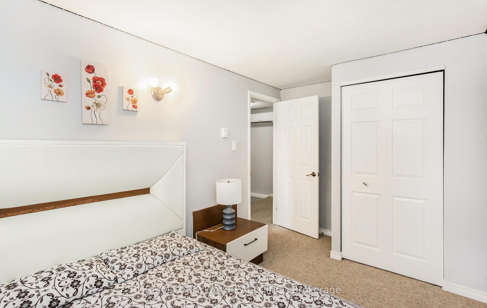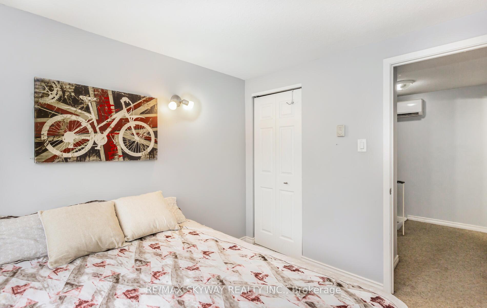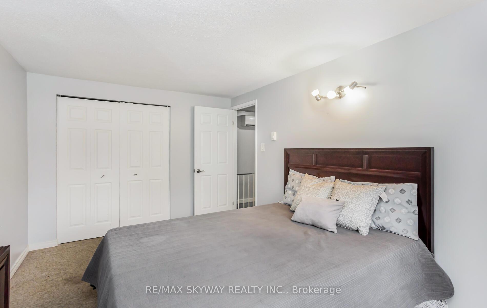$739,900
Available - For Sale
Listing ID: W11881444
45 Hoskins Sq , Brampton, L6S 2N6, Ontario
| Great Location! First Time Home Buyer and Investor Looking For The Perfect Starter Home In A Desirable Neighborhood*** Newly Painted***Checkout This Splendid*** 3+1 Detached Home Located On A Quiet Cul-De-Sac***Street. Finished Basement With Sep. Entrance, Includes A Full Bath, Kitchen, And Bedroom Below Grade. Large Backyard (W/Walkout From Living Room), Walking Distance to City Center***Chinguacousy Park Few minutes to Hwy.410, and tons of amenities. Pot lights on Main Floor, New Washing Machine, Laminate Flooring and New Faucets. Two Garden Sheds For Extra Storage. Nice Patio in the Back Yard for Summer Times. |
| Extras: All like new Furniture is available ask about price |
| Price | $739,900 |
| Taxes: | $3492.00 |
| Address: | 45 Hoskins Sq , Brampton, L6S 2N6, Ontario |
| Lot Size: | 47.89 x 58.31 (Feet) |
| Directions/Cross Streets: | Queen St. And Dixie Rd. |
| Rooms: | 7 |
| Rooms +: | 3 |
| Bedrooms: | 3 |
| Bedrooms +: | 1 |
| Kitchens: | 1 |
| Kitchens +: | 1 |
| Family Room: | Y |
| Basement: | Finished, Sep Entrance |
| Property Type: | Detached |
| Style: | 2-Storey |
| Exterior: | Brick, Vinyl Siding |
| Garage Type: | None |
| (Parking/)Drive: | Private |
| Drive Parking Spaces: | 4 |
| Pool: | None |
| Fireplace/Stove: | N |
| Heat Source: | Electric |
| Heat Type: | Other |
| Central Air Conditioning: | Wall Unit |
| Sewers: | Sewers |
| Water: | Municipal |
$
%
Years
This calculator is for demonstration purposes only. Always consult a professional
financial advisor before making personal financial decisions.
| Although the information displayed is believed to be accurate, no warranties or representations are made of any kind. |
| RE/MAX SKYWAY REALTY INC. |
|
|

The Bhangoo Group
ReSale & PreSale
Bus:
905-783-1000
| Book Showing | Email a Friend |
Jump To:
At a Glance:
| Type: | Freehold - Detached |
| Area: | Peel |
| Municipality: | Brampton |
| Neighbourhood: | Central Park |
| Style: | 2-Storey |
| Lot Size: | 47.89 x 58.31(Feet) |
| Tax: | $3,492 |
| Beds: | 3+1 |
| Baths: | 2 |
| Fireplace: | N |
| Pool: | None |
Locatin Map:
Payment Calculator:
