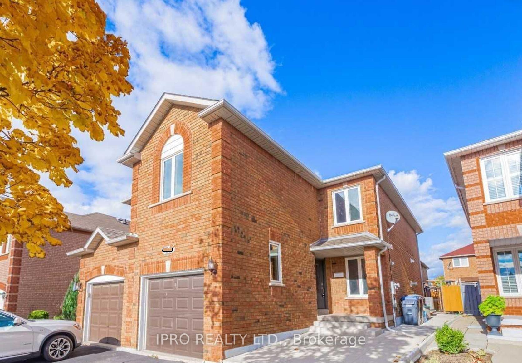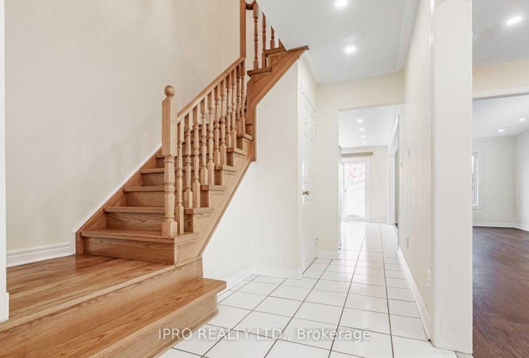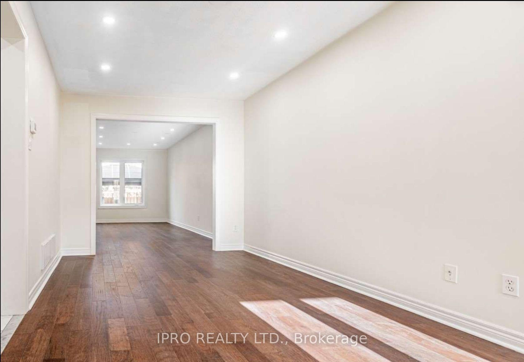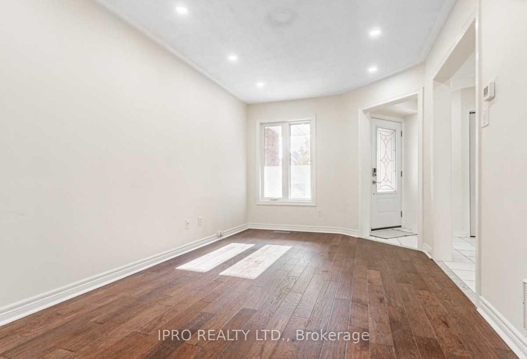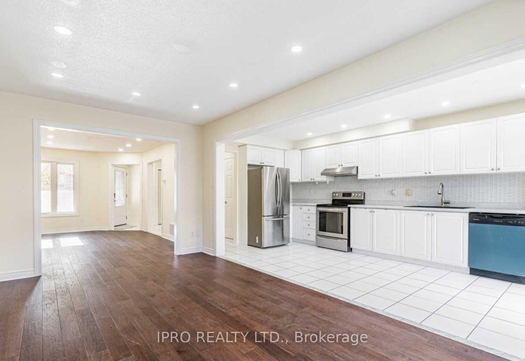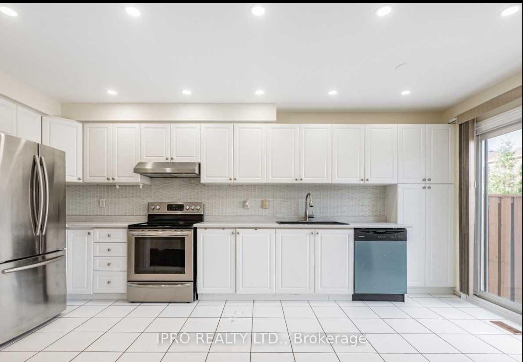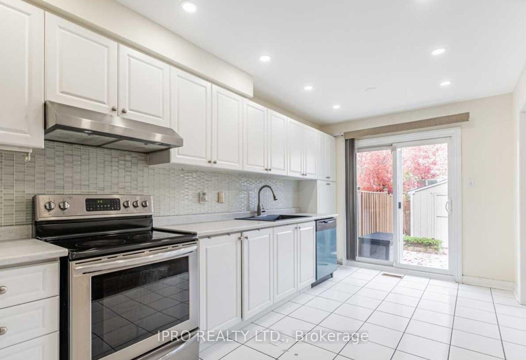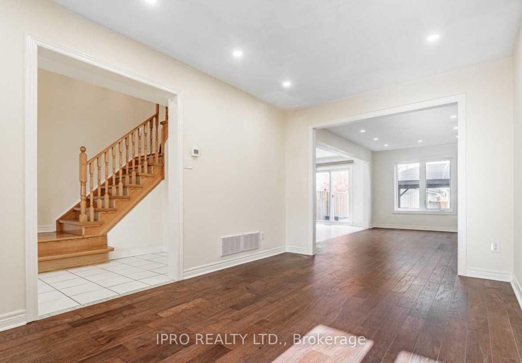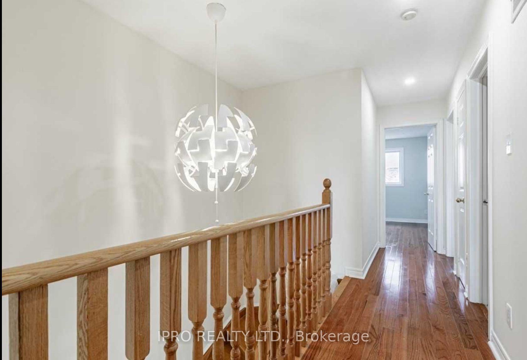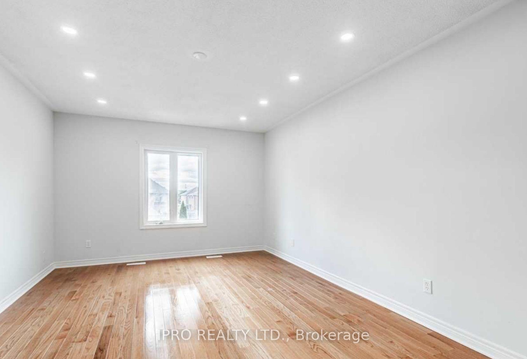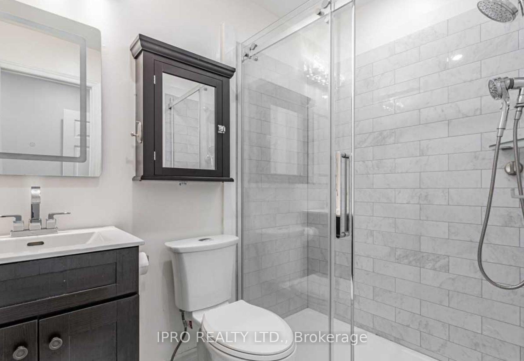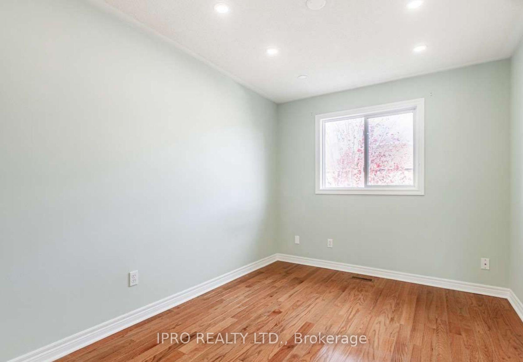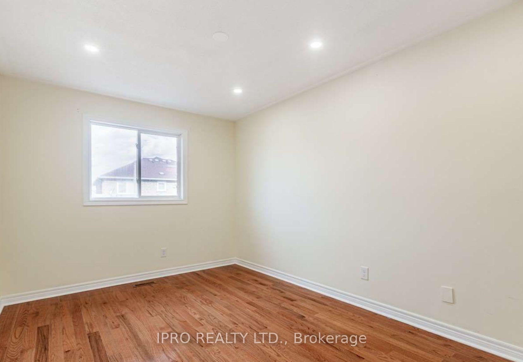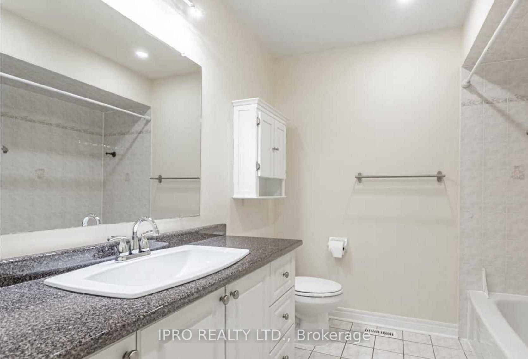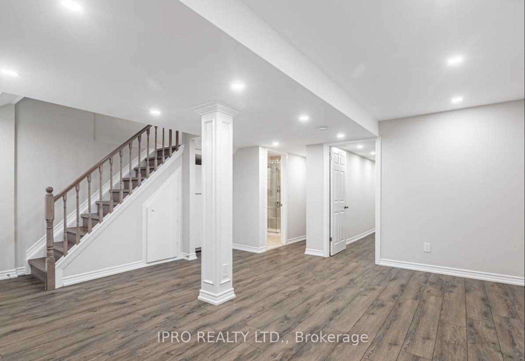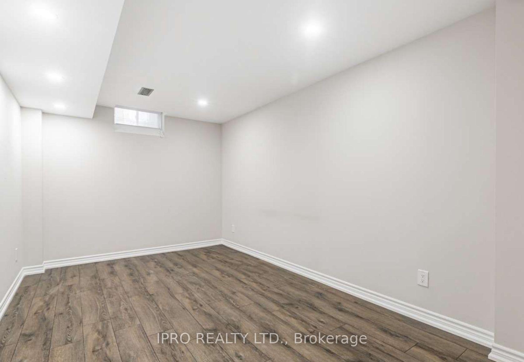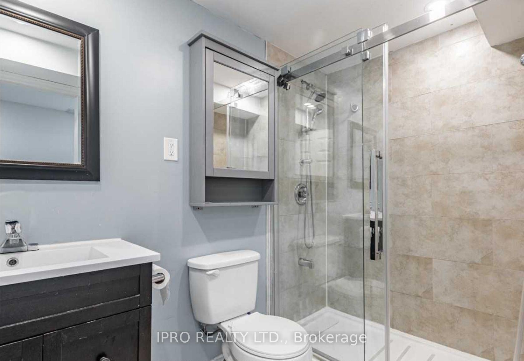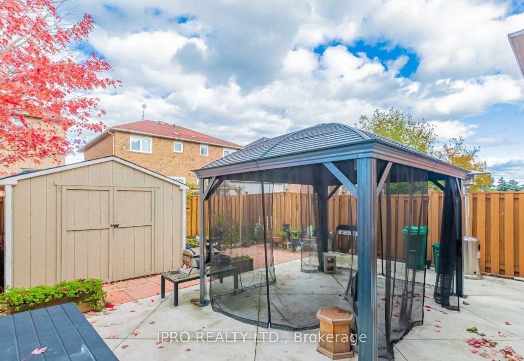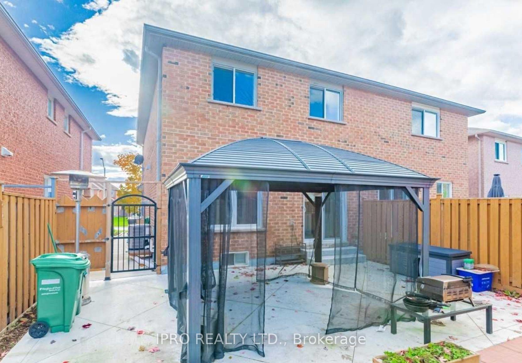$1,125,000
Available - For Sale
Listing ID: W9511553
7049 Graydon Crt , Mississauga, L5N 7H4, Ontario
| Welcome to this immaculately maintained Newly Renovated home. Located in a highly sought after Lisgar neighbourhood. Nestled in Child-Safe Premium Court. This elegant residence offers a blend of comfort and convenience, surrounded by an abundance of amenities in a desirable location. Offers Ample Living Space & Open Concept Living Throughout. Rarely Offered 4 Bedroom 2-Storey Spacious Semi-Detached With Professionally Finished One Bedroom 3-piece Bath Basement. Newer Kitchen With Stainless Steel Appliances,Renovated Washrooms,Newer Flooring,Newer Garage Door,Designer Light Fixtures,New Quartz Counters. Very Practical Layout With Spacious Living and Dinning Rooms,Separate Family Room Overlooking A Large Eat In Kitchen W/O to Patio. 4 Spacious Bedrooms On 2nd Floor.Finished basement with One Bedroom and 3-piece Bath.Nearby Elementary & Secondary Schools With High Ratings, Lisgar GO, Parks, Restaurants, And Grocery Stores. Mere Minutes To Highways 401, 403 & 407, Toronto Premium Outlets And Steps To Public Transit. |
| Extras: Upgraded Galore - Just Walk In And Enjoy, Nothing To Do As Even The Bsmt WasBeautifully Renovated >>>>Steps To All Schools, Parks, Amenities,Close To G.O Stn, Malls, Etc. |
| Price | $1,125,000 |
| Taxes: | $4808.98 |
| Address: | 7049 Graydon Crt , Mississauga, L5N 7H4, Ontario |
| Lot Size: | 20.93 x 109.91 (Feet) |
| Directions/Cross Streets: | Derry & 9th Line |
| Rooms: | 8 |
| Rooms +: | 1 |
| Bedrooms: | 4 |
| Bedrooms +: | 1 |
| Kitchens: | 1 |
| Family Room: | Y |
| Basement: | Finished, Full |
| Property Type: | Semi-Detached |
| Style: | 2-Storey |
| Exterior: | Brick |
| Garage Type: | Attached |
| (Parking/)Drive: | Available |
| Drive Parking Spaces: | 2 |
| Pool: | None |
| Fireplace/Stove: | Y |
| Heat Source: | Gas |
| Heat Type: | Forced Air |
| Central Air Conditioning: | Central Air |
| Sewers: | Sewers |
| Water: | Municipal |
$
%
Years
This calculator is for demonstration purposes only. Always consult a professional
financial advisor before making personal financial decisions.
| Although the information displayed is believed to be accurate, no warranties or representations are made of any kind. |
| IPRO REALTY LTD. |
|
|

The Bhangoo Group
ReSale & PreSale
Bus:
905-783-1000
| Book Showing | Email a Friend |
Jump To:
At a Glance:
| Type: | Freehold - Semi-Detached |
| Area: | Peel |
| Municipality: | Mississauga |
| Neighbourhood: | Lisgar |
| Style: | 2-Storey |
| Lot Size: | 20.93 x 109.91(Feet) |
| Tax: | $4,808.98 |
| Beds: | 4+1 |
| Baths: | 4 |
| Fireplace: | Y |
| Pool: | None |
Locatin Map:
Payment Calculator:
