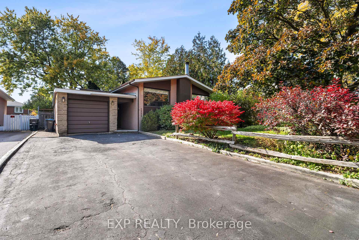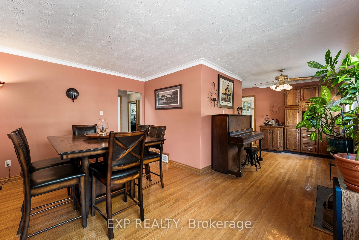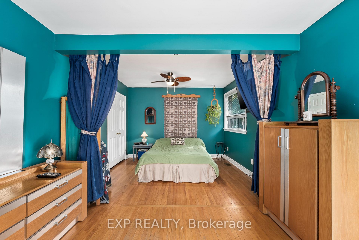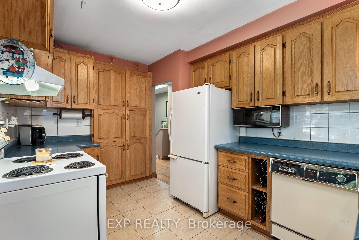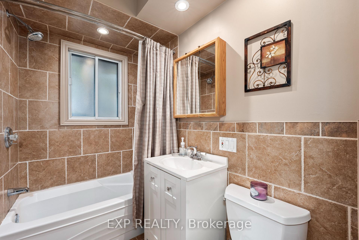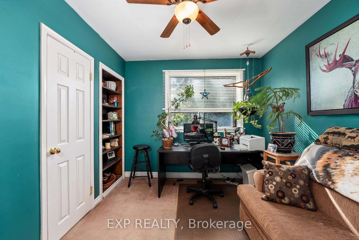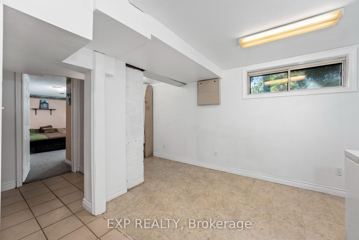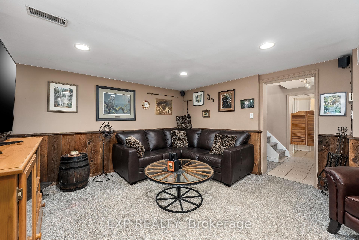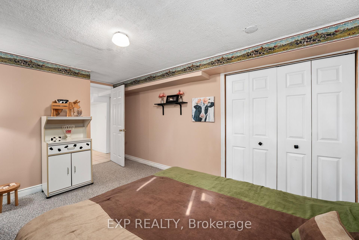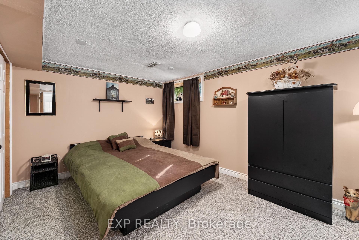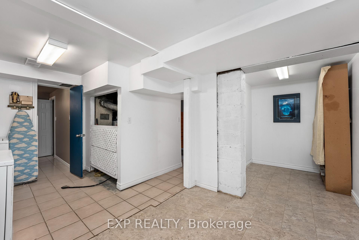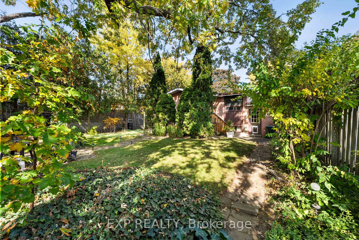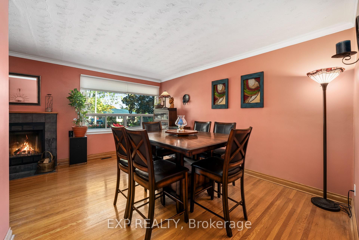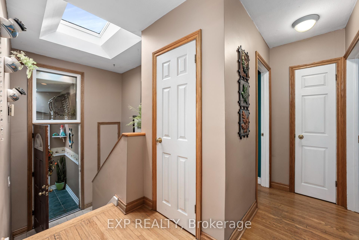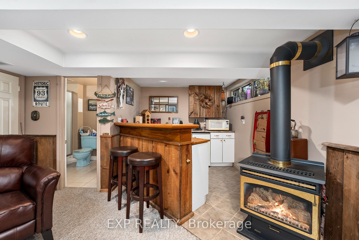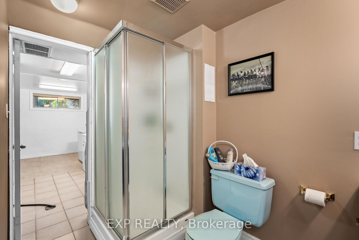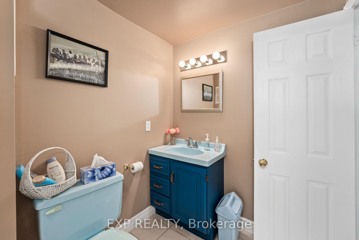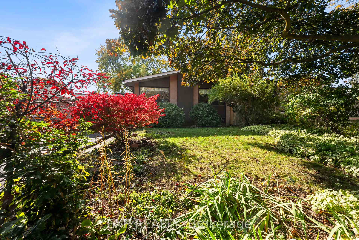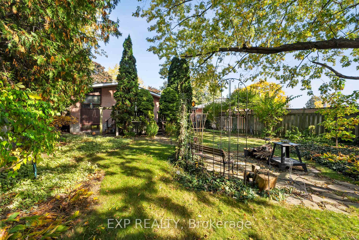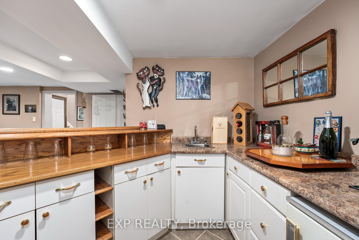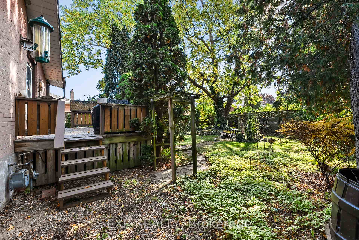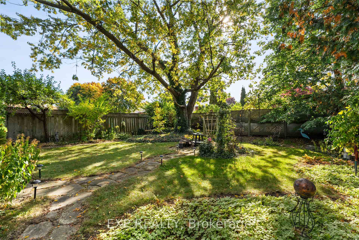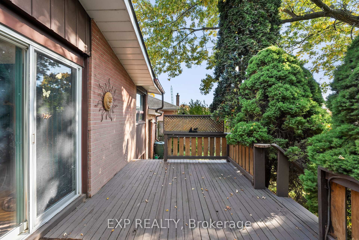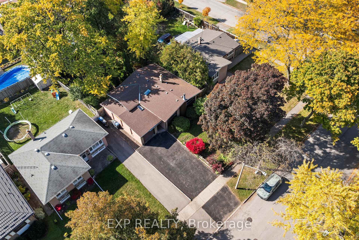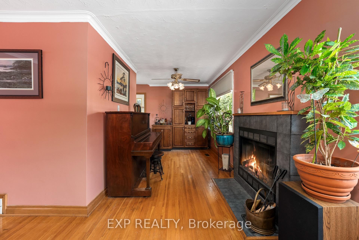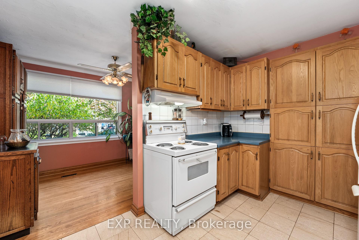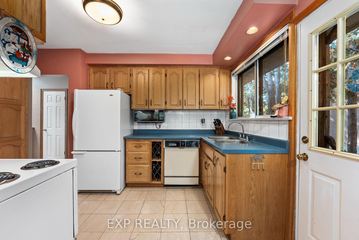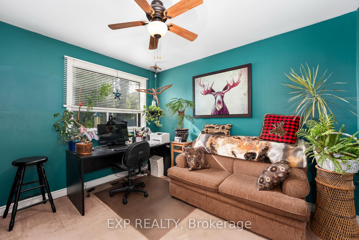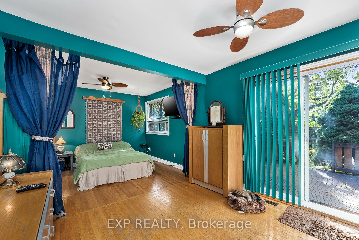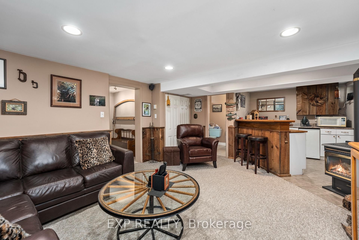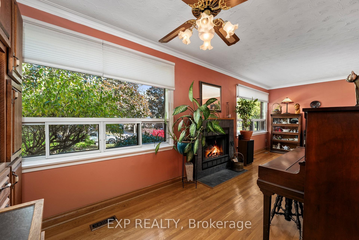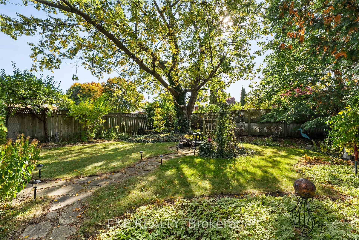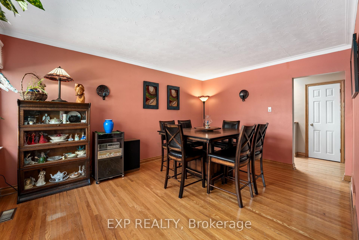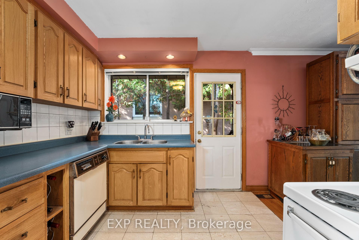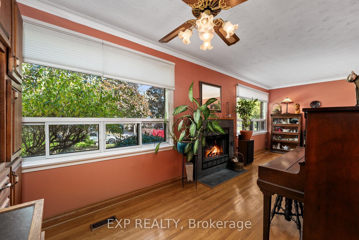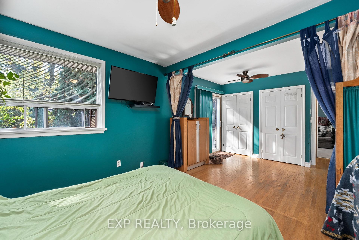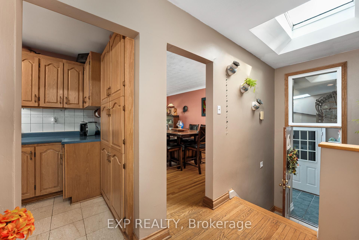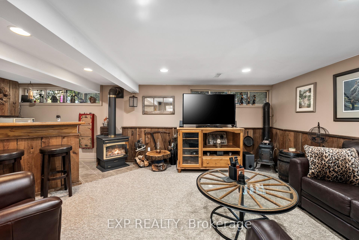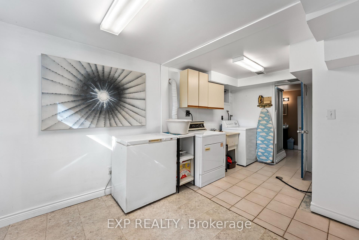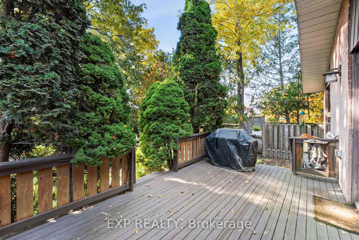$1,099,980
Available - For Sale
Listing ID: W11881430
1332 Canvey Cres South , Mississauga, L5J 1S1, Ontario
| Welcome to 1332 Canvey Crescent, located in a highly sought after community in Mississauga! This charming 2 plus 1 bedroom, two bathroom home offers plenty of space for family, and is filled with plenty of natural light. Enjoy hardwood floors, a cozy wood burning fire place in the main floor living room, and a gas fire place and wet bar in the basement, perfect for entertaining. The large, fully fenced yard features beautiful foliage and perennial gardens, ideal for outdoor enjoyment. With a one car garage with a designated work bench area, close proximity to transit, schools, and shopping, this home has it all! Don't miss out on this fantastic opportunity to live in such a wonderful community. |
| Price | $1,099,980 |
| Taxes: | $5563.00 |
| Address: | 1332 Canvey Cres South , Mississauga, L5J 1S1, Ontario |
| Lot Size: | 50.00 x 129.56 (Feet) |
| Acreage: | < .50 |
| Directions/Cross Streets: | Truscott Dr & Seagull |
| Rooms: | 6 |
| Bedrooms: | 2 |
| Bedrooms +: | 1 |
| Kitchens: | 1 |
| Family Room: | N |
| Basement: | Finished |
| Approximatly Age: | 51-99 |
| Property Type: | Detached |
| Style: | Bungalow |
| Exterior: | Alum Siding, Brick |
| Garage Type: | Attached |
| (Parking/)Drive: | Pvt Double |
| Drive Parking Spaces: | 4 |
| Pool: | None |
| Approximatly Age: | 51-99 |
| Approximatly Square Footage: | 700-1100 |
| Fireplace/Stove: | Y |
| Heat Source: | Gas |
| Heat Type: | Forced Air |
| Central Air Conditioning: | Central Air |
| Laundry Level: | Lower |
| Sewers: | Sewers |
| Water: | Municipal |
| Utilities-Cable: | A |
| Utilities-Hydro: | Y |
| Utilities-Gas: | Y |
| Utilities-Telephone: | A |
$
%
Years
This calculator is for demonstration purposes only. Always consult a professional
financial advisor before making personal financial decisions.
| Although the information displayed is believed to be accurate, no warranties or representations are made of any kind. |
| EXP REALTY |
|
|

The Bhangoo Group
ReSale & PreSale
Bus:
905-783-1000
| Virtual Tour | Book Showing | Email a Friend |
Jump To:
At a Glance:
| Type: | Freehold - Detached |
| Area: | Peel |
| Municipality: | Mississauga |
| Neighbourhood: | Clarkson |
| Style: | Bungalow |
| Lot Size: | 50.00 x 129.56(Feet) |
| Approximate Age: | 51-99 |
| Tax: | $5,563 |
| Beds: | 2+1 |
| Baths: | 2 |
| Fireplace: | Y |
| Pool: | None |
Locatin Map:
Payment Calculator:
