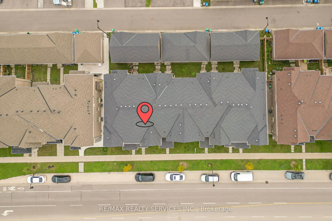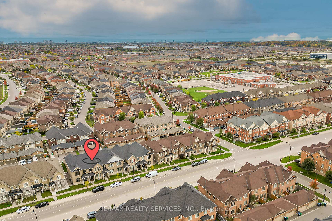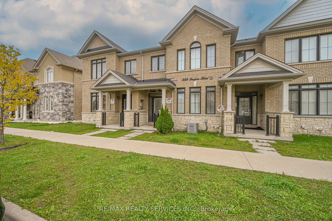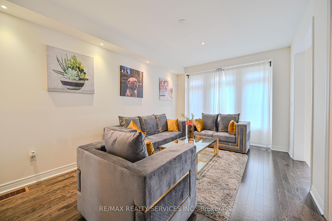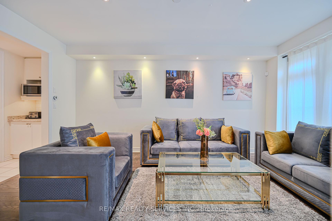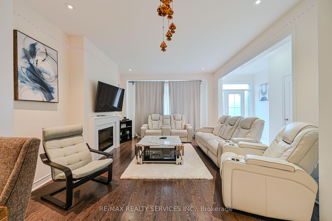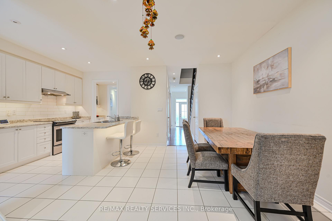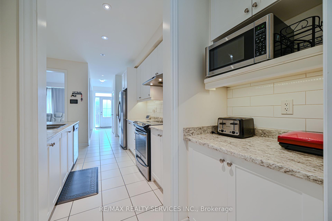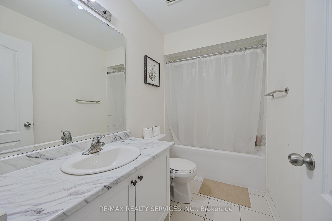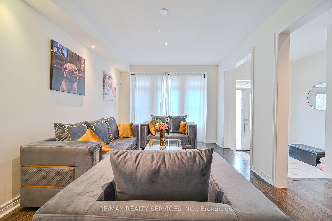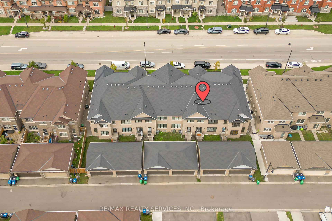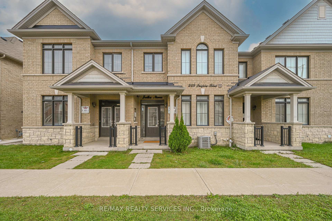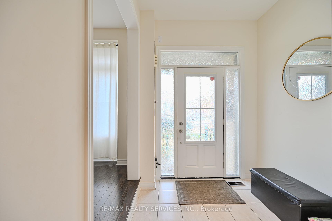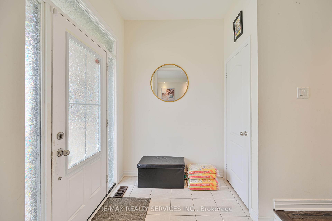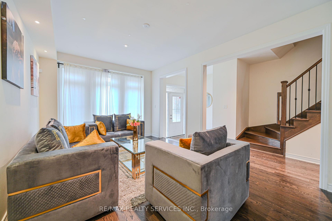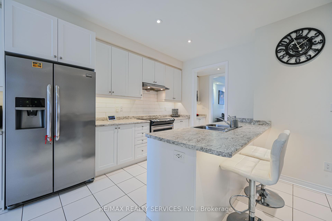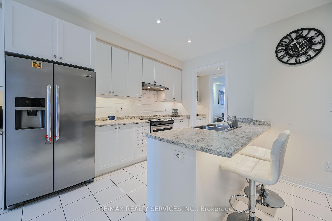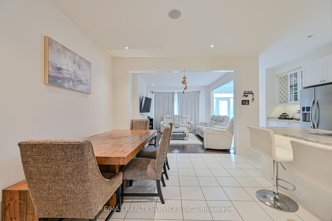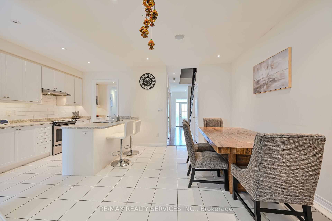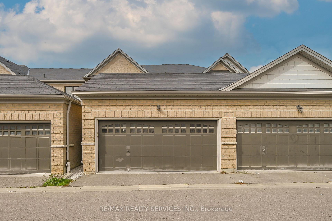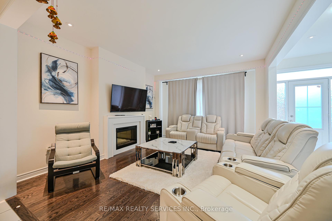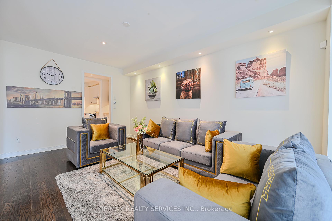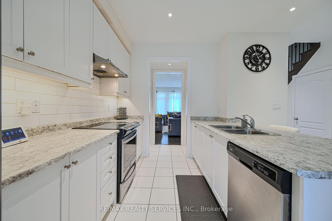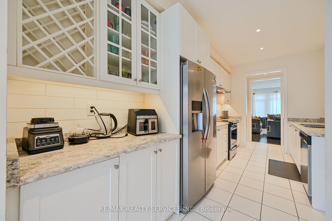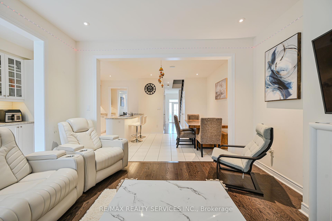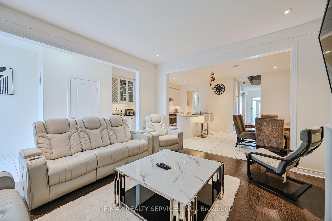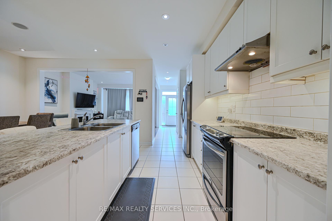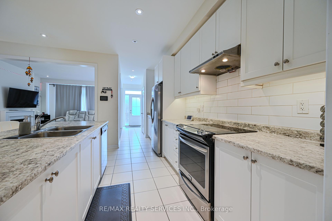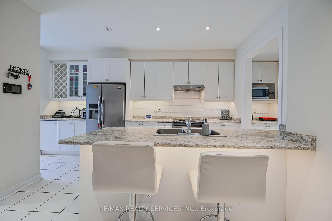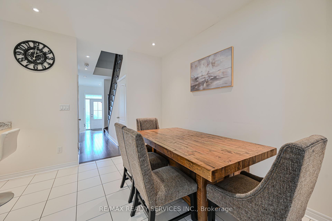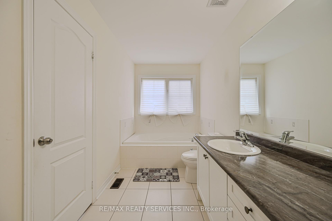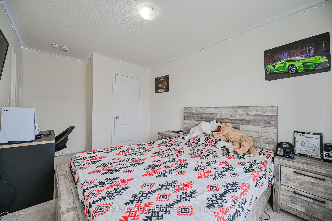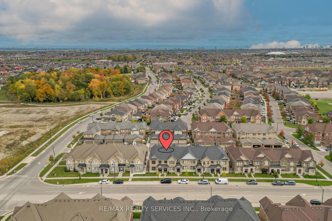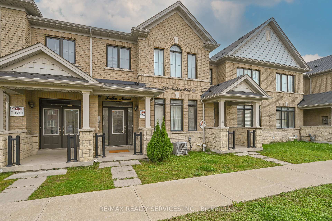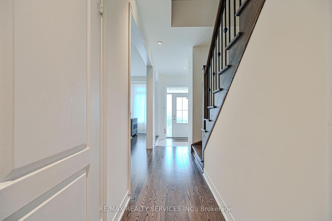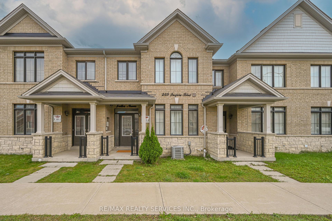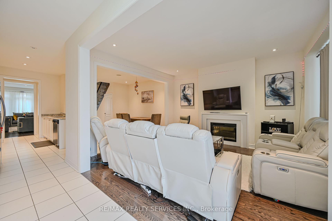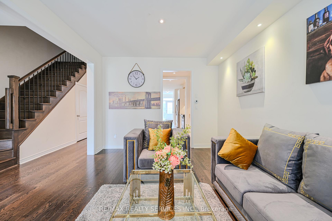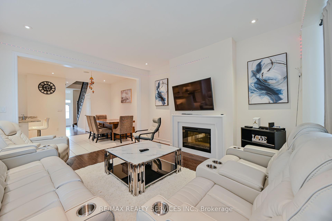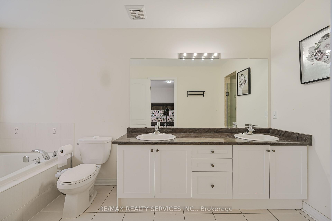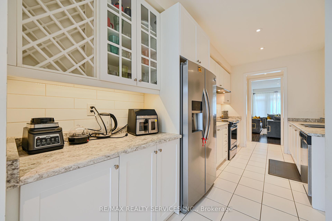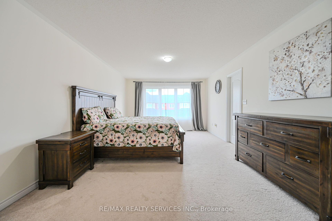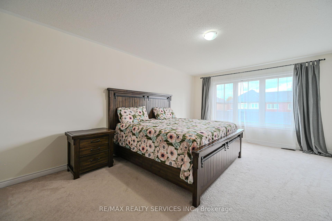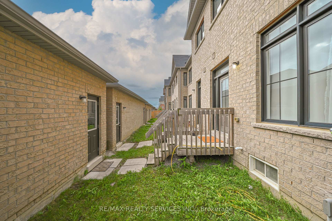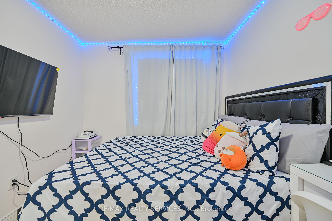$998,900
Available - For Sale
Listing ID: W11880704
249 Inspire Blvd , Brampton, L6R 3Z3, Ontario
| !!! Look No Further !! This Beautiful Freehold Townhome Is Move-In Ready And Situated In Desirable Neighborhood. 2 Car Garage , 9 Ft Ceilings, Hardwood Floor on the main floor, Spacious Layout, Sep Living, Sep Dining, Sep Family Room with fireplace and built in Speaker. Big Sun-Filled Windows Throughout. Family Size Eat-In Kitchen. Generous Sized 3 Bedrooms, option to install 4th Bedroom, Master bedroom comes with walk in his her Closet and 5pc bathroom. 2 Additional bedroom with a full bathroom, Laundry on 2nd floor, Don't Miss This Gem In The Neighborhood. Location! Location! |
| Extras: Great Location, Close To All Amenities School, Park, Hwy 410, Shopping Mall, Grocery Stores etc. |
| Price | $998,900 |
| Taxes: | $5530.00 |
| Address: | 249 Inspire Blvd , Brampton, L6R 3Z3, Ontario |
| Lot Size: | 20.04 x 98.65 (Feet) |
| Directions/Cross Streets: | Dixie/Countryside |
| Rooms: | 9 |
| Bedrooms: | 3 |
| Bedrooms +: | |
| Kitchens: | 1 |
| Family Room: | Y |
| Basement: | Full |
| Property Type: | Att/Row/Twnhouse |
| Style: | 2-Storey |
| Exterior: | Brick Front, Stone |
| Garage Type: | Attached |
| (Parking/)Drive: | Pvt Double |
| Drive Parking Spaces: | 3 |
| Pool: | None |
| Approximatly Square Footage: | 2000-2500 |
| Property Features: | Arts Centre, Hospital, Library, Place Of Worship, Public Transit, School |
| Fireplace/Stove: | Y |
| Heat Source: | Gas |
| Heat Type: | Forced Air |
| Central Air Conditioning: | Central Air |
| Laundry Level: | Upper |
| Elevator Lift: | N |
| Sewers: | Sewers |
| Water: | Municipal |
| Utilities-Gas: | Y |
$
%
Years
This calculator is for demonstration purposes only. Always consult a professional
financial advisor before making personal financial decisions.
| Although the information displayed is believed to be accurate, no warranties or representations are made of any kind. |
| RE/MAX REALTY SERVICES INC. |
|
|

The Bhangoo Group
ReSale & PreSale
Bus:
905-783-1000
| Virtual Tour | Book Showing | Email a Friend |
Jump To:
At a Glance:
| Type: | Freehold - Att/Row/Twnhouse |
| Area: | Peel |
| Municipality: | Brampton |
| Neighbourhood: | Sandringham-Wellington North |
| Style: | 2-Storey |
| Lot Size: | 20.04 x 98.65(Feet) |
| Tax: | $5,530 |
| Beds: | 3 |
| Baths: | 3 |
| Fireplace: | Y |
| Pool: | None |
Locatin Map:
Payment Calculator:
