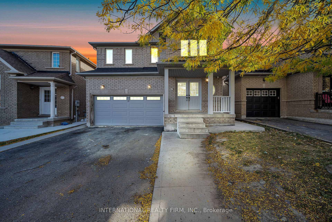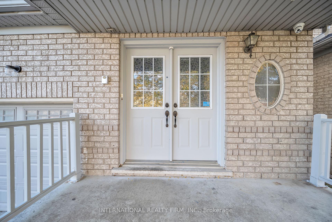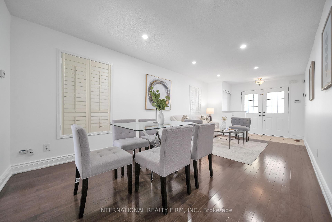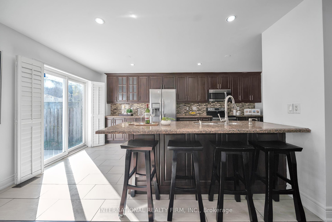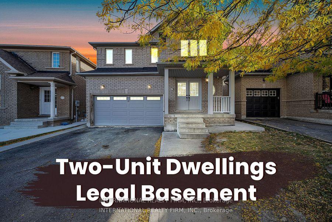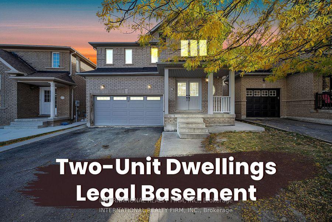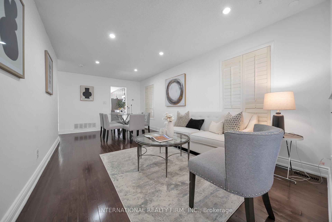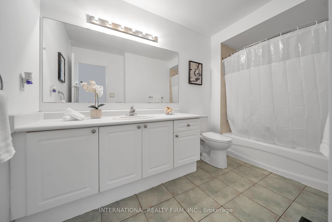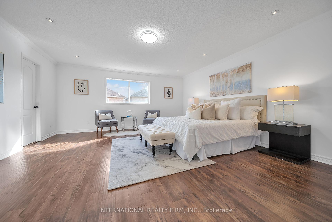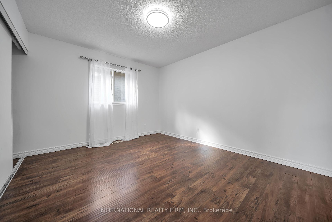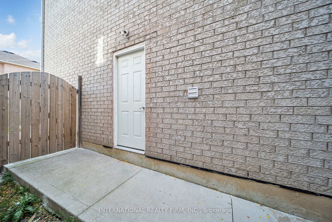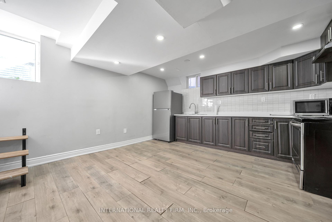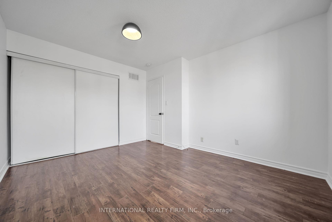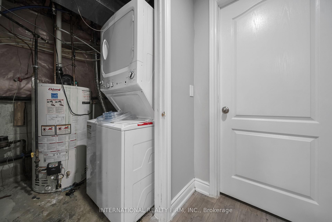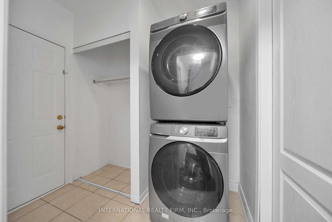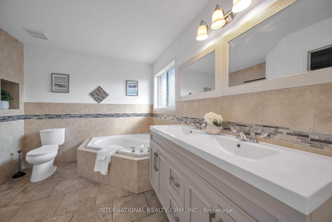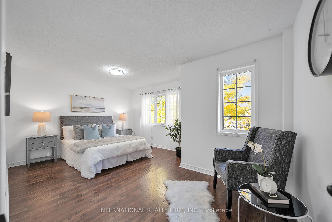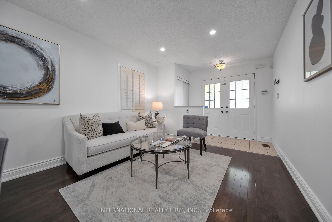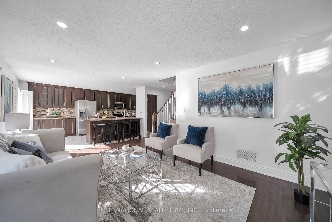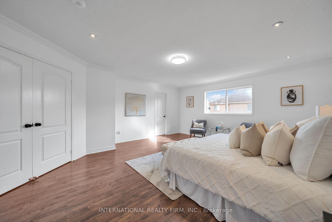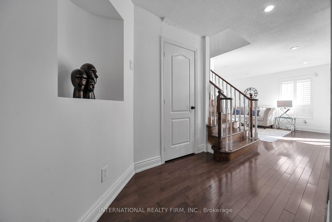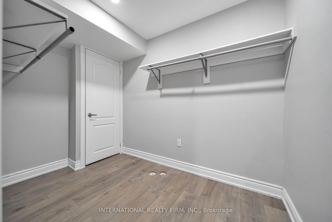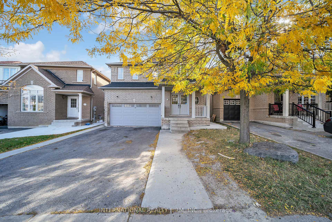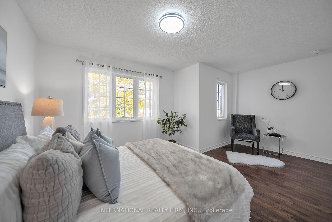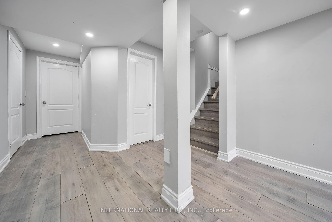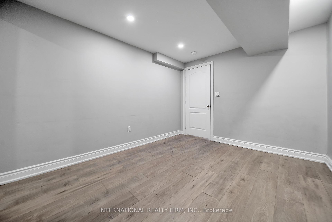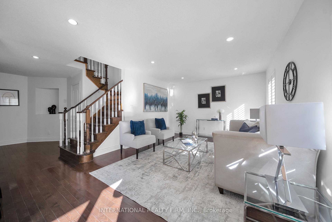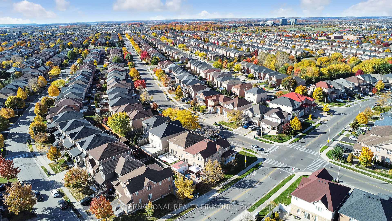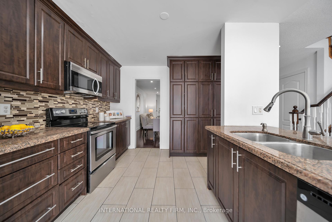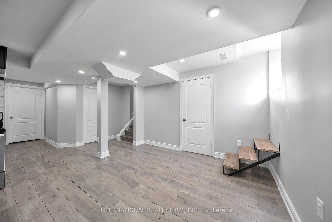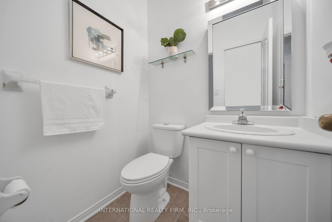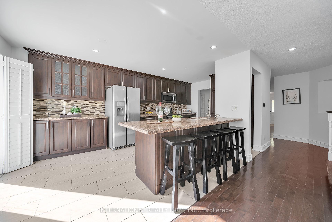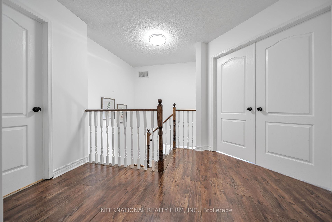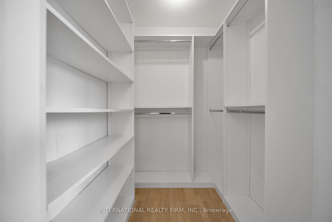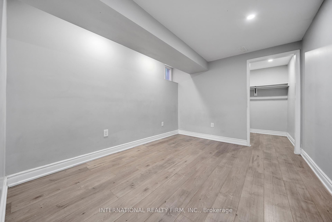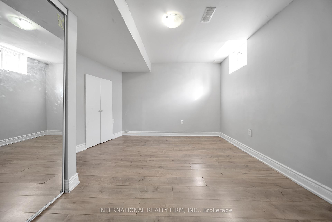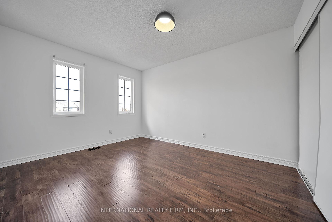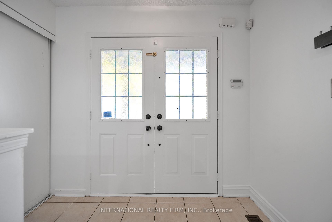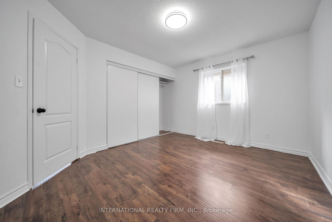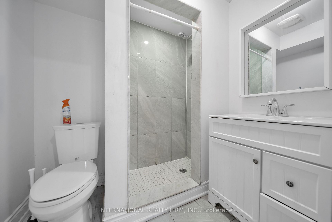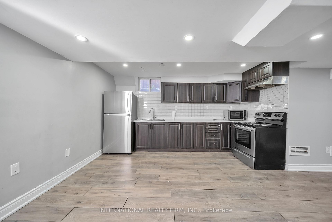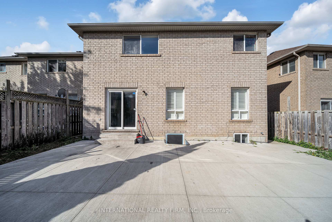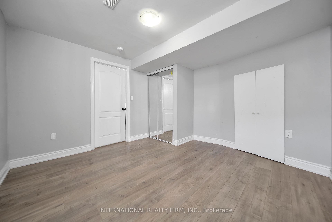$999,900
Available - For Sale
Listing ID: W11880656
113 Fairhill Ave , Brampton, L7A 2H5, Ontario
| Client RemarksThis spacious 2-Dwelling with Legal Basement and beautifully maintained, carpet-free home features 4+2 bright bedrooms and 4 full bathrooms across two dwellings. The main floor boasts an open-concept layout with a gourmet kitchen offering abundant cabinet storage, granite countertops, and a large island with breakfast bar. The kitchen seamlessly connects to the family and dining rooms, creating a perfect space for family living and entertaining. Retreat to the master bedroom, which includes a walk-in closet with a built-in organization system, ensuring ample space and easy access to your wardrobe. A legal basement with its own separate entrance includes two additional bedrooms, a full kitchen, and living area ideal for rental income or multigenerational living. Situated in a family-friendly neighborhood, the home is steps from public transportation, parks, schools, and shopping, combining both convenience and tranquility. This property is move-in ready, offering investment potential and flexible living arrangements. |
| Price | $999,900 |
| Taxes: | $6220.00 |
| Assessment: | $562000 |
| Assessment Year: | 2024 |
| Address: | 113 Fairhill Ave , Brampton, L7A 2H5, Ontario |
| Lot Size: | 34.78 x 86.06 (Feet) |
| Acreage: | < .50 |
| Directions/Cross Streets: | Bovaird/Brisdale |
| Rooms: | 6 |
| Rooms +: | 3 |
| Bedrooms: | 4 |
| Bedrooms +: | 2 |
| Kitchens: | 1 |
| Kitchens +: | 1 |
| Family Room: | Y |
| Basement: | Finished, Full |
| Approximatly Age: | 16-30 |
| Property Type: | Detached |
| Style: | 2-Storey |
| Exterior: | Brick |
| Garage Type: | Attached |
| (Parking/)Drive: | Pvt Double |
| Drive Parking Spaces: | 2 |
| Pool: | None |
| Approximatly Age: | 16-30 |
| Approximatly Square Footage: | 2000-2500 |
| Property Features: | Fenced Yard, Hospital, Park, Place Of Worship, School |
| Fireplace/Stove: | N |
| Heat Source: | Gas |
| Heat Type: | Forced Air |
| Central Air Conditioning: | Central Air |
| Laundry Level: | Main |
| Elevator Lift: | N |
| Sewers: | Sewers |
| Water: | Municipal |
| Water Supply Types: | Unknown |
| Utilities-Cable: | Y |
| Utilities-Hydro: | Y |
| Utilities-Gas: | Y |
| Utilities-Telephone: | Y |
$
%
Years
This calculator is for demonstration purposes only. Always consult a professional
financial advisor before making personal financial decisions.
| Although the information displayed is believed to be accurate, no warranties or representations are made of any kind. |
| INTERNATIONAL REALTY FIRM, INC. |
|
|

The Bhangoo Group
ReSale & PreSale
Bus:
905-783-1000
| Book Showing | Email a Friend |
Jump To:
At a Glance:
| Type: | Freehold - Detached |
| Area: | Peel |
| Municipality: | Brampton |
| Neighbourhood: | Fletcher's Meadow |
| Style: | 2-Storey |
| Lot Size: | 34.78 x 86.06(Feet) |
| Approximate Age: | 16-30 |
| Tax: | $6,220 |
| Beds: | 4+2 |
| Baths: | 4 |
| Fireplace: | N |
| Pool: | None |
Locatin Map:
Payment Calculator:
