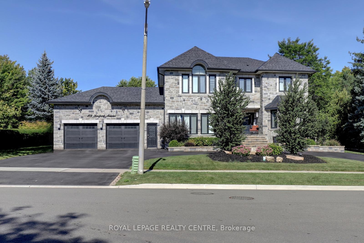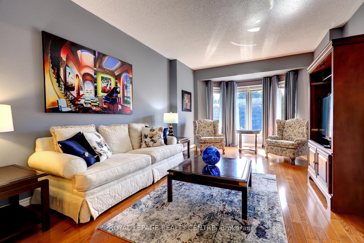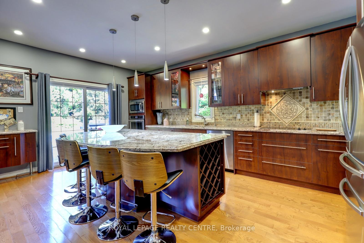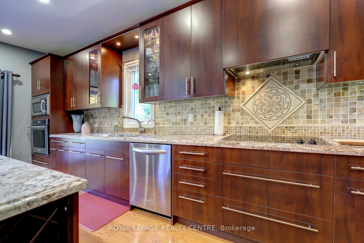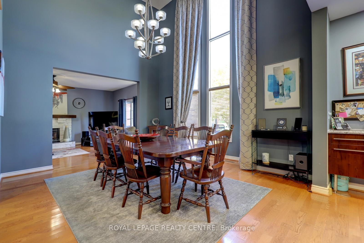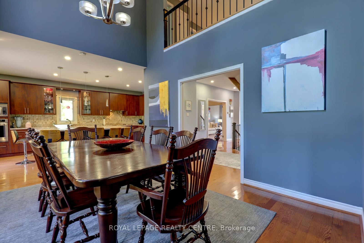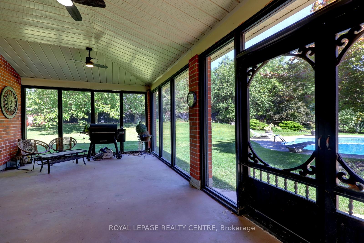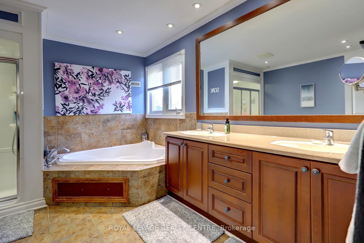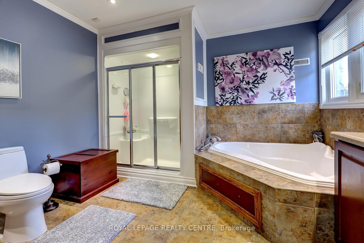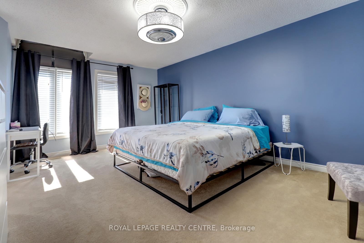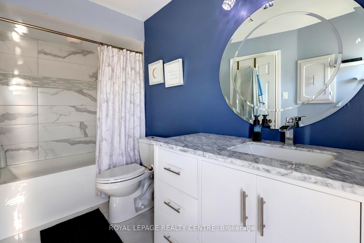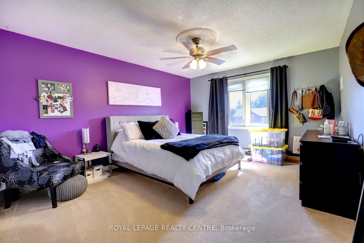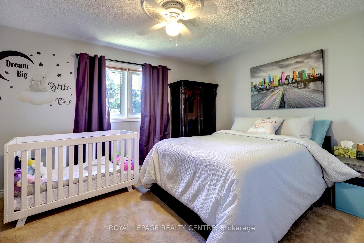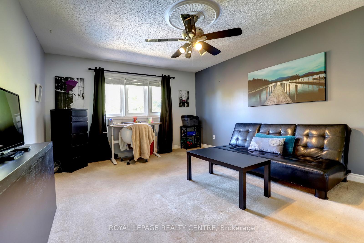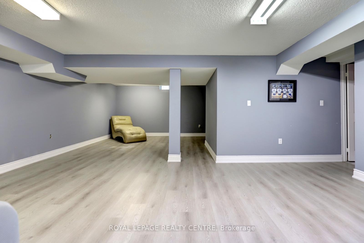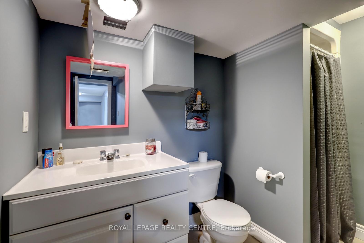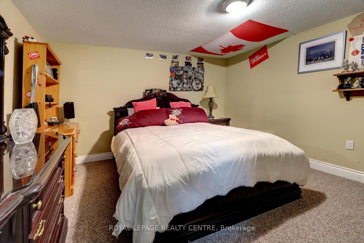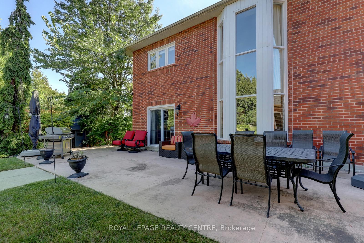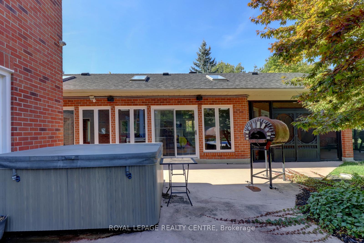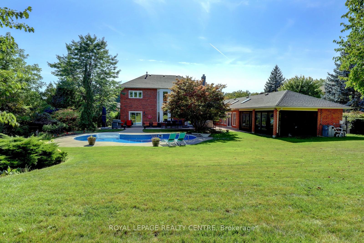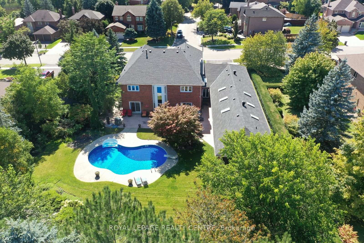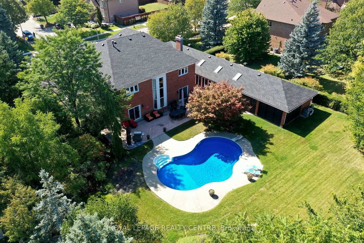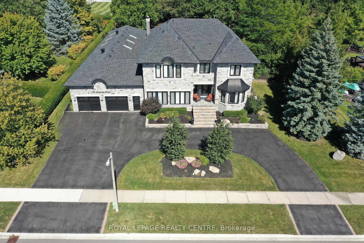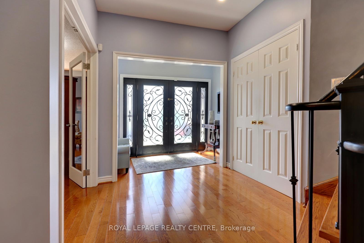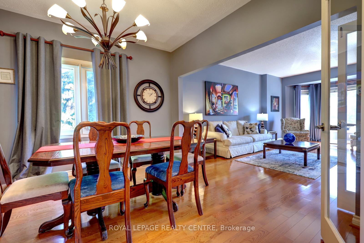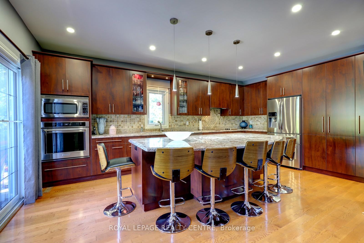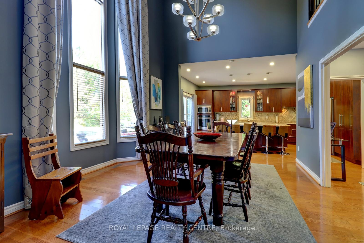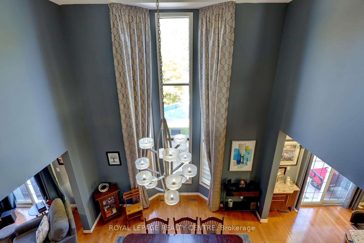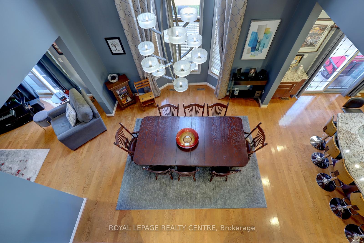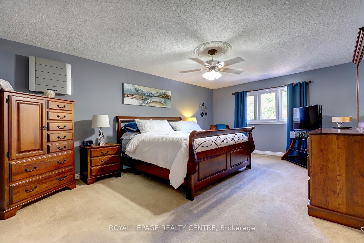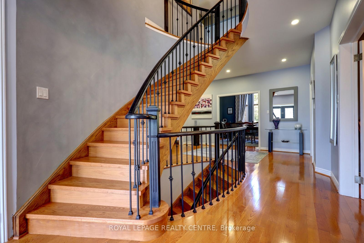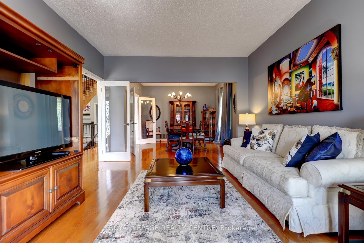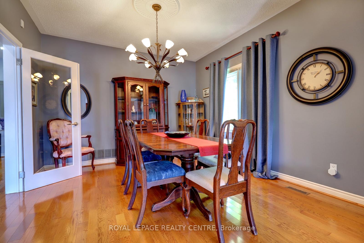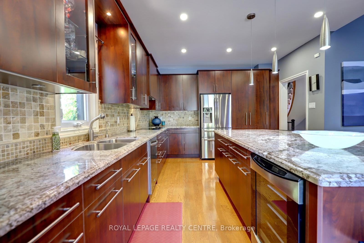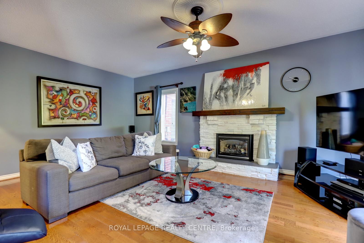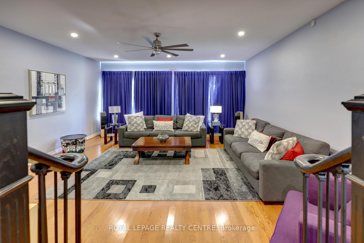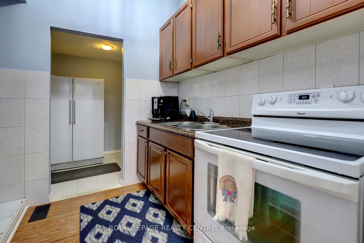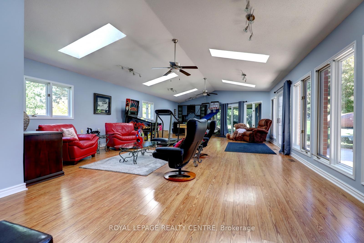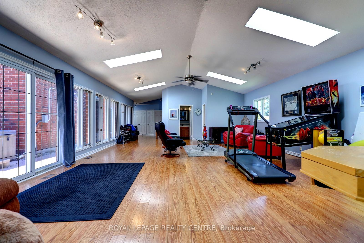$2,800,000
Available - For Sale
Listing ID: W9371964
102 Kenpark Ave , Brampton, L6Z 3J9, Ontario
| Wow! Custom Home Feel Without The Custom Home Price. Recently Done As Follows; NEFF Custom Kitchen, Hardwood On Main Floor And Staircase, Front Doors, Garage Doors, Over 100K In Stone Work On Front Of Home. Paint/Eavestroughs/Pool Liner (2 Years), Pool Pump (3 Years), Salt Water Pool, Whole House Back Up Generator (7 Years)Addition On The Back Of Home With In-Law Suite. Very Bright With 7 Skylights. Overlooks The Pool And Beautifully Landscaped Backyard...Custom Car Lift In Garage Stays. This Home Is Set Up For Entertaining And Large Families...So Yes Bring The In-Laws. Great Location - Close To Everything You Need! |
| Price | $2,800,000 |
| Taxes: | $13251.13 |
| Address: | 102 Kenpark Ave , Brampton, L6Z 3J9, Ontario |
| Lot Size: | 127.69 x 202.66 (Feet) |
| Acreage: | < .50 |
| Directions/Cross Streets: | Heart Lake Rd/Kennedy Rd/Kenpark Ave |
| Rooms: | 13 |
| Rooms +: | 1 |
| Bedrooms: | 5 |
| Bedrooms +: | 2 |
| Kitchens: | 1 |
| Kitchens +: | 1 |
| Family Room: | Y |
| Basement: | Finished |
| Approximatly Age: | 31-50 |
| Property Type: | Detached |
| Style: | 2-Storey |
| Exterior: | Brick, Stone |
| Garage Type: | Attached |
| (Parking/)Drive: | Circular |
| Drive Parking Spaces: | 7 |
| Pool: | Inground |
| Approximatly Age: | 31-50 |
| Approximatly Square Footage: | 3500-5000 |
| Property Features: | Fenced Yard, Grnbelt/Conserv, Hospital, Place Of Worship, Public Transit |
| Fireplace/Stove: | Y |
| Heat Source: | Gas |
| Heat Type: | Forced Air |
| Central Air Conditioning: | Central Air |
| Laundry Level: | Lower |
| Elevator Lift: | N |
| Sewers: | Sewers |
| Water: | Municipal |
| Utilities-Cable: | A |
| Utilities-Hydro: | Y |
| Utilities-Gas: | Y |
| Utilities-Telephone: | A |
$
%
Years
This calculator is for demonstration purposes only. Always consult a professional
financial advisor before making personal financial decisions.
| Although the information displayed is believed to be accurate, no warranties or representations are made of any kind. |
| ROYAL LEPAGE REALTY CENTRE |
|
|

The Bhangoo Group
ReSale & PreSale
Bus:
905-783-1000
| Virtual Tour | Book Showing | Email a Friend |
Jump To:
At a Glance:
| Type: | Freehold - Detached |
| Area: | Peel |
| Municipality: | Brampton |
| Neighbourhood: | Snelgrove |
| Style: | 2-Storey |
| Lot Size: | 127.69 x 202.66(Feet) |
| Approximate Age: | 31-50 |
| Tax: | $13,251.13 |
| Beds: | 5+2 |
| Baths: | 5 |
| Fireplace: | Y |
| Pool: | Inground |
Locatin Map:
Payment Calculator:
