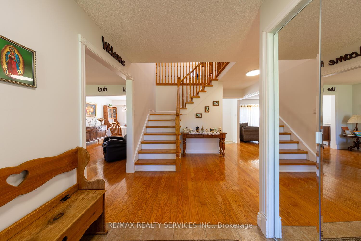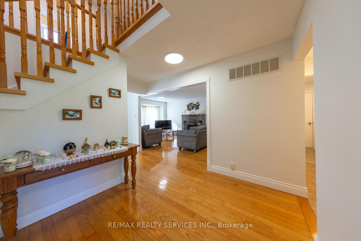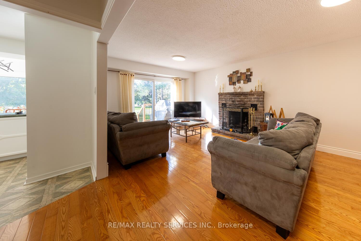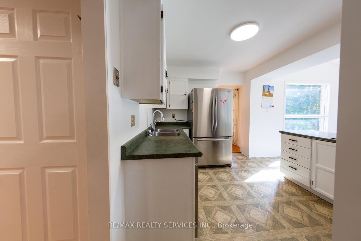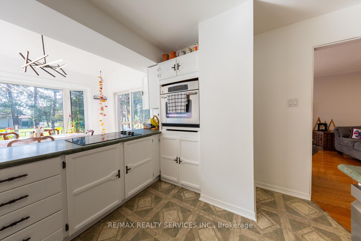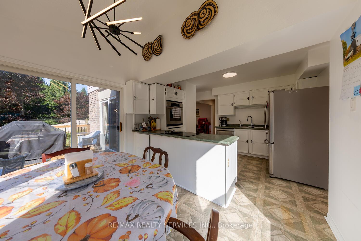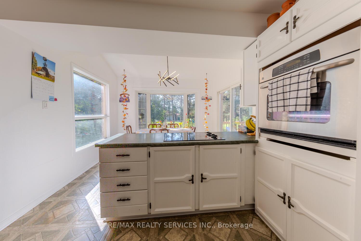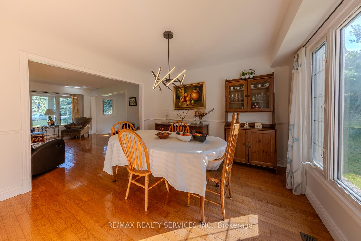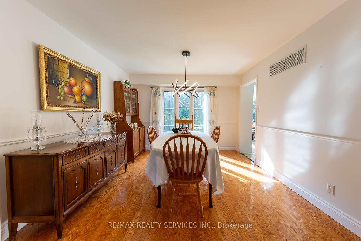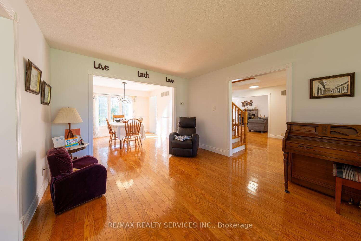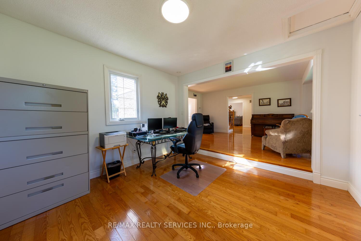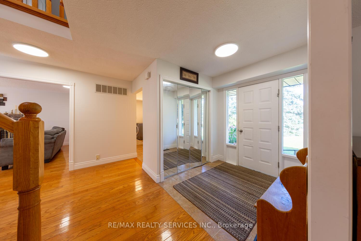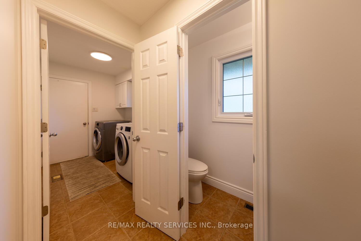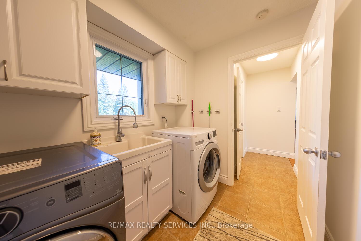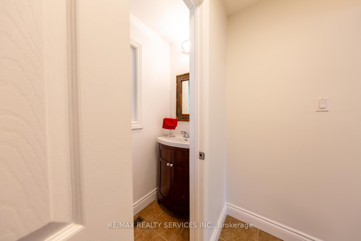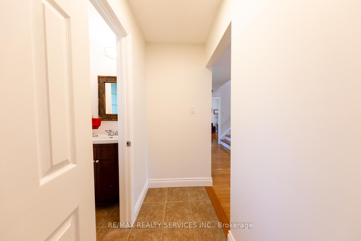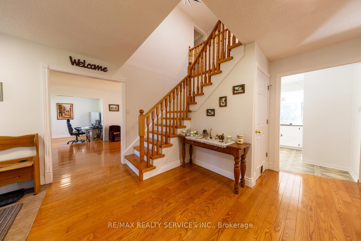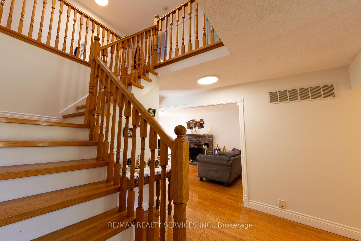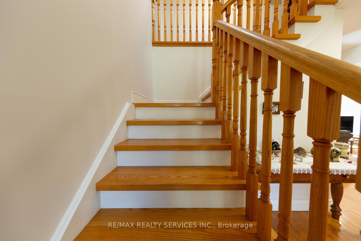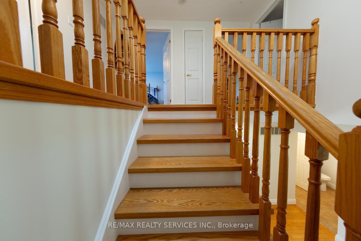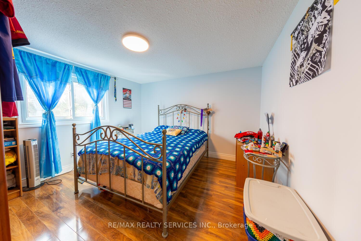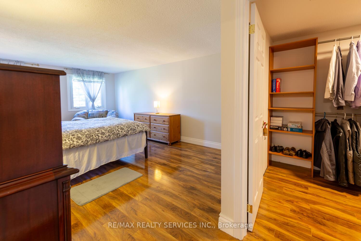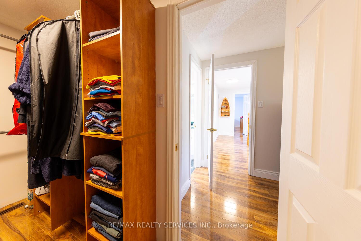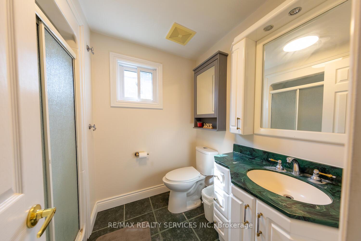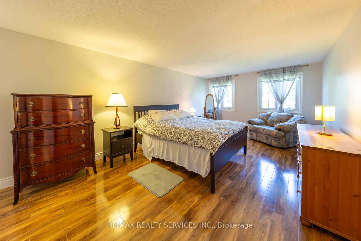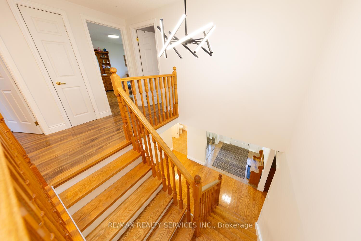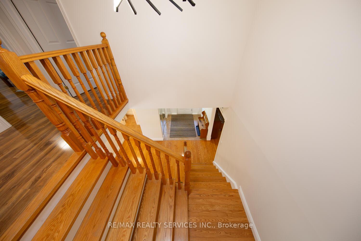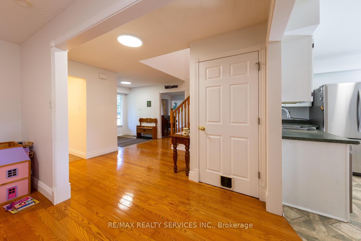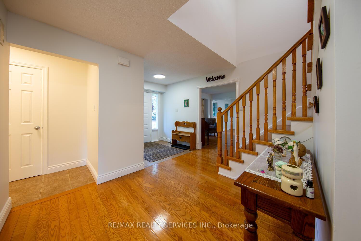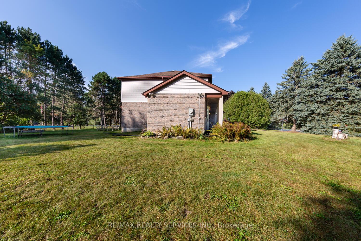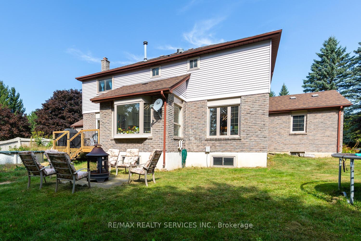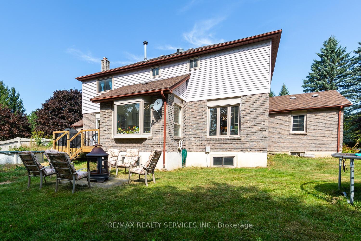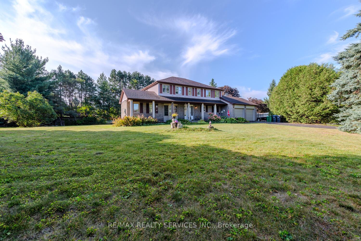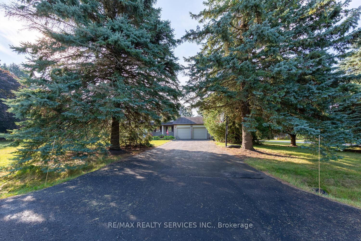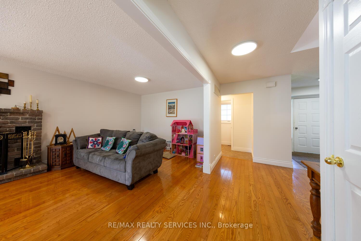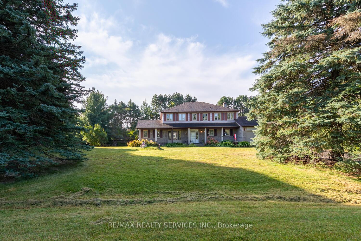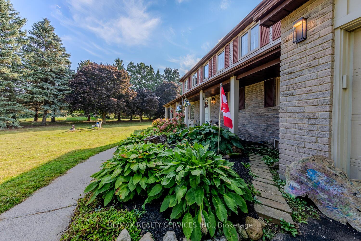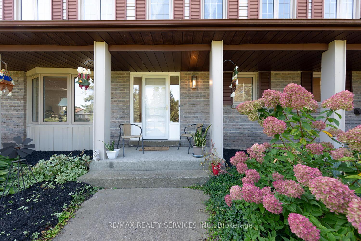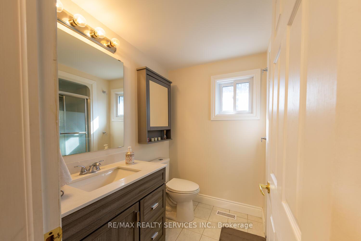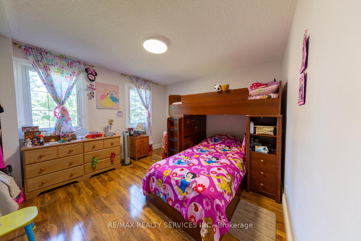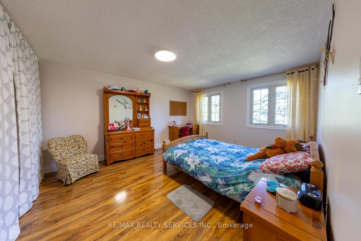$1,399,900
Available - For Sale
Listing ID: W11882677
1 McCort Dr South , Caledon, L7K 0Z4, Ontario
| Discover the perfect blend of rural serenity and urban convenience in this beautiful 2,548 sq. ft. 4-bedroom home, set on 1-acre corner lot in the heart of Caledon Village. This beautiful property offers the peace and privacy of country living, while being accessible for commuters .The home features a welcoming floor plan, with a bright living area, hardwood floors, carpet less, cozy fireplace in the living room. The kitchen is combined with a breakfast area with access to a peaceful deck. 4 ample bedrooms, the principal bedroom includes a private ensuite 3 pcs bath and walk-in closet. Water filtration system, the full unfinished basement presents a blank canvas with endless possibilities for: extra storage, entertainment space, home gym or additional living area. Step outside to your own expansive outdoor oasis, where you can enjoy the deck, mature trees and plenty of room for gardening, outdoor entertaining or even a pool. With plenty of space for kids, pets and other amenities this property is ideal for those seeking a quieter lifestyle without giving up city life. This one-acre gem combines the best of both worlds don't miss out on this unique opportunity. |
| Price | $1,399,900 |
| Taxes: | $5410.93 |
| Address: | 1 McCort Dr South , Caledon, L7K 0Z4, Ontario |
| Lot Size: | 154.84 x 133.91 (Feet) |
| Acreage: | .50-1.99 |
| Directions/Cross Streets: | Meadow Dr and Mccort Dr |
| Rooms: | 9 |
| Bedrooms: | 4 |
| Bedrooms +: | |
| Kitchens: | 1 |
| Family Room: | Y |
| Basement: | Unfinished |
| Approximatly Age: | 31-50 |
| Property Type: | Detached |
| Style: | 2-Storey |
| Exterior: | Alum Siding, Brick |
| Garage Type: | Detached |
| (Parking/)Drive: | Private |
| Drive Parking Spaces: | 6 |
| Pool: | Abv Grnd |
| Approximatly Age: | 31-50 |
| Fireplace/Stove: | Y |
| Heat Source: | Gas |
| Heat Type: | Forced Air |
| Central Air Conditioning: | None |
| Laundry Level: | Main |
| Elevator Lift: | N |
| Sewers: | Septic |
| Water: | Municipal |
| Utilities-Cable: | Y |
| Utilities-Hydro: | Y |
| Utilities-Gas: | Y |
| Utilities-Telephone: | Y |
$
%
Years
This calculator is for demonstration purposes only. Always consult a professional
financial advisor before making personal financial decisions.
| Although the information displayed is believed to be accurate, no warranties or representations are made of any kind. |
| RE/MAX REALTY SERVICES INC. |
|
|

The Bhangoo Group
ReSale & PreSale
Bus:
905-783-1000
| Virtual Tour | Book Showing | Email a Friend |
Jump To:
At a Glance:
| Type: | Freehold - Detached |
| Area: | Peel |
| Municipality: | Caledon |
| Neighbourhood: | Caledon Village |
| Style: | 2-Storey |
| Lot Size: | 154.84 x 133.91(Feet) |
| Approximate Age: | 31-50 |
| Tax: | $5,410.93 |
| Beds: | 4 |
| Baths: | 3 |
| Fireplace: | Y |
| Pool: | Abv Grnd |
Locatin Map:
Payment Calculator:
