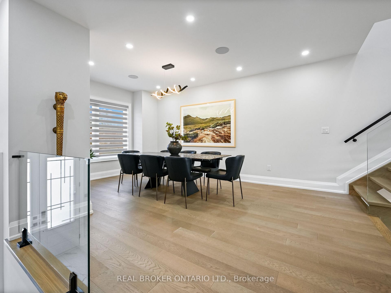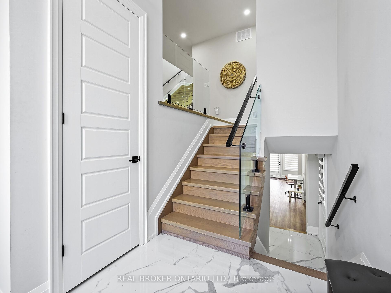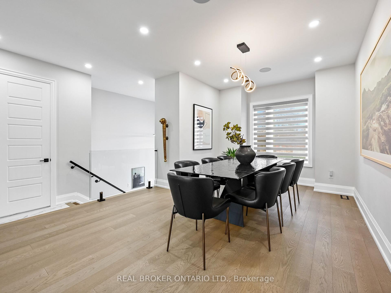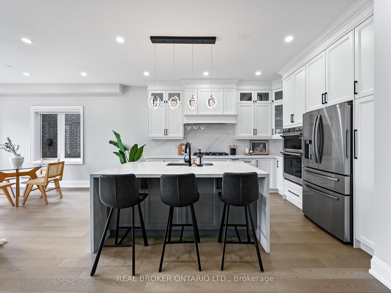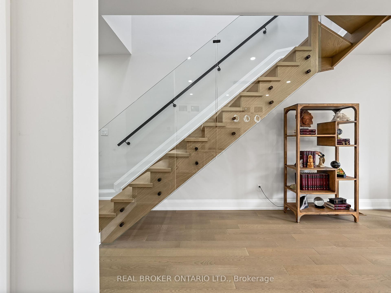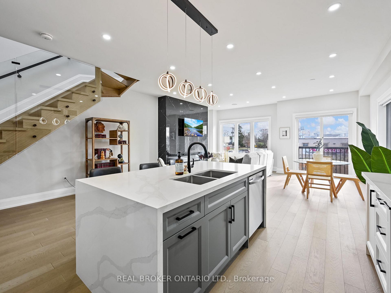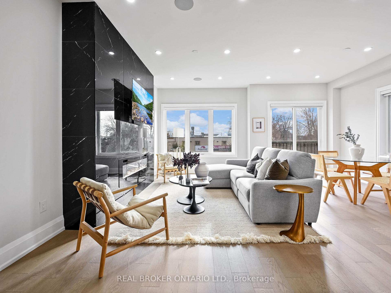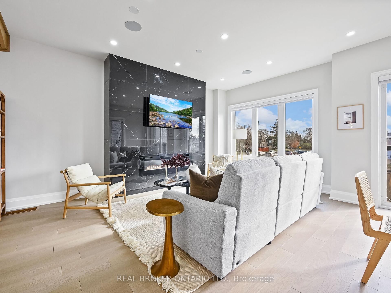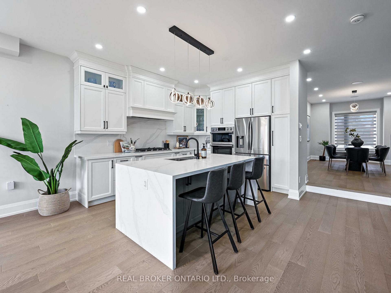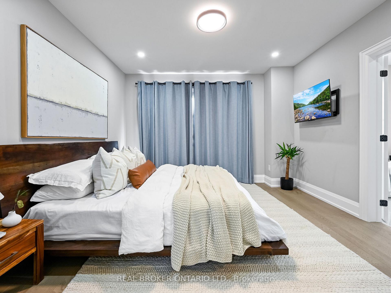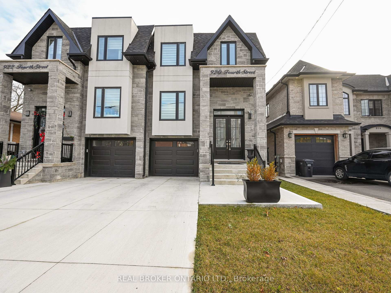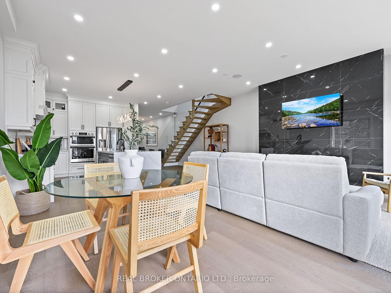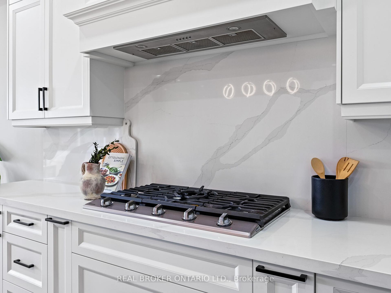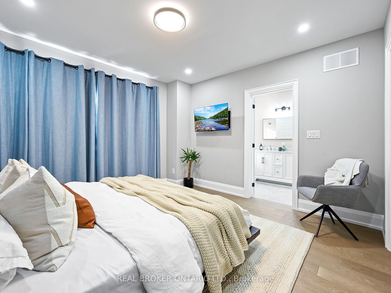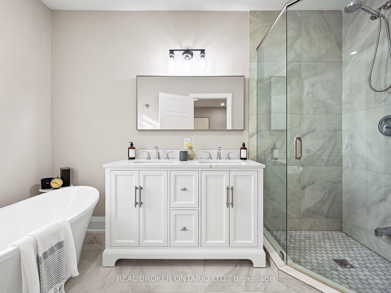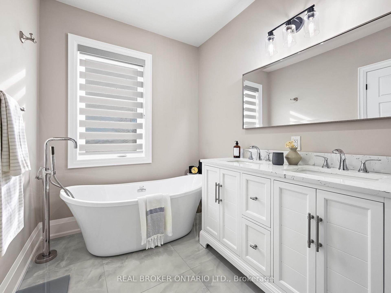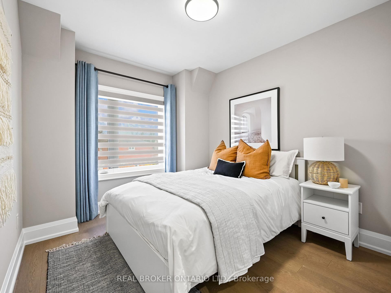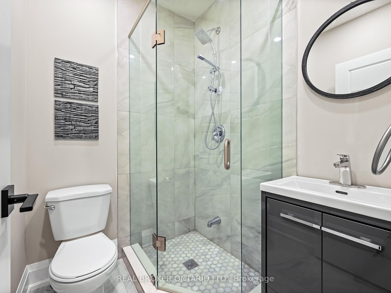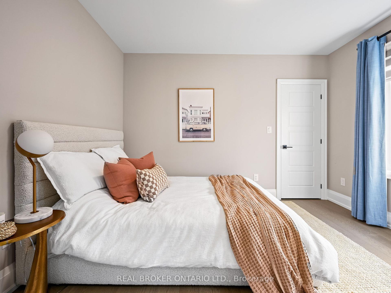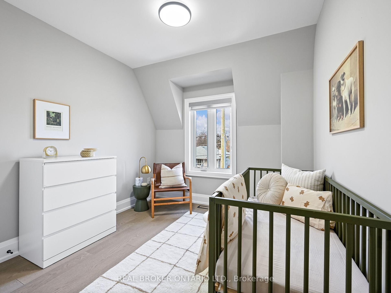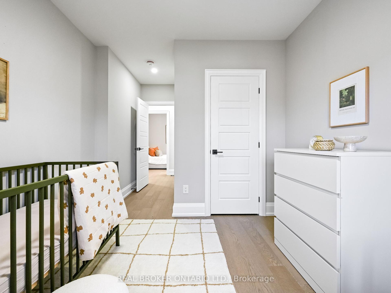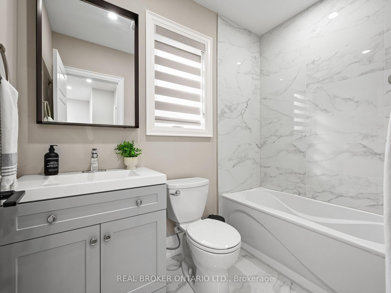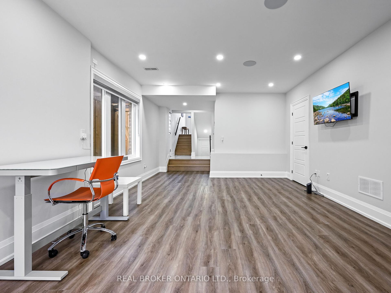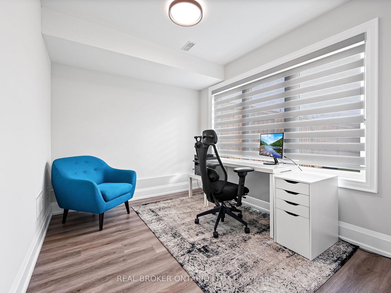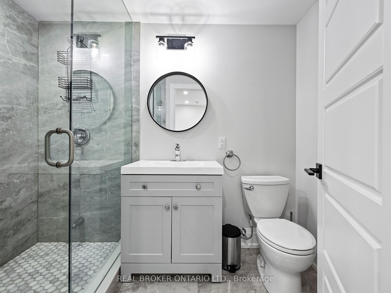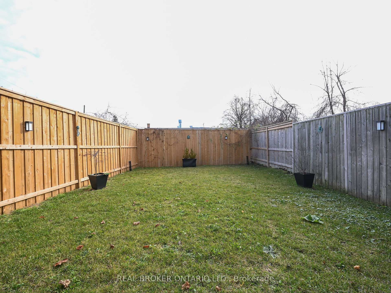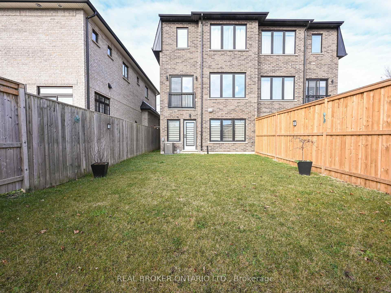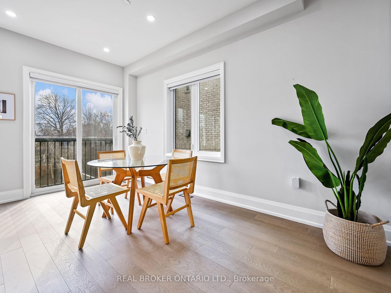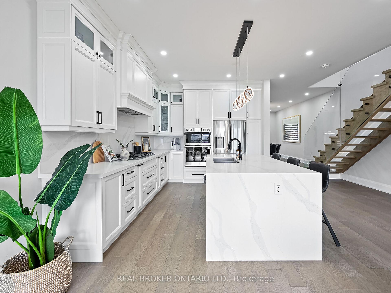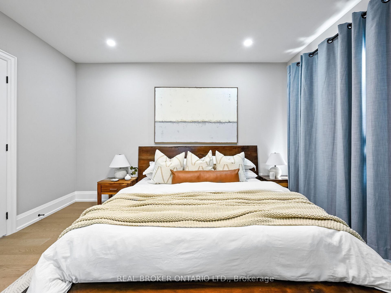$1,750,000
Available - For Sale
Listing ID: W11882084
920 Fourth St , Mississauga, L5E 1J6, Ontario
| Step into a world of elegance and comfort with this thoughtfully designed semi-detached, crafted with care and loaded with premium features that cater to your every need. The kitchen is beautifully designed with S/S appliances, a large centre island, quartz counters and matching backsplash- perfect for entertaining.The main floor features hardwood floors, pot lights and an inviting ambiance.Relax by the 48 inch built in fireplace seest against a stunning designer feature wall. The floating staircase with glass railings add a modern touch to this timeless design.This home contains 4 spacious bedrooms upstairs including a primary suite with a large walk-in closet and a spa inspired 5 piece ensuite.The lwre level has a walkout basement which offers endless opportunities with a 3 piece bath and rough ins for a kitchen and 2nd laundry.This house is just waiting for you to call it home. |
| Extras: R/C Blinds Central Vac |
| Price | $1,750,000 |
| Taxes: | $7715.19 |
| Address: | 920 Fourth St , Mississauga, L5E 1J6, Ontario |
| Lot Size: | 25.00 x 110.04 (Feet) |
| Directions/Cross Streets: | Cawthra |
| Rooms: | 8 |
| Rooms +: | 1 |
| Bedrooms: | 4 |
| Bedrooms +: | 1 |
| Kitchens: | 1 |
| Family Room: | Y |
| Basement: | Fin W/O, Sep Entrance |
| Approximatly Age: | 0-5 |
| Property Type: | Semi-Detached |
| Style: | 3-Storey |
| Exterior: | Brick, Stone |
| Garage Type: | Attached |
| (Parking/)Drive: | Private |
| Drive Parking Spaces: | 2 |
| Pool: | None |
| Approximatly Age: | 0-5 |
| Fireplace/Stove: | Y |
| Heat Source: | Gas |
| Heat Type: | Forced Air |
| Central Air Conditioning: | Central Air |
| Laundry Level: | Upper |
| Sewers: | Sewers |
| Water: | Municipal |
$
%
Years
This calculator is for demonstration purposes only. Always consult a professional
financial advisor before making personal financial decisions.
| Although the information displayed is believed to be accurate, no warranties or representations are made of any kind. |
| REAL BROKER ONTARIO LTD. |
|
|

The Bhangoo Group
ReSale & PreSale
Bus:
905-783-1000
| Book Showing | Email a Friend |
Jump To:
At a Glance:
| Type: | Freehold - Semi-Detached |
| Area: | Peel |
| Municipality: | Mississauga |
| Neighbourhood: | Lakeview |
| Style: | 3-Storey |
| Lot Size: | 25.00 x 110.04(Feet) |
| Approximate Age: | 0-5 |
| Tax: | $7,715.19 |
| Beds: | 4+1 |
| Baths: | 5 |
| Fireplace: | Y |
| Pool: | None |
Locatin Map:
Payment Calculator:
