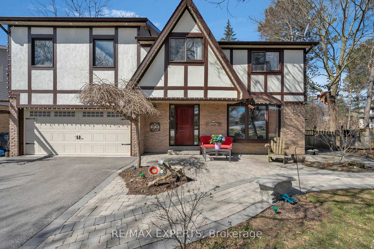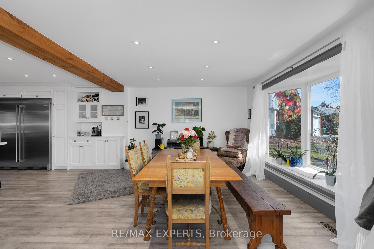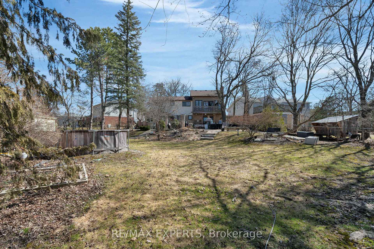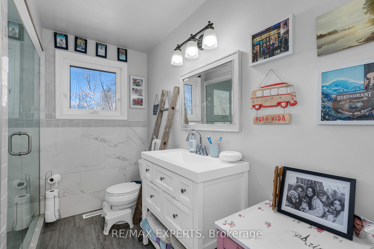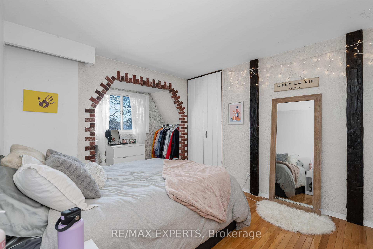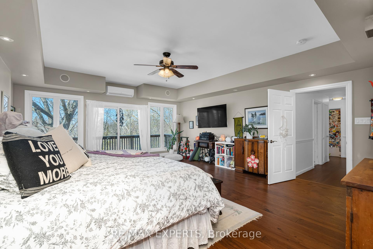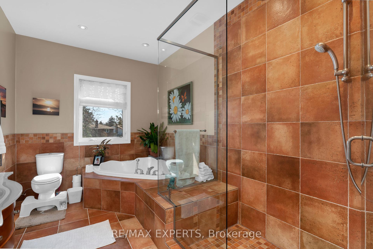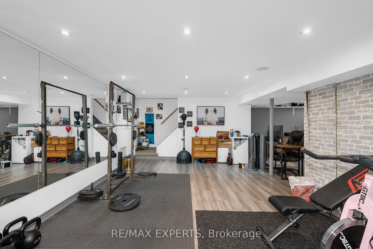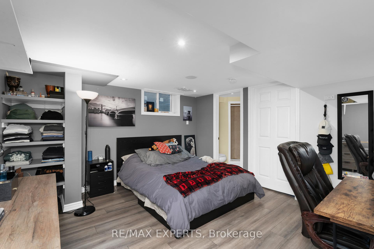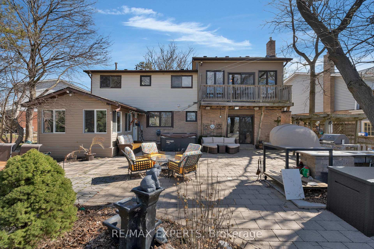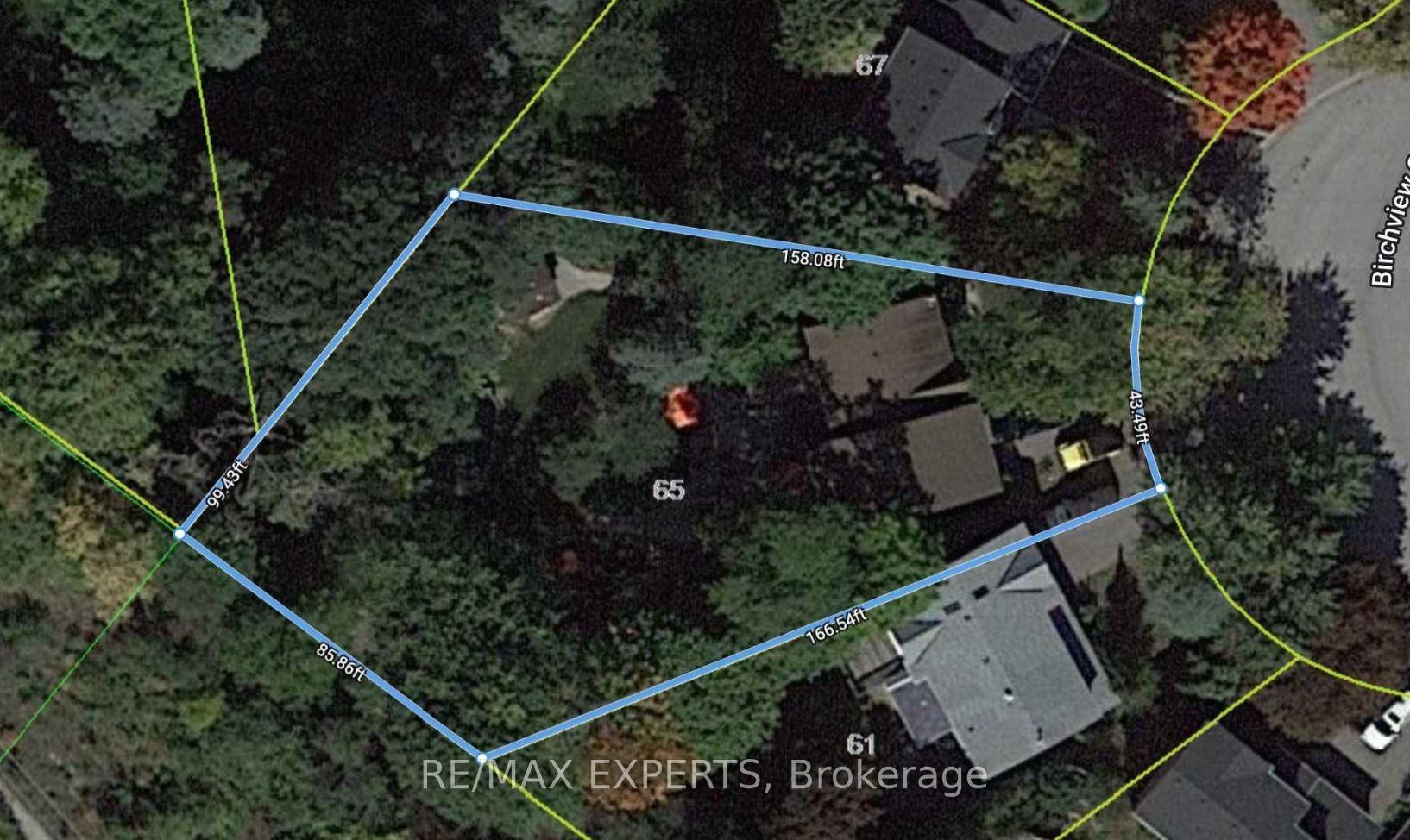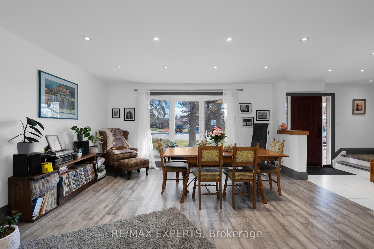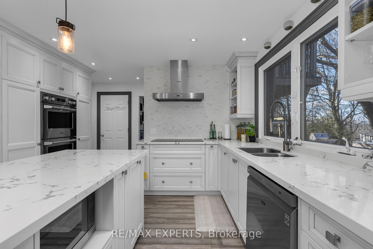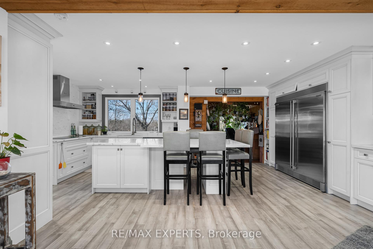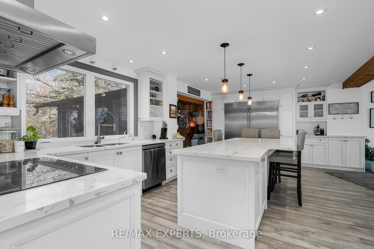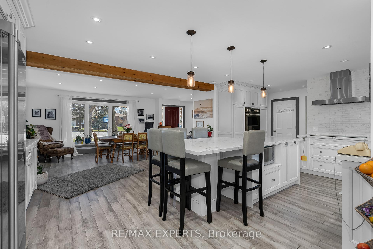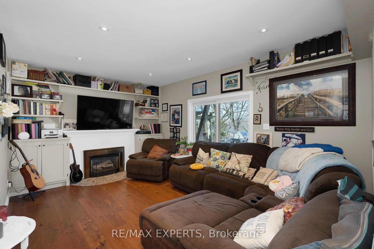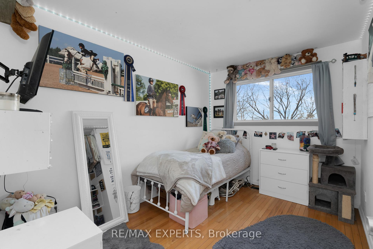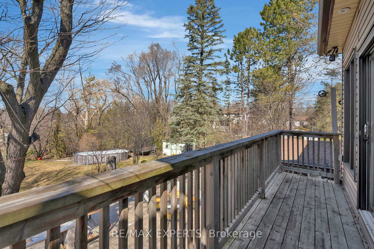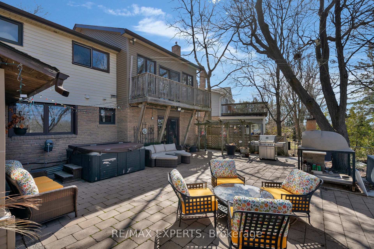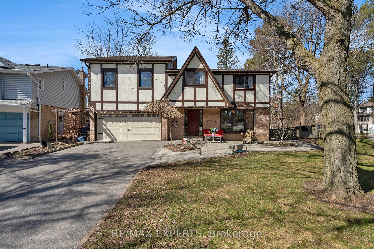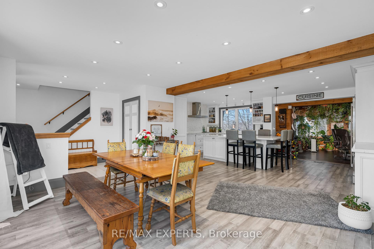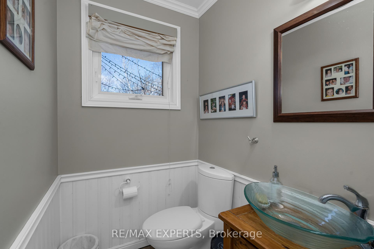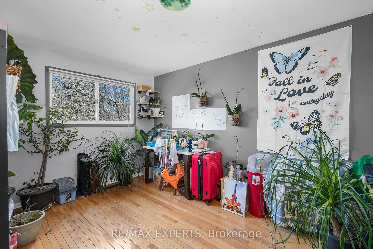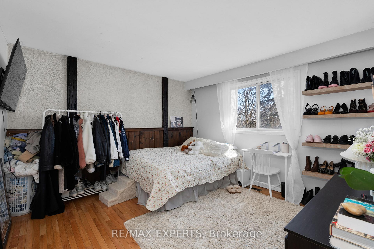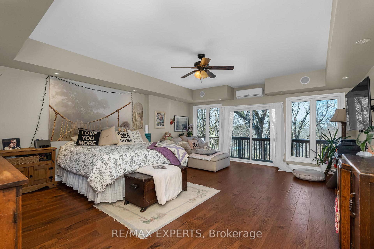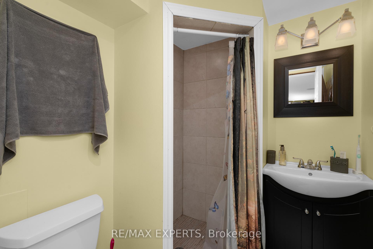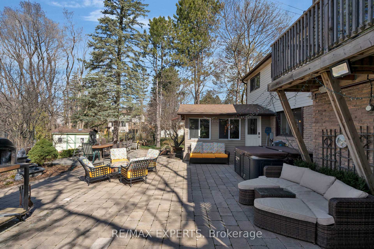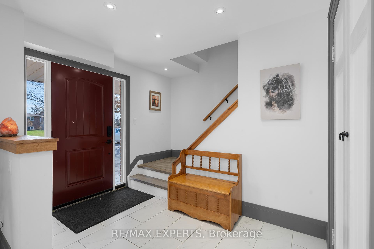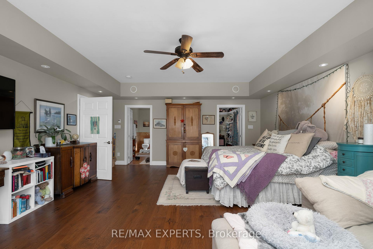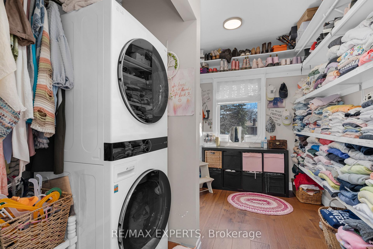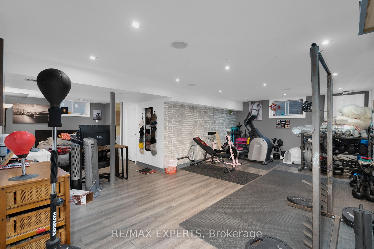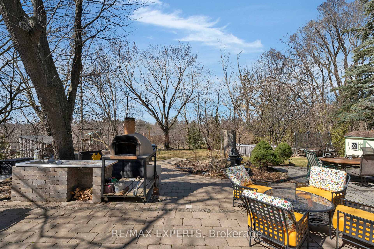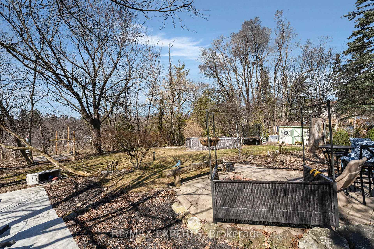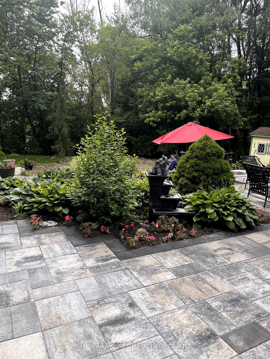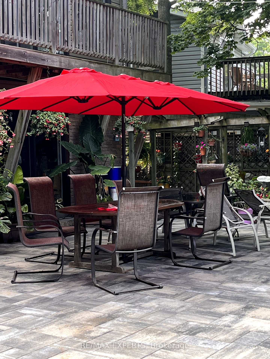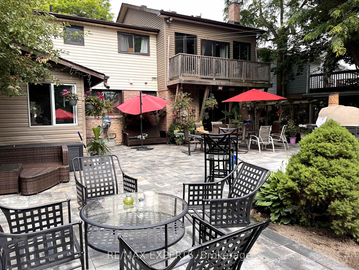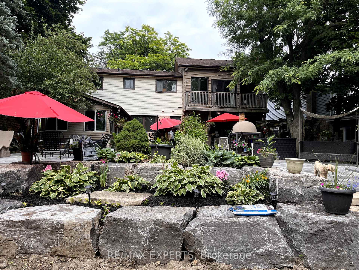$1,599,000
Available - For Sale
Listing ID: W11884200
65 Birchview Cres , Caledon, L7E 3X2, Ontario
| HUGE LOT!!!!! Situated in the charming town of Bolton, this beautifully updated 5-bedroom home blends modern elegance with everyday comfort. From its fully renovated main floor to its impressive backyard, this property is designed to check every box.The heart of the home is the open-concept main floor, which has been thoughtfully renovated to maximize style and functionality. The kitchen features sleek quartz countertops, stainless steel appliances, and ample storage perfectly connecting to a cozy living area complete with a gas fireplace and custom built-ins. The upstairs is home to five generously sized bedrooms, offering space and flexibility for everyone. The standout is the incredible master suite additional true retreat featuring a private balcony, a walk-in closet, and an ensuite bathroom with a glass-enclosed shower and soaker tub. The finished basement offers even more living space, making it ideal for a recreation room, home office, or gym.Step outside, and you'll find a backyard to die for spacious, private, and larger than most in-town properties. Its perfect for hosting, relaxing, and creating memories.Located in the heart of Bolton, this home is centrally positioned within walking distance of top-rated schools and all the conveniences this vibrant town has to offer. This is more than just a house its the perfect place to call home. |
| Price | $1,599,000 |
| Taxes: | $5718.00 |
| Address: | 65 Birchview Cres , Caledon, L7E 3X2, Ontario |
| Lot Size: | 43.49 x 158.08 (Feet) |
| Directions/Cross Streets: | birchview/kingsview |
| Rooms: | 9 |
| Rooms +: | 1 |
| Bedrooms: | 5 |
| Bedrooms +: | |
| Kitchens: | 1 |
| Family Room: | Y |
| Basement: | Finished |
| Property Type: | Detached |
| Style: | 2-Storey |
| Exterior: | Brick, Stucco/Plaster |
| Garage Type: | Built-In |
| (Parking/)Drive: | Pvt Double |
| Drive Parking Spaces: | 4 |
| Pool: | None |
| Fireplace/Stove: | Y |
| Heat Source: | Gas |
| Heat Type: | Forced Air |
| Central Air Conditioning: | Central Air |
| Sewers: | Sewers |
| Water: | Municipal |
$
%
Years
This calculator is for demonstration purposes only. Always consult a professional
financial advisor before making personal financial decisions.
| Although the information displayed is believed to be accurate, no warranties or representations are made of any kind. |
| RE/MAX EXPERTS |
|
|

The Bhangoo Group
ReSale & PreSale
Bus:
905-783-1000
| Virtual Tour | Book Showing | Email a Friend |
Jump To:
At a Glance:
| Type: | Freehold - Detached |
| Area: | Peel |
| Municipality: | Caledon |
| Neighbourhood: | Bolton North |
| Style: | 2-Storey |
| Lot Size: | 43.49 x 158.08(Feet) |
| Tax: | $5,718 |
| Beds: | 5 |
| Baths: | 4 |
| Fireplace: | Y |
| Pool: | None |
Locatin Map:
Payment Calculator:
