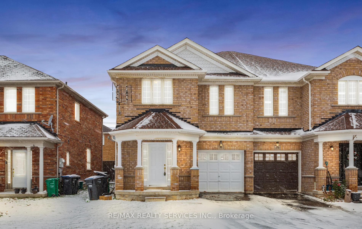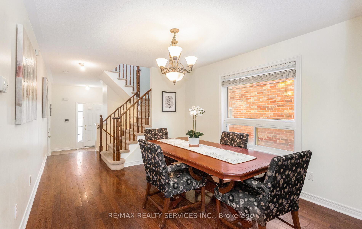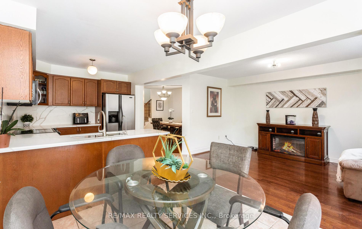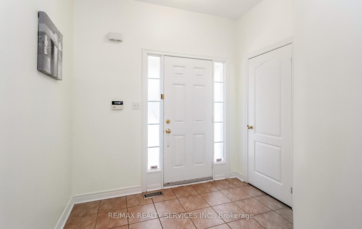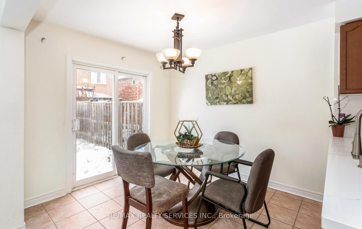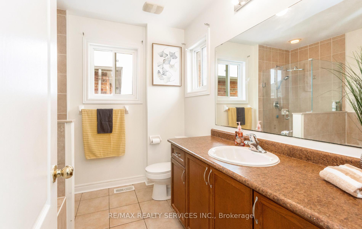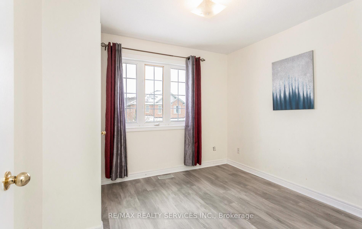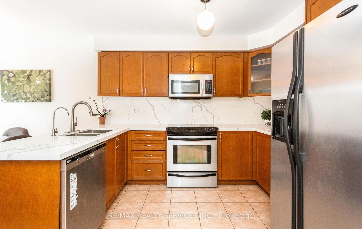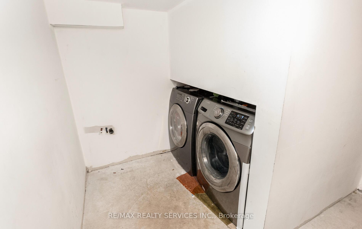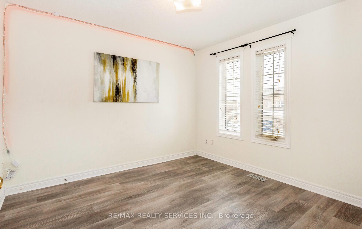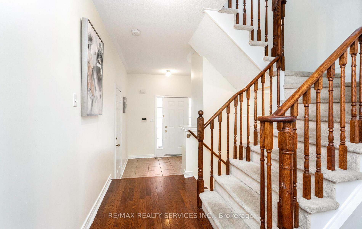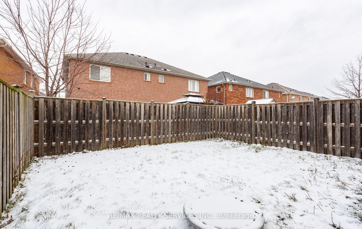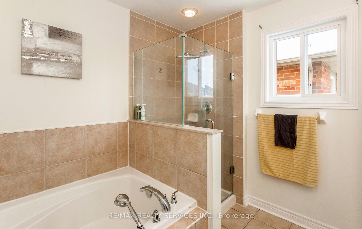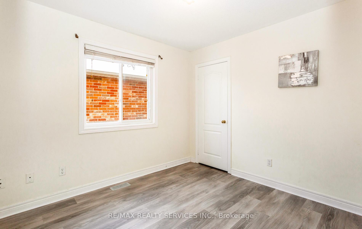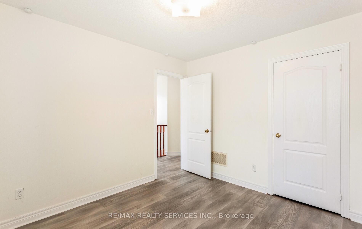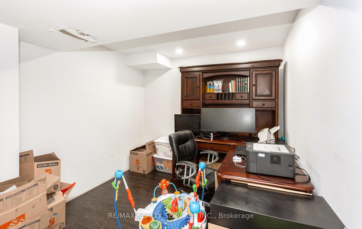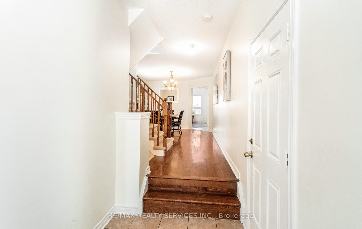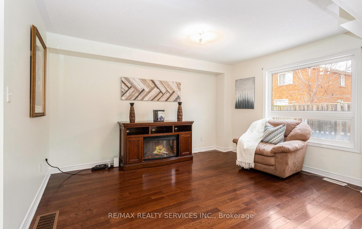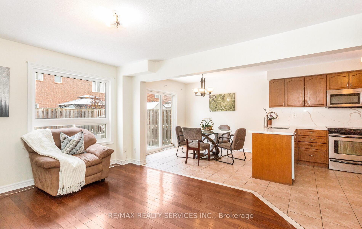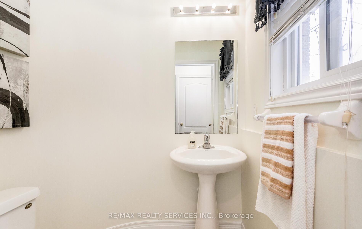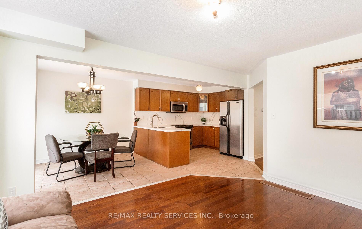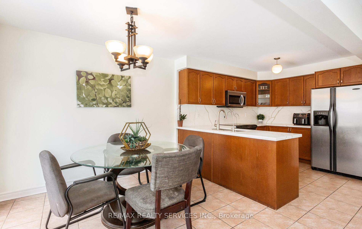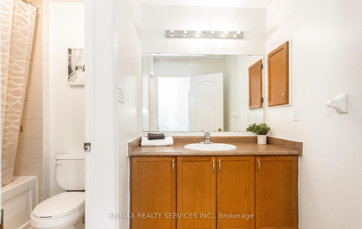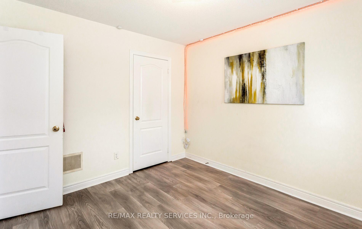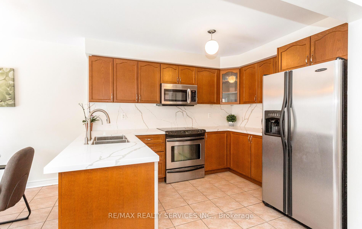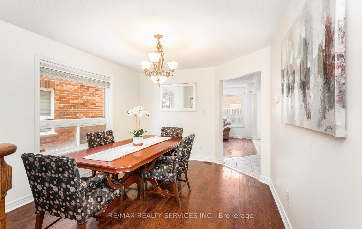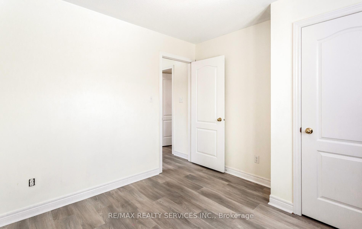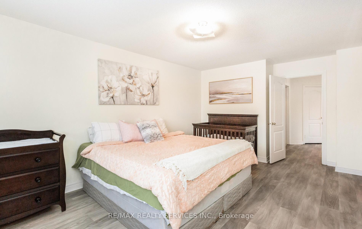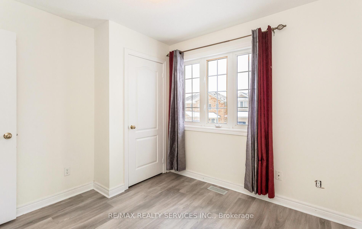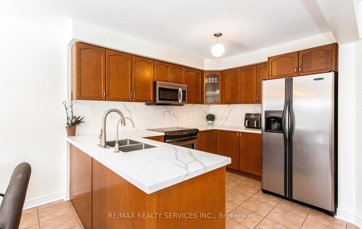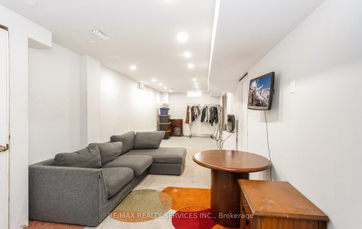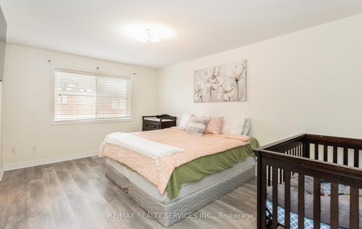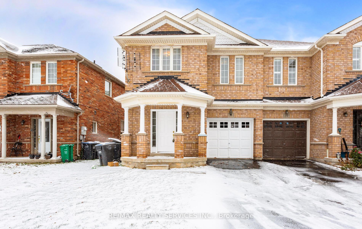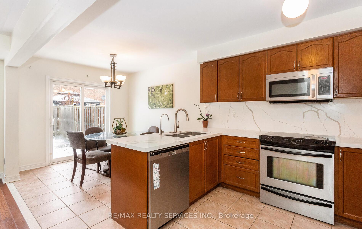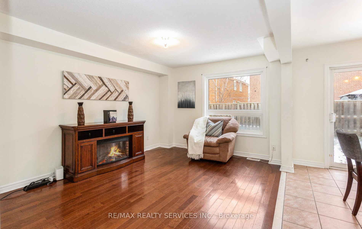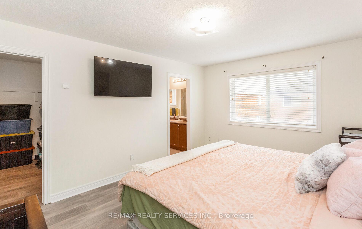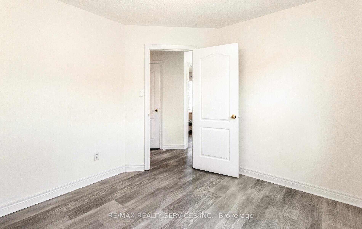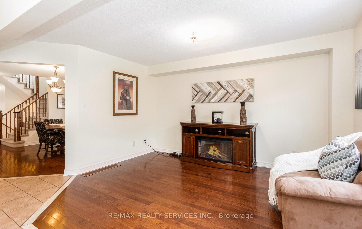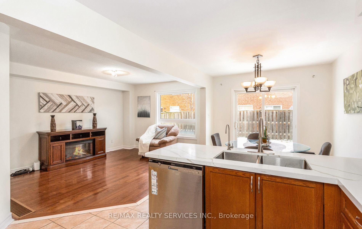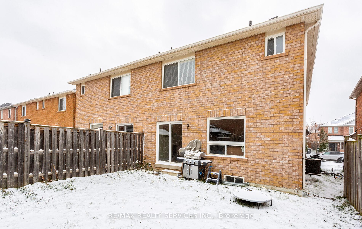$999,900
Available - For Sale
Listing ID: W11884060
31 Hollingsworth Circ , Brampton, L7A 0J7, Ontario
| Stunning four-bedroom semi-detached freehold family home located in the highly sought-after Fletcher's Meadow neighborhood. This property has been tastefully upgraded, showcasing a modern kitchen with sleek quartz countertops, and matching backsplash, with stainless steel appliances. The open-concept layout creates a bright and spacious living area, perfect for both family gatherings and entertaining. The second floor features durable laminate flooring throughout, adding a contemporary touch. The spacious primary bedroom retreat is a true highlight, complete with a luxurious ensuite that boasts a separate shower and a relaxing soaker tub. The partially finished basement offers excellent potential with its practical layout, including a 3-piece bathroom, a cozy rec room, and an additional bedroom ideal for guests or extra living space. Located in close proximity to all major amenities, including schools, parks, shopping centers, and public transportation, this home combines convenience and comfort, making it the perfect place for family living. |
| Extras: Lockbox for easy convenient access, minimum 60days required for closing. |
| Price | $999,900 |
| Taxes: | $4826.00 |
| Assessment Year: | 2024 |
| Address: | 31 Hollingsworth Circ , Brampton, L7A 0J7, Ontario |
| Lot Size: | 26.02 x 85.30 (Feet) |
| Acreage: | < .50 |
| Directions/Cross Streets: | Sandalwood/ Creditview |
| Rooms: | 8 |
| Rooms +: | 1 |
| Bedrooms: | 4 |
| Bedrooms +: | 1 |
| Kitchens: | 1 |
| Family Room: | Y |
| Basement: | Full, Part Fin |
| Approximatly Age: | 16-30 |
| Property Type: | Semi-Detached |
| Style: | 2-Storey |
| Exterior: | Brick |
| Garage Type: | Built-In |
| (Parking/)Drive: | Private |
| Drive Parking Spaces: | 2 |
| Pool: | None |
| Approximatly Age: | 16-30 |
| Approximatly Square Footage: | 1500-2000 |
| Property Features: | Library, Park, Place Of Worship, Public Transit, Rec Centre, School |
| Fireplace/Stove: | N |
| Heat Source: | Gas |
| Heat Type: | Forced Air |
| Central Air Conditioning: | Central Air |
| Laundry Level: | Lower |
| Sewers: | Sewers |
| Water: | Municipal |
| Utilities-Cable: | Y |
| Utilities-Hydro: | Y |
| Utilities-Gas: | Y |
| Utilities-Telephone: | Y |
$
%
Years
This calculator is for demonstration purposes only. Always consult a professional
financial advisor before making personal financial decisions.
| Although the information displayed is believed to be accurate, no warranties or representations are made of any kind. |
| RE/MAX REALTY SERVICES INC. |
|
|

The Bhangoo Group
ReSale & PreSale
Bus:
905-783-1000
| Virtual Tour | Book Showing | Email a Friend |
Jump To:
At a Glance:
| Type: | Freehold - Semi-Detached |
| Area: | Peel |
| Municipality: | Brampton |
| Neighbourhood: | Fletcher's Meadow |
| Style: | 2-Storey |
| Lot Size: | 26.02 x 85.30(Feet) |
| Approximate Age: | 16-30 |
| Tax: | $4,826 |
| Beds: | 4+1 |
| Baths: | 3 |
| Fireplace: | N |
| Pool: | None |
Locatin Map:
Payment Calculator:
