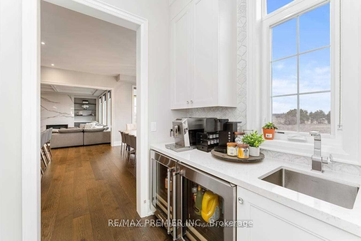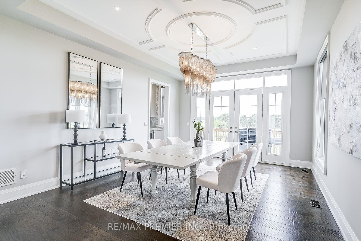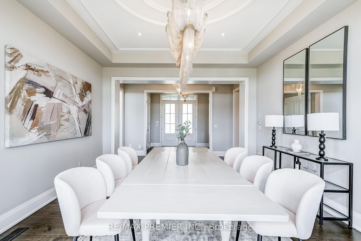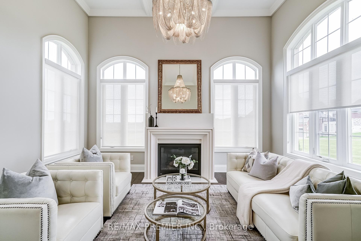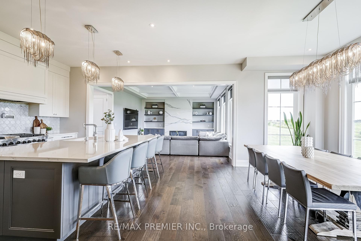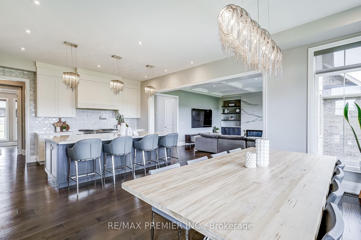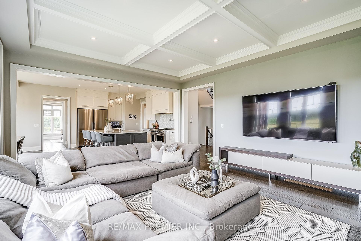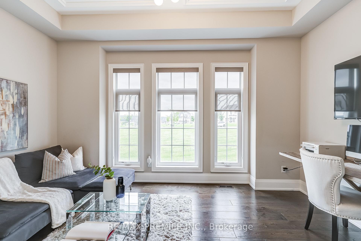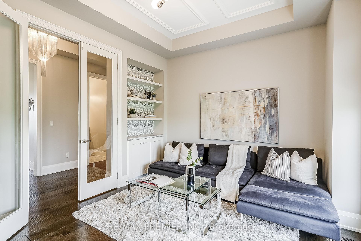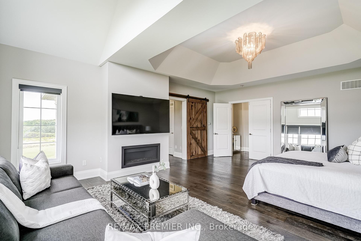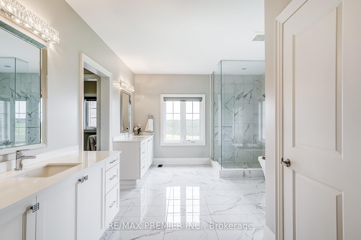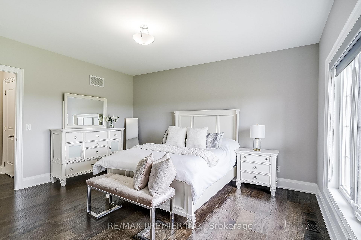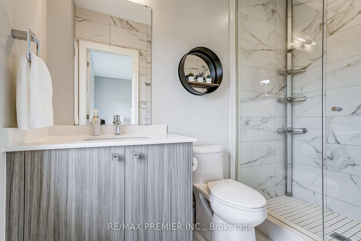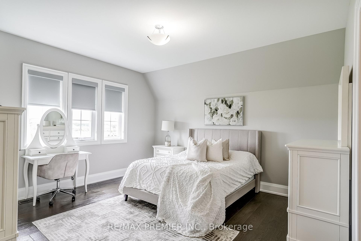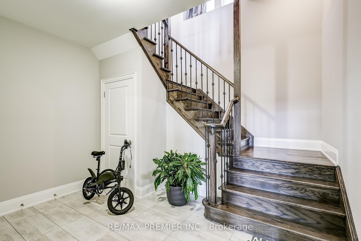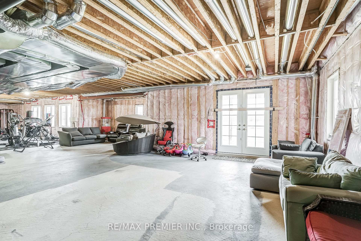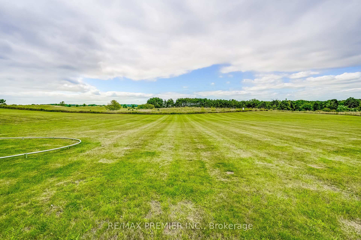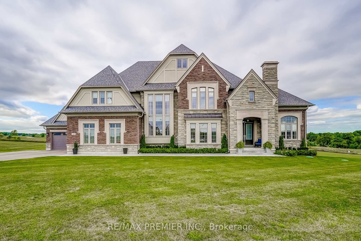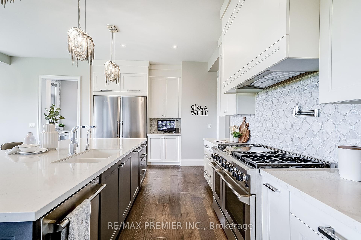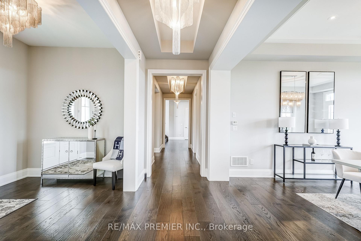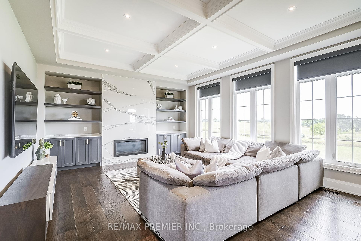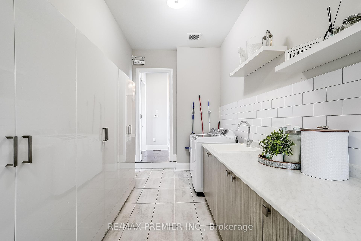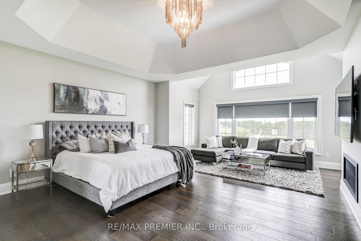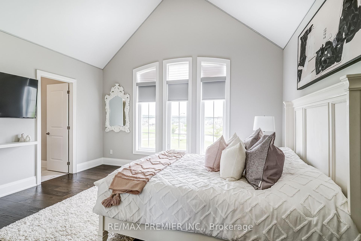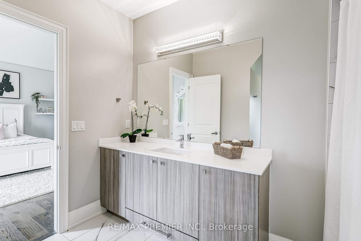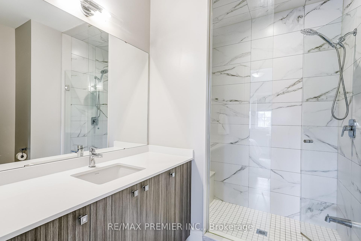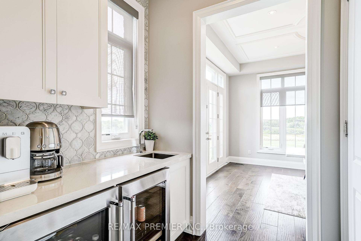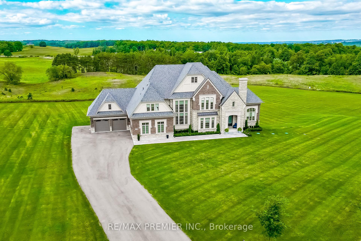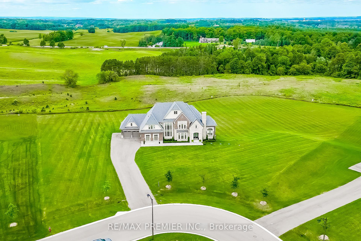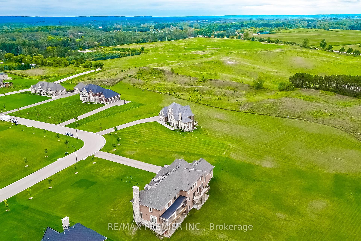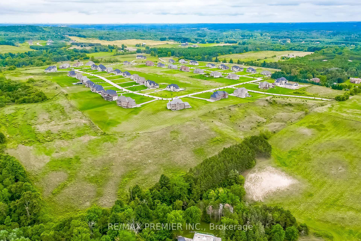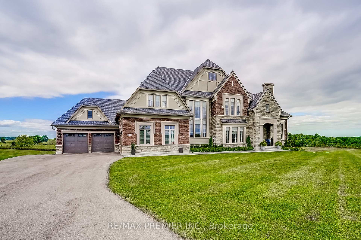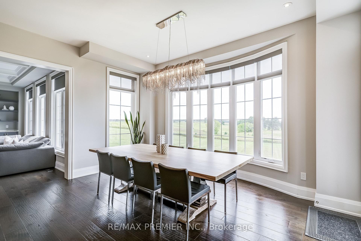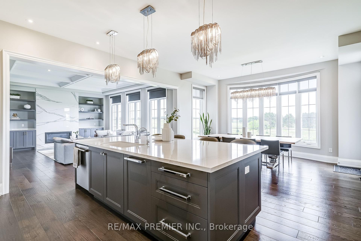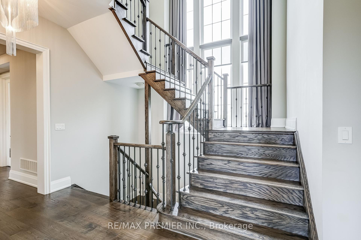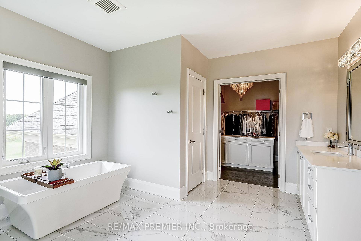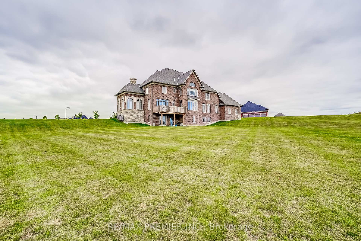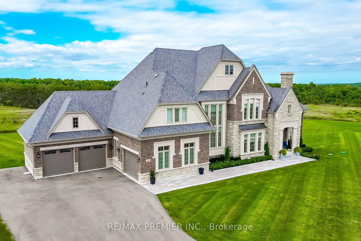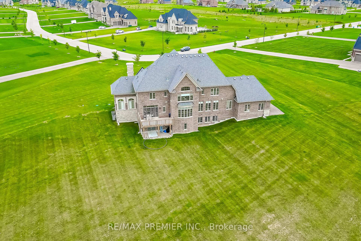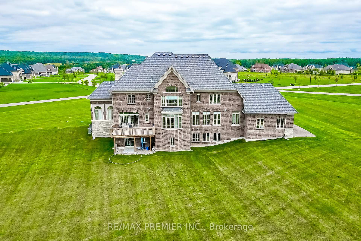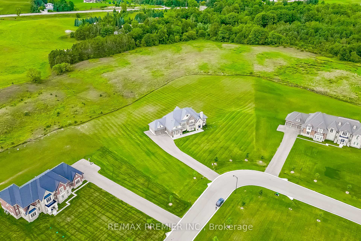$3,699,000
Available - For Sale
Listing ID: W9385650
344 Amos Dr , Caledon, L7E 3N6, Ontario
| Welcome to your dream home in Palgrave, Ontario! This luxurious 4,780 sqft residence is nestled on 8 private acres, offering an unparalleled blend of elegance and comfort. Step inside to discover soaring 10 ft and 12 ft ceilings on the main floor, enhancing the spacious and airy feel filled with natural sunlight. The gourmet designer kitchen is a chef's delight, featuring high-end appliances, fine stone counters, beautiful cabinetry, and a massive center island, perfect for a large family for entertaining guests. Every corner of this home offers exquisite & tasteful finishes (too many to list), ensuring a touch of sophistication & style throughout. The home includes 4 generously sized bedrooms with W/I closets, and 5 beautifully appointed bathrooms, providing ample space for everyone. The walk-out basement, with its 9 ft ceilings, offers additional living space and endless possibilities. This property is a true gem that will not disappoint. Experience luxury living at its finest in Palgrave! |
| Extras: 3 Car garage with tall ceilings, Designer Light fixtures, Architectural mold ceilings, massive mud/laundry room |
| Price | $3,699,000 |
| Taxes: | $10023.36 |
| Address: | 344 Amos Dr , Caledon, L7E 3N6, Ontario |
| Lot Size: | 160.00 x 602.00 (Feet) |
| Acreage: | 5-9.99 |
| Directions/Cross Streets: | Hwy 9 and Mount Pleasant |
| Rooms: | 12 |
| Bedrooms: | 4 |
| Bedrooms +: | |
| Kitchens: | 1 |
| Family Room: | Y |
| Basement: | Unfinished, W/O |
| Property Type: | Detached |
| Style: | 2-Storey |
| Exterior: | Brick Front, Stone |
| Garage Type: | Attached |
| (Parking/)Drive: | Available |
| Drive Parking Spaces: | 6 |
| Pool: | None |
| Approximatly Square Footage: | 3500-5000 |
| Property Features: | Grnbelt/Cons, School Bus Route, Wooded/Treed |
| Fireplace/Stove: | Y |
| Heat Source: | Gas |
| Heat Type: | Forced Air |
| Central Air Conditioning: | Central Air |
| Laundry Level: | Main |
| Sewers: | Septic |
| Water: | Municipal |
$
%
Years
This calculator is for demonstration purposes only. Always consult a professional
financial advisor before making personal financial decisions.
| Although the information displayed is believed to be accurate, no warranties or representations are made of any kind. |
| RE/MAX PREMIER INC. |
|
|

The Bhangoo Group
ReSale & PreSale
Bus:
905-783-1000
| Virtual Tour | Book Showing | Email a Friend |
Jump To:
At a Glance:
| Type: | Freehold - Detached |
| Area: | Peel |
| Municipality: | Caledon |
| Neighbourhood: | Palgrave |
| Style: | 2-Storey |
| Lot Size: | 160.00 x 602.00(Feet) |
| Tax: | $10,023.36 |
| Beds: | 4 |
| Baths: | 5 |
| Fireplace: | Y |
| Pool: | None |
Locatin Map:
Payment Calculator:
