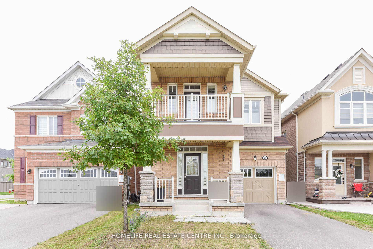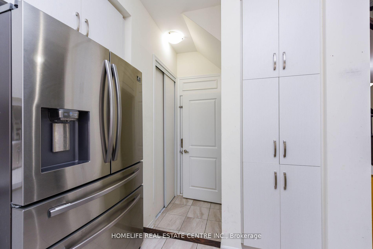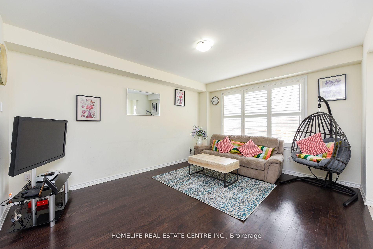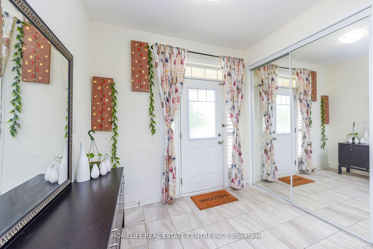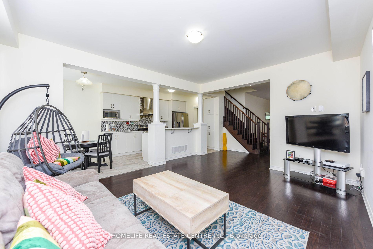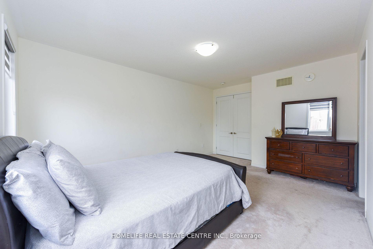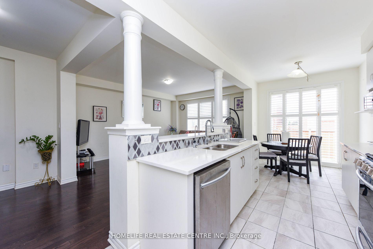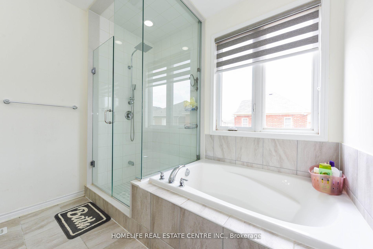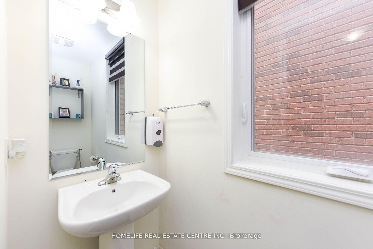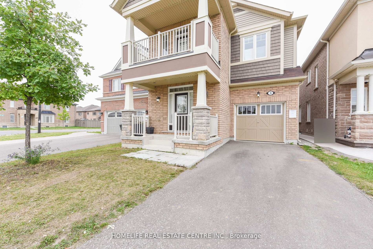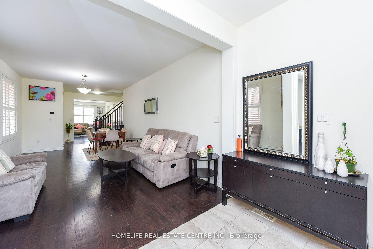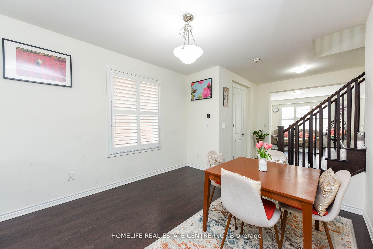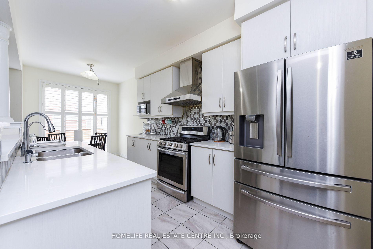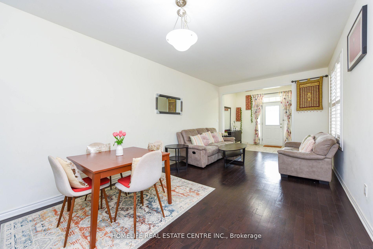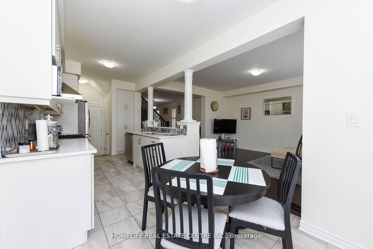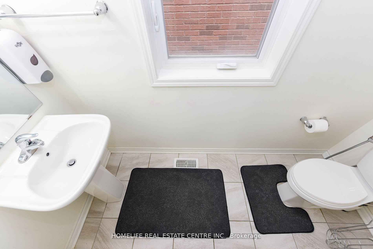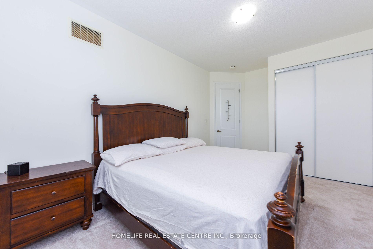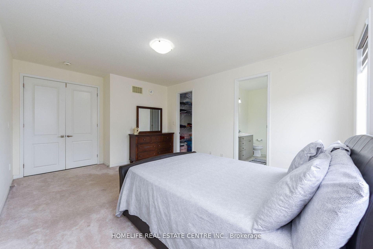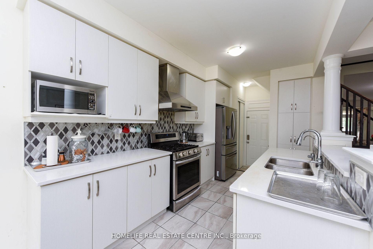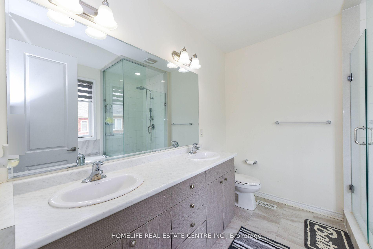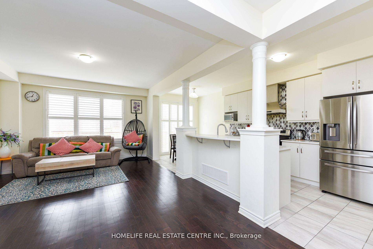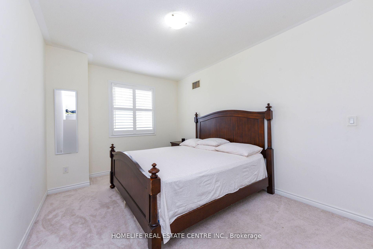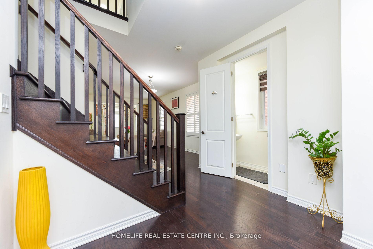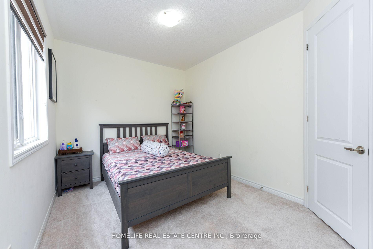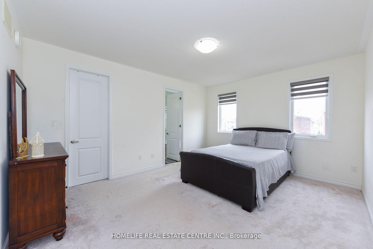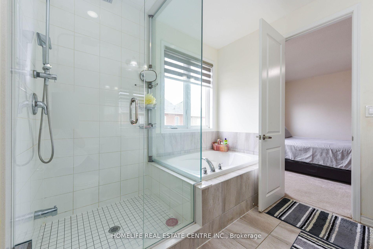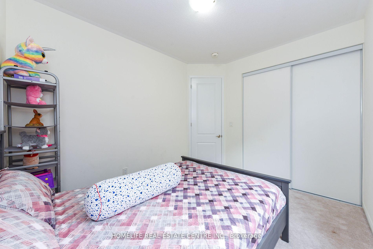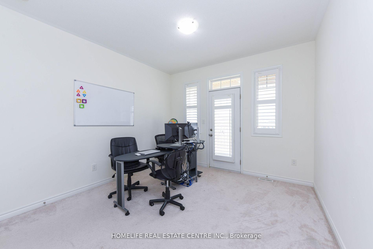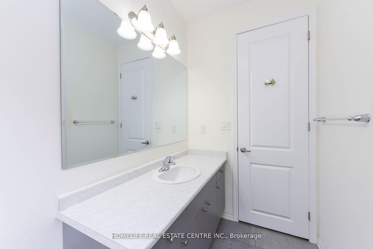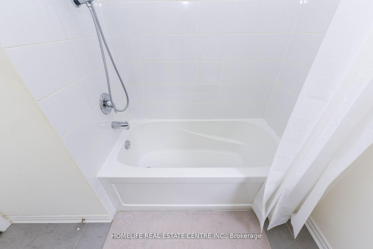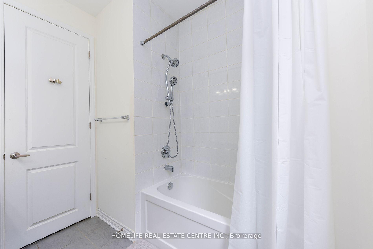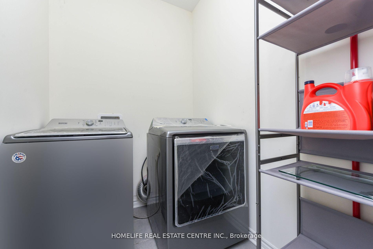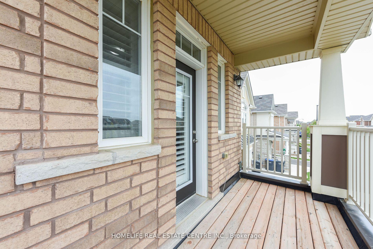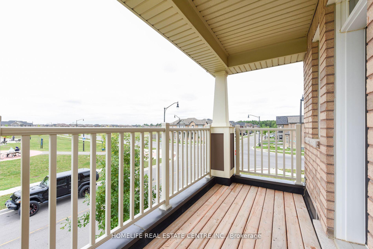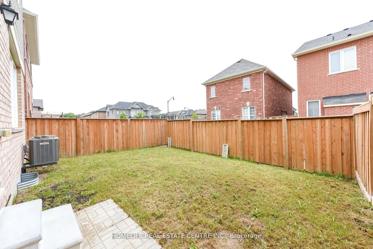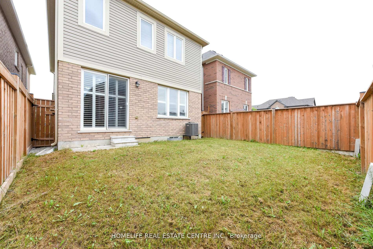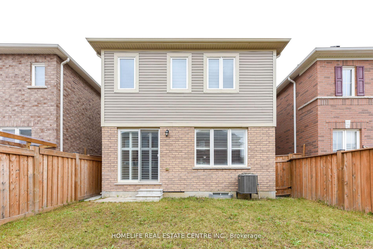$1,199,900
Available - For Sale
Listing ID: W11884856
3 Averill Rd , Brampton, L7A 0B7, Ontario
| ***This Beautiful house is approx. 2400 Square feet. A family home you've been looking for. The house comes with 9 Foot Ceiling On main and second Floor, lovely stone masonry upfront to allow you to have a nice sit out. 3 car parking ( 2 outdoor and 1 indoor). It has spacious Backyard where you can enjoy your evenings. The house is very bright with large windows. California shutters throughout the house. A kitchen with an eat-in bar and breakfast area. The second floor has a large master bedroom with En suite. Walkout balcony. Park in right in front of the house. Close to schools, bus stops, Plazas etc.*** |
| Extras: $97.47/month water softener lease to own |
| Price | $1,199,900 |
| Taxes: | $6807.40 |
| Address: | 3 Averill Rd , Brampton, L7A 0B7, Ontario |
| Lot Size: | 30.06 x 88.70 (Feet) |
| Acreage: | < .50 |
| Directions/Cross Streets: | Mayfield Rd/ Mississauga Rd |
| Rooms: | 9 |
| Bedrooms: | 4 |
| Bedrooms +: | |
| Kitchens: | 1 |
| Family Room: | Y |
| Basement: | Unfinished |
| Property Type: | Detached |
| Style: | 2-Storey |
| Exterior: | Brick |
| Garage Type: | Built-In |
| (Parking/)Drive: | Private |
| Drive Parking Spaces: | 2 |
| Pool: | None |
| Property Features: | Park, School, School Bus Route |
| Fireplace/Stove: | N |
| Heat Source: | Gas |
| Heat Type: | Forced Air |
| Central Air Conditioning: | Central Air |
| Laundry Level: | Upper |
| Elevator Lift: | N |
| Sewers: | Sewers |
| Water: | Municipal |
$
%
Years
This calculator is for demonstration purposes only. Always consult a professional
financial advisor before making personal financial decisions.
| Although the information displayed is believed to be accurate, no warranties or representations are made of any kind. |
| HOMELIFE REAL ESTATE CENTRE INC. |
|
|

The Bhangoo Group
ReSale & PreSale
Bus:
905-783-1000
| Book Showing | Email a Friend |
Jump To:
At a Glance:
| Type: | Freehold - Detached |
| Area: | Peel |
| Municipality: | Brampton |
| Neighbourhood: | Northwest Brampton |
| Style: | 2-Storey |
| Lot Size: | 30.06 x 88.70(Feet) |
| Tax: | $6,807.4 |
| Beds: | 4 |
| Baths: | 3 |
| Fireplace: | N |
| Pool: | None |
Locatin Map:
Payment Calculator:
