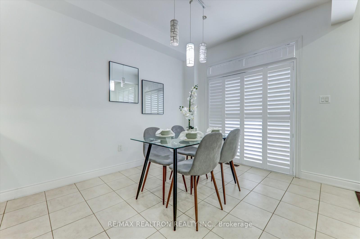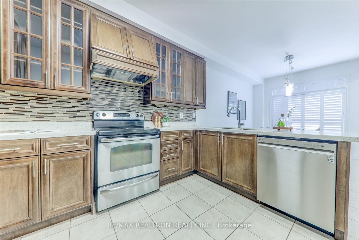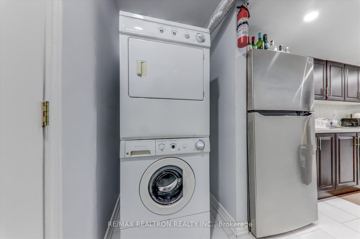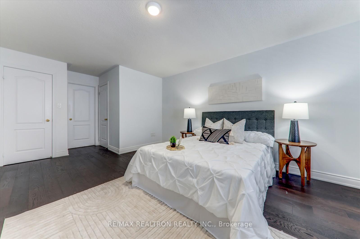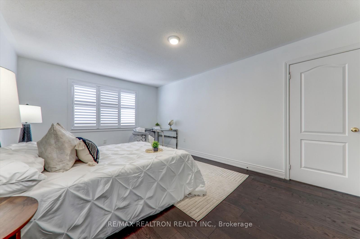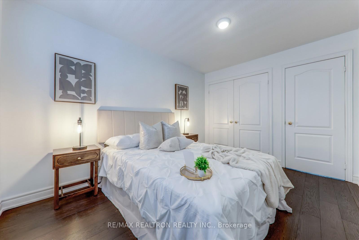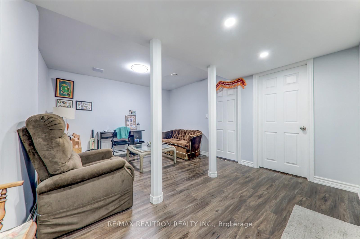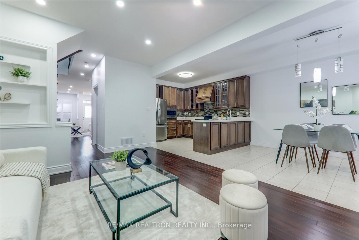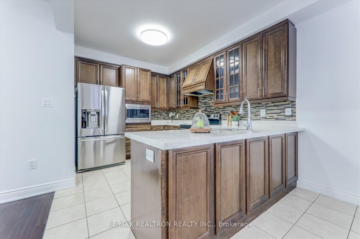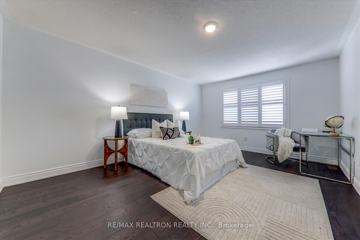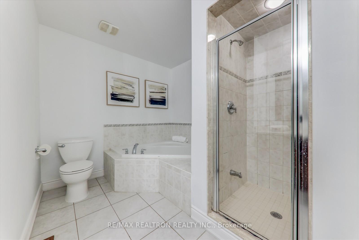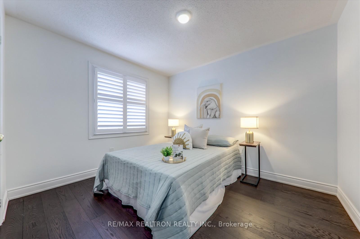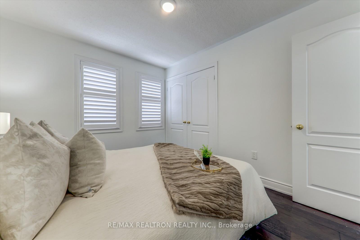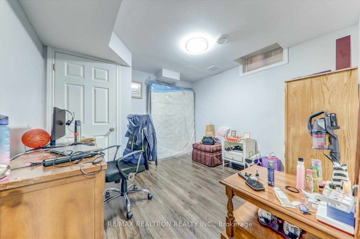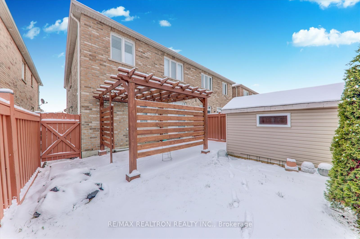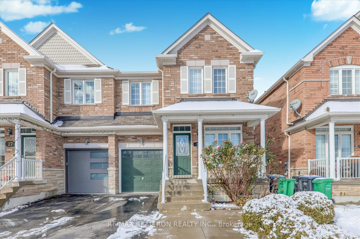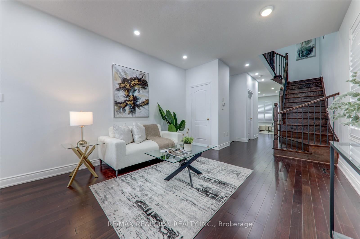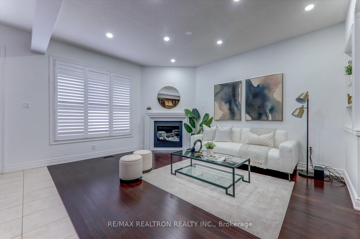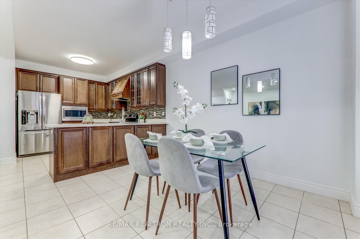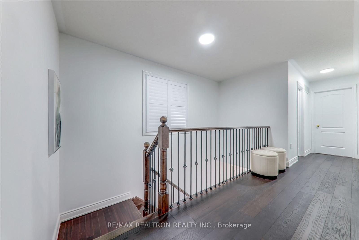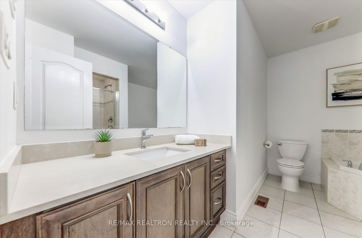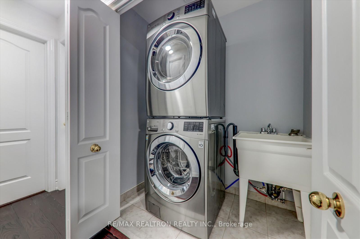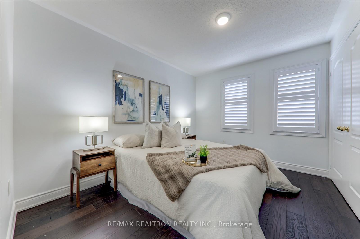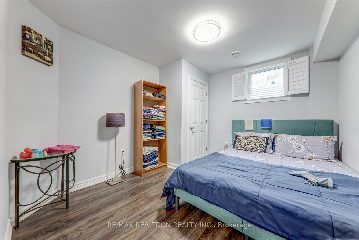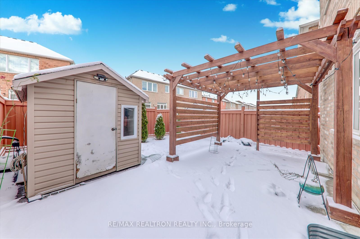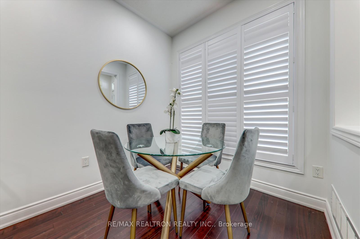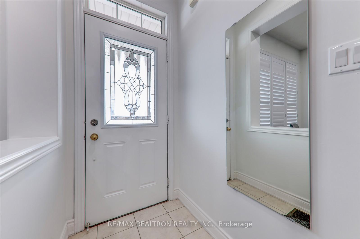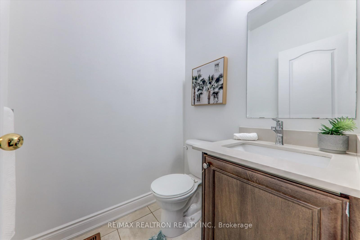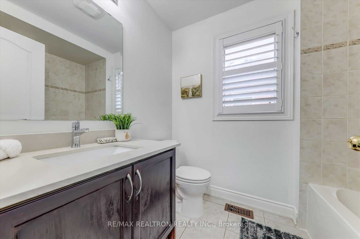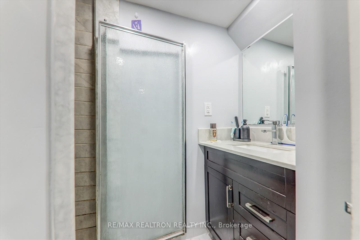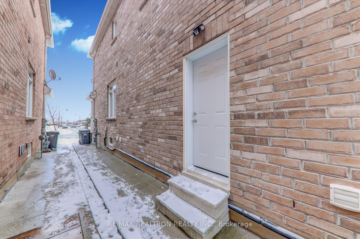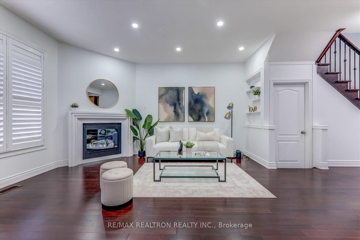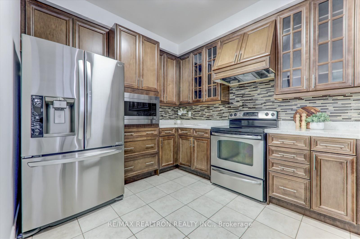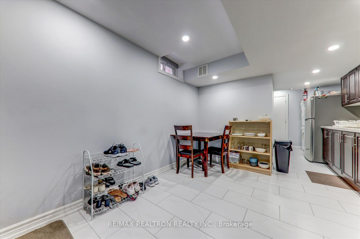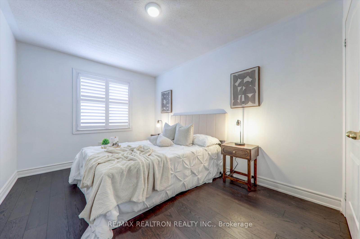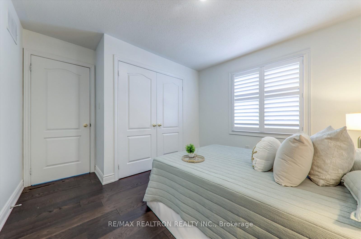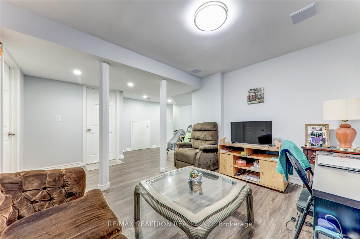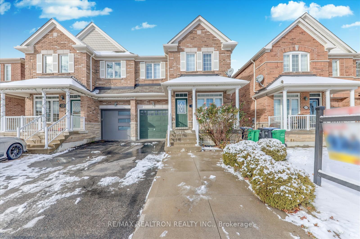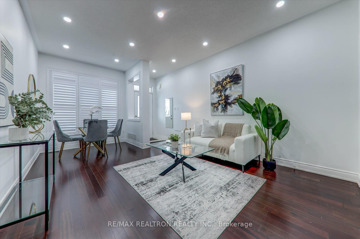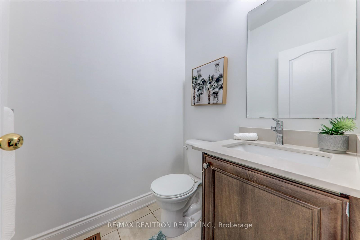$1,149,900
Available - For Sale
Listing ID: W11884023
25 Sleightholme Cres , Brampton, L6P 3E9, Ontario
| Welcome to this beautifully maintained semi-detached home at 25 Sleightholme Crescent, offering 4 spacious bedrooms and 2.5 bathrooms, with the added bonus of 2 additional bedrooms and a bathroom in the fully finished basement. Perfect for growing families or those who need extra space! The generous primary bedroom features a luxurious 5-piece ensuite and two large closets, providing a serene retreat. The main and second floors boast gleaming hardwood floors, with new hardwood on the second level for an updated feel throughout. The entire house has been freshly painted, and you'll find stylish California shutters adorning the windows, adding a modern touch. Enjoy the outdoors with a concrete walkway in the front and concrete in the backyard, complete with a large shed and a gazebo ideal for relaxing or entertaining. Conveniently located next to Woodbridge and close to major highways (Hwy 50, 407, 427), this home offers easy access to everything you need, while providing a peaceful retreat from the hustle and bustle. |
| Extras: OPEN HOUSE: SAT DEC 14th & SUN DEC 15th - 2 PM TO 4 PM |
| Price | $1,149,900 |
| Taxes: | $6220.00 |
| Address: | 25 Sleightholme Cres , Brampton, L6P 3E9, Ontario |
| Lot Size: | 27.07 x 95.31 (Feet) |
| Directions/Cross Streets: | The Gore Rd. & Castlemore |
| Rooms: | 9 |
| Bedrooms: | 4 |
| Bedrooms +: | 2 |
| Kitchens: | 1 |
| Family Room: | Y |
| Basement: | Finished, Sep Entrance |
| Property Type: | Semi-Detached |
| Style: | 2-Storey |
| Exterior: | Brick |
| Garage Type: | Attached |
| (Parking/)Drive: | Private |
| Drive Parking Spaces: | 2 |
| Pool: | None |
| Fireplace/Stove: | Y |
| Heat Source: | Gas |
| Heat Type: | Forced Air |
| Central Air Conditioning: | Central Air |
| Sewers: | Sewers |
| Water: | Municipal |
$
%
Years
This calculator is for demonstration purposes only. Always consult a professional
financial advisor before making personal financial decisions.
| Although the information displayed is believed to be accurate, no warranties or representations are made of any kind. |
| RE/MAX REALTRON REALTY INC. |
|
|

The Bhangoo Group
ReSale & PreSale
Bus:
905-783-1000
| Book Showing | Email a Friend |
Jump To:
At a Glance:
| Type: | Freehold - Semi-Detached |
| Area: | Peel |
| Municipality: | Brampton |
| Neighbourhood: | Bram East |
| Style: | 2-Storey |
| Lot Size: | 27.07 x 95.31(Feet) |
| Tax: | $6,220 |
| Beds: | 4+2 |
| Baths: | 4 |
| Fireplace: | Y |
| Pool: | None |
Locatin Map:
Payment Calculator:

