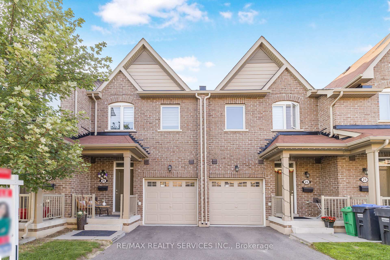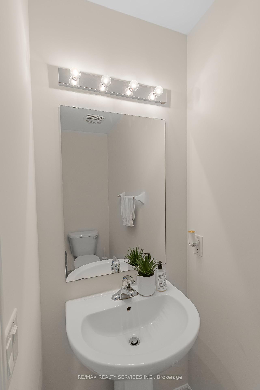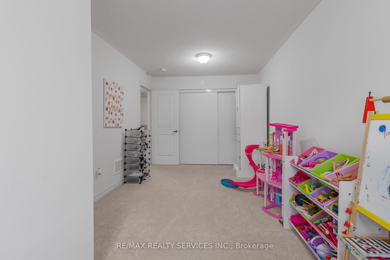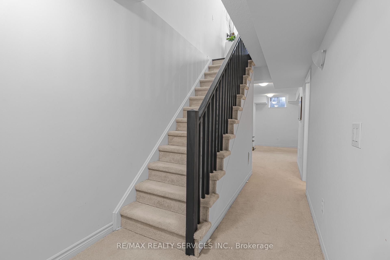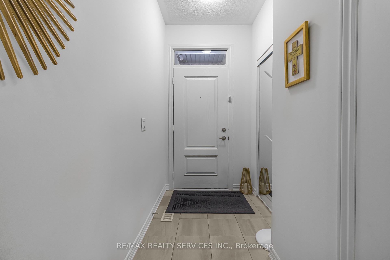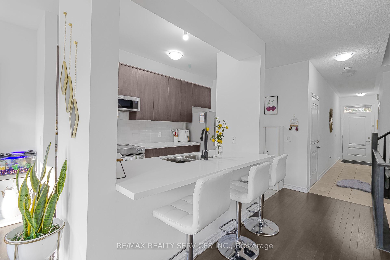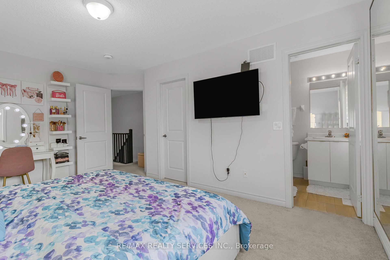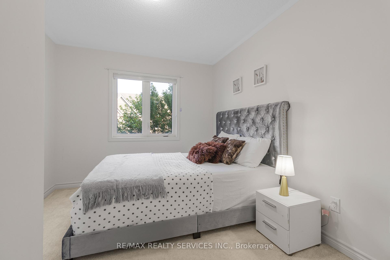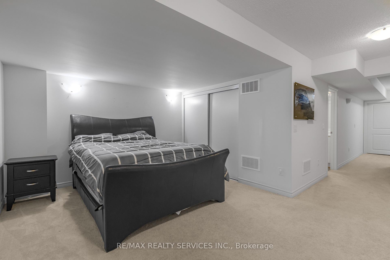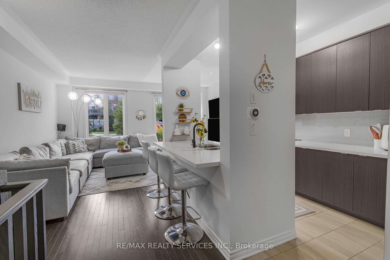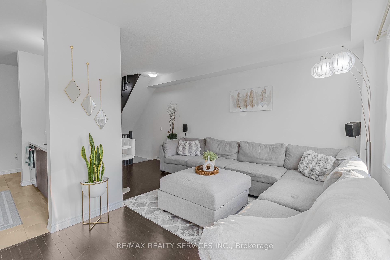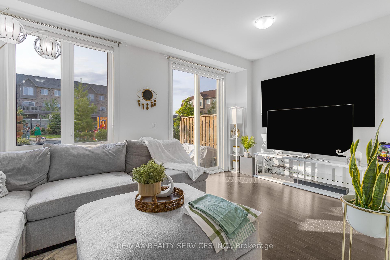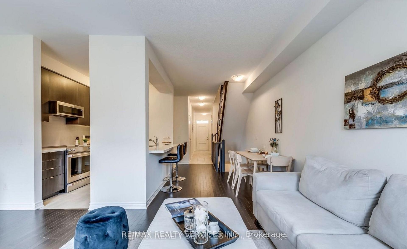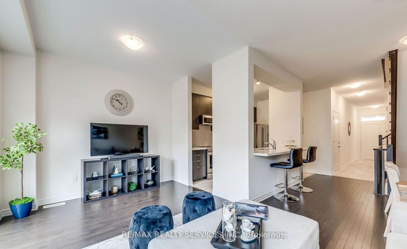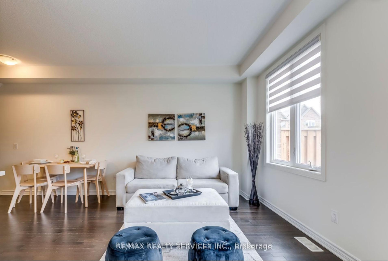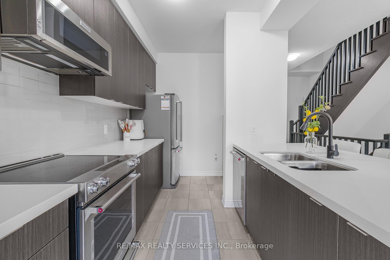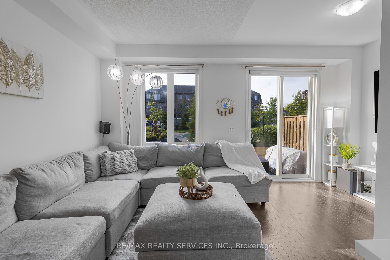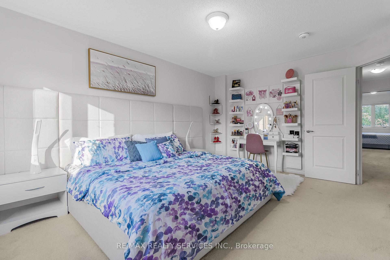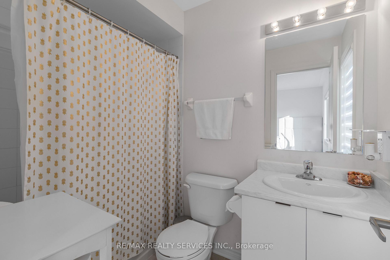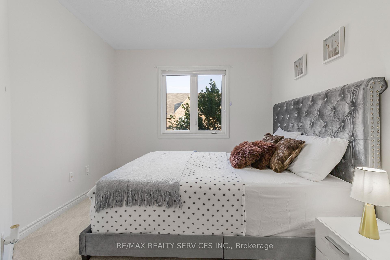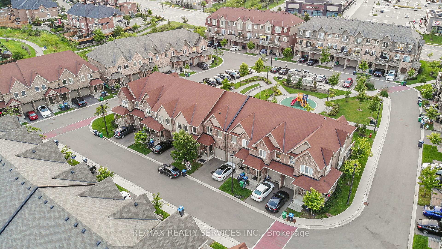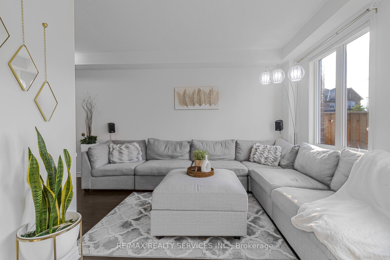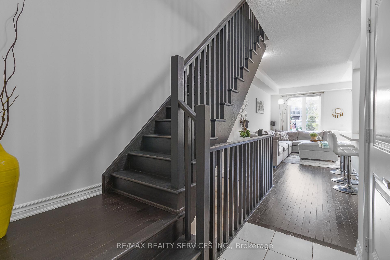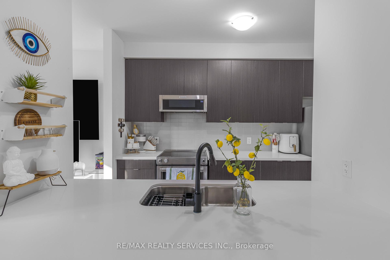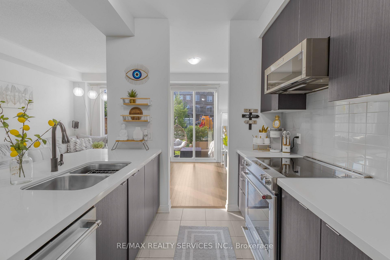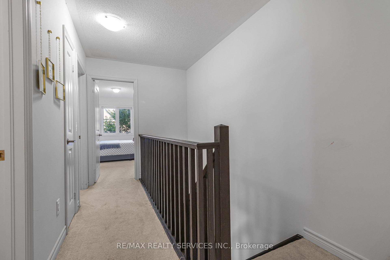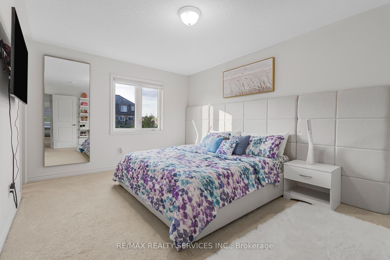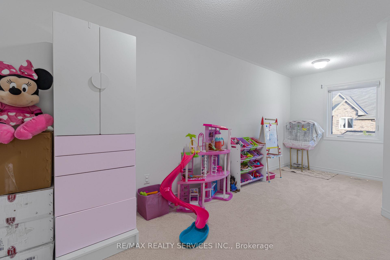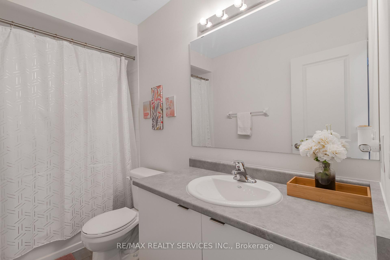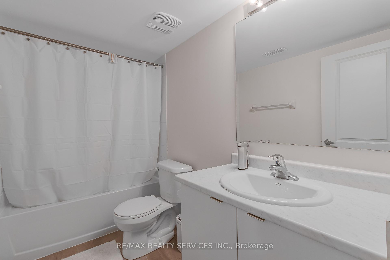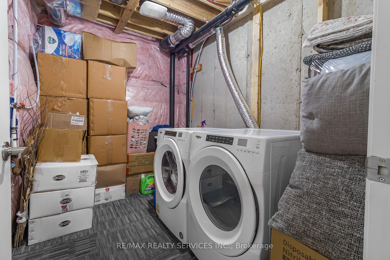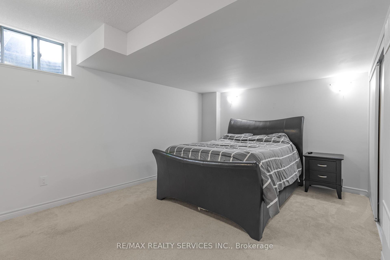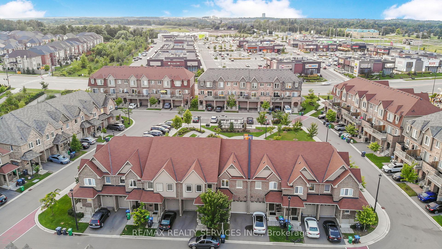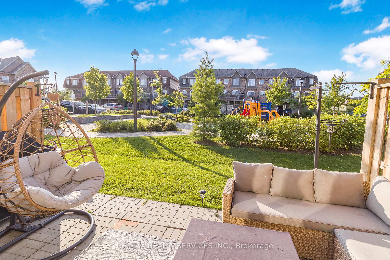$749,000
Available - For Sale
Listing ID: W11884270
50 Edinburgh Dr , Unit 26, Brampton, L6Y 1N9, Ontario
| Welcome to your dream home! Nestled in Brampton's most prestigious area, at the corner of Financial Road & Mississauga Road, this exquisite 2-storey townhouse is the perfect choice for first-time home buyers. Situated in a top-rated neighborhood with excellent schools and leading amenities nearby. Enjoy hardwood flooring on the main level and ceramic tiles in the kitchen. The chefs kitchen features stainless steel appliances, a quartz countertop, and a stylish backsplash. The second floor offers three spacious bedrooms and two full bathrooms. A versatile space in the Basement with an open-concept recreational room, a full bathroom, and a convenient laundry room. The open backyard with a park view is a fantastic asset for children and family gatherings. |
| Extras: This home blends traditional charm with modern conveniences, making it a must-see. Dont miss this opportunity to own a beautiful townhouse in a sought-after location! |
| Price | $749,000 |
| Taxes: | $4469.00 |
| Maintenance Fee: | 235.36 |
| Address: | 50 Edinburgh Dr , Unit 26, Brampton, L6Y 1N9, Ontario |
| Province/State: | Ontario |
| Condo Corporation No | PSCC |
| Level | 1 |
| Unit No | 26 |
| Directions/Cross Streets: | Mississauga Rd/Financial Dr |
| Rooms: | 7 |
| Bedrooms: | 3 |
| Bedrooms +: | |
| Kitchens: | 1 |
| Family Room: | N |
| Basement: | Finished |
| Approximatly Age: | 0-5 |
| Property Type: | Condo Townhouse |
| Style: | 2-Storey |
| Exterior: | Brick |
| Garage Type: | Built-In |
| Garage(/Parking)Space: | 1.00 |
| Drive Parking Spaces: | 1 |
| Park #1 | |
| Parking Type: | Owned |
| Exposure: | N |
| Balcony: | None |
| Locker: | None |
| Pet Permited: | Restrict |
| Approximatly Age: | 0-5 |
| Approximatly Square Footage: | 1600-1799 |
| Property Features: | Place Of Wor, Public Transit, School |
| Maintenance: | 235.36 |
| Common Elements Included: | Y |
| Building Insurance Included: | Y |
| Fireplace/Stove: | N |
| Heat Source: | Gas |
| Heat Type: | Forced Air |
| Central Air Conditioning: | Central Air |
| Laundry Level: | Lower |
$
%
Years
This calculator is for demonstration purposes only. Always consult a professional
financial advisor before making personal financial decisions.
| Although the information displayed is believed to be accurate, no warranties or representations are made of any kind. |
| RE/MAX REALTY SERVICES INC. |
|
|

The Bhangoo Group
ReSale & PreSale
Bus:
905-783-1000
| Book Showing | Email a Friend |
Jump To:
At a Glance:
| Type: | Condo - Condo Townhouse |
| Area: | Peel |
| Municipality: | Brampton |
| Neighbourhood: | Bram West |
| Style: | 2-Storey |
| Approximate Age: | 0-5 |
| Tax: | $4,469 |
| Maintenance Fee: | $235.36 |
| Beds: | 3 |
| Baths: | 4 |
| Garage: | 1 |
| Fireplace: | N |
Locatin Map:
Payment Calculator:
