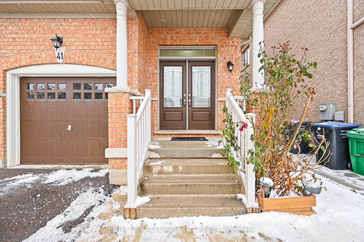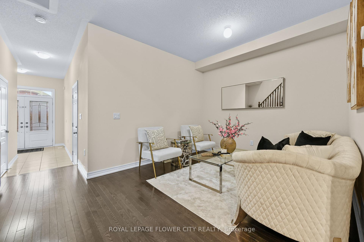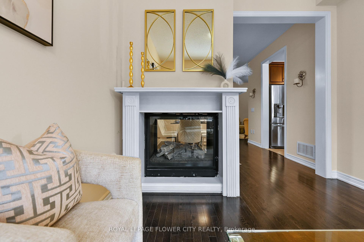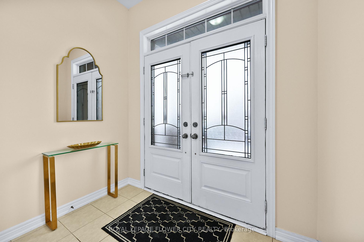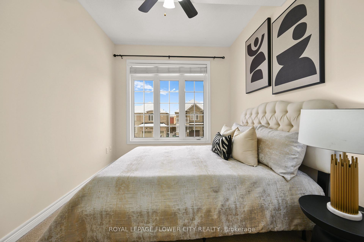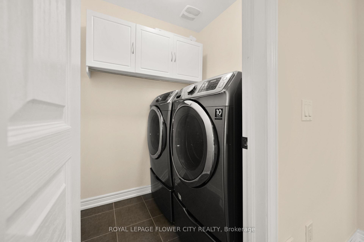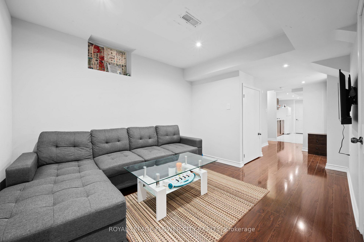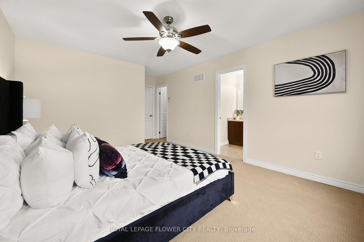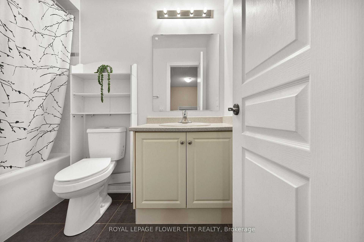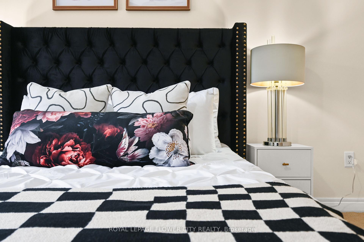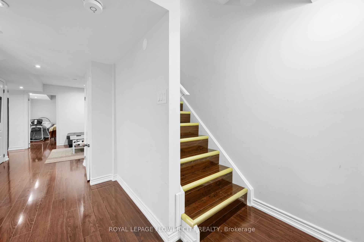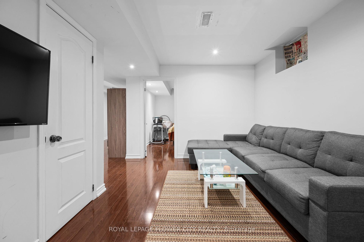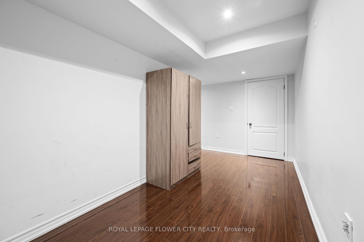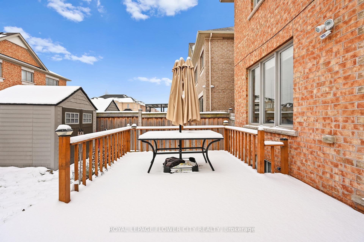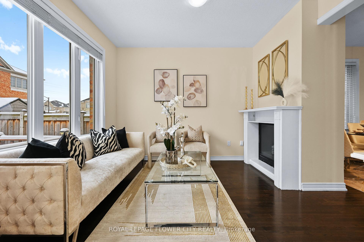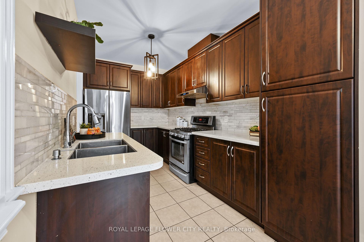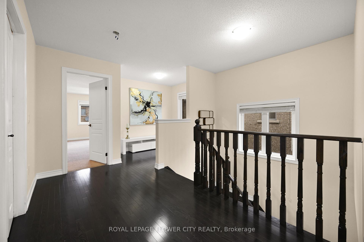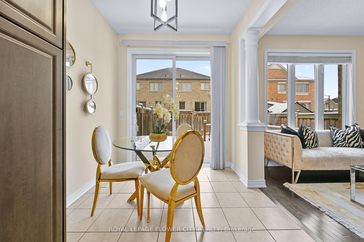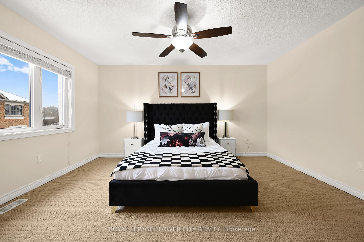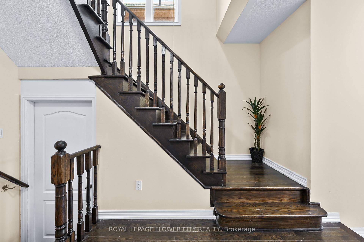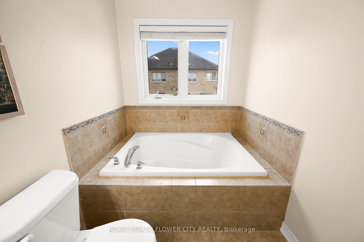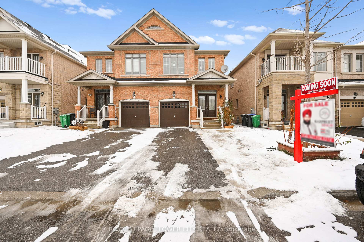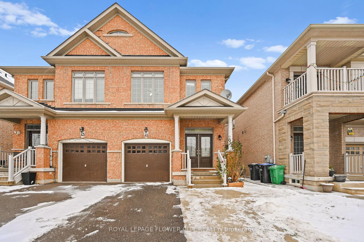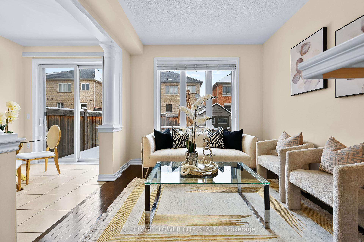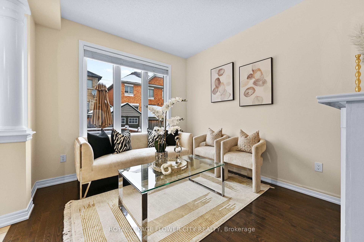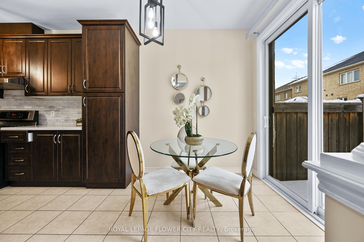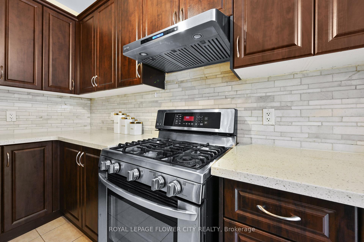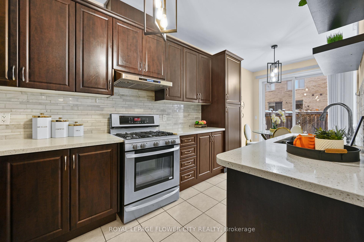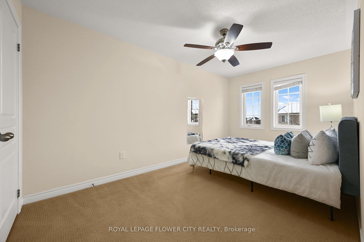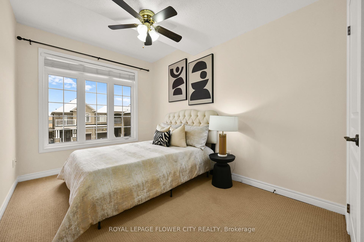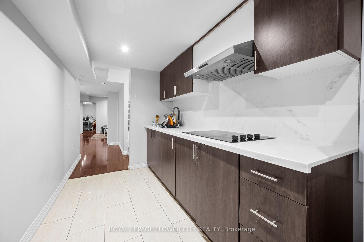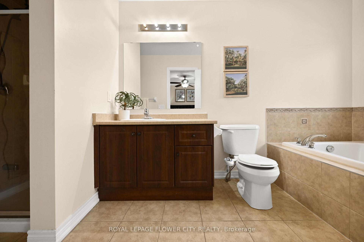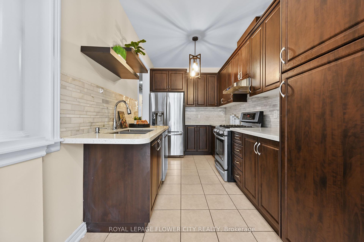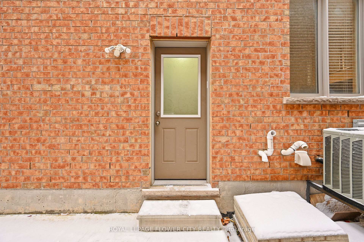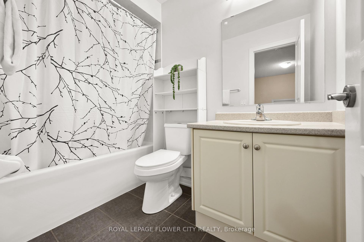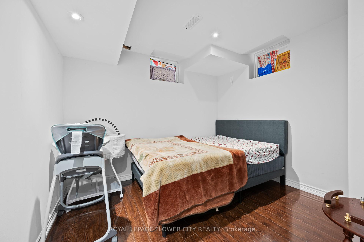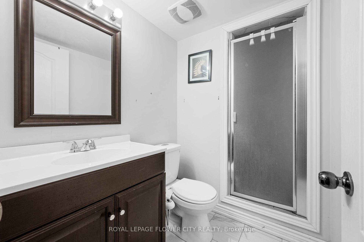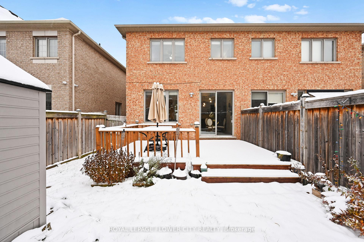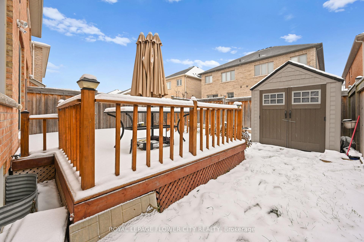$1,099,000
Available - For Sale
Listing ID: W11885783
41 Speedwell St , Brampton, L6X 0R8, Ontario
| Excellent Opportunity to Buy House In Prestigious Credit Valley Area In Brampton! Ideal! This Beautiful Semi-Detached House is having all you need in a dream house. Spacious layout with big sun filled windows 2000 Sq-ft 3 bedroom + Den , Laundry om Second Floor, Breakfast Area W/O To A Backyard, 9 ft ceiling, Garage door Entrance To Home, Oak Hardwood Floor on Main & Oak Staircase .!! Primary Bedroom W/Walk-in closet & En-suite!! All Spacious Bedrooms W/Large Windows!. Walk In Distance From Credit Valley Ravine, McClure Public School, Spring Brook School, D.S.S School, Public Transit . Double Door Entry , Separate Living , Dining & Family Basement; Sep Ent From Builder , basement was lately rented for 1600. Beautifully Landscaped. |
| Extras: Stainless Steel Fridge, Stove, Dishwasher, Range hood, Washer / Dryer, Central air Conditioner, Furnace and Equipment, Garage Door Opener and Remote , All Elf's, Window Coverings Included. |
| Price | $1,099,000 |
| Taxes: | $5144.00 |
| Address: | 41 Speedwell St , Brampton, L6X 0R8, Ontario |
| Lot Size: | 23.79 x 101.71 (Feet) |
| Directions/Cross Streets: | James Potter and Queen |
| Rooms: | 7 |
| Rooms +: | 2 |
| Bedrooms: | 3 |
| Bedrooms +: | 2 |
| Kitchens: | 1 |
| Kitchens +: | 1 |
| Family Room: | Y |
| Basement: | Apartment |
| Property Type: | Semi-Detached |
| Style: | 2-Storey |
| Exterior: | Brick |
| Garage Type: | Built-In |
| (Parking/)Drive: | Private |
| Drive Parking Spaces: | 4 |
| Pool: | None |
| Fireplace/Stove: | Y |
| Heat Source: | Gas |
| Heat Type: | Forced Air |
| Central Air Conditioning: | Central Air |
| Sewers: | Sewers |
| Water: | Municipal |
$
%
Years
This calculator is for demonstration purposes only. Always consult a professional
financial advisor before making personal financial decisions.
| Although the information displayed is believed to be accurate, no warranties or representations are made of any kind. |
| ROYAL LEPAGE FLOWER CITY REALTY |
|
|

The Bhangoo Group
ReSale & PreSale
Bus:
905-783-1000
| Virtual Tour | Book Showing | Email a Friend |
Jump To:
At a Glance:
| Type: | Freehold - Semi-Detached |
| Area: | Peel |
| Municipality: | Brampton |
| Neighbourhood: | Credit Valley |
| Style: | 2-Storey |
| Lot Size: | 23.79 x 101.71(Feet) |
| Tax: | $5,144 |
| Beds: | 3+2 |
| Baths: | 4 |
| Fireplace: | Y |
| Pool: | None |
Locatin Map:
Payment Calculator:
