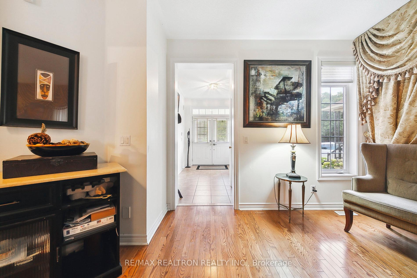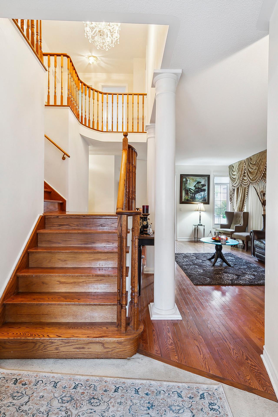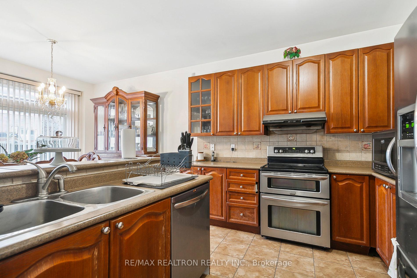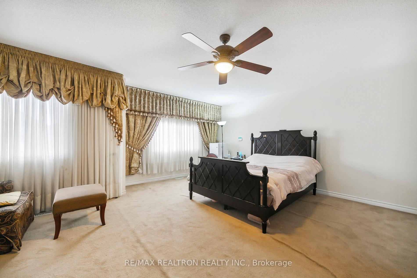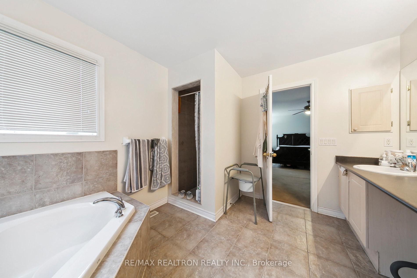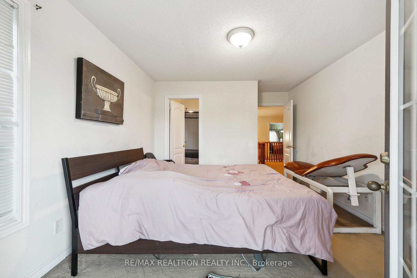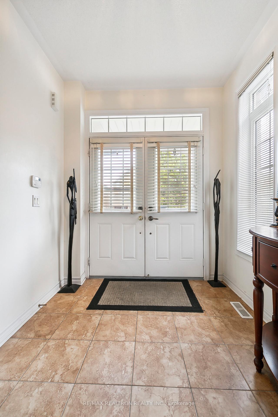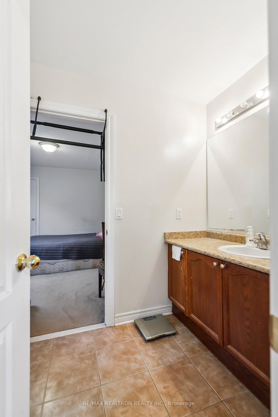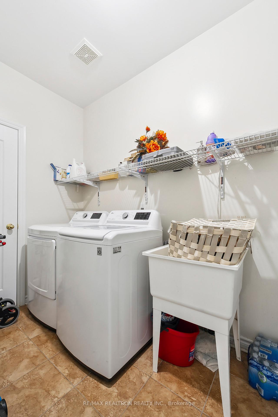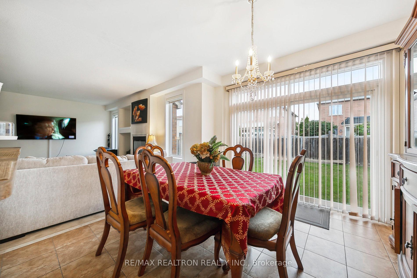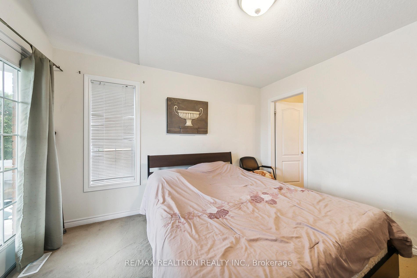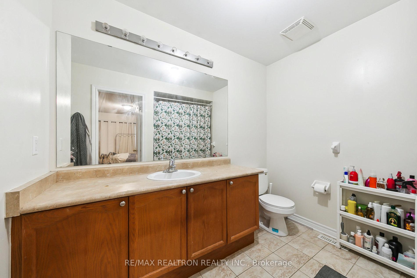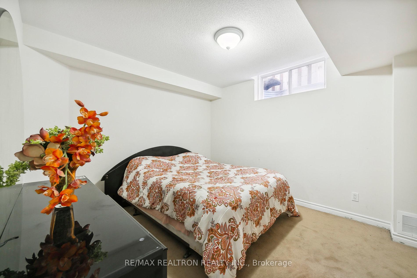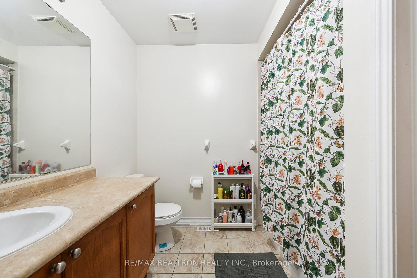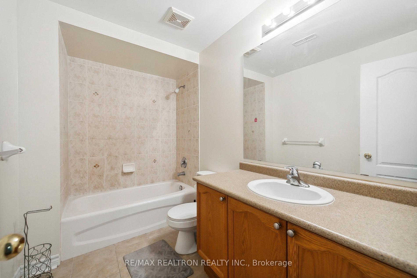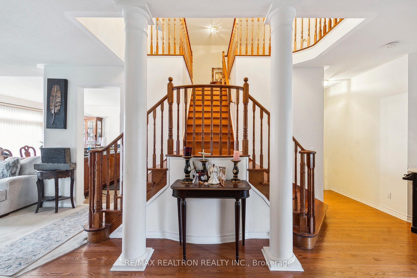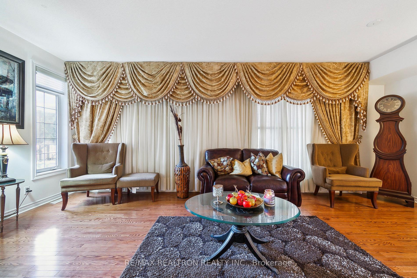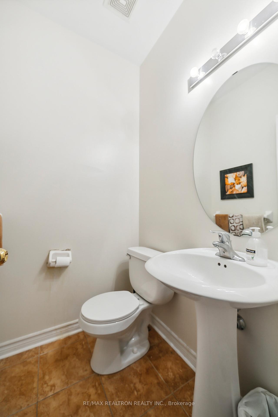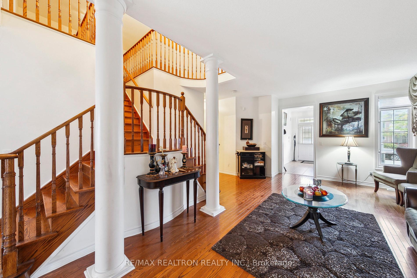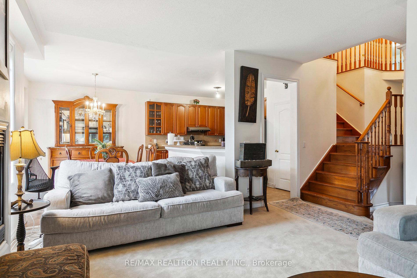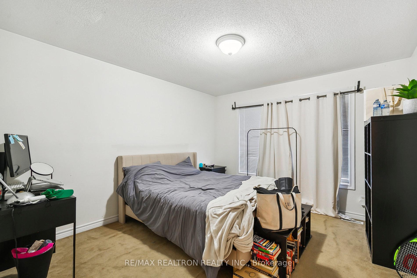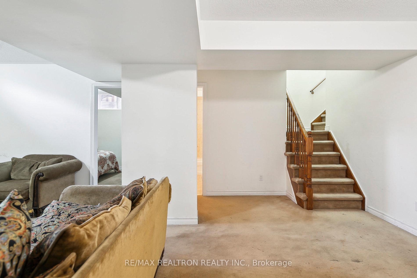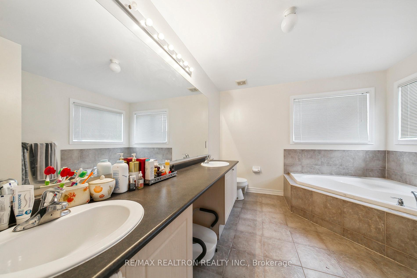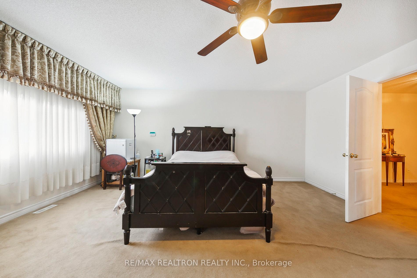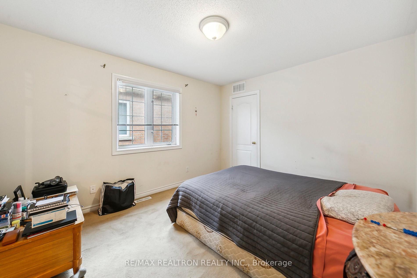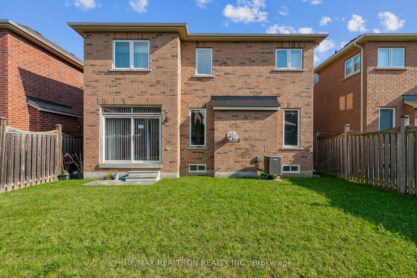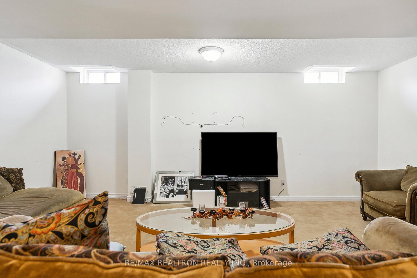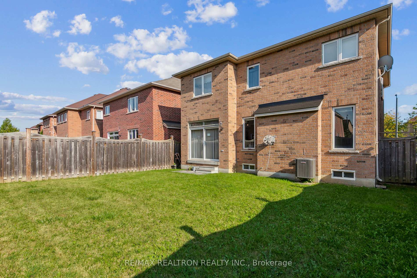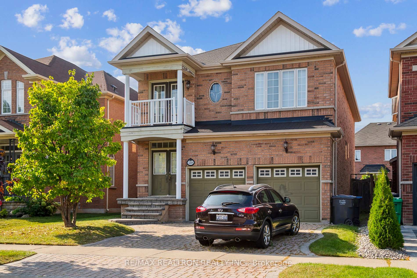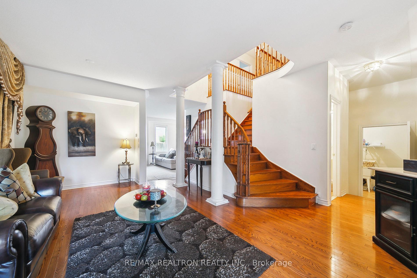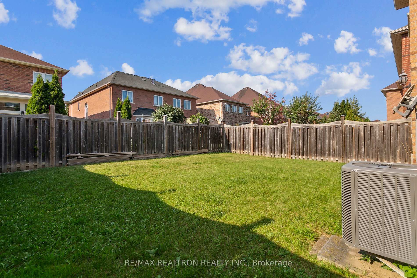$1,599,999
Available - For Sale
Listing ID: W11886801
3208 Countess Cres , Mississauga, L5M 0E2, Ontario
| Fabulous large 4+1 bedroom home in Churchill Meadows. Open concept main floor floorplan. Very generous sized bedrooms, double car garage, private drive all situated on a large lot. Family room has a gas fireplace, breakfast room has a walk-out to the fenced backyard. Primary bedroom ensuite has a large tub and separate shower. Lovely balcony off bedroom. Main floor laundry room. Finished basement with recreation room, bedroom, storage room and a bathroom. Direct access from garage to home for convenience. Just a few minutes from parks, shopping and highways 403 and 407. |
| Extras: Existing stainless steel fridge, stove, dishwasher. Washer, dryer. |
| Price | $1,599,999 |
| Taxes: | $7528.34 |
| Address: | 3208 Countess Cres , Mississauga, L5M 0E2, Ontario |
| Lot Size: | 40.00 x 107.29 (Feet) |
| Directions/Cross Streets: | Churchill/Erin Centre |
| Rooms: | 12 |
| Rooms +: | 1 |
| Bedrooms: | 4 |
| Bedrooms +: | 1 |
| Kitchens: | 1 |
| Family Room: | Y |
| Basement: | Finished |
| Property Type: | Detached |
| Style: | 2-Storey |
| Exterior: | Brick |
| Garage Type: | Attached |
| (Parking/)Drive: | Pvt Double |
| Drive Parking Spaces: | 2 |
| Pool: | None |
| Fireplace/Stove: | Y |
| Heat Source: | Gas |
| Heat Type: | Forced Air |
| Central Air Conditioning: | Central Air |
| Sewers: | Sewers |
| Water: | Municipal |
$
%
Years
This calculator is for demonstration purposes only. Always consult a professional
financial advisor before making personal financial decisions.
| Although the information displayed is believed to be accurate, no warranties or representations are made of any kind. |
| RE/MAX REALTRON REALTY INC. |
|
|

The Bhangoo Group
ReSale & PreSale
Bus:
905-783-1000
| Virtual Tour | Book Showing | Email a Friend |
Jump To:
At a Glance:
| Type: | Freehold - Detached |
| Area: | Peel |
| Municipality: | Mississauga |
| Neighbourhood: | Churchill Meadows |
| Style: | 2-Storey |
| Lot Size: | 40.00 x 107.29(Feet) |
| Tax: | $7,528.34 |
| Beds: | 4+1 |
| Baths: | 5 |
| Fireplace: | Y |
| Pool: | None |
Locatin Map:
Payment Calculator:

