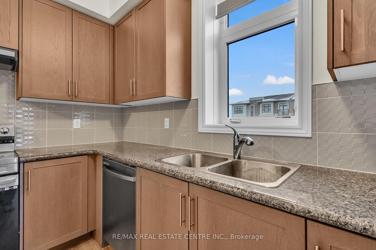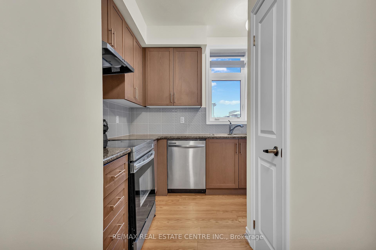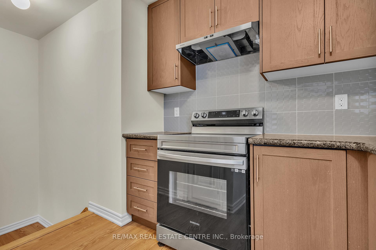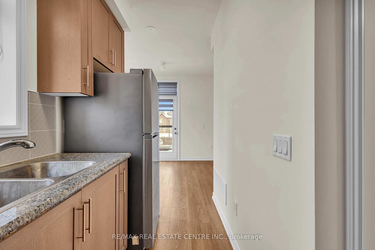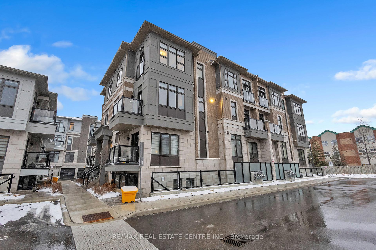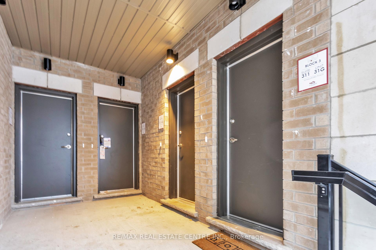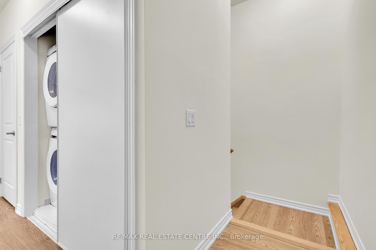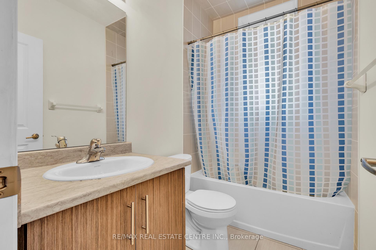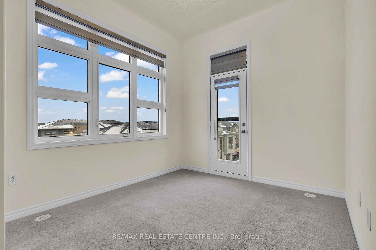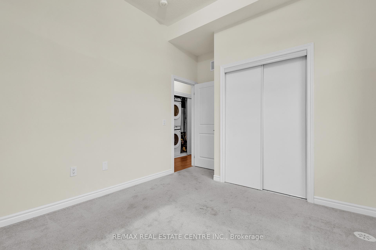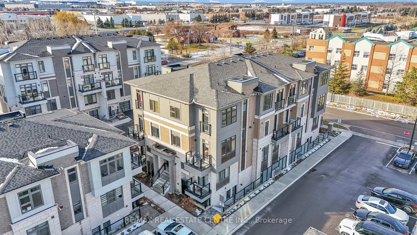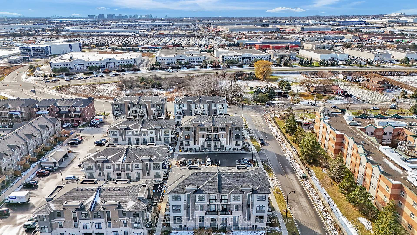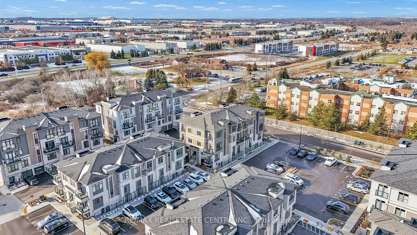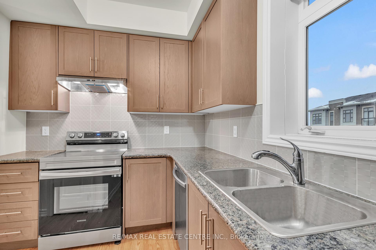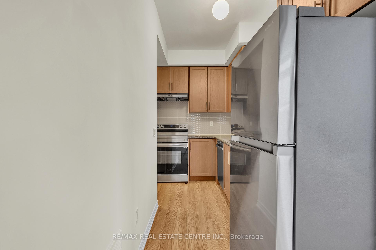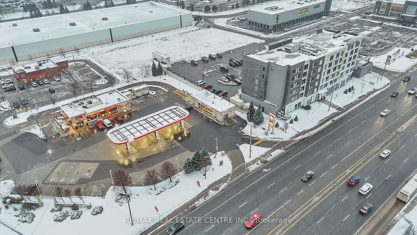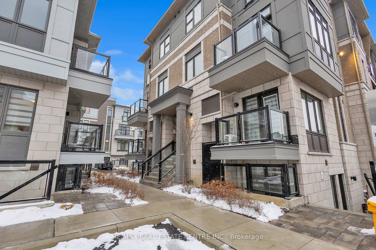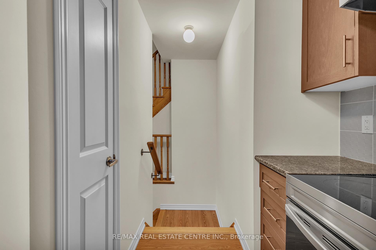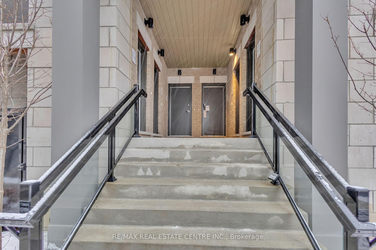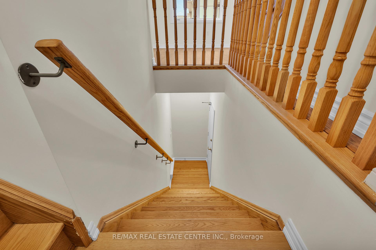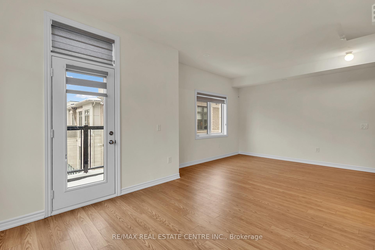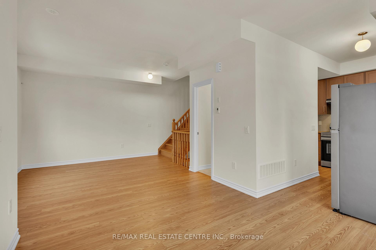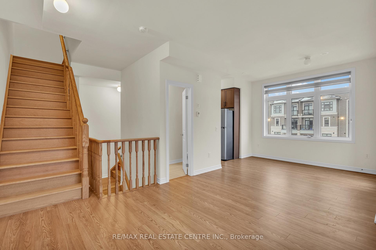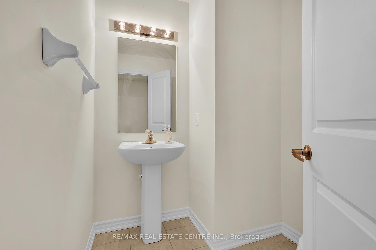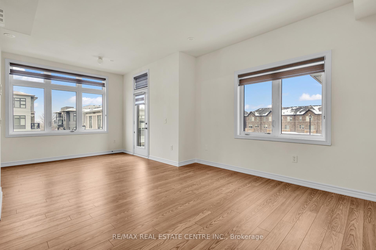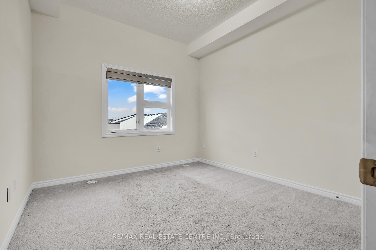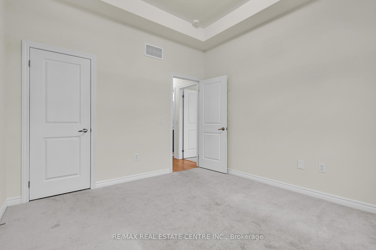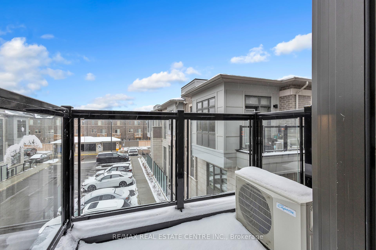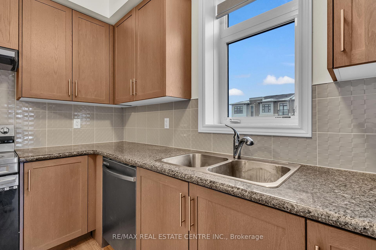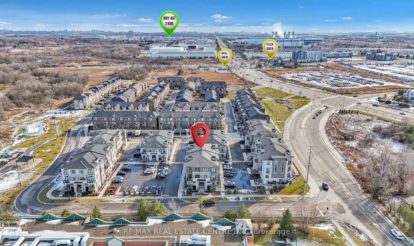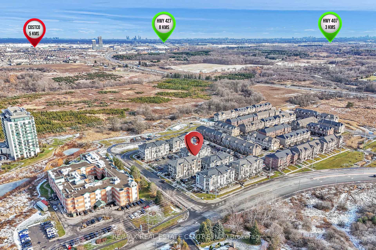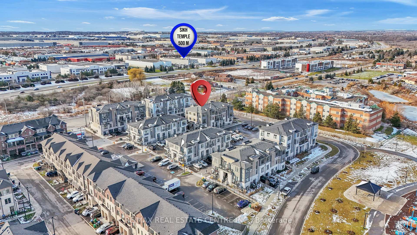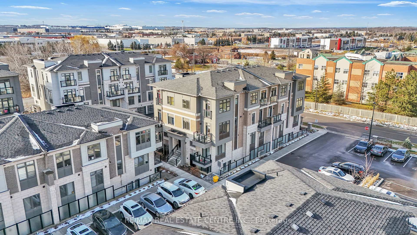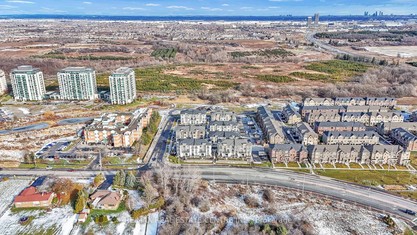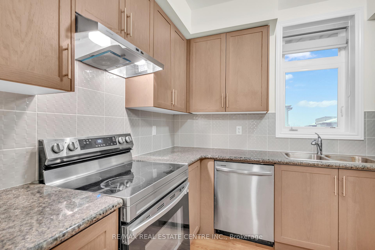$499,900
Available - For Sale
Listing ID: W11886066
10 Halliford Pl , Unit 312, Brampton, L6P 0N5, Ontario
| ***OPEN HOUSE SUNDAY 2pm-4pm*** Discover this stunning 2-story corner stacked townhouse, the perfect blend of style and comfort! This brand-new 1,053 sqft upper-level treasure is located in the sought-after area of Goreway Drive and Queen Street. Boasting 2 bedrooms, 2 bathrooms, upper-level laundry, 9-ft ceilings, and balconies on both levels, its a rare gem. The open-concept layout features spacious family and dining areas with a walkout balcony. Freshly painted with brand-new zebra blinds, its move-in ready. Enjoy luxury living with public transit steps away and minutes away from Costco, easy access to Highway 427, and a park with a basketball court right in your backyard! |
| Price | $499,900 |
| Taxes: | $3304.00 |
| Maintenance Fee: | 332.32 |
| Address: | 10 Halliford Pl , Unit 312, Brampton, L6P 0N5, Ontario |
| Province/State: | Ontario |
| Condo Corporation No | PSCP |
| Level | 2 |
| Unit No | 32 |
| Directions/Cross Streets: | Queen St & Goreway Rd |
| Rooms: | 4 |
| Bedrooms: | 2 |
| Bedrooms +: | |
| Kitchens: | 1 |
| Family Room: | N |
| Basement: | None |
| Approximatly Age: | 0-5 |
| Property Type: | Condo Townhouse |
| Style: | Stacked Townhse |
| Exterior: | Stone, Stucco/Plaster |
| Garage Type: | Surface |
| Garage(/Parking)Space: | 0.00 |
| Drive Parking Spaces: | 1 |
| Park #1 | |
| Parking Spot: | 88 |
| Parking Type: | Owned |
| Exposure: | Se |
| Balcony: | Open |
| Locker: | None |
| Pet Permited: | Restrict |
| Approximatly Age: | 0-5 |
| Approximatly Square Footage: | 1000-1199 |
| Property Features: | School Bus R, Wooded/Treed |
| Maintenance: | 332.32 |
| CAC Included: | Y |
| Common Elements Included: | Y |
| Parking Included: | Y |
| Building Insurance Included: | Y |
| Fireplace/Stove: | N |
| Heat Source: | Gas |
| Heat Type: | Forced Air |
| Central Air Conditioning: | Central Air |
| Elevator Lift: | N |
$
%
Years
This calculator is for demonstration purposes only. Always consult a professional
financial advisor before making personal financial decisions.
| Although the information displayed is believed to be accurate, no warranties or representations are made of any kind. |
| RE/MAX REAL ESTATE CENTRE INC. |
|
|

The Bhangoo Group
ReSale & PreSale
Bus:
905-783-1000
| Book Showing | Email a Friend |
Jump To:
At a Glance:
| Type: | Condo - Condo Townhouse |
| Area: | Peel |
| Municipality: | Brampton |
| Neighbourhood: | Goreway Drive Corridor |
| Style: | Stacked Townhse |
| Approximate Age: | 0-5 |
| Tax: | $3,304 |
| Maintenance Fee: | $332.32 |
| Beds: | 2 |
| Baths: | 2 |
| Fireplace: | N |
Locatin Map:
Payment Calculator:
