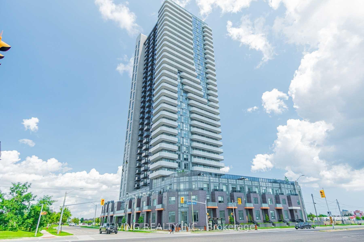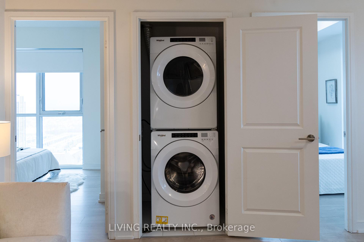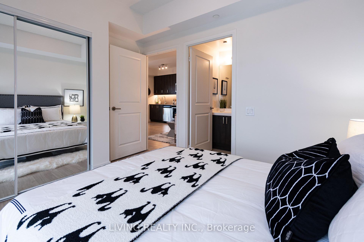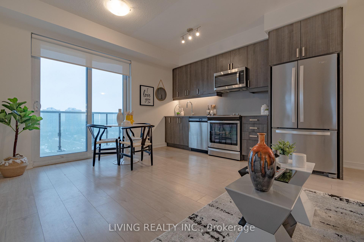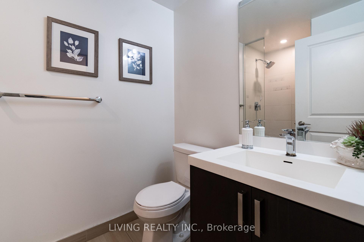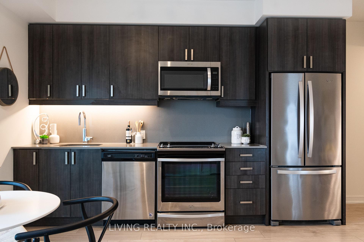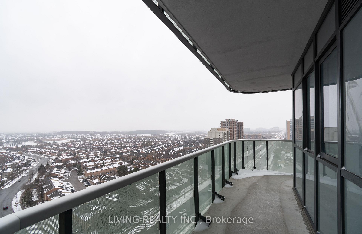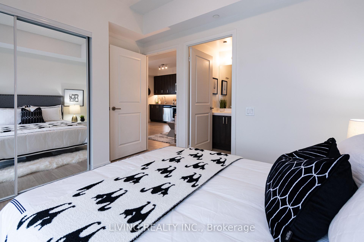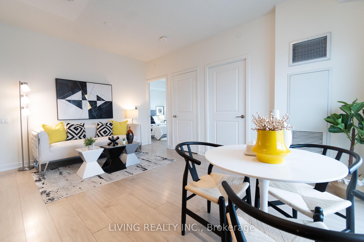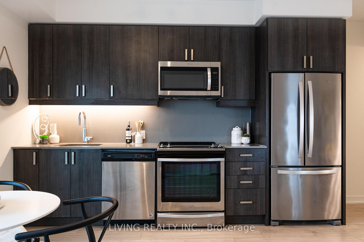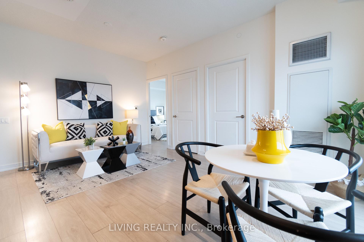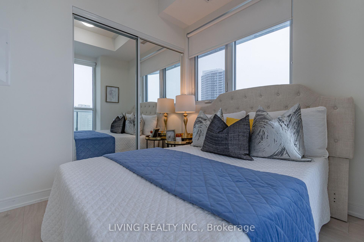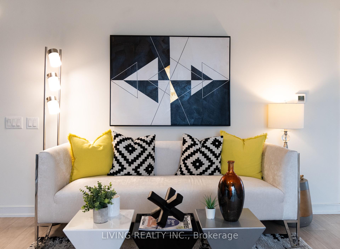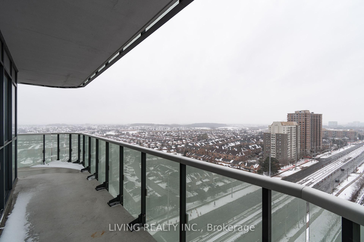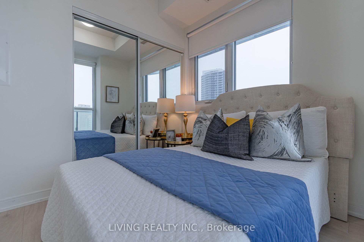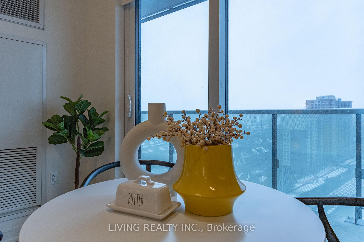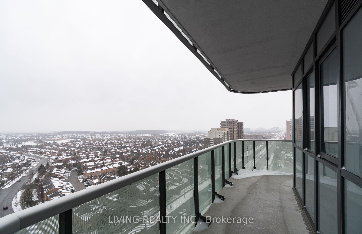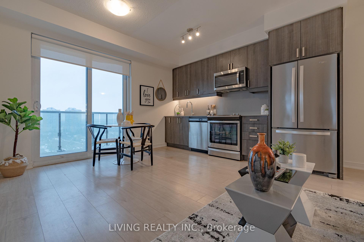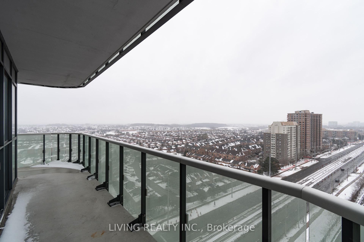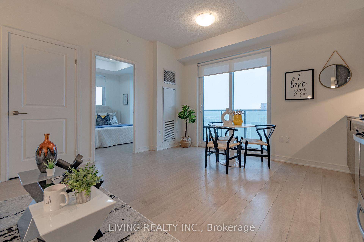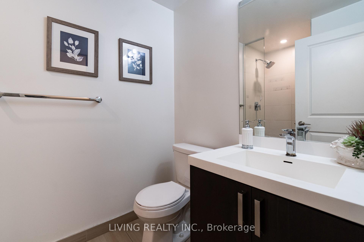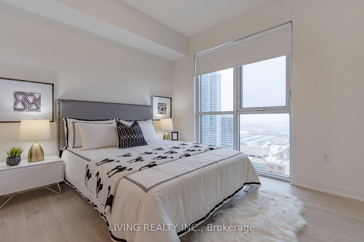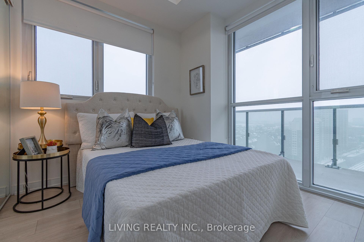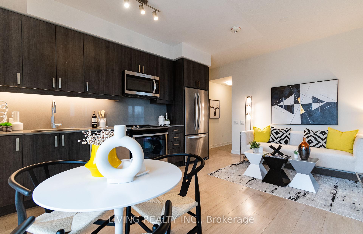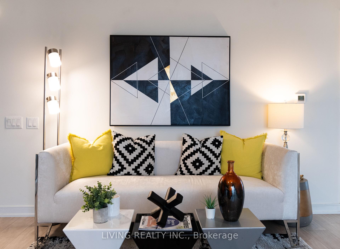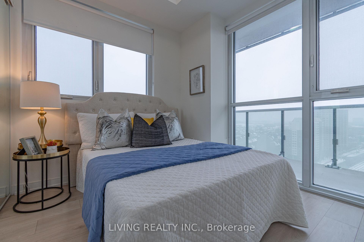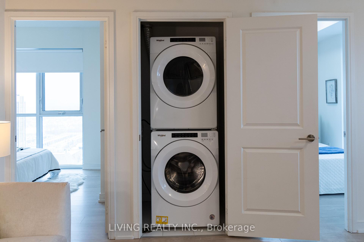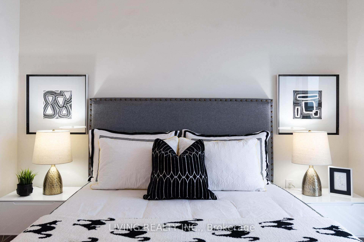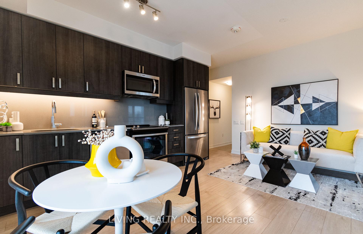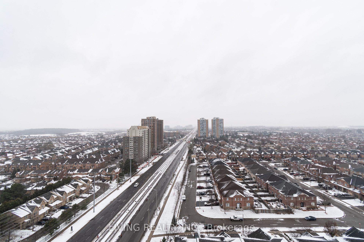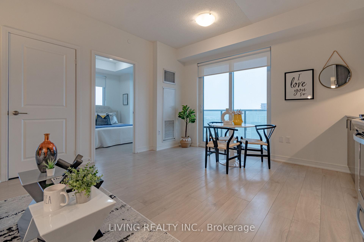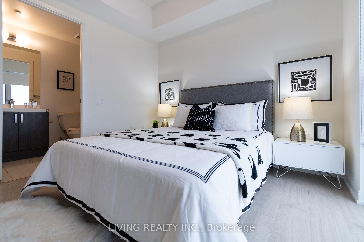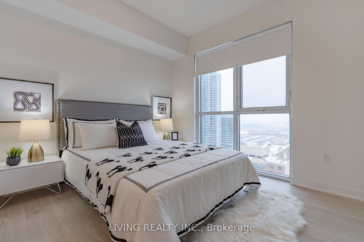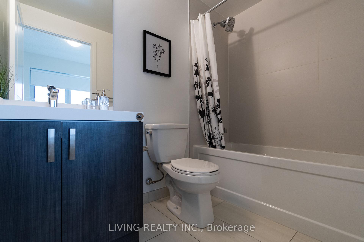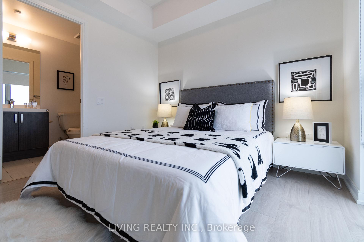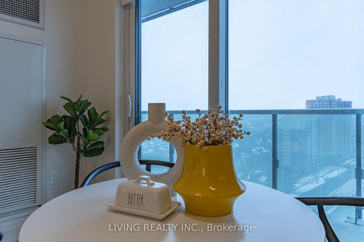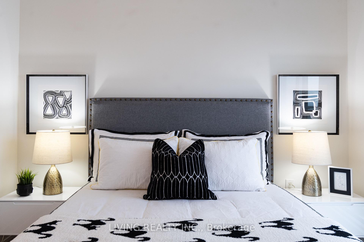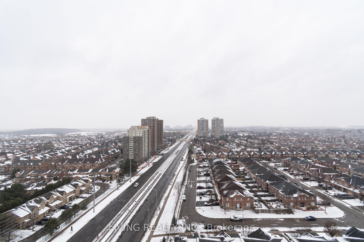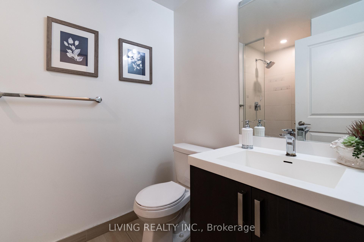$650,000
Available - For Sale
Listing ID: W11886172
8 Nahani Way , Unit 1806, Mississauga, L4Z 0C6, Ontario
| W/Clear & Beautiful City View. Function Layout, Master Bedroom W/Ensuite Bath & Large Closet w/Lots of Privacy. Modern Design Kitchen + S/S Appliances. Excellent And Convenient Located At Heart Of Mississauga. Walking Distance To Grocery, Restaurants, Public Transit. Minus To Square One, Library, Community Centre, Sheridan College, Mi way & Go Bus Terminal And Hwy 403/401/Qew. One Parking Included. Additional 2nd parking also available for sales. |
| Extras: S/S Fridge, Dishwasher, Oven, Stove, Microwave, Washer, Dryer And Window Blinds. |
| Price | $650,000 |
| Taxes: | $3048.21 |
| Maintenance Fee: | 478.70 |
| Address: | 8 Nahani Way , Unit 1806, Mississauga, L4Z 0C6, Ontario |
| Province/State: | Ontario |
| Condo Corporation No | PSCC |
| Level | 15 |
| Unit No | 5 |
| Directions/Cross Streets: | Eglinton / Hwy 10 |
| Rooms: | 5 |
| Bedrooms: | 2 |
| Bedrooms +: | |
| Kitchens: | 1 |
| Family Room: | N |
| Basement: | None |
| Approximatly Age: | 0-5 |
| Property Type: | Condo Apt |
| Style: | Apartment |
| Exterior: | Concrete |
| Garage Type: | Underground |
| Garage(/Parking)Space: | 1.00 |
| Drive Parking Spaces: | 1 |
| Park #1 | |
| Parking Spot: | 116 |
| Parking Type: | Owned |
| Legal Description: | LEVEL A |
| Park #2 | |
| Parking Type: | None |
| Exposure: | Nw |
| Balcony: | Open |
| Locker: | Owned |
| Pet Permited: | N |
| Retirement Home: | N |
| Approximatly Age: | 0-5 |
| Approximatly Square Footage: | 600-699 |
| Building Amenities: | Concierge, Guest Suites, Gym, Media Room, Party/Meeting Room, Visitor Parking |
| Property Features: | Clear View, Park, Public Transit, School |
| Maintenance: | 478.70 |
| CAC Included: | Y |
| Common Elements Included: | Y |
| Heat Included: | Y |
| Parking Included: | Y |
| Condo Tax Included: | Y |
| Building Insurance Included: | Y |
| Fireplace/Stove: | N |
| Heat Source: | Gas |
| Heat Type: | Fan Coil |
| Central Air Conditioning: | Central Air |
| Laundry Level: | Main |
| Ensuite Laundry: | Y |
| Elevator Lift: | Y |
$
%
Years
This calculator is for demonstration purposes only. Always consult a professional
financial advisor before making personal financial decisions.
| Although the information displayed is believed to be accurate, no warranties or representations are made of any kind. |
| LIVING REALTY INC. |
|
|

The Bhangoo Group
ReSale & PreSale
Bus:
905-783-1000
| Virtual Tour | Book Showing | Email a Friend |
Jump To:
At a Glance:
| Type: | Condo - Condo Apt |
| Area: | Peel |
| Municipality: | Mississauga |
| Neighbourhood: | Hurontario |
| Style: | Apartment |
| Approximate Age: | 0-5 |
| Tax: | $3,048.21 |
| Maintenance Fee: | $478.7 |
| Beds: | 2 |
| Baths: | 2 |
| Garage: | 1 |
| Fireplace: | N |
Locatin Map:
Payment Calculator:
