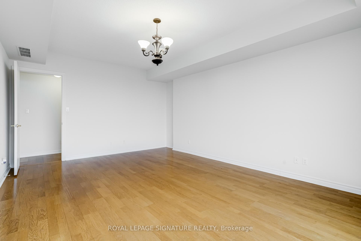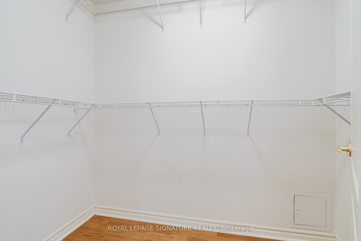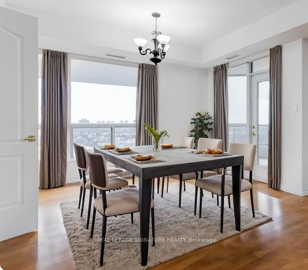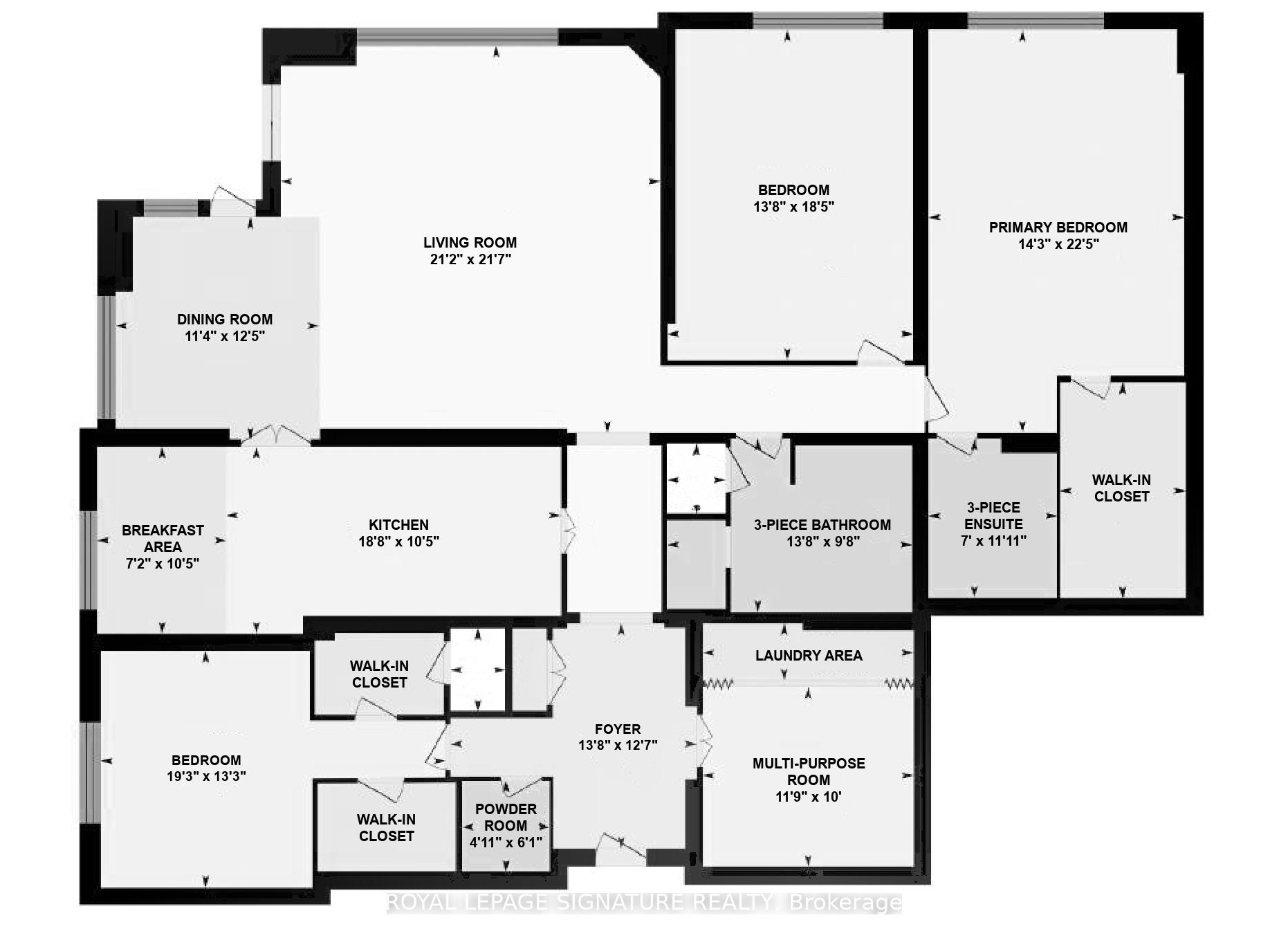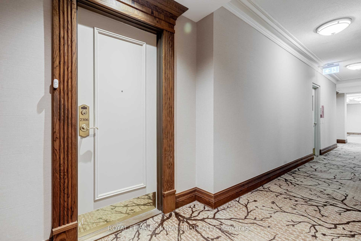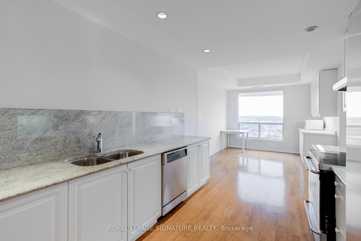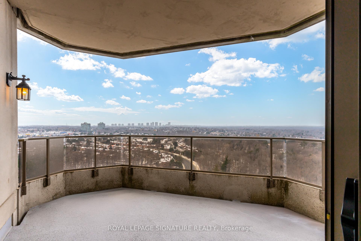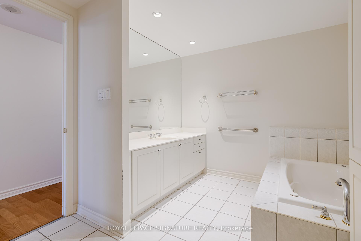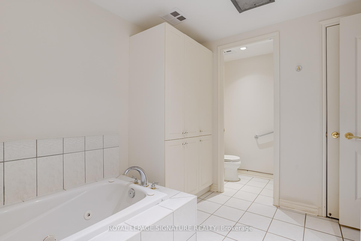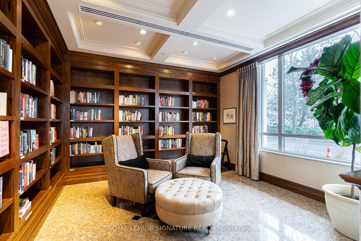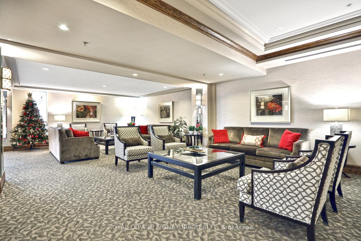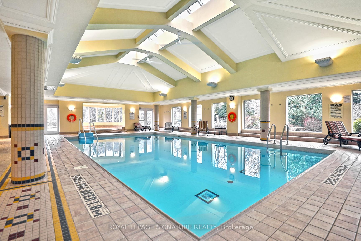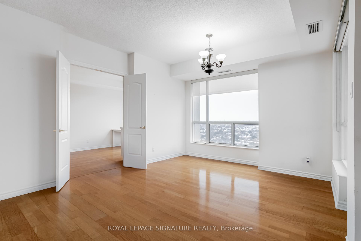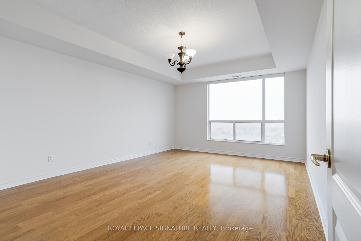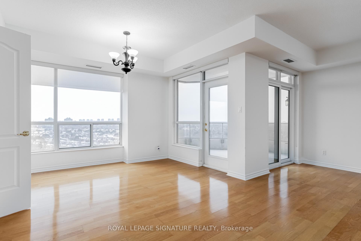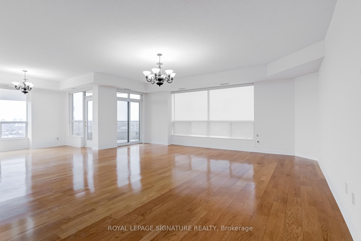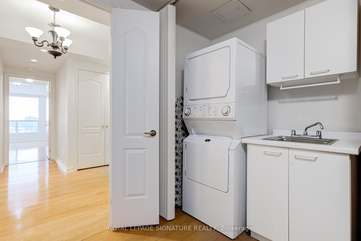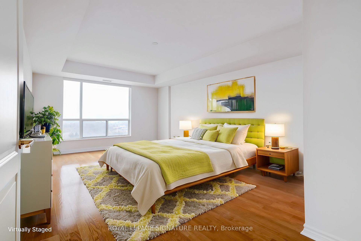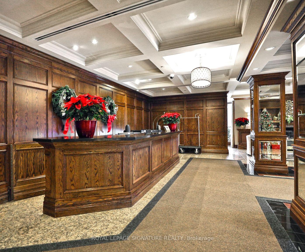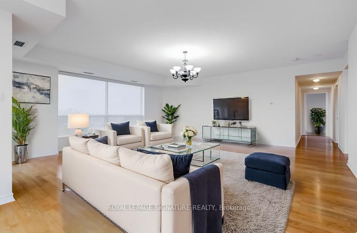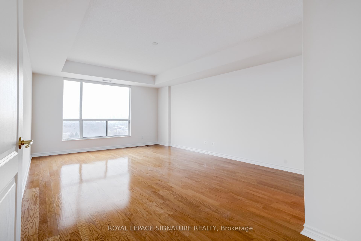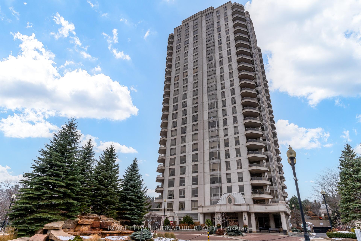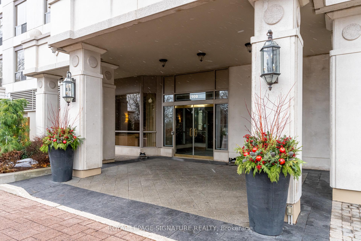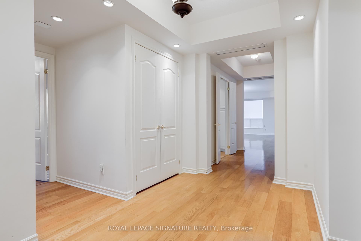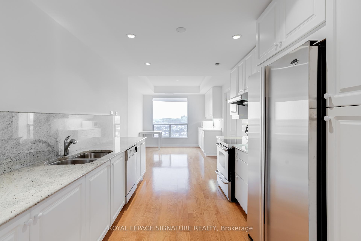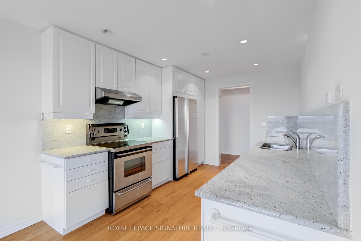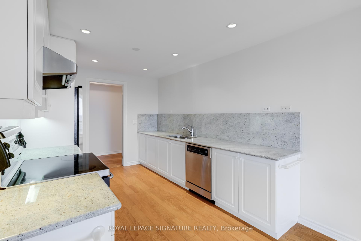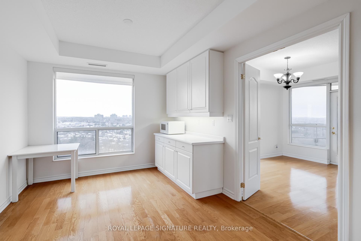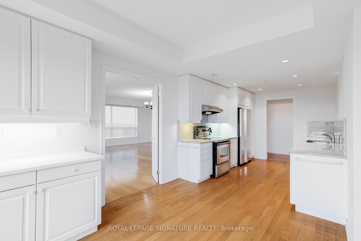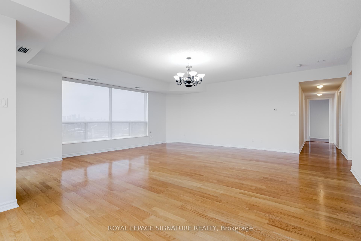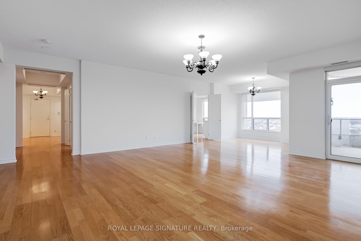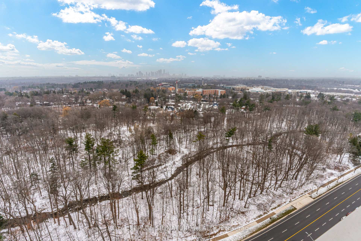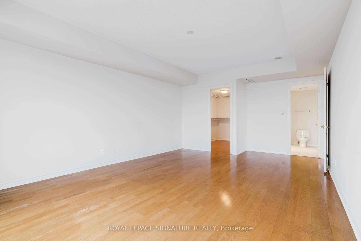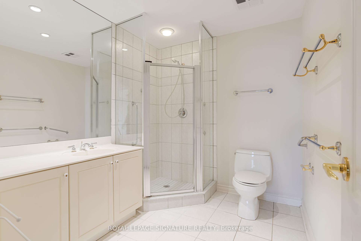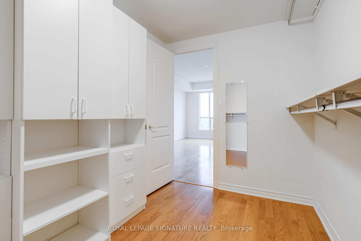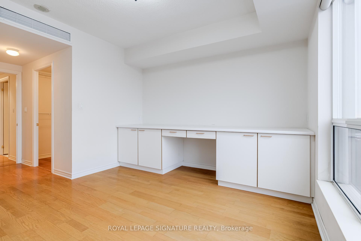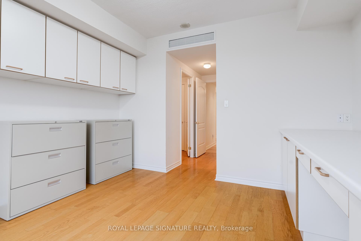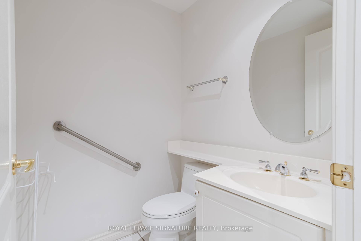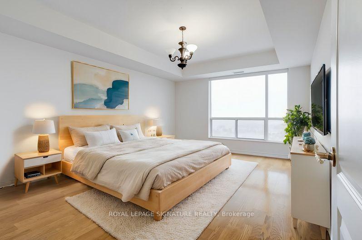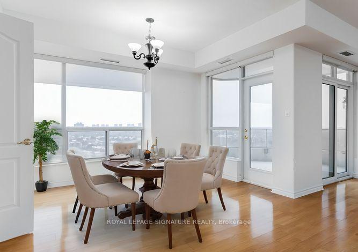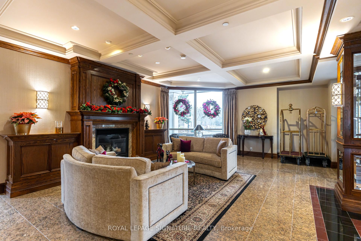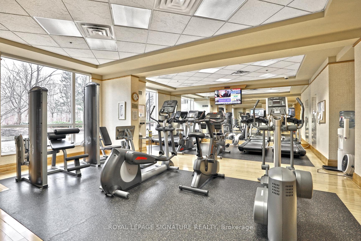$1,349,999
Available - For Sale
Listing ID: W11886230
1900 The Collegeway , Unit 2306, Mississauga, L5L 5Y8, Ontario
| Can You Believe This? $500 per sq ft for an immense condo in a prestigious building in one of Mississauga's most desirable neighbourhoods! At almost 2,700 sq ft, this incredible 3-bedroom, 3-bathroom corner unit with breathtaking views of the city is a blank canvas with endless potential. The spacious, split floor plan features a generous, eat-in kitchen; grand, open-concept living and dining rooms; large bedrooms; 3 walk-in closets; and a bonus room with laundry area. Enjoy unforgettable sunsets on the walk-out terrace equipped with a gas BBQ hook-up, and the ease and convenience of side-by-side parking spots and an easily accessible storage locker. Residents of The Palace indulge in the world-class amenities that include an indoor pool and hot tub, a well-outfitted fitness room, The Terrace Room and The Club for entertaining guests and parties, an extensive library, hobby room, guest suites, a car wash, and 24-hour concierge service. Design your next chapter at 1900 The Collegeway! |
| Extras: Located minutes from the Credit Valley Golf and Country Club, U of T Mississauga, Credit Valley Hospital, Costco, Erin Mill Town Centre and Sheridan Mall, with easy access to nearby trails and parks, schools, and restaurants. |
| Price | $1,349,999 |
| Taxes: | $10356.34 |
| Maintenance Fee: | 1845.73 |
| Address: | 1900 The Collegeway , Unit 2306, Mississauga, L5L 5Y8, Ontario |
| Province/State: | Ontario |
| Condo Corporation No | PSCC |
| Level | 22 |
| Unit No | 4 |
| Locker No | 127 |
| Directions/Cross Streets: | The Collegeway & Mississauga Road |
| Rooms: | 8 |
| Bedrooms: | 3 |
| Bedrooms +: | 1 |
| Kitchens: | 1 |
| Family Room: | N |
| Basement: | None |
| Approximatly Age: | 16-30 |
| Property Type: | Condo Apt |
| Style: | Apartment |
| Exterior: | Concrete |
| Garage Type: | Underground |
| Garage(/Parking)Space: | 2.00 |
| Drive Parking Spaces: | 2 |
| Park #1 | |
| Parking Spot: | 55 |
| Parking Type: | Owned |
| Legal Description: | P3 |
| Park #2 | |
| Parking Spot: | 56 |
| Parking Type: | Owned |
| Legal Description: | P3 |
| Exposure: | Nw |
| Balcony: | Terr |
| Locker: | Owned |
| Pet Permited: | Restrict |
| Approximatly Age: | 16-30 |
| Approximatly Square Footage: | 2500-2749 |
| Building Amenities: | Bbqs Allowed, Car Wash, Gym, Indoor Pool, Party/Meeting Room, Visitor Parking |
| Property Features: | Clear View, Golf, Hospital, Library, Park, Public Transit |
| Maintenance: | 1845.73 |
| CAC Included: | Y |
| Water Included: | Y |
| Cabel TV Included: | Y |
| Common Elements Included: | Y |
| Heat Included: | Y |
| Parking Included: | Y |
| Building Insurance Included: | Y |
| Fireplace/Stove: | N |
| Heat Source: | Electric |
| Heat Type: | Heat Pump |
| Central Air Conditioning: | Central Air |
| Laundry Level: | Main |
| Ensuite Laundry: | Y |
$
%
Years
This calculator is for demonstration purposes only. Always consult a professional
financial advisor before making personal financial decisions.
| Although the information displayed is believed to be accurate, no warranties or representations are made of any kind. |
| ROYAL LEPAGE SIGNATURE REALTY |
|
|

The Bhangoo Group
ReSale & PreSale
Bus:
905-783-1000
| Virtual Tour | Book Showing | Email a Friend |
Jump To:
At a Glance:
| Type: | Condo - Condo Apt |
| Area: | Peel |
| Municipality: | Mississauga |
| Neighbourhood: | Erin Mills |
| Style: | Apartment |
| Approximate Age: | 16-30 |
| Tax: | $10,356.34 |
| Maintenance Fee: | $1,845.73 |
| Beds: | 3+1 |
| Baths: | 3 |
| Garage: | 2 |
| Fireplace: | N |
Locatin Map:
Payment Calculator:

