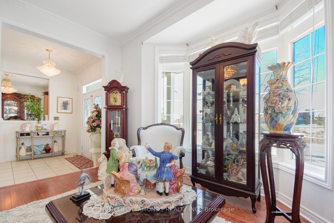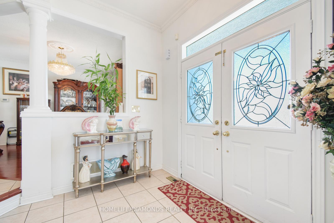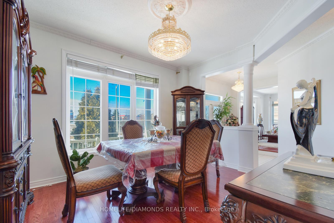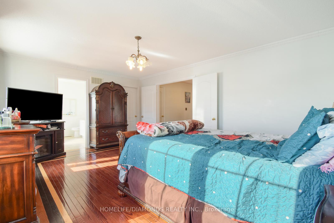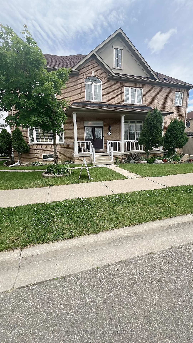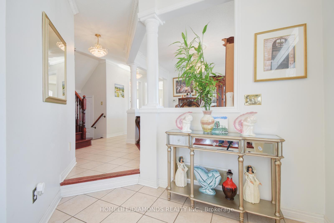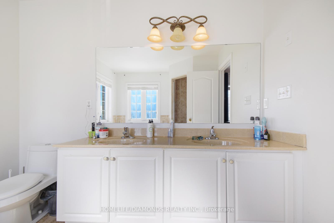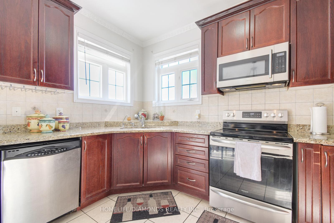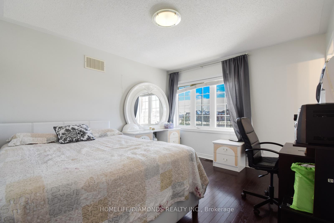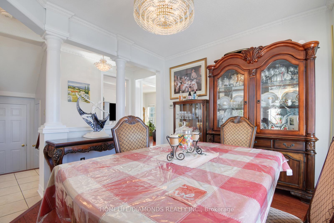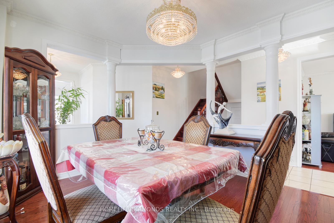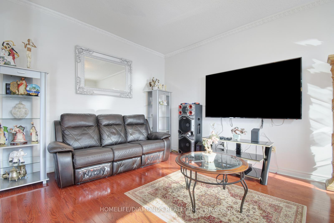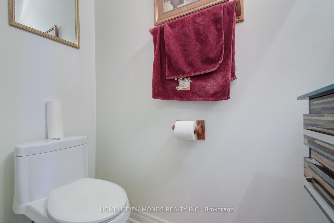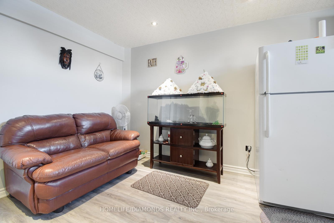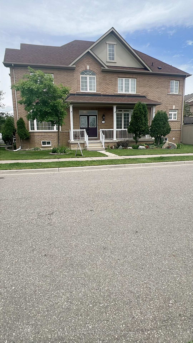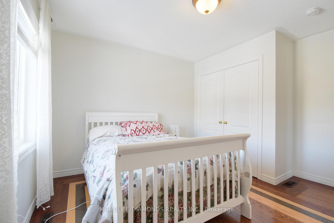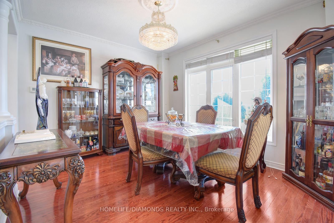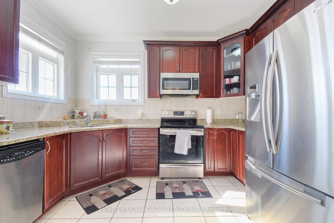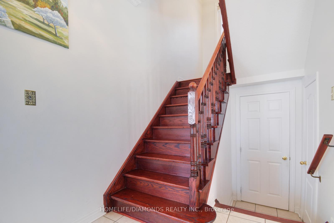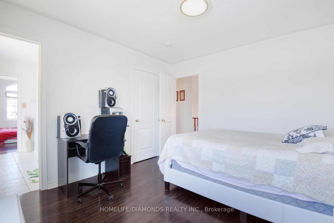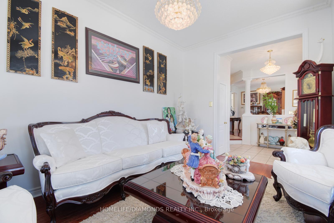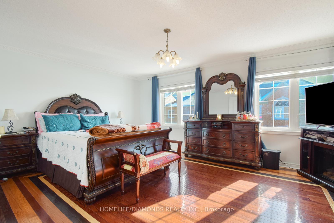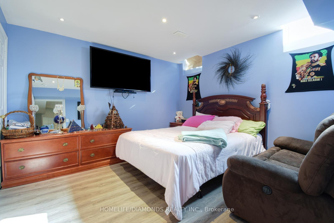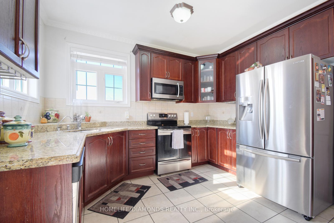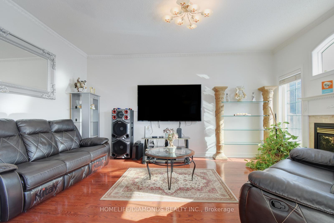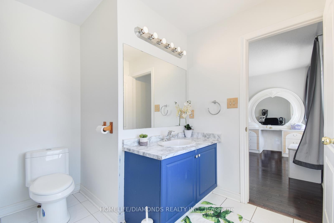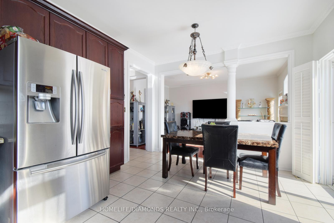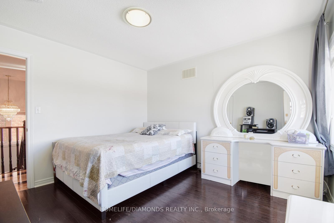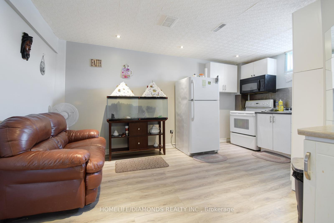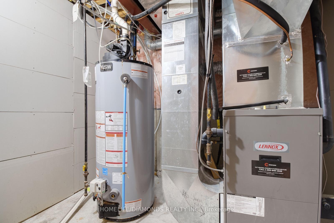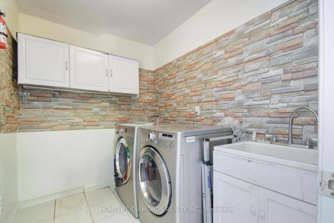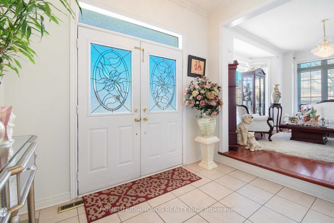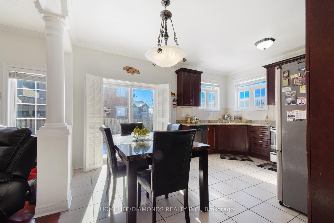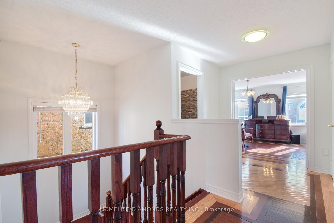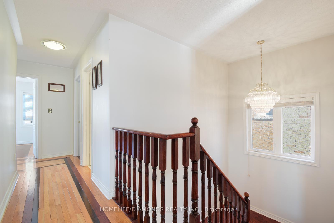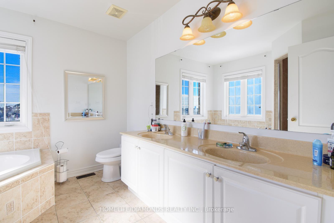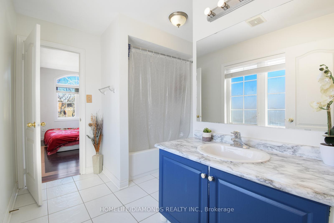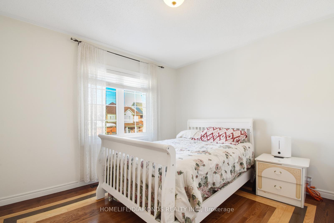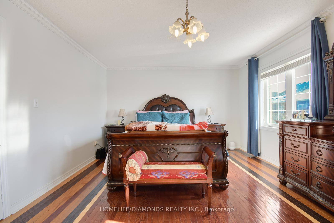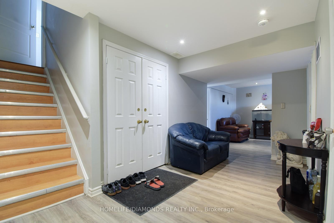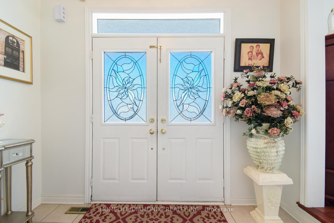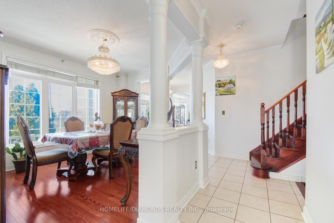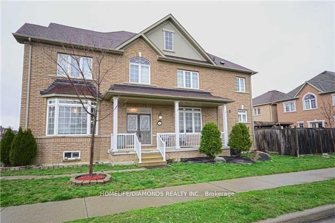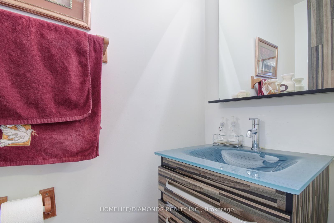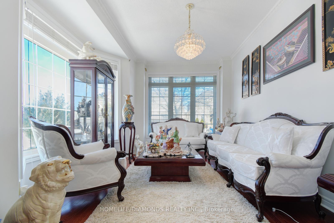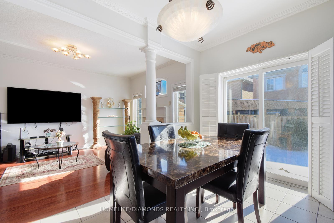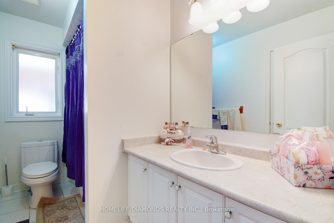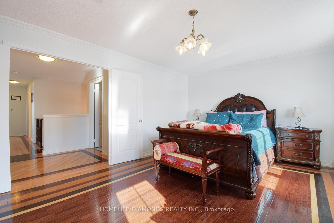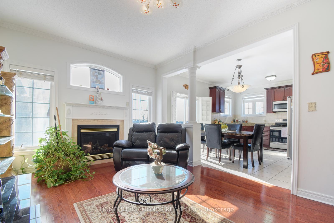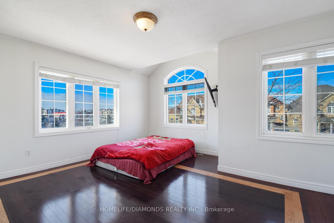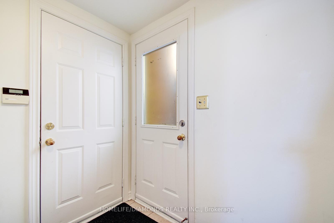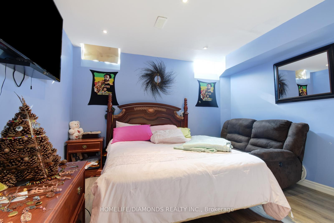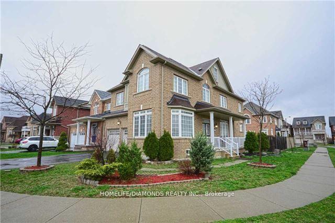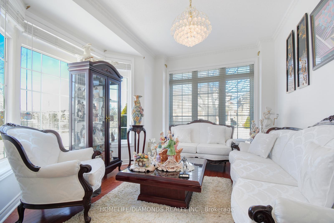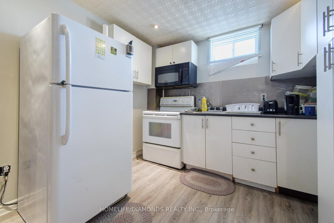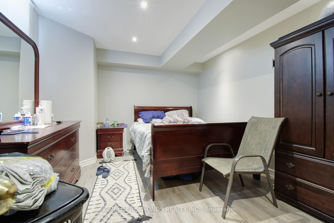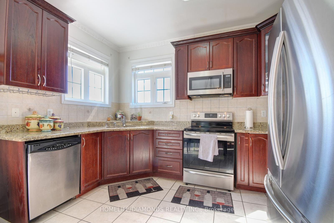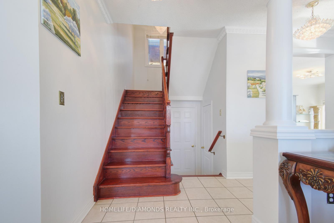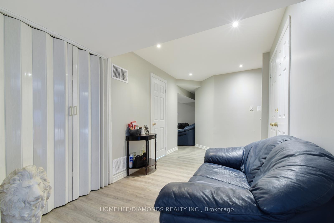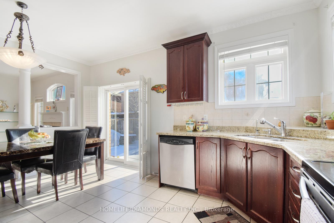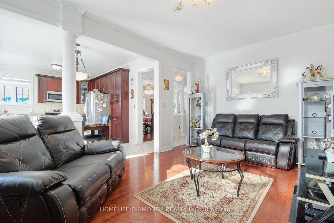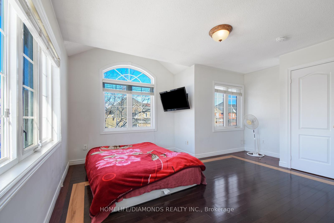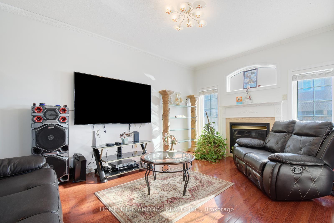$1,299,995
Available - For Sale
Listing ID: W11887853
53 CHALKFARM Cres , Brampton, L7A 3W1, Ontario
| Wow! Your Search Ends Here! Stunning Corner Lot!!!4 B/Rs, 5 W/R, 9 Ft Ceiling, Upgraded House. Side Entrances Leads To A Professionally Finished 2 Bedroom, Kitchen, & Full Bath Bsmnt. Double Garage, Upgraded Kitchen With Granite Counter Top, Top Of The Line Cabinets, Stainless Steel Appliances. 2nd Floor Laundry, Large Master Bedroom, Three Full Washrooms On The Second Floor. All B/R Are En-suite. Features Include Separate Living, Dining & Family Room& Spacious Backyard For Your Summer Enjoyment. |
| Extras: Incudes All Appliances, 2Fridge,2 Stove, Dishwasher, 2Dryer,2 Washer, Freezer, Garage Door Opener, Cac, All Window Coverings, All Electric Light Fixtures |
| Price | $1,299,995 |
| Taxes: | $5955.56 |
| Address: | 53 CHALKFARM Cres , Brampton, L7A 3W1, Ontario |
| Lot Size: | 44.00 x 94.00 (Feet) |
| Directions/Cross Streets: | Wanless / Mclaughlin |
| Rooms: | 8 |
| Rooms +: | 3 |
| Bedrooms: | 4 |
| Bedrooms +: | 2 |
| Kitchens: | 1 |
| Kitchens +: | 1 |
| Family Room: | Y |
| Basement: | Apartment, Sep Entrance |
| Property Type: | Detached |
| Style: | 2-Storey |
| Exterior: | Brick |
| Garage Type: | Attached |
| (Parking/)Drive: | Private |
| Drive Parking Spaces: | 4 |
| Pool: | None |
| Approximatly Square Footage: | 2500-3000 |
| Fireplace/Stove: | Y |
| Heat Source: | Gas |
| Heat Type: | Forced Air |
| Central Air Conditioning: | Central Air |
| Laundry Level: | Upper |
| Sewers: | Sewers |
| Water: | Municipal |
$
%
Years
This calculator is for demonstration purposes only. Always consult a professional
financial advisor before making personal financial decisions.
| Although the information displayed is believed to be accurate, no warranties or representations are made of any kind. |
| HOMELIFE/DIAMONDS REALTY INC. |
|
|

The Bhangoo Group
ReSale & PreSale
Bus:
905-783-1000
| Virtual Tour | Book Showing | Email a Friend |
Jump To:
At a Glance:
| Type: | Freehold - Detached |
| Area: | Peel |
| Municipality: | Brampton |
| Neighbourhood: | Northwest Sandalwood Parkway |
| Style: | 2-Storey |
| Lot Size: | 44.00 x 94.00(Feet) |
| Tax: | $5,955.56 |
| Beds: | 4+2 |
| Baths: | 5 |
| Fireplace: | Y |
| Pool: | None |
Locatin Map:
Payment Calculator:
