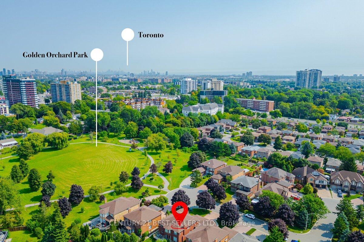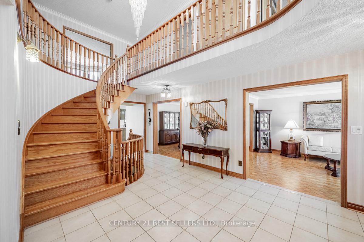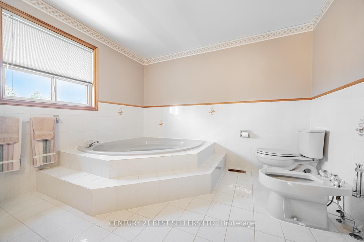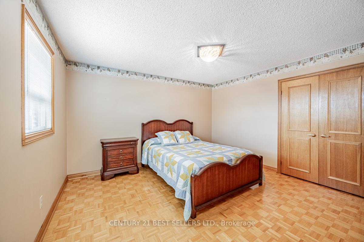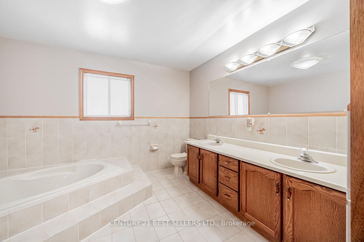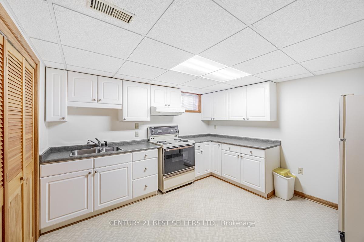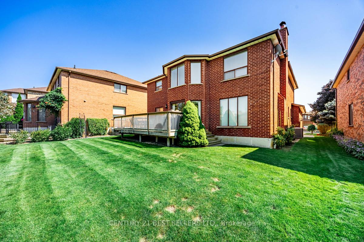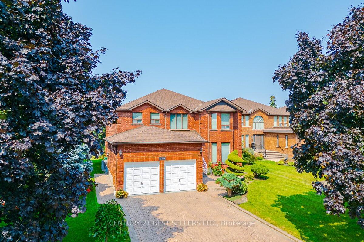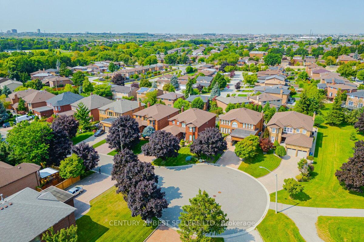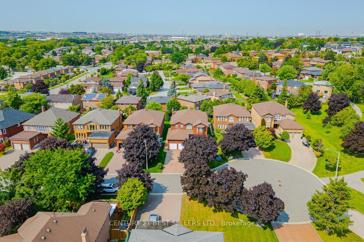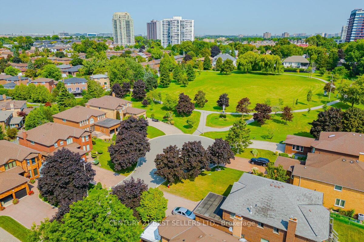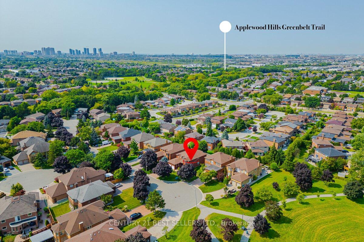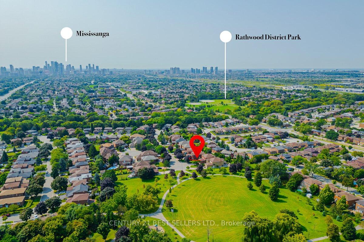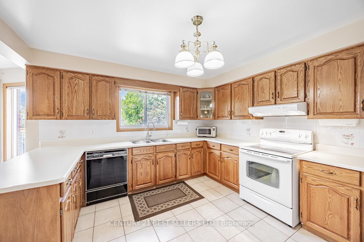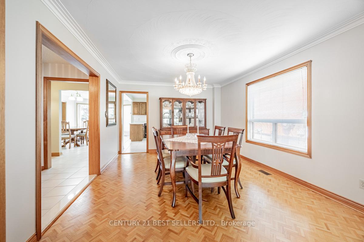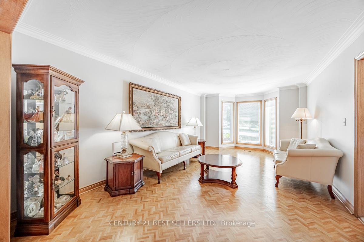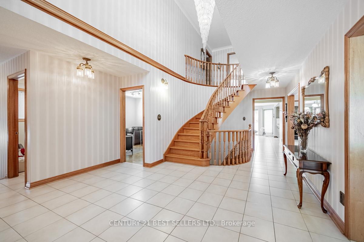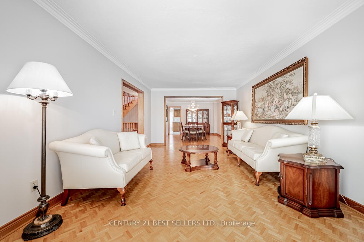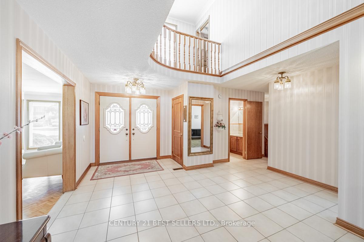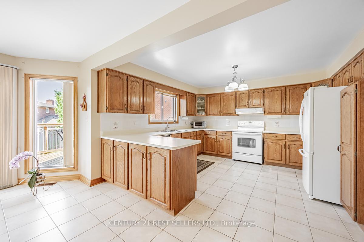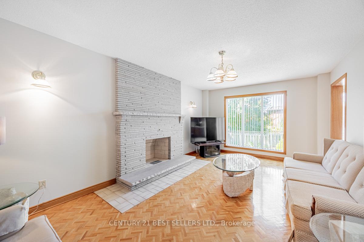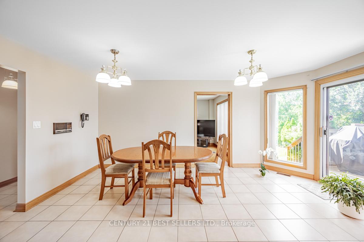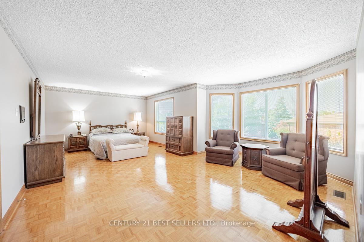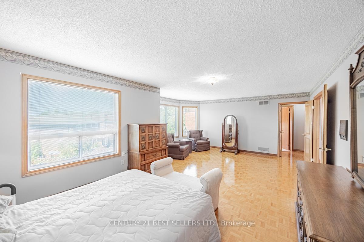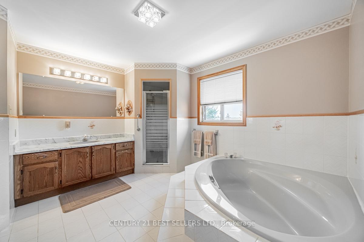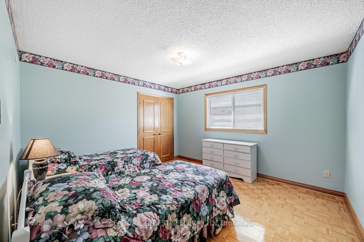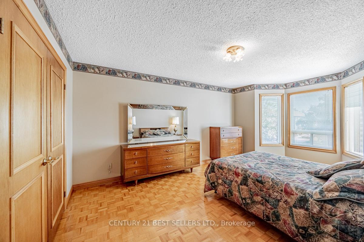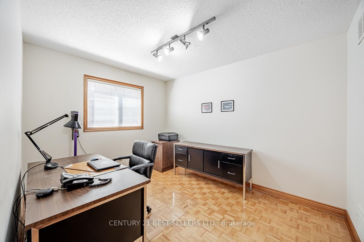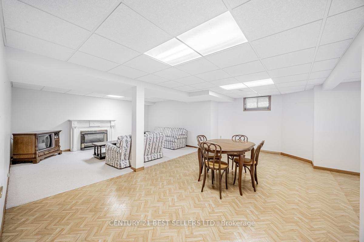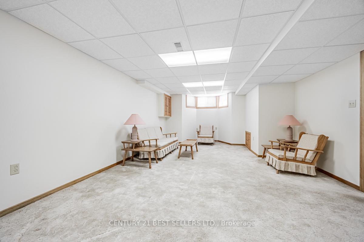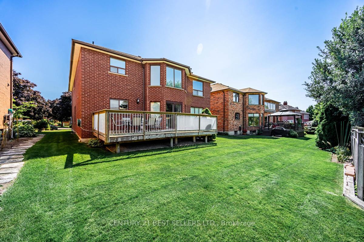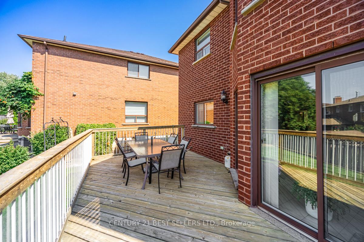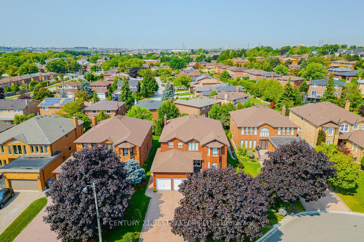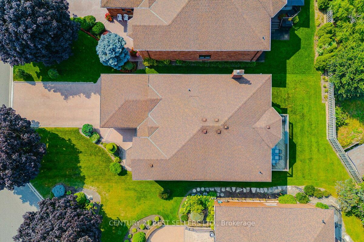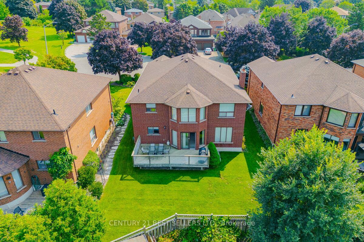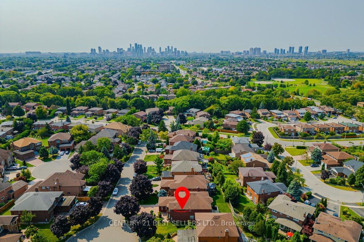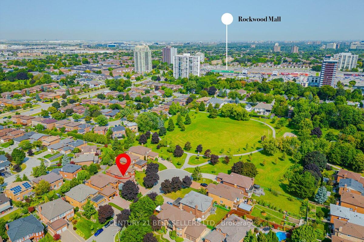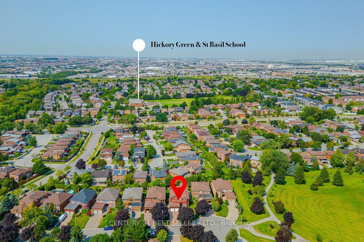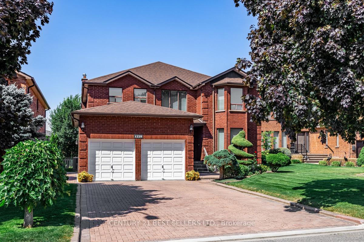$1,999,000
Available - For Sale
Listing ID: W9386589
1229 Sugar Maple Crt , Mississauga, L4W 4P6, Ontario
| Welcome To 1229 Sugar Maple, A Stunning Property That Embodies Pride Of Ownership By Its Original Owners. With Over 5,000 Sq Ft Of Living Space, This Meticulously Maintained Home Is Located On A Rare, Dead-End Cul-De-Sac, Offering Peace And Privacy While Remaining Steps Away From The Best Conveniences The Area Has To Offer. Boasting 4 Spacious Bedrooms And Exceptionally Large Rooms Throughout, This Home Is Perfect For Families. The Master Bedroom Features A Luxurious 5-Piece Ensuite, While The Remaining Second-Floor Bedrooms Are Serviced By A Separate 6-Piece Ensuite, Ensuring Maximum Comfort For All. The Finished Basement Includes A Full Kitchen, Bedroom, And Storage, Offering Ideal Potential For A Nanny Suite Or Rental Apartment. Outside, The Property Showcases Meticulously Maintained Lawns And Gardens That Reflect The Care And Attention Given To Every Detail Of This Home. Homes On This Quiet Street Are Rarely Available, Making This A Unique Opportunity To Live In A Highly Sought-After Area. Located Just Steps From A Beautiful Park, Trails, Shopping, Transit, And Other Amenities, 1229 Sugar Maple Offers The Perfect Blend Of Space, Tranquility, And Convenience. |
| Extras: Full Finished Basement Complete with Large Kitchen, Bedroom or Sitting Area, Storage Room, Powder Room and Walk Up To Side Entrance. |
| Price | $1,999,000 |
| Taxes: | $9627.00 |
| Address: | 1229 Sugar Maple Crt , Mississauga, L4W 4P6, Ontario |
| Lot Size: | 56.90 x 121.00 (Feet) |
| Directions/Cross Streets: | Dixie and Burnhamthorpe |
| Rooms: | 15 |
| Bedrooms: | 4 |
| Bedrooms +: | 1 |
| Kitchens: | 2 |
| Family Room: | Y |
| Basement: | Apartment, Finished |
| Property Type: | Detached |
| Style: | 2-Storey |
| Exterior: | Brick |
| Garage Type: | Attached |
| (Parking/)Drive: | Pvt Double |
| Drive Parking Spaces: | 2 |
| Pool: | None |
| Approximatly Square Footage: | 3500-5000 |
| Fireplace/Stove: | Y |
| Heat Source: | Gas |
| Heat Type: | Forced Air |
| Central Air Conditioning: | Central Air |
| Sewers: | Sewers |
| Water: | Municipal |
$
%
Years
This calculator is for demonstration purposes only. Always consult a professional
financial advisor before making personal financial decisions.
| Although the information displayed is believed to be accurate, no warranties or representations are made of any kind. |
| CENTURY 21 BEST SELLERS LTD. |
|
|

The Bhangoo Group
ReSale & PreSale
Bus:
905-783-1000
| Virtual Tour | Book Showing | Email a Friend |
Jump To:
At a Glance:
| Type: | Freehold - Detached |
| Area: | Peel |
| Municipality: | Mississauga |
| Neighbourhood: | Rathwood |
| Style: | 2-Storey |
| Lot Size: | 56.90 x 121.00(Feet) |
| Tax: | $9,627 |
| Beds: | 4+1 |
| Baths: | 4 |
| Fireplace: | Y |
| Pool: | None |
Locatin Map:
Payment Calculator:
