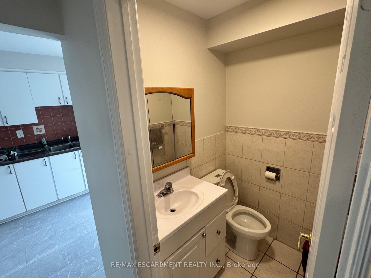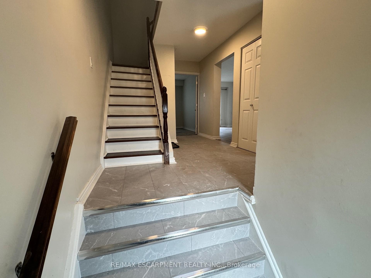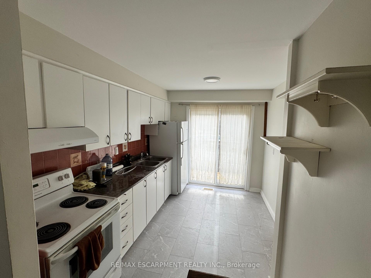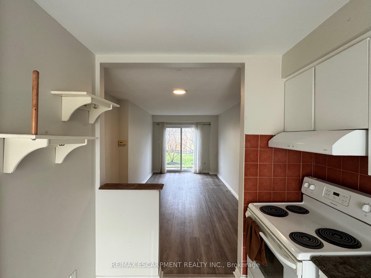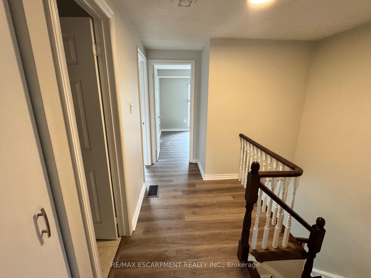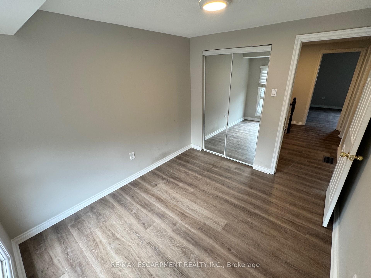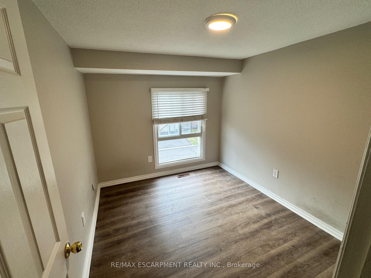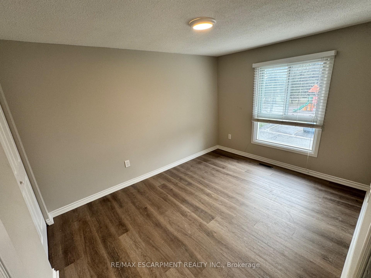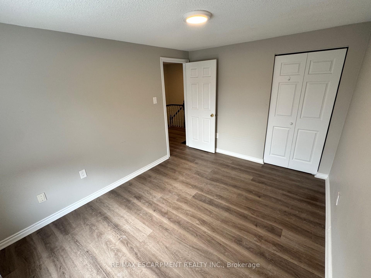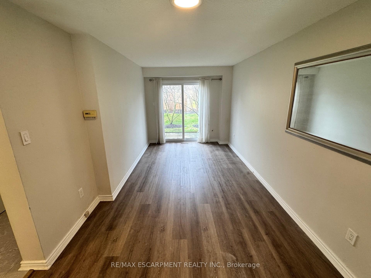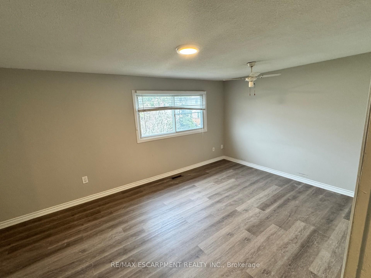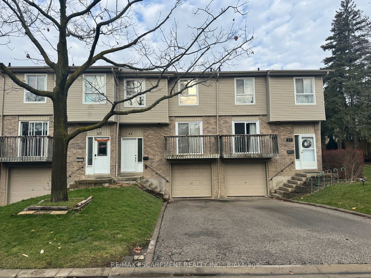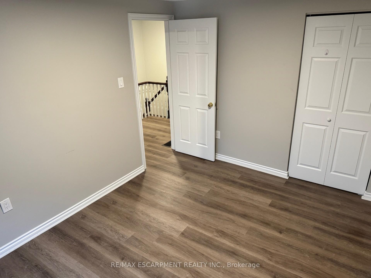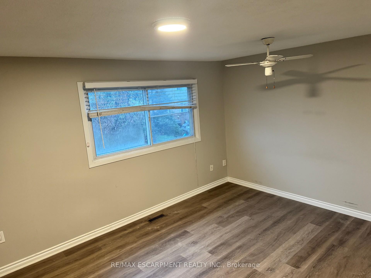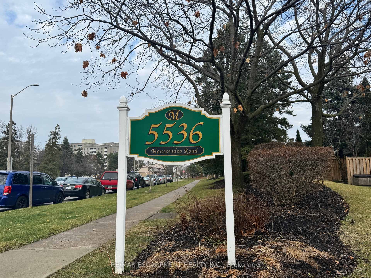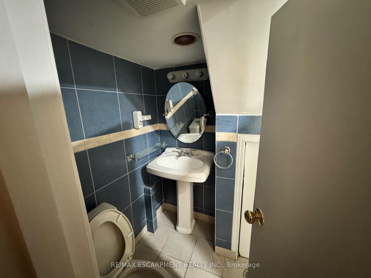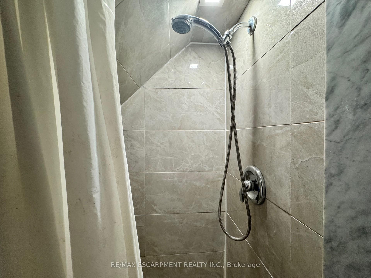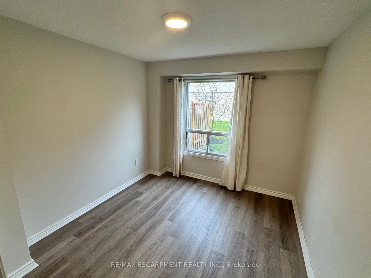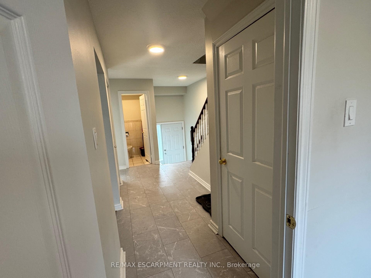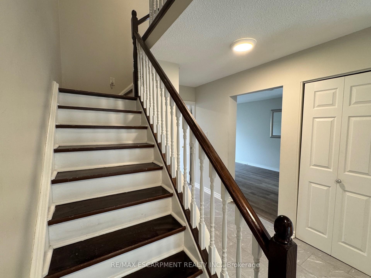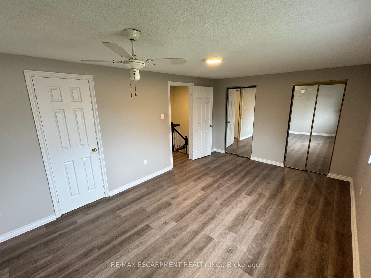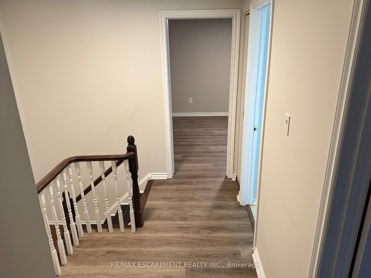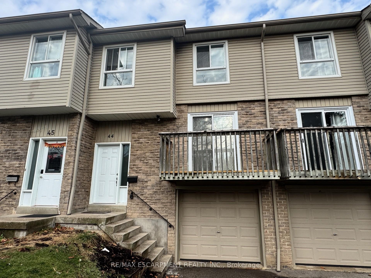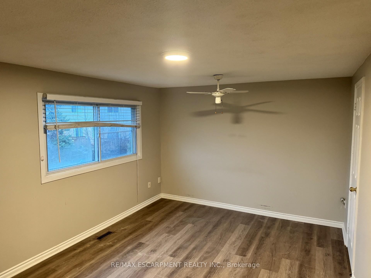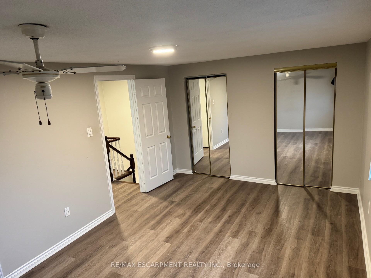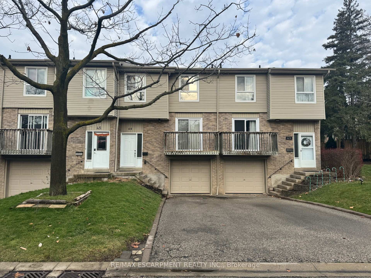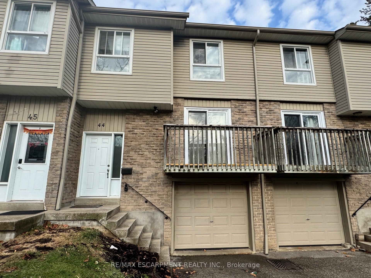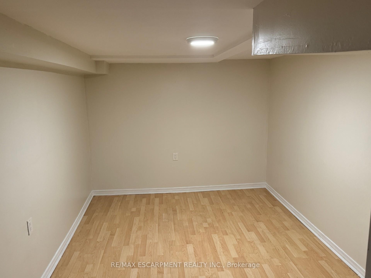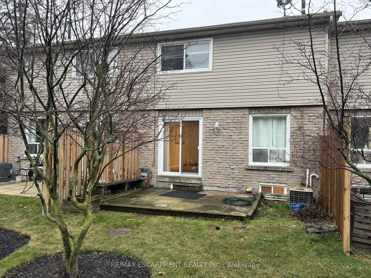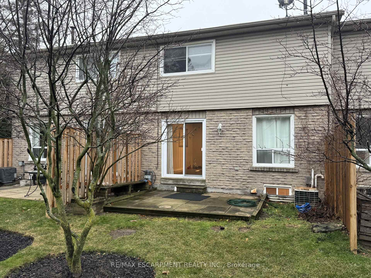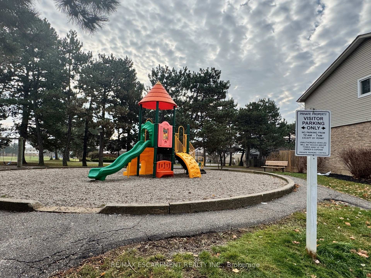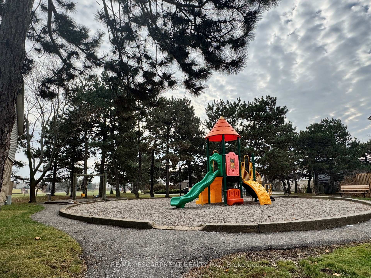$848,999
Available - For Sale
Listing ID: W11890002
5536 Montevideo Rd , Unit 44, Mississauga, L5N 2P4, Ontario
| Spacious Bright & Beautiful 4 + 1 Bedroom Townhouse In High Demand Area of Meadowvale! 4 Spacious Bedrooms - 3 on Upper Level and 2 Suituated on the Main Floor; Could be Potentially Used as Home-Office Space. Finished Basement w/ 3pc Washroom. Recently Renovated! Water Included in Maintenance Fees. |
| Price | $848,999 |
| Taxes: | $3389.00 |
| Maintenance Fee: | 415.00 |
| Address: | 5536 Montevideo Rd , Unit 44, Mississauga, L5N 2P4, Ontario |
| Province/State: | Ontario |
| Condo Corporation No | PCC |
| Level | 1 |
| Unit No | 44 |
| Directions/Cross Streets: | Glen Erin/Battleford |
| Rooms: | 8 |
| Bedrooms: | 4 |
| Bedrooms +: | 1 |
| Kitchens: | 1 |
| Family Room: | Y |
| Basement: | Finished |
| Level/Floor | Room | Length(ft) | Width(ft) | Descriptions | |
| Room 1 | Main | Dining | 9.48 | 6.86 | |
| Room 2 | Main | Kitchen | 10.23 | 11.97 | W/O To Balcony |
| Room 3 | Main | Living | 8.76 | 10.89 | Walk-Out |
| Room 4 | Main | Powder Rm | 4.3 | 5.02 | 2 Pc Bath |
| Room 5 | Main | Br | 9.54 | 10.89 | |
| Room 6 | 2nd | Prim Bdrm | 16.73 | 10.89 | |
| Room 7 | 2nd | 2nd Br | 9.48 | 12.23 | |
| Room 8 | 2nd | 3rd Br | 8.89 | 10.89 | |
| Room 9 | 2nd | Bathroom | 9.48 | 7.22 | 4 Pc Bath |
| Room 10 | Bsmt | Br | 18.4 | 9.64 | |
| Room 11 | Bsmt | Laundry | 7.84 | 12.76 | Laundry Sink |
| Room 12 | Bsmt | Bathroom | 7.9 | 4.66 | 3 Pc Bath |
| Washroom Type | No. of Pieces | Level |
| Washroom Type 1 | 4 | 2nd |
| Washroom Type 2 | 2 | Main |
| Washroom Type 3 | 3 | Lower |
| Property Type: | Condo Townhouse |
| Style: | 2-Storey |
| Exterior: | Alum Siding, Brick |
| Garage Type: | Built-In |
| Garage(/Parking)Space: | 1.00 |
| Drive Parking Spaces: | 2 |
| Park #1 | |
| Parking Type: | Exclusive |
| Park #2 | |
| Parking Type: | Exclusive |
| Exposure: | W |
| Balcony: | Terr |
| Locker: | None |
| Pet Permited: | Restrict |
| Retirement Home: | N |
| Approximatly Square Footage: | 1200-1399 |
| Building Amenities: | Visitor Parking |
| Maintenance: | 415.00 |
| Water Included: | Y |
| Common Elements Included: | Y |
| Parking Included: | Y |
| Fireplace/Stove: | N |
| Heat Source: | Gas |
| Heat Type: | Forced Air |
| Central Air Conditioning: | Central Air |
| Central Vac: | N |
| Laundry Level: | Lower |
Schools
5 public & 6 Catholic schools serve this home. Of these, 9 have catchments. There are 2 private schools nearby.
Parks & Rec
9 basketball courts, 8 sports fields and 17 other facilities are within a 20 min walk of this home.
Transit
Street transit stop less than a 2 min walk away. Rail transit stop less than 2 km away.
$
%
Years
$2,094.83
This calculator is for demonstration purposes only. Always consult a professional
financial advisor before making personal financial decisions.
| Although the information displayed is believed to be accurate, no warranties or representations are made of any kind. |
| RE/MAX ESCARPMENT REALTY INC. |
|
|

The Bhangoo Group
ReSale & PreSale
Bus:
905-783-1000
| Book Showing | Email a Friend |
Jump To:
At a Glance:
| Type: | Condo - Condo Townhouse |
| Area: | Peel |
| Municipality: | Mississauga |
| Neighbourhood: | Meadowvale |
| Style: | 2-Storey |
| Tax: | $3,389 |
| Maintenance Fee: | $415 |
| Beds: | 4+1 |
| Baths: | 3 |
| Garage: | 1 |
| Fireplace: | N |
Locatin Map:
Payment Calculator:
