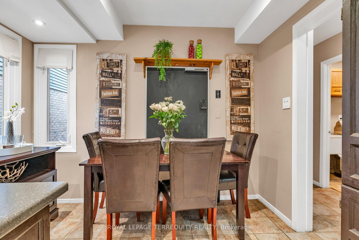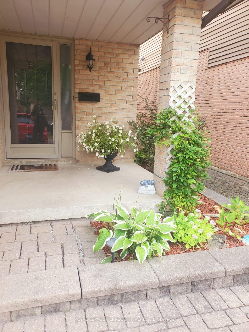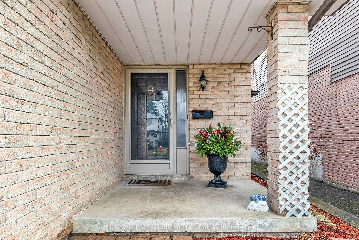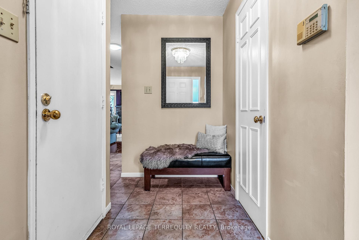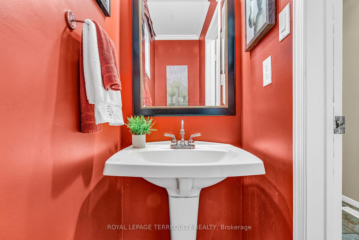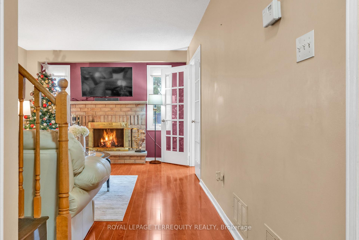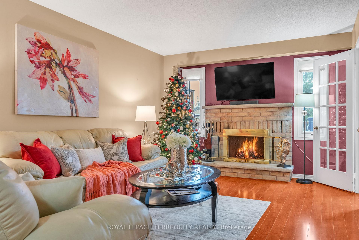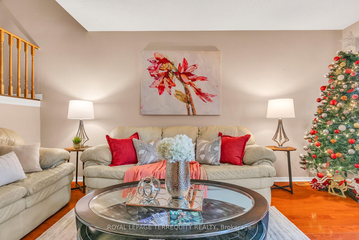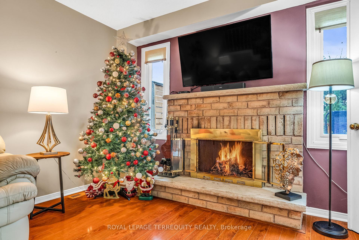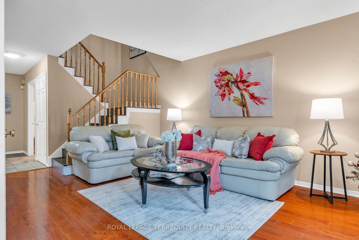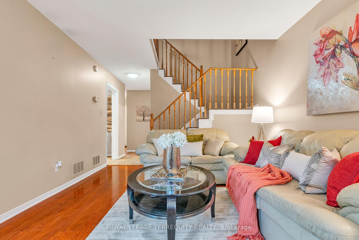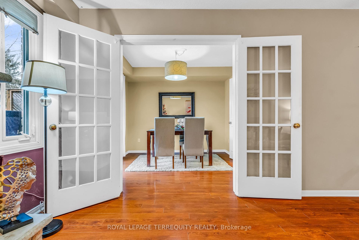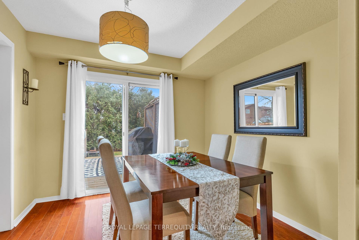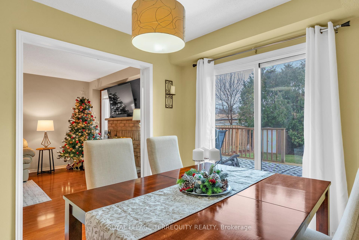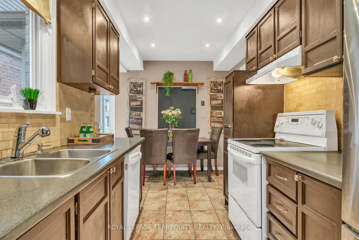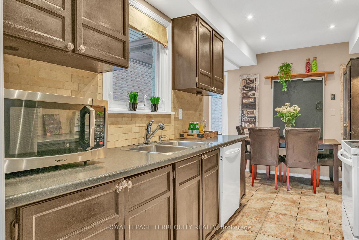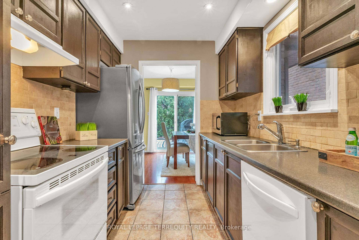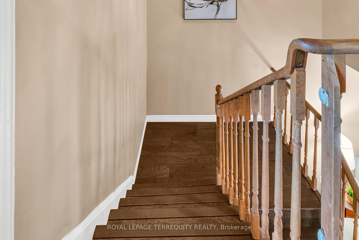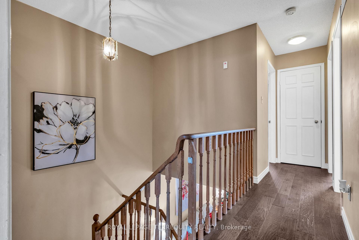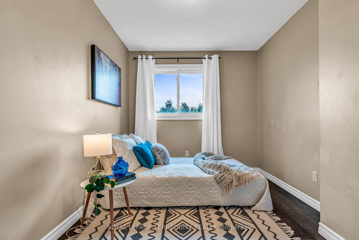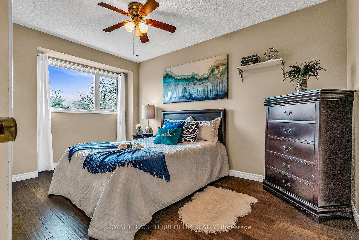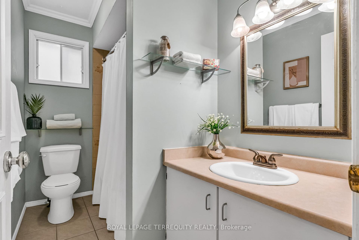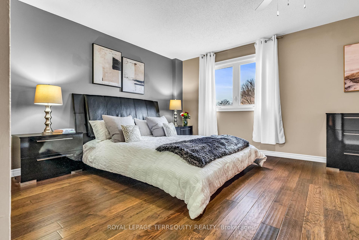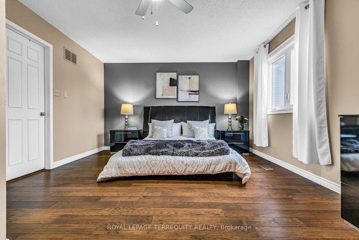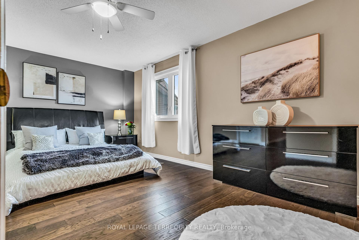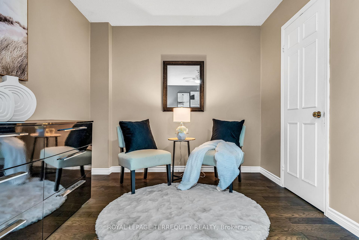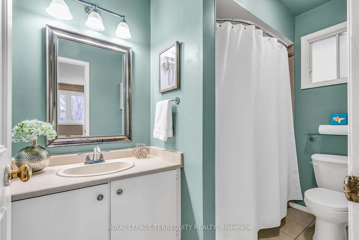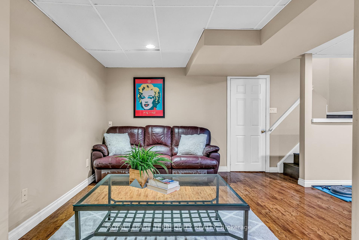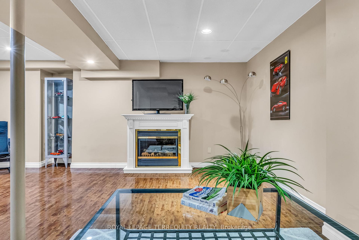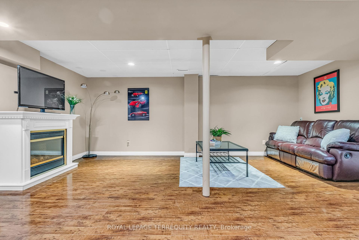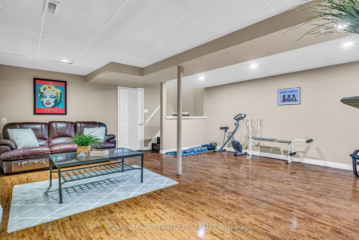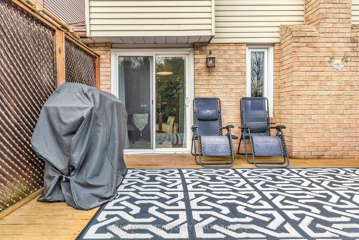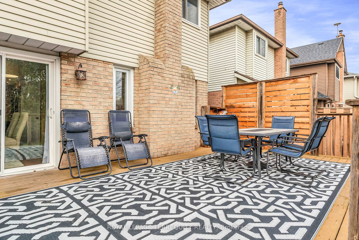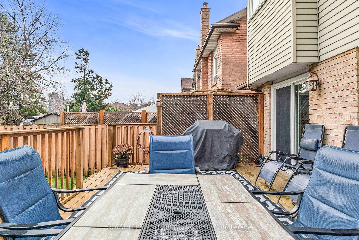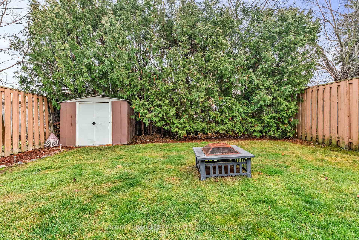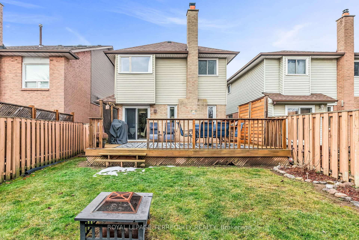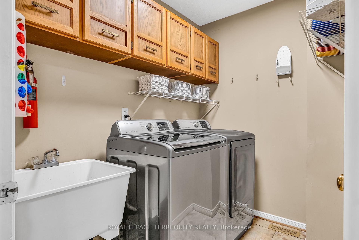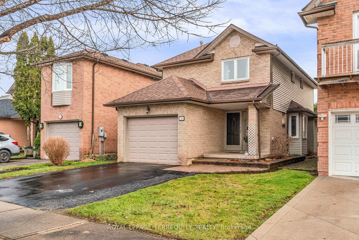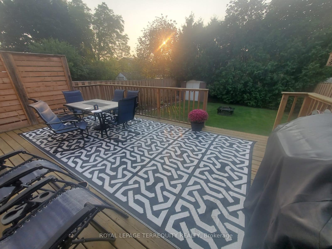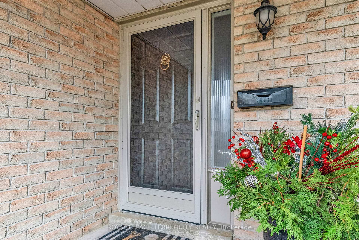$897,700
Available - For Sale
Listing ID: W11890576
53 Rosebud Ave , Brampton, L6X 2W4, Ontario
| Your dream home awaits! Step into a world of comfort, style, and endless possibilities with this beautifully maintained 3-bedroom, 3-bathroom detached gem! Nestled in a vibrant, family-friendly neighbourhood, this home offers the perfect home for your family. With its sun-drenched rooms it provides a convenient layout with you and your family in mind. The main floor features a functional and sunlit layout with sleek laminate flooring throughout. offering a seamless blend of style and durability. The spacious living and dining areas separated by gorgeous French doors are ideal for entertaining or relaxing with loved ones, complemented by a cozy wood-burning fireplace. The eat-in kitchen showcasing elegant ceramic tile flooring and it's the perfect space to create your gourmet meals and gather. Enjoy the practicality of direct garage-to-home access and the added convenience of a main-floor laundry room. Upstairs, the primary generous sized bedroom is your private retreat, complete with a walk-in closet and 4-piece ensuite bathroom. Two additional good-sized bedrooms, paired with a second 4-piece bath, offer comfort and flexibility for the whole family. With plenty of storage throughout, staying organized has never been easier. The entire home is carpet free. The finished basement offers endless possibilities with a versatile recreation room, ideal for a home theater, play area, or additional living space. Step outside to the backyard oasis, where a lovely deck invites you to relax or entertain while enjoying the serene outdoor setting The 2-car driveway and 1-car garage provide ample parking for you and your guests. Located close to parks, schools, shopping, and transit, this home offers the perfect balance of comfort, convenience, and community. Whether you're starting a new chapter or seeking your forever home, this gem is ready to welcome you. Don't miss this incredible opportunity to live in a vibrant, well-connected community. |
| Extras: Roof Shingles - 2021; CAC Ameristar (2016), Furnace-Payne-2009 (High Efficiency) |
| Price | $897,700 |
| Taxes: | $4648.77 |
| Address: | 53 Rosebud Ave , Brampton, L6X 2W4, Ontario |
| Lot Size: | 30.02 x 118.27 (Feet) |
| Directions/Cross Streets: | Vodden Street W/Hwy 10 |
| Rooms: | 6 |
| Bedrooms: | 3 |
| Bedrooms +: | |
| Kitchens: | 1 |
| Family Room: | N |
| Basement: | Finished |
| Property Type: | Detached |
| Style: | 2-Storey |
| Exterior: | Alum Siding, Brick |
| Garage Type: | Attached |
| (Parking/)Drive: | Pvt Double |
| Drive Parking Spaces: | 2 |
| Pool: | None |
| Other Structures: | Garden Shed |
| Approximatly Square Footage: | 1500-2000 |
| Property Features: | Arts Centre, Fenced Yard, Hospital, Library, Park, Public Transit |
| Fireplace/Stove: | Y |
| Heat Source: | Gas |
| Heat Type: | Forced Air |
| Central Air Conditioning: | Central Air |
| Laundry Level: | Main |
| Sewers: | Sewers |
| Water: | Municipal |
$
%
Years
This calculator is for demonstration purposes only. Always consult a professional
financial advisor before making personal financial decisions.
| Although the information displayed is believed to be accurate, no warranties or representations are made of any kind. |
| ROYAL LEPAGE TERREQUITY REALTY |
|
|

The Bhangoo Group
ReSale & PreSale
Bus:
905-783-1000
| Virtual Tour | Book Showing | Email a Friend |
Jump To:
At a Glance:
| Type: | Freehold - Detached |
| Area: | Peel |
| Municipality: | Brampton |
| Neighbourhood: | Brampton West |
| Style: | 2-Storey |
| Lot Size: | 30.02 x 118.27(Feet) |
| Tax: | $4,648.77 |
| Beds: | 3 |
| Baths: | 3 |
| Fireplace: | Y |
| Pool: | None |
Locatin Map:
Payment Calculator:
