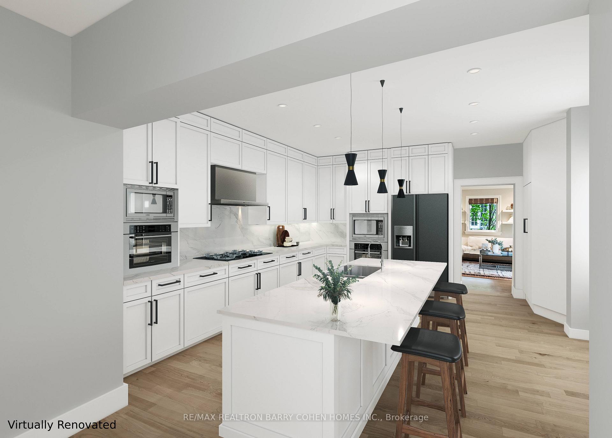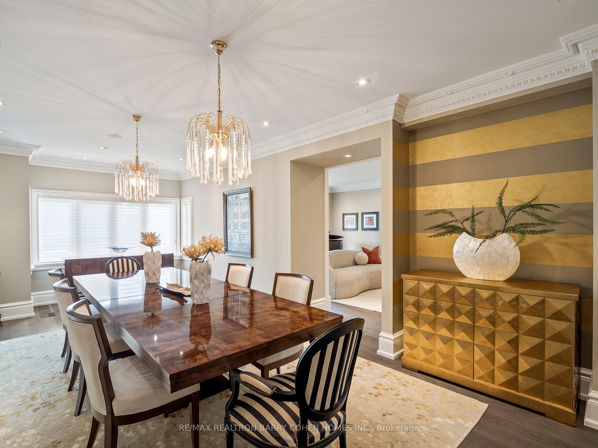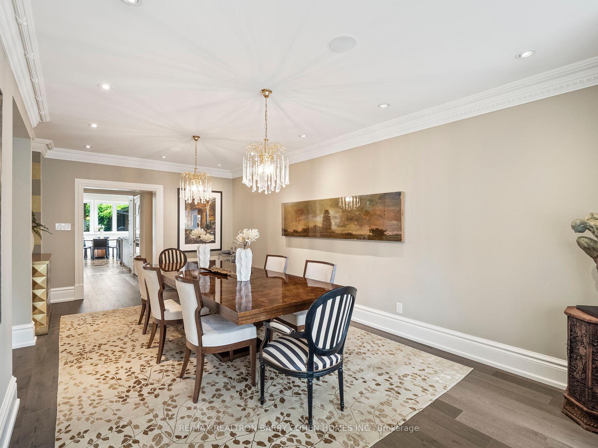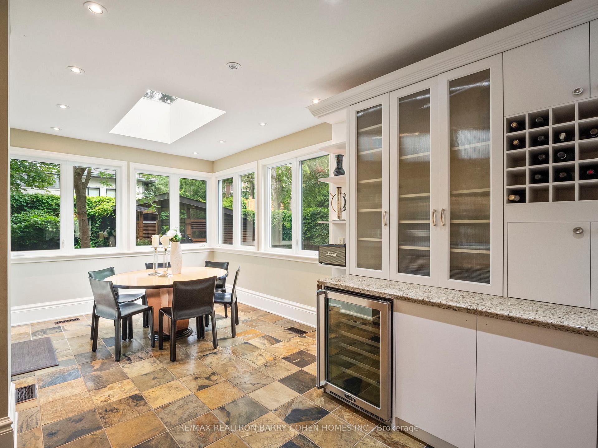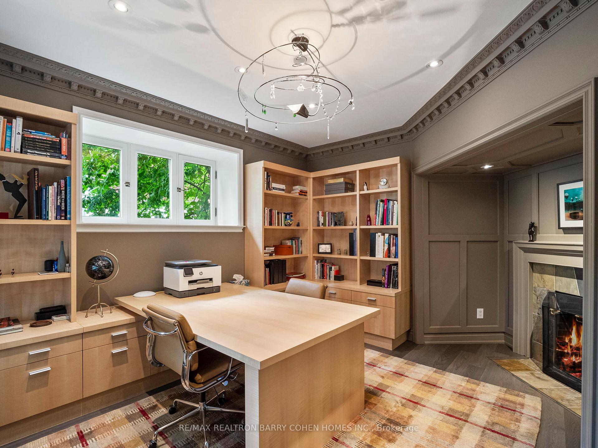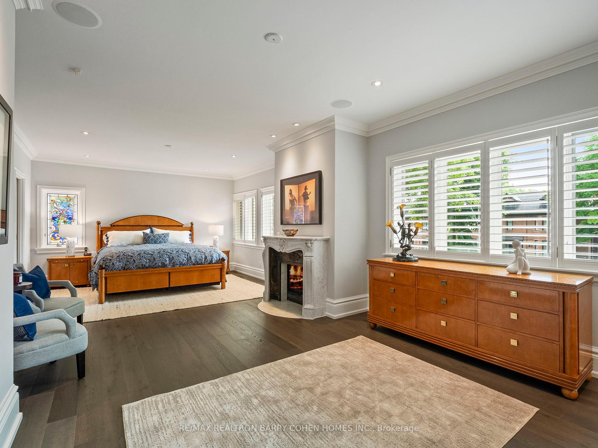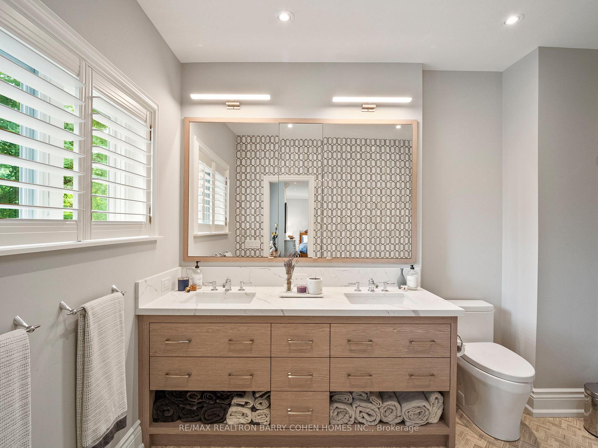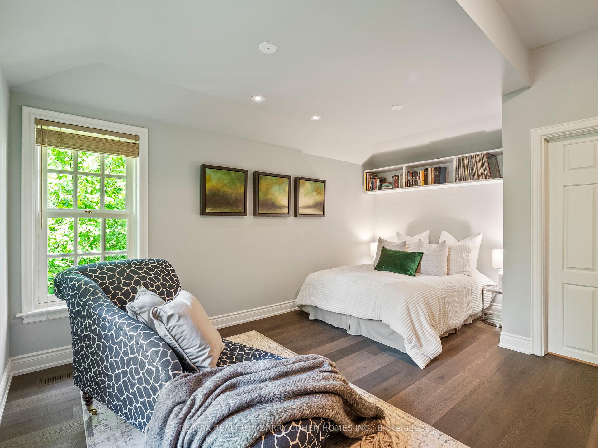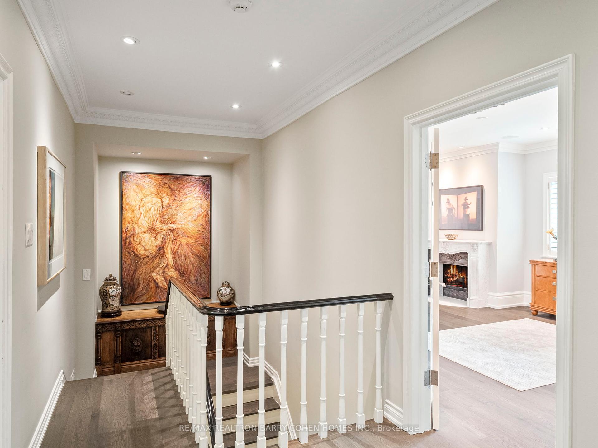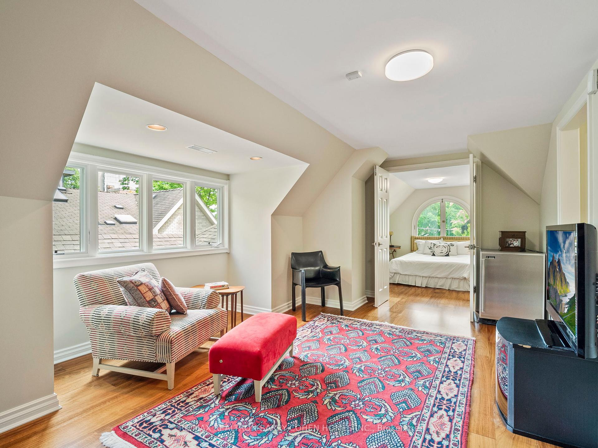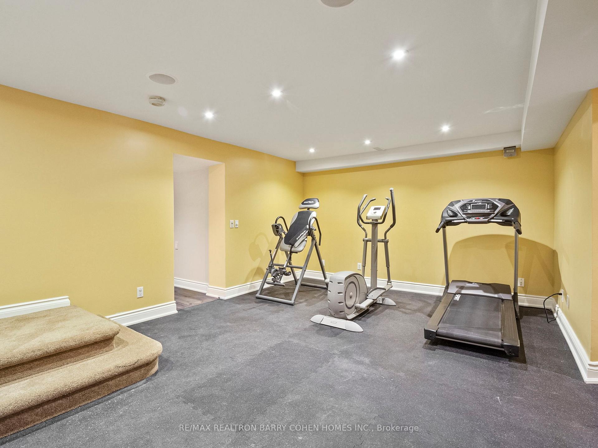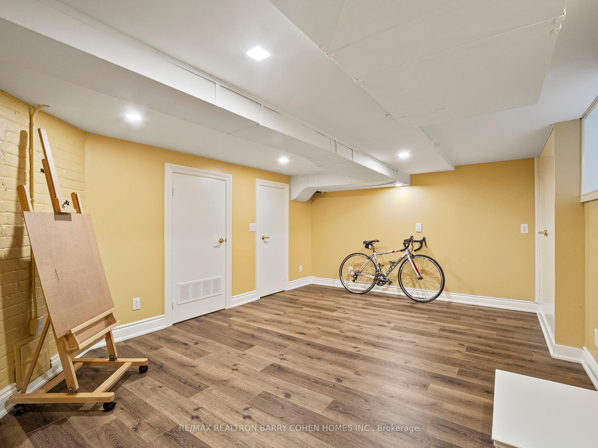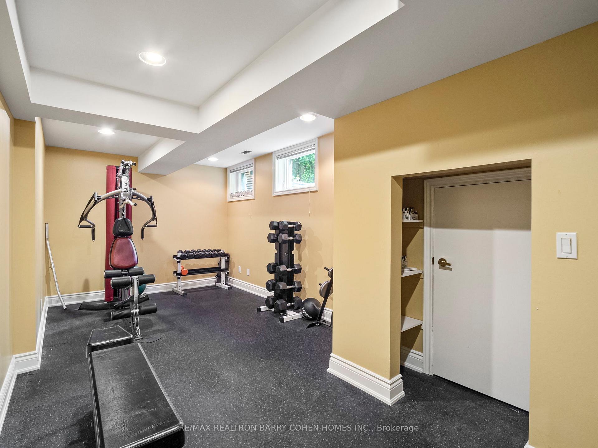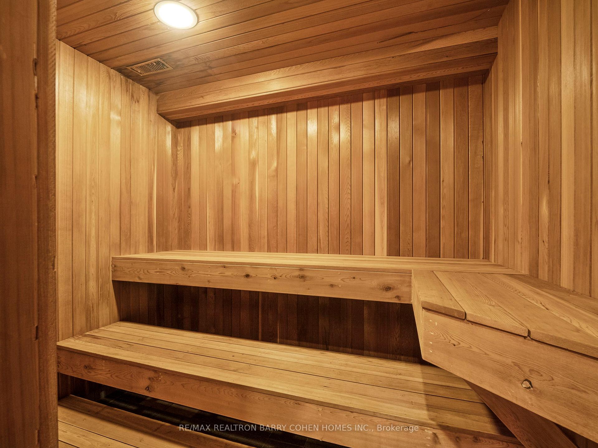$5,995,000
Available - For Sale
Listing ID: C9254546
16 Clarendon Ave , Toronto, M4V 1H9, Ontario
| Spectacular Eden Smith Designed Residence. Nestled In The Heart Of Coveted South Hill. Complete Tranquility In The Heart Of The City. Over 6500Sf Of Meticulous Crafted Design On Sprawling 65Ft Frontage! Timeless And Classic Exterior. Exceptional Design And Flow. Sun Drenched Home. Abundance Of Storage. Graciously Proportioned Formal Principal Rooms. Private Main Floor Lib W/Fireplace. Curved Archways And Intricately Detailed Moldings. Sprawling Eat-In Kitchen With W/Walk Out To Deck And Gardens And Spacious Family Room. Second and Third Levels Feature Most Desirable 5 Bedroom Layout W/Additional Upper Level Family Room. Primary Bedroom W/Lavish 6PC Ensuite, Fireplace And Expansive Walk-in Closet. The Lower Level Boasts A Gym, Recreation Rm, Nanny Quarters, Spa Area W/Sauna and ample storage. Retreat To The Private Secluded Backyard Oasis With Lush Greenery And Yoga Studio, Perfect For Exercise, Work From Home Or Art Studio Space. Steps To Renowned Public And Private Schools, Parks, Ravine (Runners Paradise), TTC, Shops, And Eateries In Forest Hill, The Annex, Yorkville And Summerhill. |
| Extras: Basement Reno - 2022, Garage Door Opener - 2020, Hardwood Floors & Primary Bath - 2019, Powder Rm Reno'd - 2017, Roof & Exterior Trim Painted - 2016 |
| Price | $5,995,000 |
| Taxes: | $24784.76 |
| Address: | 16 Clarendon Ave , Toronto, M4V 1H9, Ontario |
| Lot Size: | 63.00 x 135.50 (Feet) |
| Directions/Cross Streets: | Avenue Rd/St. Clair |
| Rooms: | 16 |
| Rooms +: | 4 |
| Bedrooms: | 5 |
| Bedrooms +: | 1 |
| Kitchens: | 1 |
| Family Room: | Y |
| Basement: | Finished |
| Property Type: | Detached |
| Style: | 2 1/2 Storey |
| Exterior: | Stone, Stucco/Plaster |
| Garage Type: | Attached |
| (Parking/)Drive: | Pvt Double |
| Drive Parking Spaces: | 5 |
| Pool: | None |
| Fireplace/Stove: | Y |
| Heat Source: | Gas |
| Heat Type: | Forced Air |
| Central Air Conditioning: | Central Air |
| Sewers: | Sewers |
| Water: | Municipal |
$
%
Years
This calculator is for demonstration purposes only. Always consult a professional
financial advisor before making personal financial decisions.
| Although the information displayed is believed to be accurate, no warranties or representations are made of any kind. |
| RE/MAX REALTRON BARRY COHEN HOMES INC. |
|
|

The Bhangoo Group
ReSale & PreSale
Bus:
905-783-1000
| Book Showing | Email a Friend |
Jump To:
At a Glance:
| Type: | Freehold - Detached |
| Area: | Toronto |
| Municipality: | Toronto |
| Neighbourhood: | Casa Loma |
| Style: | 2 1/2 Storey |
| Lot Size: | 63.00 x 135.50(Feet) |
| Tax: | $24,784.76 |
| Beds: | 5+1 |
| Baths: | 5 |
| Fireplace: | Y |
| Pool: | None |
Locatin Map:
Payment Calculator:
