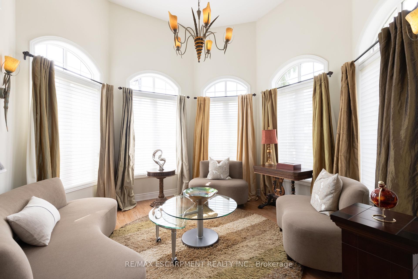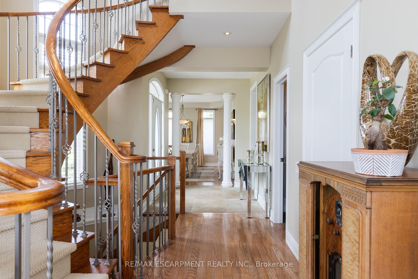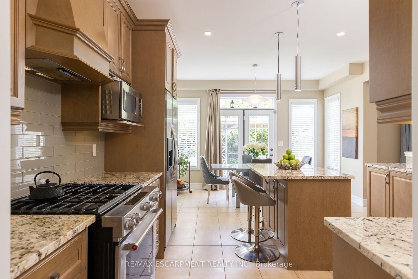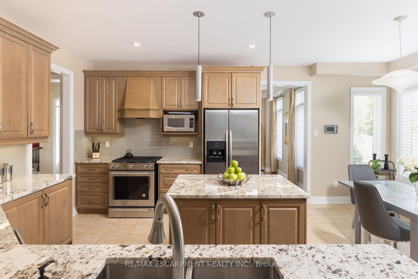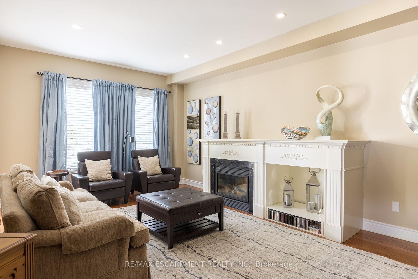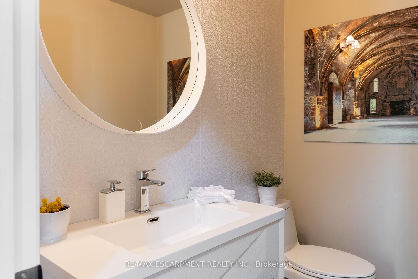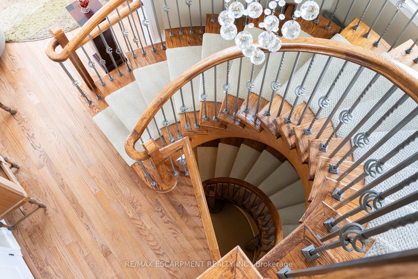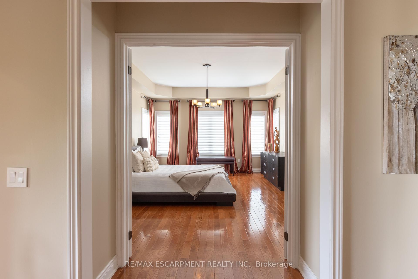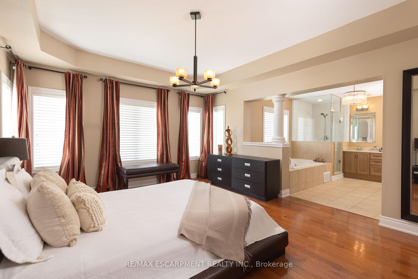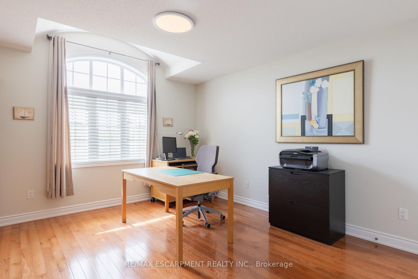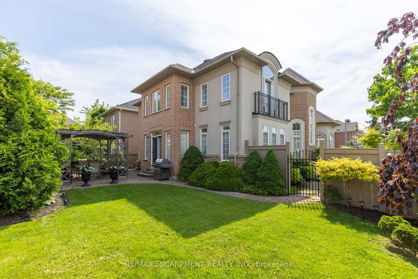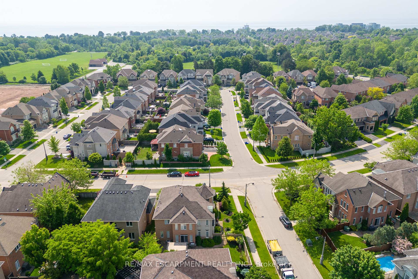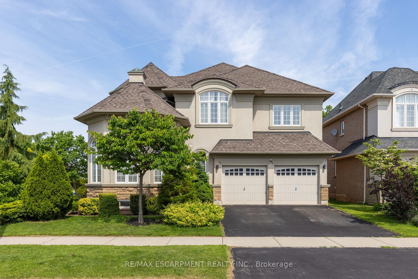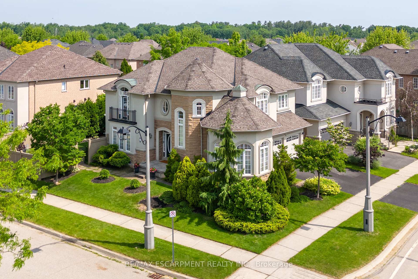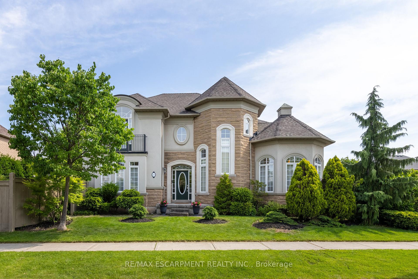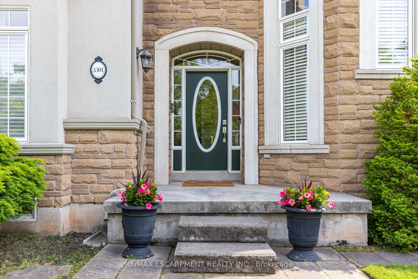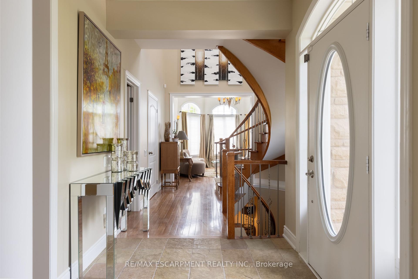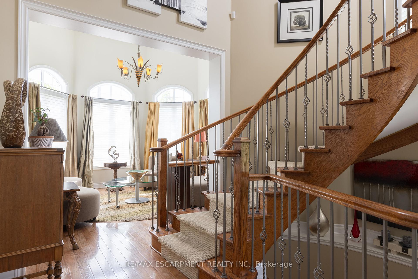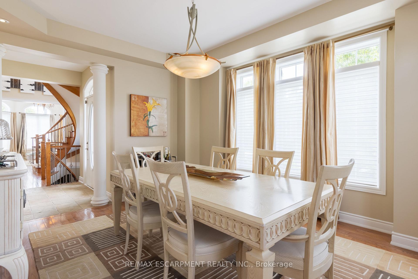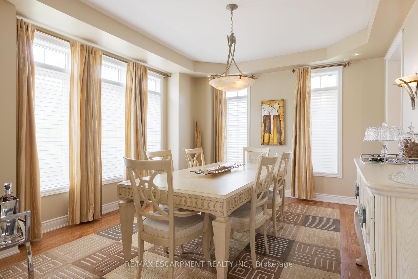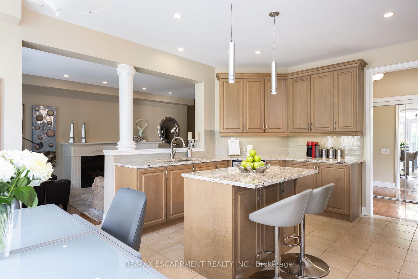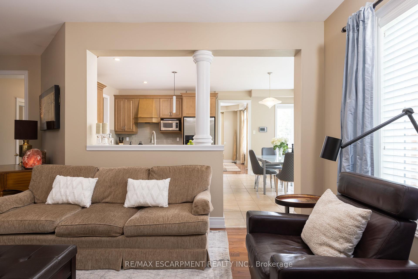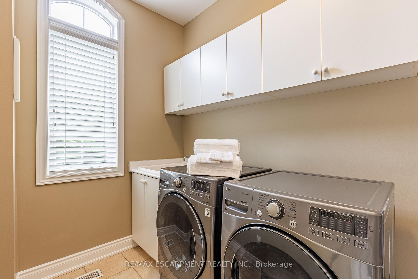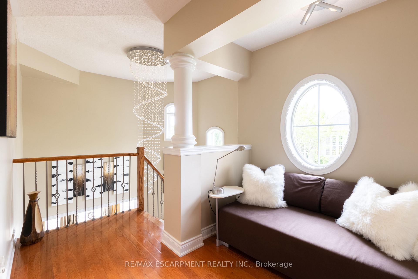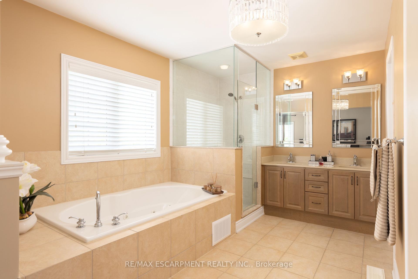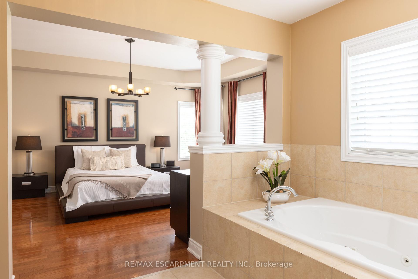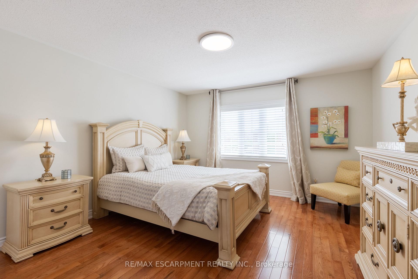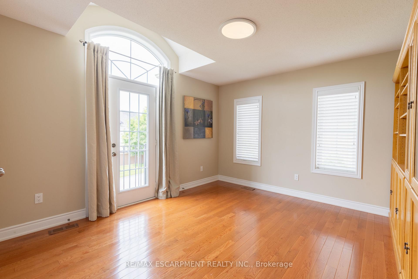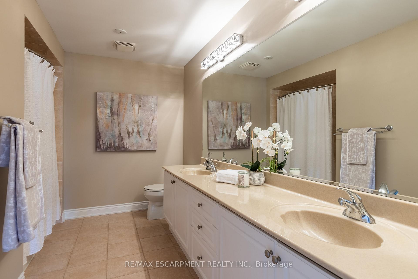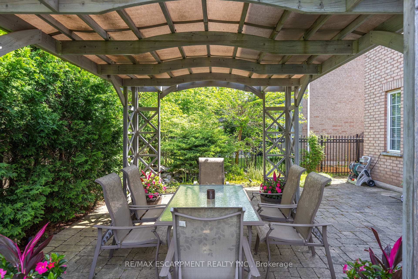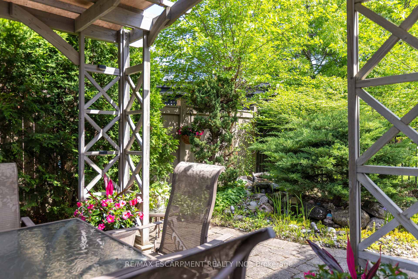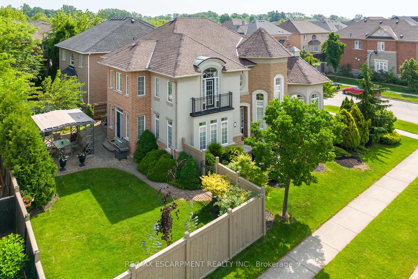$2,095,000
Available - For Sale
Listing ID: W9352014
3301 Springflower Way , Oakville, L6L 6V6, Ontario
| Welcome to this exceptional home in the exclusive community of Lakeshore Woods! Built by Rosehaven Homes and meticulously maintained, this premium corner lot is fully landscaped and offers an abundance of natural light with over 3,262 sqft of finished living space. Rich engineered hardwood floors throughout the main & upper levels make for a modern, clean aesthetic. A sophisticated entertaining area awaits in the elegant formal living area boasting soaring double-height ceilings. Make memories while enjoying a meal in the warm and inviting dining room with coffered ceilings. The eat-in kitchen, overlooking the charming back gardens, is equipped with granite countertops, a functional center island, stainless steel Kitchen-Aid appliances, and plenty of storage space. The open-concept kitchen/family room area means the family can interact easily in the heart of the home. A main floor laundry/mudroom with garage access adds to the convenience of family living. Up the impressive circular staircase on the second level, you are greeted with a cozy reading/computer nook. Boasting four large bedrooms, the upper level has space for everyone. The tranquil primary bedroom retreat, complete with a walk-in closet plus two additional closets, is spacious and has expansive windows making it the perfect spot to relax and unwind. A 5pc spa-ensuite with oversized soaker tub, glass shower, double-sinks, and separate water closet is a standout feature. Three additional generous-sized bedrooms plus another 5pc washroom including double sinks complete this level. The serene, fully fenced backyard, with pergola, pond, and gas-BBQ hook-up is ideal for entertaining family and friends. Located in the esteemed area of Lakeshore Woods, with proximity to Lake Ontario, South Shell Park Beach, bike trails, tennis courts, and a short drive to vibrant Bronte Village. Easy access to QEW Hwy and GO Train Station. Dont miss a fantastic opportunity to make this special property your next home! |
| Price | $2,095,000 |
| Taxes: | $7696.00 |
| Assessment: | $967000 |
| Assessment Year: | 2024 |
| Address: | 3301 Springflower Way , Oakville, L6L 6V6, Ontario |
| Lot Size: | 76.00 x 70.00 (Feet) |
| Acreage: | < .50 |
| Directions/Cross Streets: | Lakeshore Rd W & Great Lakes Bl |
| Rooms: | 12 |
| Bedrooms: | 4 |
| Bedrooms +: | |
| Kitchens: | 1 |
| Family Room: | Y |
| Basement: | Unfinished |
| Approximatly Age: | 16-30 |
| Property Type: | Detached |
| Style: | 2-Storey |
| Exterior: | Stone, Stucco/Plaster |
| Garage Type: | Attached |
| (Parking/)Drive: | Pvt Double |
| Drive Parking Spaces: | 2 |
| Pool: | None |
| Approximatly Age: | 16-30 |
| Approximatly Square Footage: | 3000-3500 |
| Property Features: | Fenced Yard, Lake/Pond, Park, Public Transit |
| Fireplace/Stove: | Y |
| Heat Source: | Gas |
| Heat Type: | Forced Air |
| Central Air Conditioning: | Central Air |
| Sewers: | Sewers |
| Water: | Municipal |
$
%
Years
This calculator is for demonstration purposes only. Always consult a professional
financial advisor before making personal financial decisions.
| Although the information displayed is believed to be accurate, no warranties or representations are made of any kind. |
| RE/MAX ESCARPMENT REALTY INC. |
|
|

The Bhangoo Group
ReSale & PreSale
Bus:
905-783-1000
| Book Showing | Email a Friend |
Jump To:
At a Glance:
| Type: | Freehold - Detached |
| Area: | Halton |
| Municipality: | Oakville |
| Neighbourhood: | Bronte West |
| Style: | 2-Storey |
| Lot Size: | 76.00 x 70.00(Feet) |
| Approximate Age: | 16-30 |
| Tax: | $7,696 |
| Beds: | 4 |
| Baths: | 3 |
| Fireplace: | Y |
| Pool: | None |
Locatin Map:
Payment Calculator:
