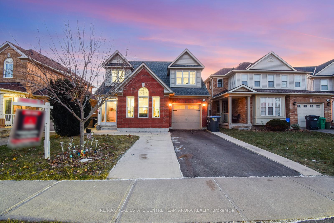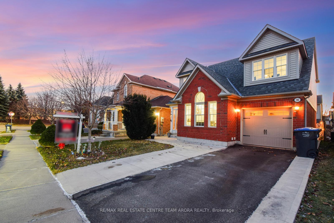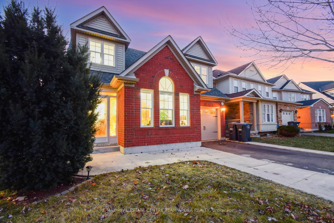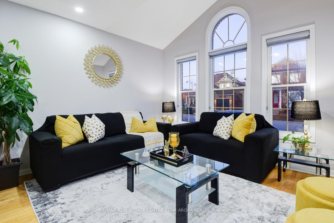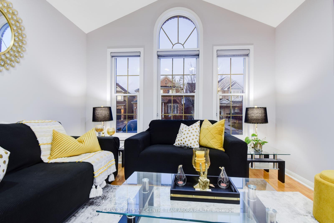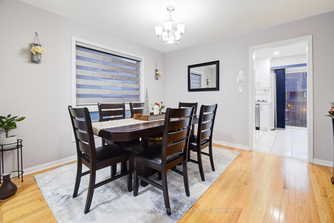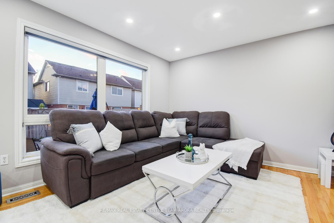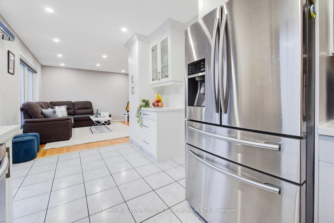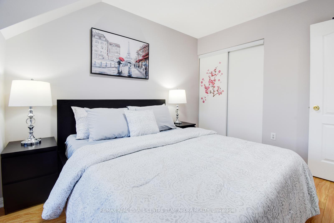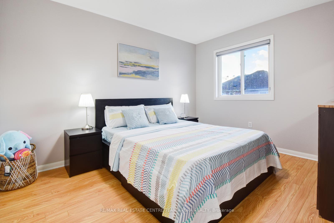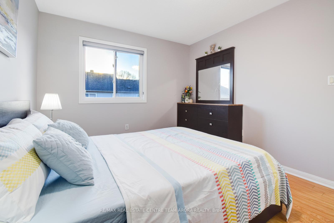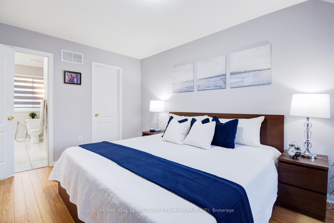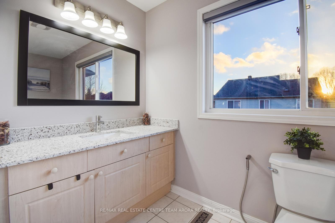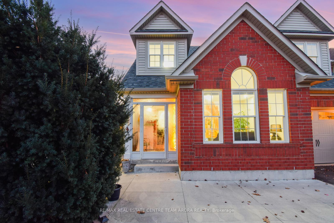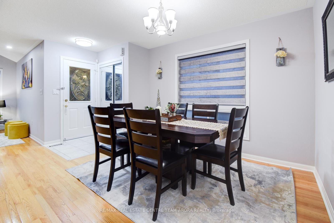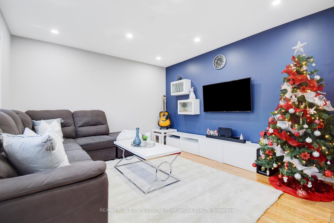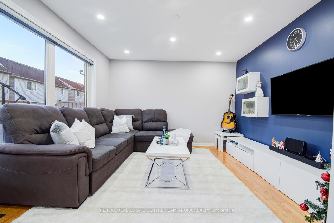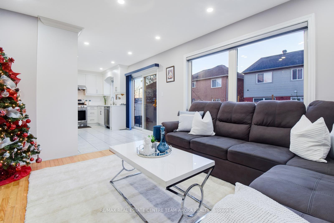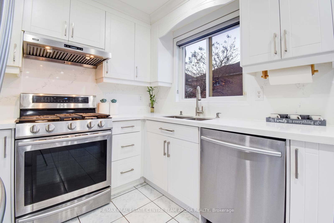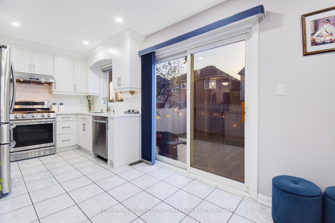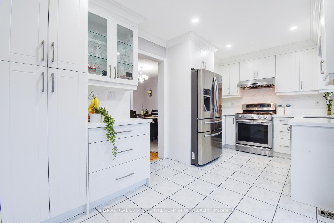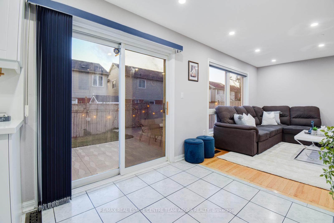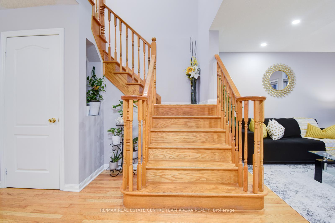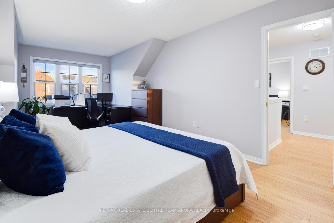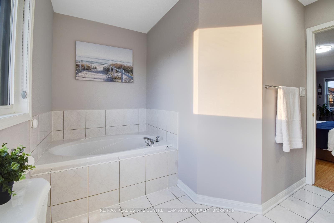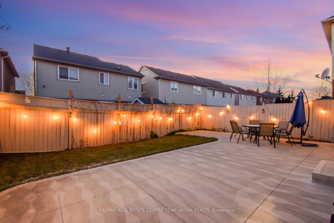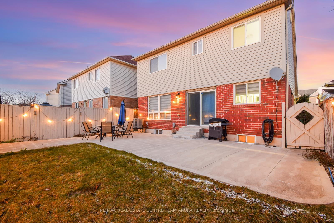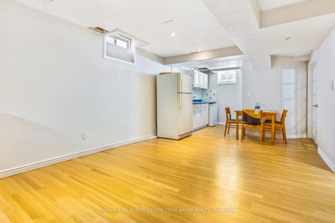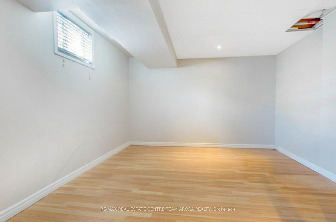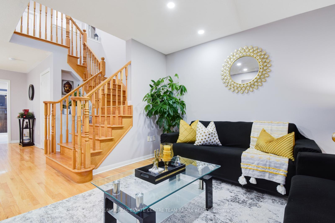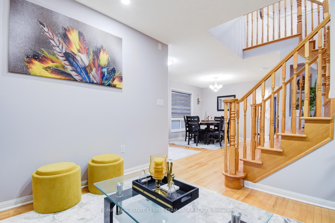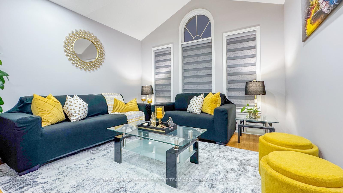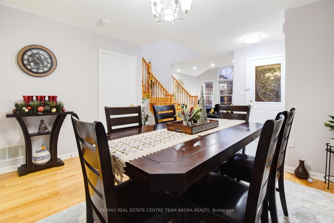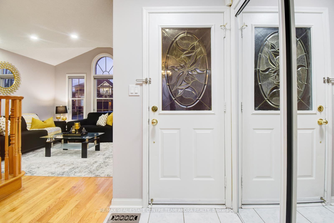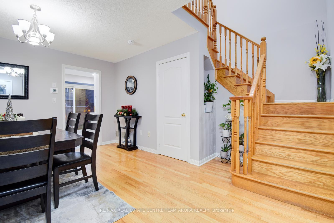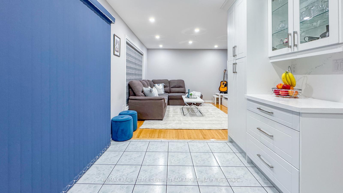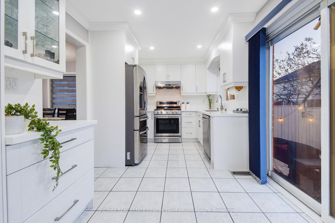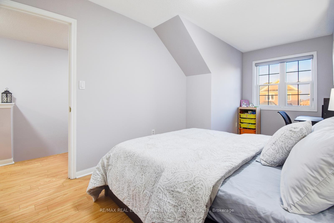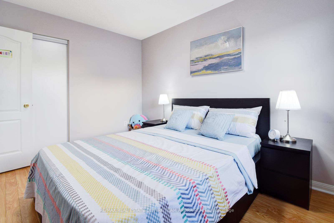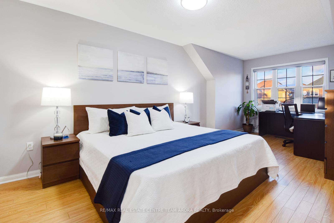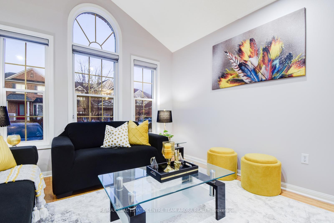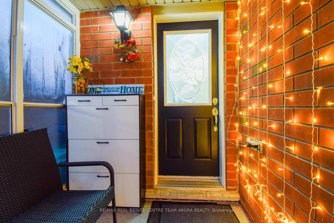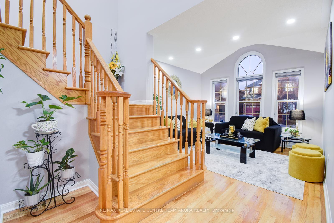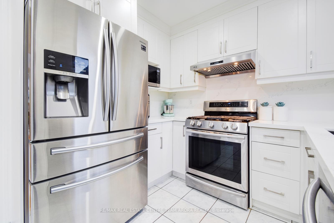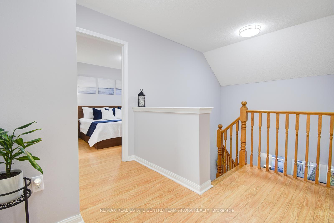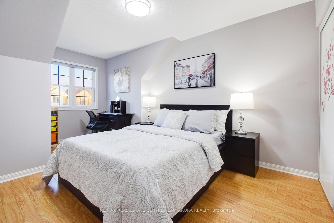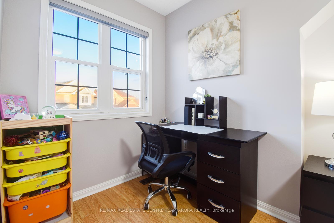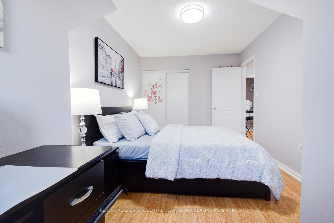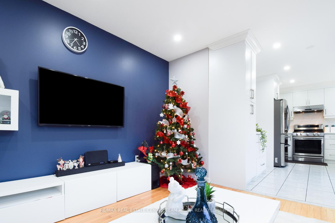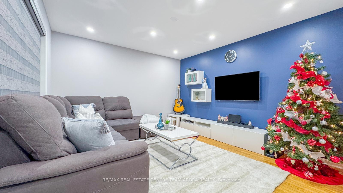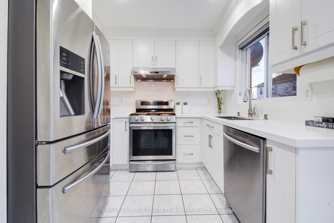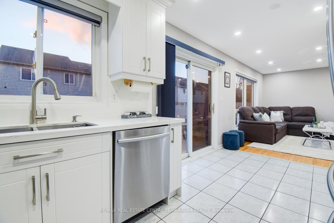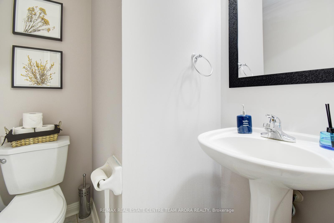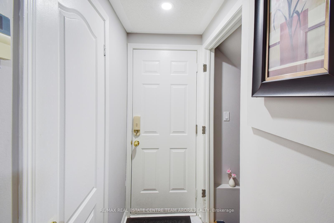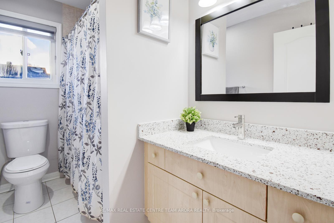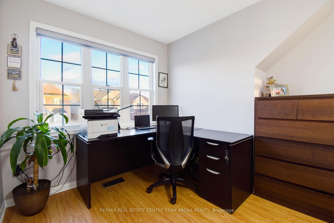$999,999
Available - For Sale
Listing ID: W11891971
36 Morgandale Rd , Brampton, L7A 2K1, Ontario
| Welcome to the home you've been waiting for! This fully upgraded, east-facing detached gem boasts 1,926 sq. ft. above grade with a thoughtfully designed layout that includes a separate living area, family area, dining area, and breakfast nook. Offering 4 parking spaces (1 garage, 3 outside), this home is perfect for families or investors. The highlight is a beautifully finished basement apartment with a separate entrance, providing excellent rental potential for mortgage support. Inside, enjoy luxurious quartz countertops throughout, stainless steel appliances, an upgraded backsplash, pot lights, and a modern open-concept design perfect for entertaining. The professionally landscaped yard (2020) adds stunning curb appeal, while updates like the roof (2018), Furnance (2024) & AC (2020) ensure peace of mind. Ideally located within walking distance of grocery stores, Mount Pleasant GO Station, and places of worship, this is more than a houseits the perfect place to call home. Dont miss this rare opportunity |
| Price | $999,999 |
| Taxes: | $4999.00 |
| Address: | 36 Morgandale Rd , Brampton, L7A 2K1, Ontario |
| Lot Size: | 36.09 x 84.97 (Feet) |
| Directions/Cross Streets: | Grovewood Dr / Worthington Ave |
| Rooms: | 8 |
| Rooms +: | 3 |
| Bedrooms: | 3 |
| Bedrooms +: | 1 |
| Kitchens: | 1 |
| Kitchens +: | 1 |
| Family Room: | Y |
| Basement: | Finished, Sep Entrance |
| Property Type: | Detached |
| Style: | 2-Storey |
| Exterior: | Brick |
| Garage Type: | Built-In |
| (Parking/)Drive: | Private |
| Drive Parking Spaces: | 3 |
| Pool: | None |
| Fireplace/Stove: | N |
| Heat Source: | Gas |
| Heat Type: | Forced Air |
| Central Air Conditioning: | Central Air |
| Sewers: | Sewers |
| Water: | Municipal |
$
%
Years
This calculator is for demonstration purposes only. Always consult a professional
financial advisor before making personal financial decisions.
| Although the information displayed is believed to be accurate, no warranties or representations are made of any kind. |
| RE/MAX REAL ESTATE CENTRE TEAM ARORA REALTY |
|
|

The Bhangoo Group
ReSale & PreSale
Bus:
905-783-1000
| Virtual Tour | Book Showing | Email a Friend |
Jump To:
At a Glance:
| Type: | Freehold - Detached |
| Area: | Peel |
| Municipality: | Brampton |
| Neighbourhood: | Fletcher's Meadow |
| Style: | 2-Storey |
| Lot Size: | 36.09 x 84.97(Feet) |
| Tax: | $4,999 |
| Beds: | 3+1 |
| Baths: | 4 |
| Fireplace: | N |
| Pool: | None |
Locatin Map:
Payment Calculator:
