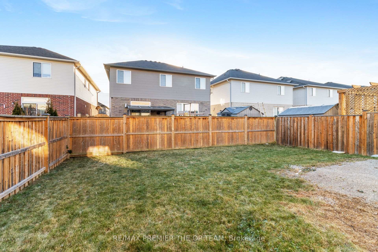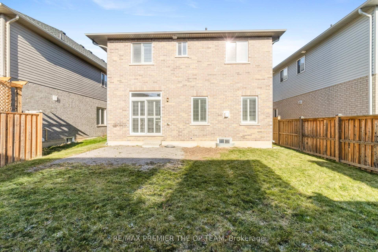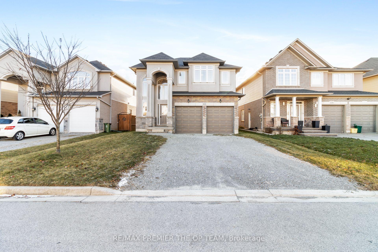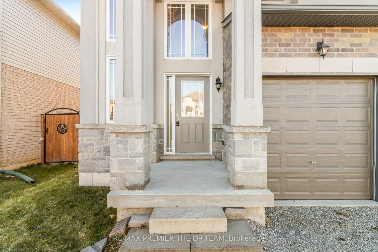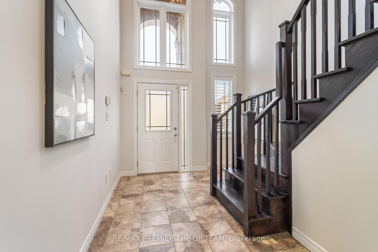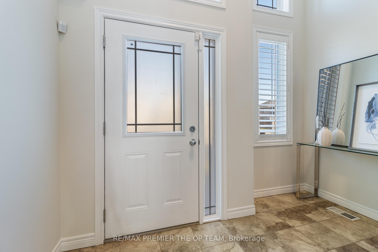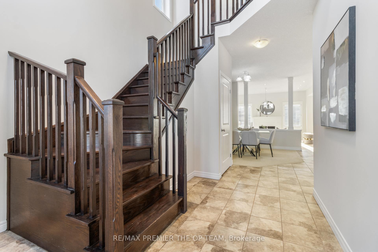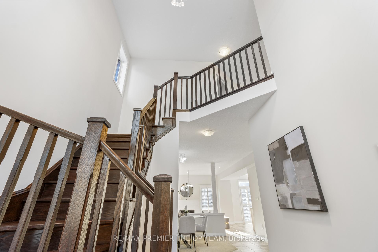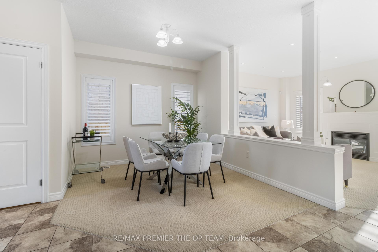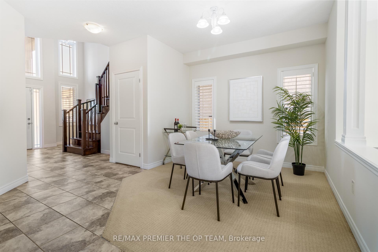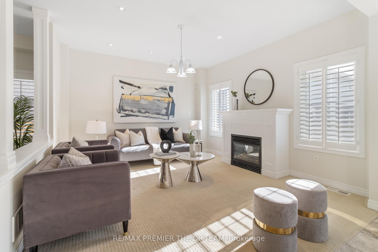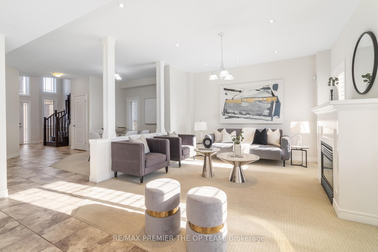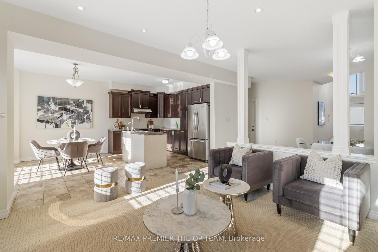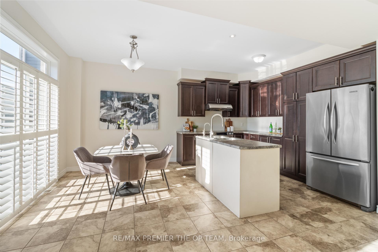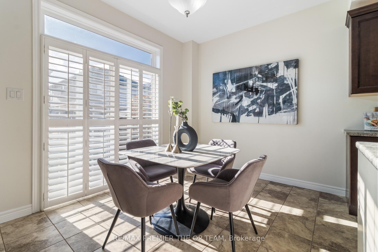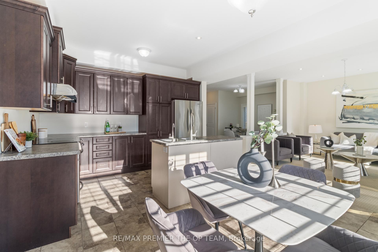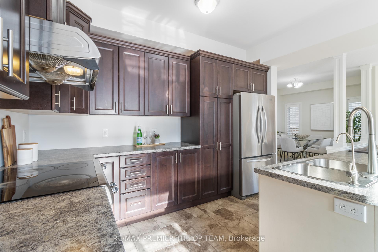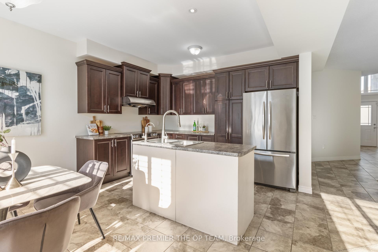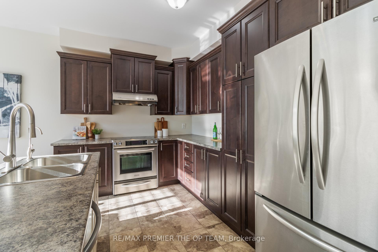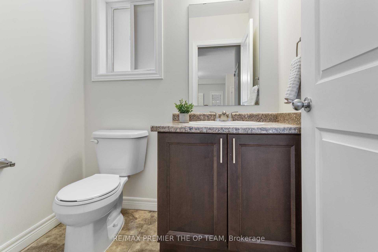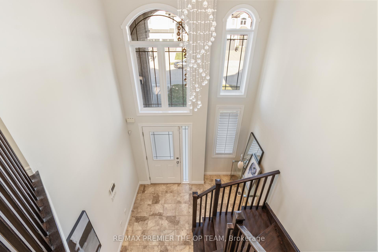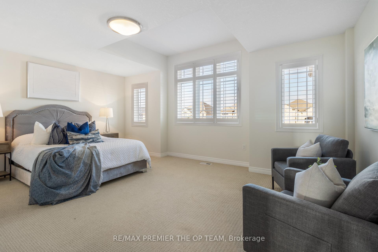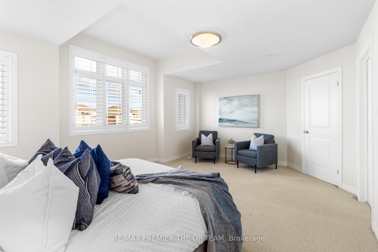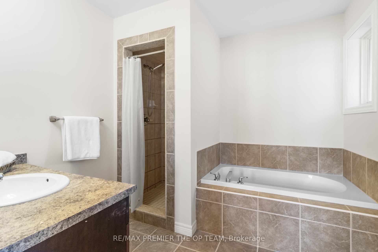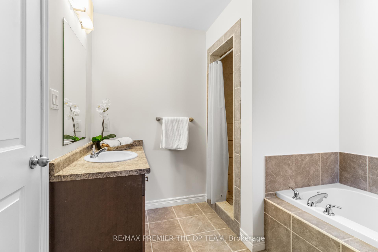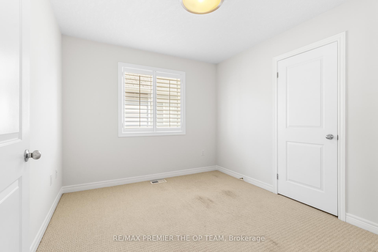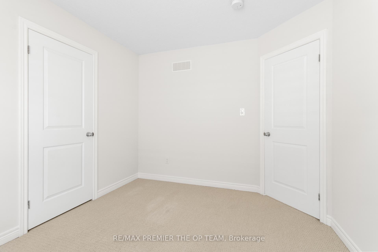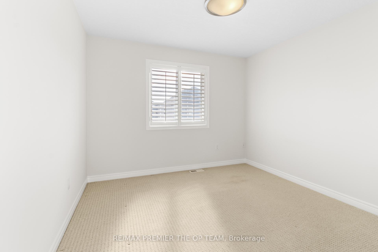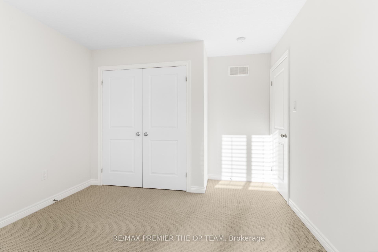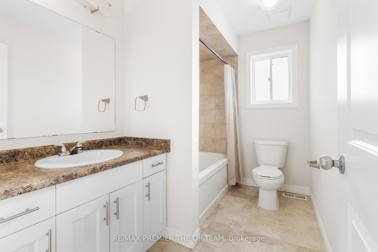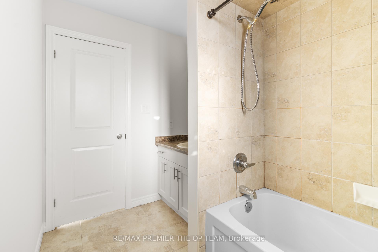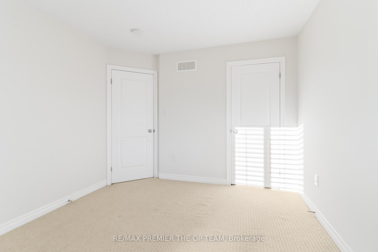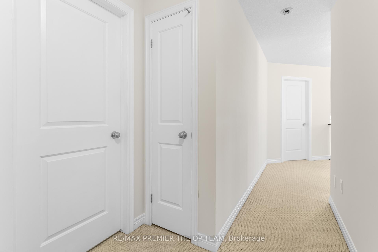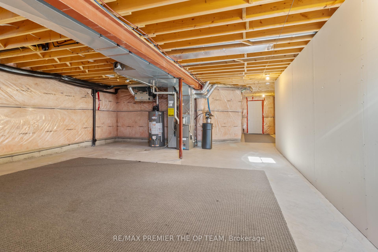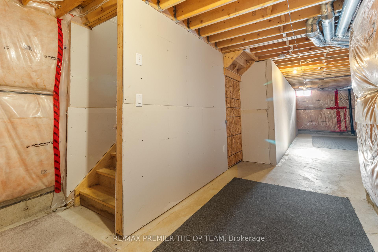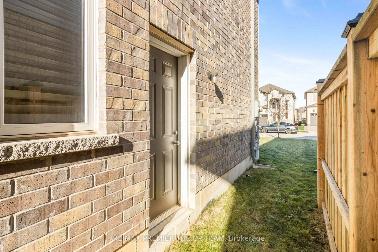$999,000
Available - For Sale
Listing ID: X11892094
238 Medici Lane , Hamilton, L9B 0G6, Ontario
| Beautiful and spacious 4-bedroom, 3-bathroom family home for sale in the highly sought-after Carpenter neighbourhood. This charming open-concept home features a dramatic open-to-above foyer with high ceilings, a cozy living room with a fireplace, and a seamless family room-to-kitchen combo. Enjoy broadloom throughout, ceramic tiling in the kitchen and foyer, and California shutters for added style and privacy. Additional storage space has been created with newly added drywall, making this home both functional and stylish. The basement is larger than shown in photos, offering even more potential for customization. The backyard is currently unfinished, providing a blank canvas to design your dream outdoor space. Located just minutes from schools, parks, highway access, shopping, and more, this property is perfect for families seeking comfort and convenience! |
| Extras: Refrigerator, Stove, Dishwasher, California Shutters & other window coverings. All Electrical Light Fixes. Property being sold "AS IS" |
| Price | $999,000 |
| Taxes: | $7048.36 |
| Address: | 238 Medici Lane , Hamilton, L9B 0G6, Ontario |
| Lot Size: | 40.68 x 98.43 (Feet) |
| Directions/Cross Streets: | Rymal & Upper Paradise |
| Rooms: | 10 |
| Bedrooms: | 4 |
| Bedrooms +: | |
| Kitchens: | 1 |
| Family Room: | Y |
| Basement: | Unfinished |
| Property Type: | Detached |
| Style: | 2-Storey |
| Exterior: | Brick |
| Garage Type: | Attached |
| (Parking/)Drive: | Available |
| Drive Parking Spaces: | 4 |
| Pool: | None |
| Approximatly Square Footage: | 2000-2500 |
| Fireplace/Stove: | Y |
| Heat Source: | Gas |
| Heat Type: | Forced Air |
| Central Air Conditioning: | Central Air |
| Sewers: | Sewers |
| Water: | Municipal |
$
%
Years
This calculator is for demonstration purposes only. Always consult a professional
financial advisor before making personal financial decisions.
| Although the information displayed is believed to be accurate, no warranties or representations are made of any kind. |
| RE/MAX PREMIER THE OP TEAM |
|
|

The Bhangoo Group
ReSale & PreSale
Bus:
905-783-1000
| Book Showing | Email a Friend |
Jump To:
At a Glance:
| Type: | Freehold - Detached |
| Area: | Hamilton |
| Municipality: | Hamilton |
| Neighbourhood: | Carpenter |
| Style: | 2-Storey |
| Lot Size: | 40.68 x 98.43(Feet) |
| Tax: | $7,048.36 |
| Beds: | 4 |
| Baths: | 3 |
| Fireplace: | Y |
| Pool: | None |
Locatin Map:
Payment Calculator:
