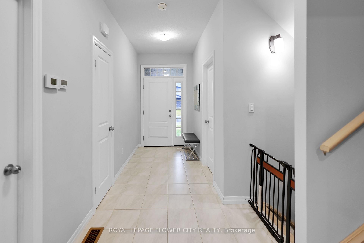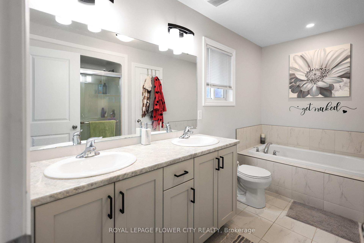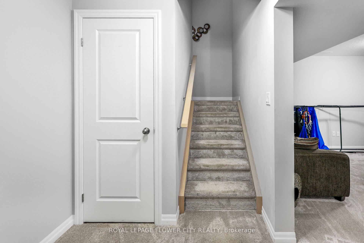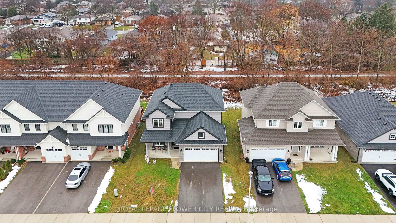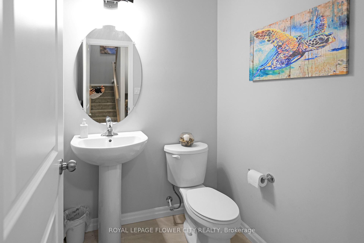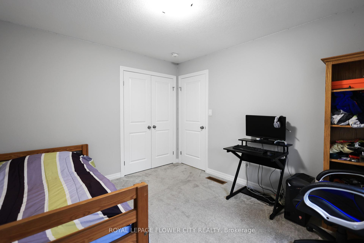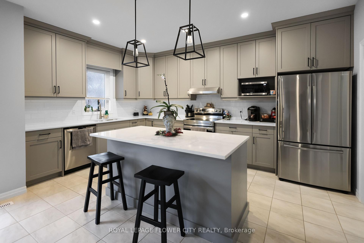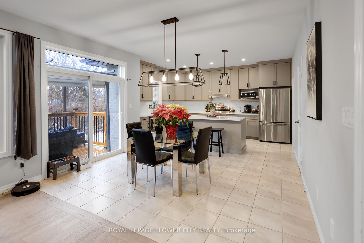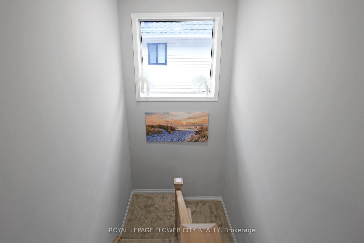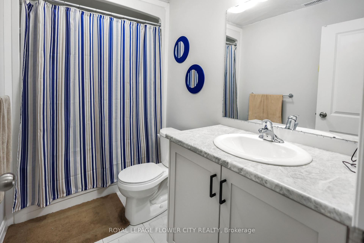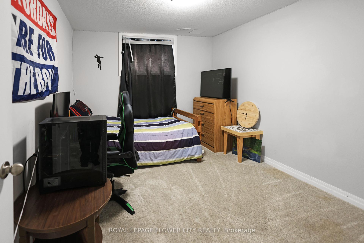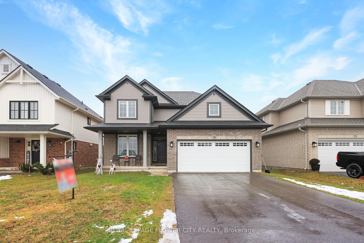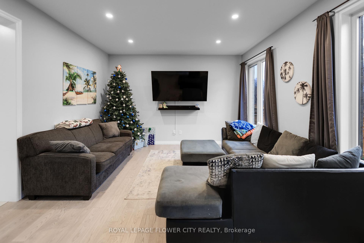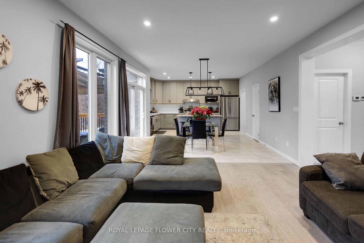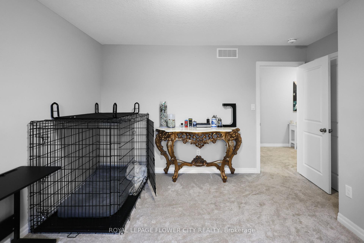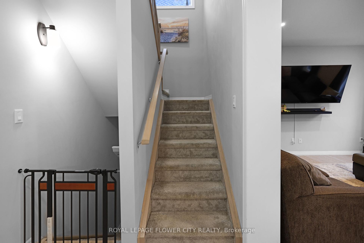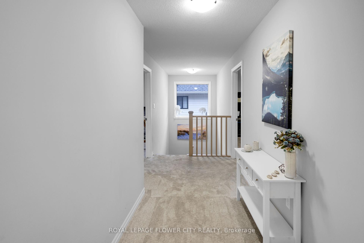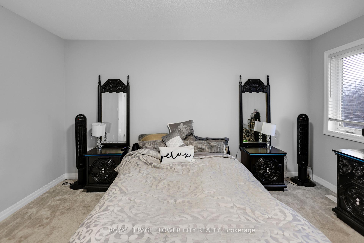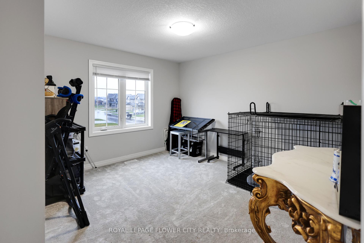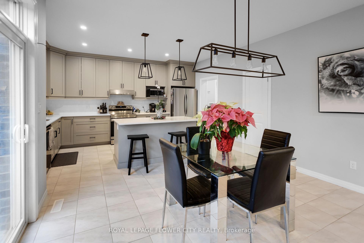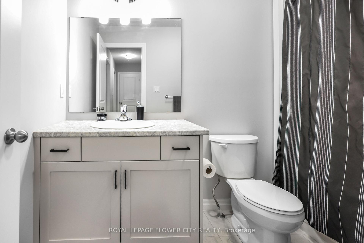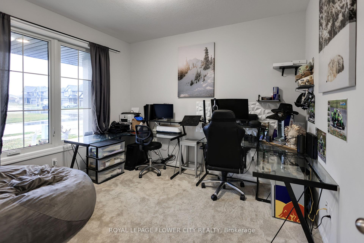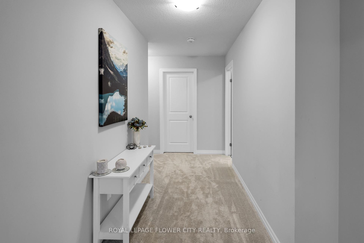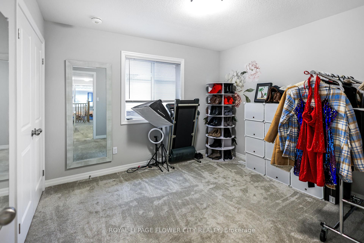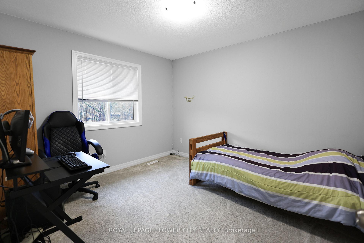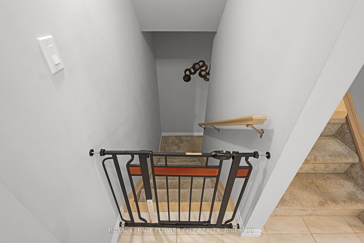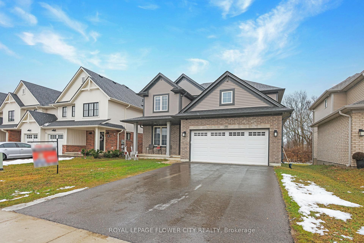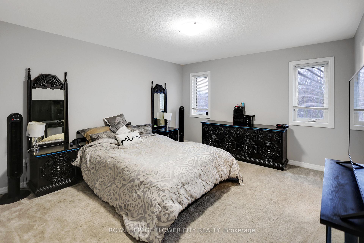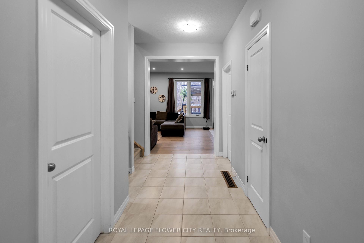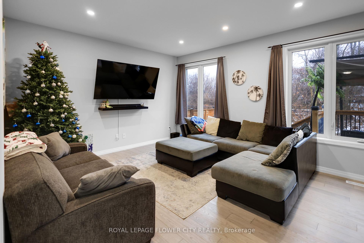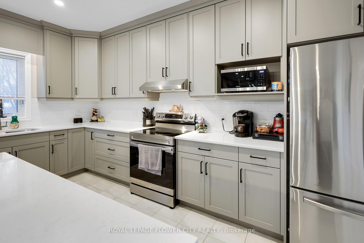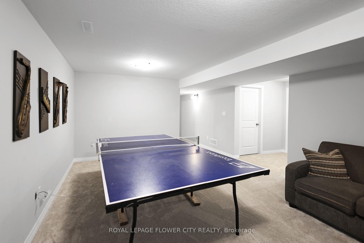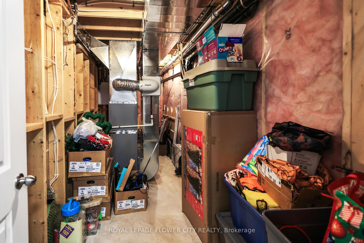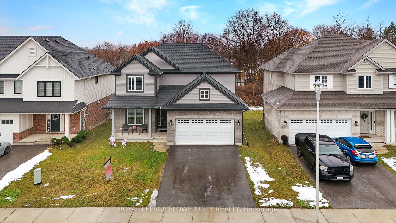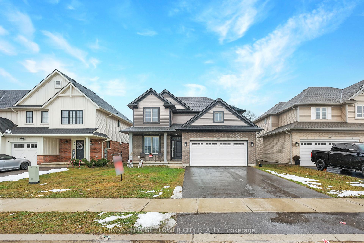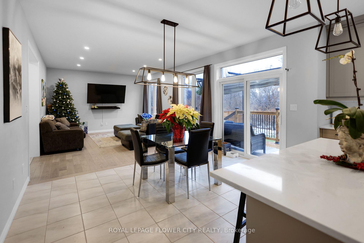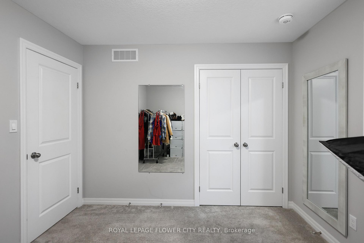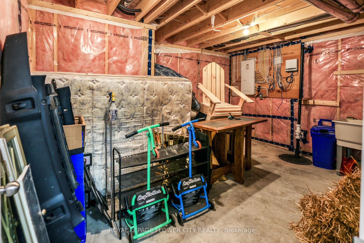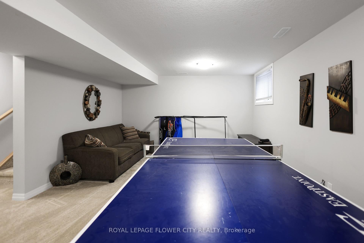$835,000
Available - For Sale
Listing ID: X11891803
58 Livingston Dr , Tillsonburg, N4G 0J3, Ontario
| 58 Livingston Drive, is a Ravine Lot in the charming town of Tillsonburg, Ontario! This stunning Hayhoe-built home is nestled on a ravine lot, offering both privacy and breathtaking views. Featuring 5 spacious bedrooms and 3.5 bathrooms, this luxurious property has everything you need for modern family living. The gourmet kitchen is a chef's dream, boasting quartz countertops, a large walk-in pantry, stainless steel appliances, and a generous island that flows seamlessly into the dining area, where patio doors open to a beautiful deck perfect for outdoor entertaining. The main floor also includes a spacious great room, a large office which can be used as a 6th bedroom and a convenient laundry room. Upstairs, you'll find 4 well-appointed bedrooms and 2 bathrooms, including the primary suite with a large walk-in closet and a spa-like ensuite featuring a standing shower and a tub. The finished basement expands your living space, offering a large family room, a fifth bedroom, and an additional bathroom ideal for guests or a growing family. Located in a vibrant community with top-rated schools, excellent healthcare facilities, and an array of local amenities including shops, restaurants, and cultural attractions, this home offers the perfect blend of luxury and convenience. Plus, with easy access to major highways, commuting is abreeze. Don't miss the opportunity to make this exceptional property your new home! Enjoy the trail behind the home. |
| Price | $835,000 |
| Taxes: | $5272.00 |
| Address: | 58 Livingston Dr , Tillsonburg, N4G 0J3, Ontario |
| Lot Size: | 50.03 x 100.07 (Feet) |
| Directions/Cross Streets: | North street / Broadway St |
| Rooms: | 10 |
| Bedrooms: | 4 |
| Bedrooms +: | 1 |
| Kitchens: | 1 |
| Family Room: | N |
| Basement: | Finished |
| Property Type: | Detached |
| Style: | 2-Storey |
| Exterior: | Brick |
| Garage Type: | Built-In |
| (Parking/)Drive: | Available |
| Drive Parking Spaces: | 2 |
| Pool: | None |
| Fireplace/Stove: | N |
| Heat Source: | Gas |
| Heat Type: | Forced Air |
| Central Air Conditioning: | Central Air |
| Sewers: | Sewers |
| Water: | Municipal |
$
%
Years
This calculator is for demonstration purposes only. Always consult a professional
financial advisor before making personal financial decisions.
| Although the information displayed is believed to be accurate, no warranties or representations are made of any kind. |
| ROYAL LEPAGE FLOWER CITY REALTY |
|
|

The Bhangoo Group
ReSale & PreSale
Bus:
905-783-1000
| Virtual Tour | Book Showing | Email a Friend |
Jump To:
At a Glance:
| Type: | Freehold - Detached |
| Area: | Oxford |
| Municipality: | Tillsonburg |
| Style: | 2-Storey |
| Lot Size: | 50.03 x 100.07(Feet) |
| Tax: | $5,272 |
| Beds: | 4+1 |
| Baths: | 3 |
| Fireplace: | N |
| Pool: | None |
Locatin Map:
Payment Calculator:
