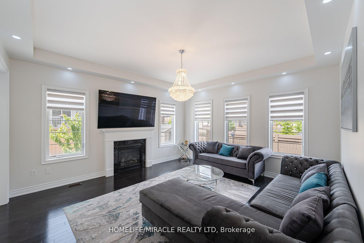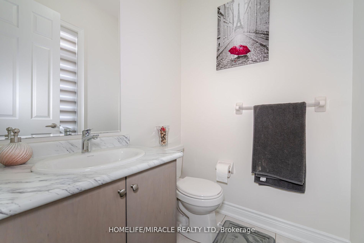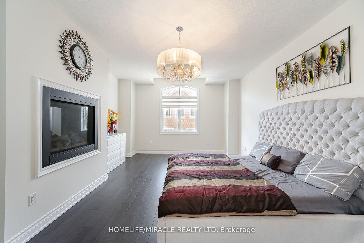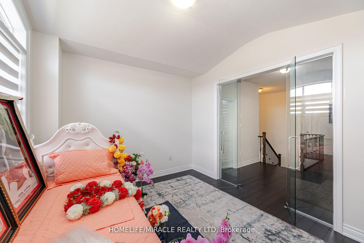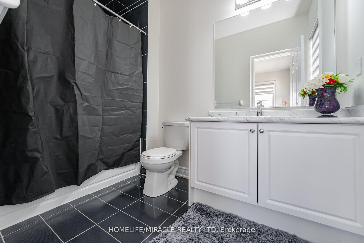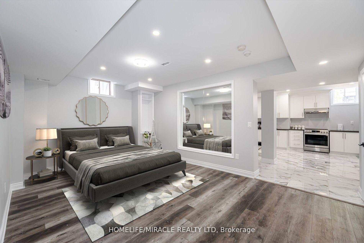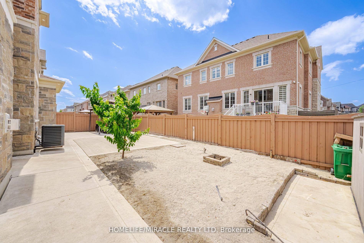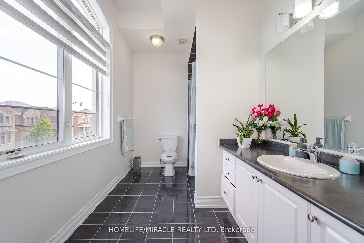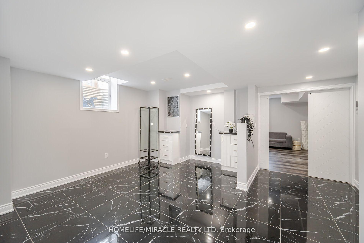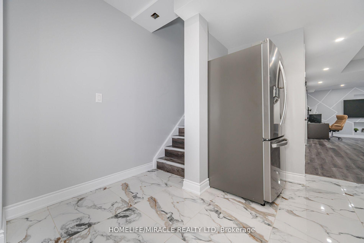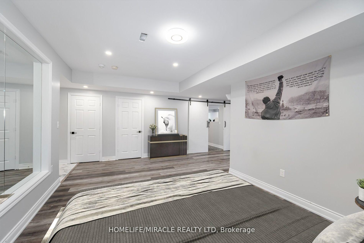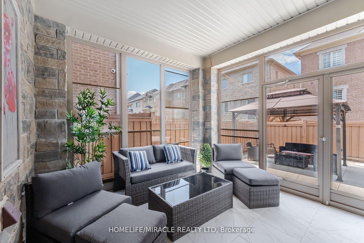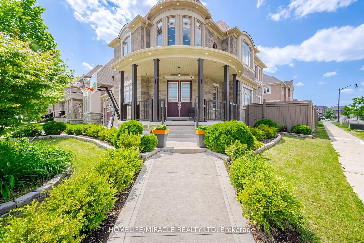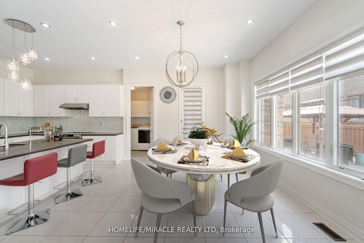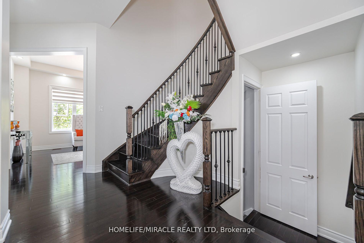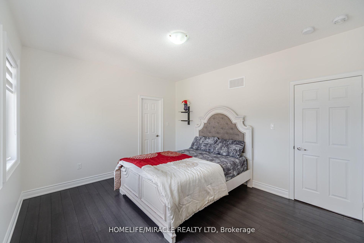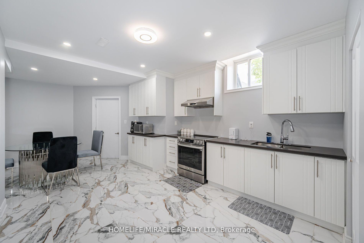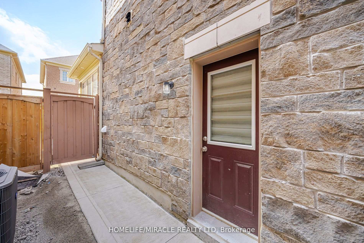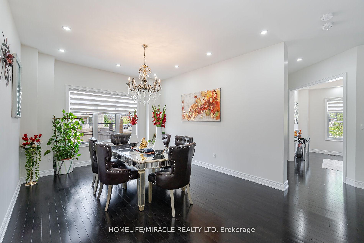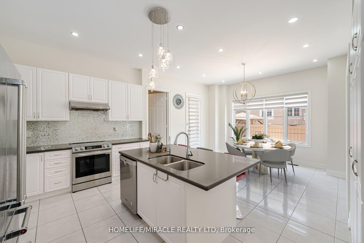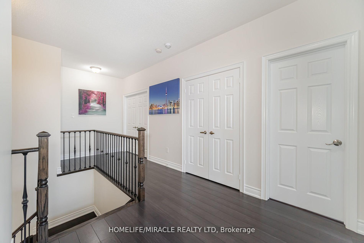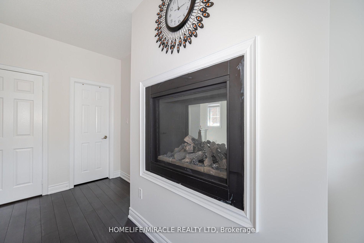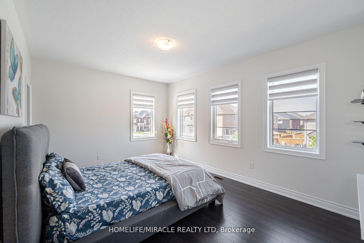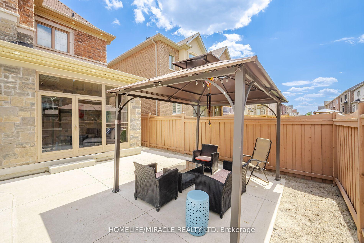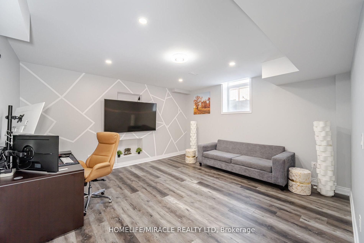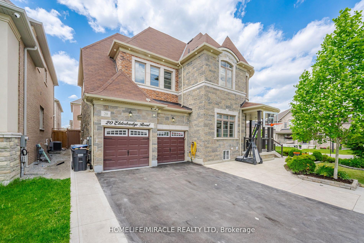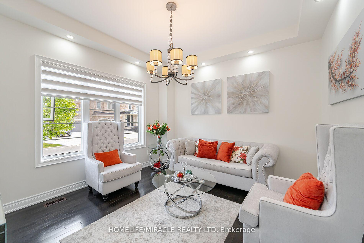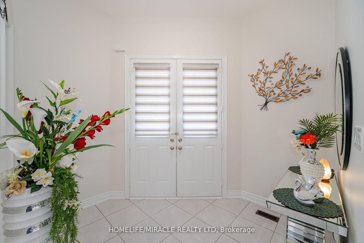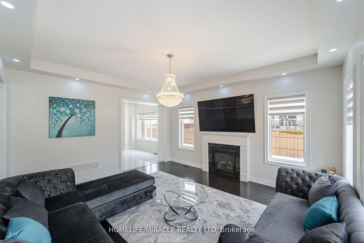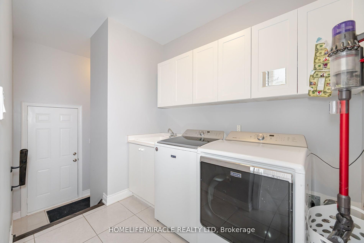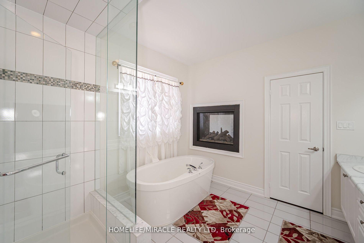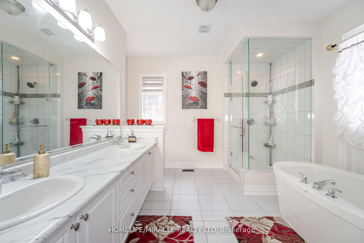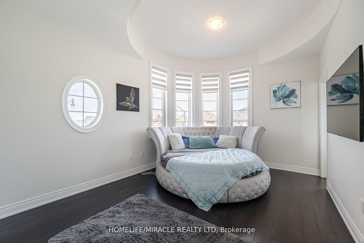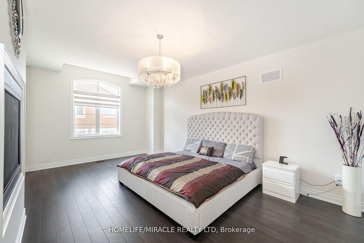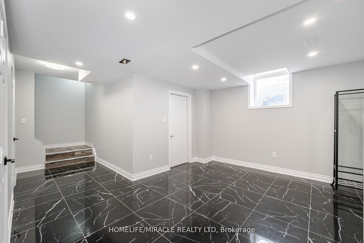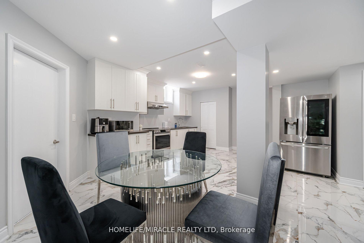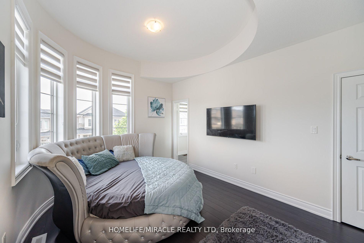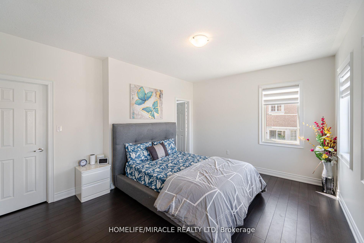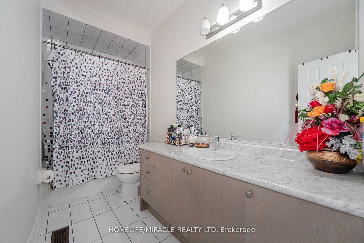$1,975,000
Available - For Sale
Listing ID: W11891671
20 Elderbridge Rd , Brampton, L6P 4G5, Ontario
| Welcome to this stunning 4+2 bedroom, 6 bathroom modern home. Enjoy the convenience of an additional kitchen with a side entrance, a cozy sunroom on the backyard patio, and a serene retreat room on the second floor. With 10-foot ceilings on the main floor and 9-foot ceilings on the second level, and hardwood all over, this home feels incredibly spacious. This beautifully renovated home, boasting over $200,000 in upgrades, includes a finished backyard with a fire pit, an extended driveway and fence, a sprinkler system, and a comprehensive security system. Not to mention finished, separate entrance 2 bedroom basement. Perfect for families seeking both luxury and comfort. This detached residence offers spacious rooms, a gourmet kitchen, and a beautifully landscaped backyard. Located in a prime neighborhood, you will have access to schools, parks, and shopping centers within 5-10 minutes drive, ensuring a convenient lifestyle |
| Price | $1,975,000 |
| Taxes: | $10695.00 |
| Address: | 20 Elderbridge Rd , Brampton, L6P 4G5, Ontario |
| Lot Size: | 70.00 x 90.34 (Feet) |
| Directions/Cross Streets: | Mcvean Dr/ Countryside Dr |
| Rooms: | 10 |
| Rooms +: | 2 |
| Bedrooms: | 4 |
| Bedrooms +: | 2 |
| Kitchens: | 1 |
| Kitchens +: | 1 |
| Family Room: | Y |
| Basement: | Finished, Sep Entrance |
| Approximatly Age: | 6-15 |
| Property Type: | Detached |
| Style: | 2-Storey |
| Exterior: | Stone, Stucco/Plaster |
| Garage Type: | Attached |
| (Parking/)Drive: | Private |
| Drive Parking Spaces: | 4 |
| Pool: | None |
| Other Structures: | Garden Shed |
| Approximatly Age: | 6-15 |
| Approximatly Square Footage: | 3500-5000 |
| Property Features: | Clear View, Electric Car Charg, Fenced Yard, Hospital, Library, Park |
| Fireplace/Stove: | Y |
| Heat Source: | Gas |
| Heat Type: | Forced Air |
| Central Air Conditioning: | Central Air |
| Laundry Level: | Main |
| Elevator Lift: | N |
| Sewers: | Sewers |
| Water: | Municipal |
| Utilities-Cable: | N |
| Utilities-Hydro: | Y |
| Utilities-Gas: | Y |
| Utilities-Telephone: | A |
$
%
Years
This calculator is for demonstration purposes only. Always consult a professional
financial advisor before making personal financial decisions.
| Although the information displayed is believed to be accurate, no warranties or representations are made of any kind. |
| HOMELIFE/MIRACLE REALTY LTD |
|
|

The Bhangoo Group
ReSale & PreSale
Bus:
905-783-1000
| Virtual Tour | Book Showing | Email a Friend |
Jump To:
At a Glance:
| Type: | Freehold - Detached |
| Area: | Peel |
| Municipality: | Brampton |
| Neighbourhood: | Toronto Gore Rural Estate |
| Style: | 2-Storey |
| Lot Size: | 70.00 x 90.34(Feet) |
| Approximate Age: | 6-15 |
| Tax: | $10,695 |
| Beds: | 4+2 |
| Baths: | 6 |
| Fireplace: | Y |
| Pool: | None |
Locatin Map:
Payment Calculator:
