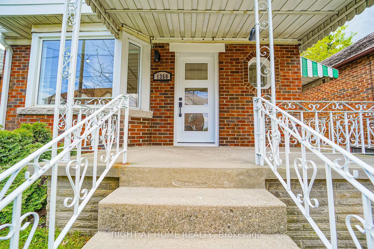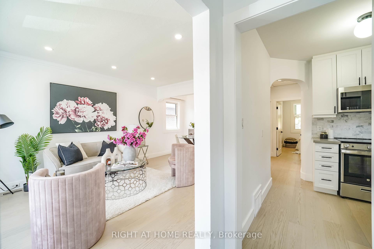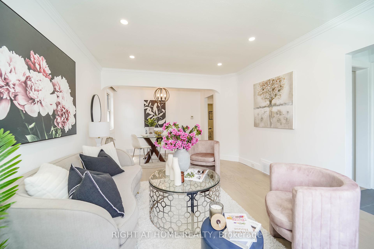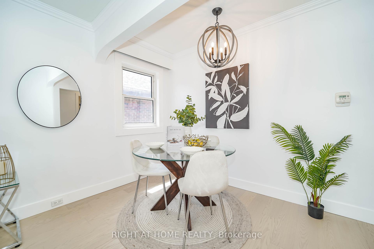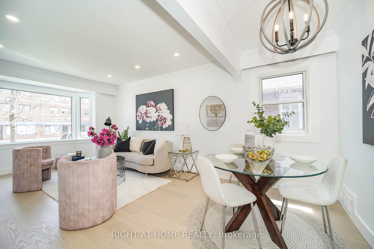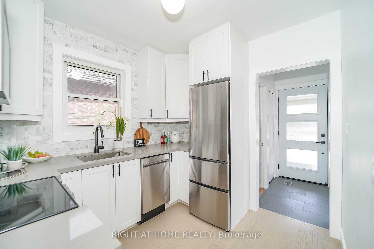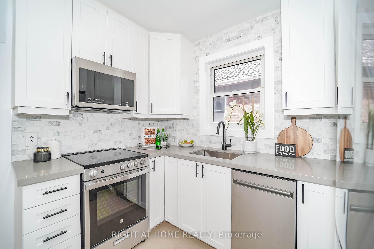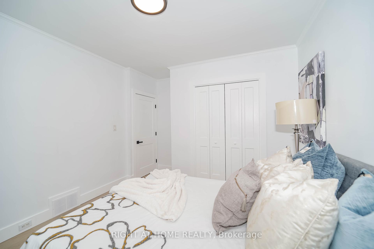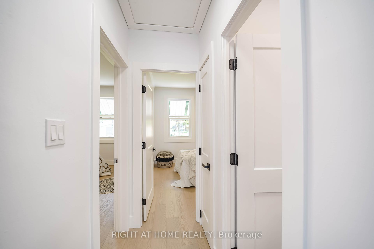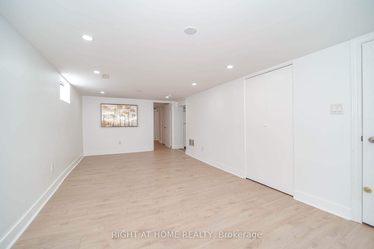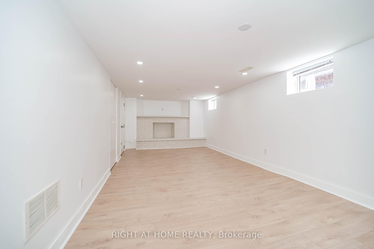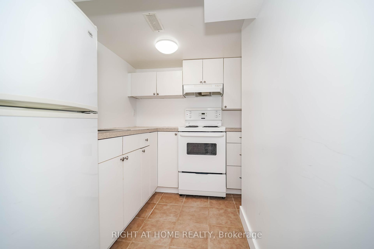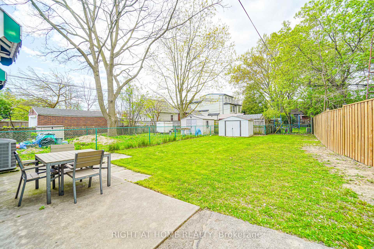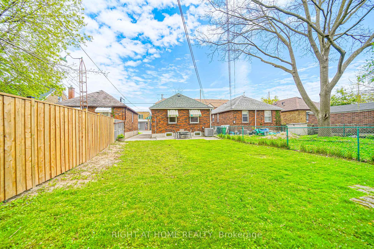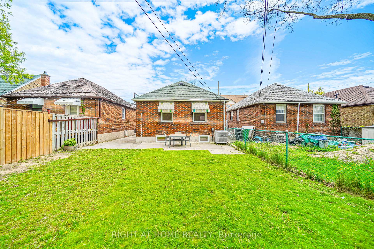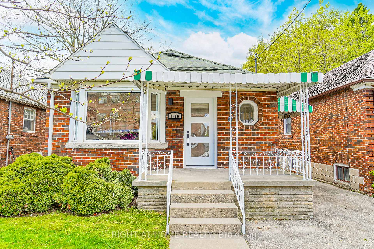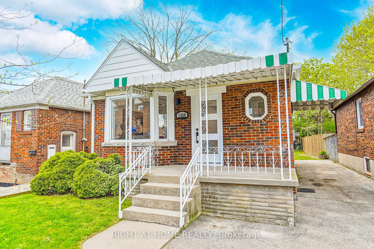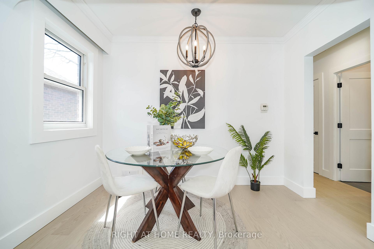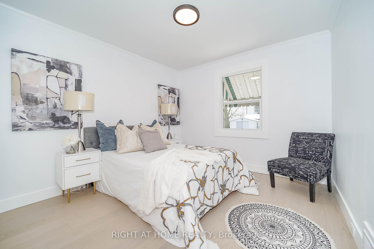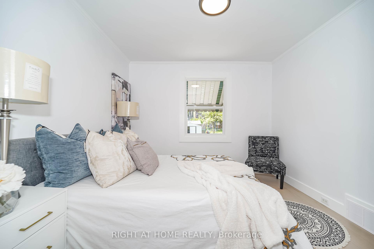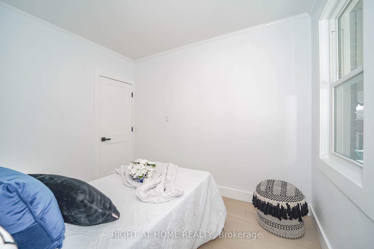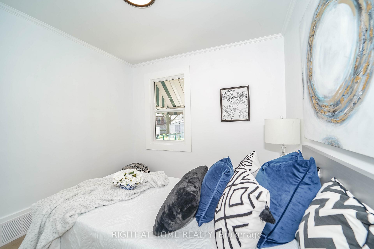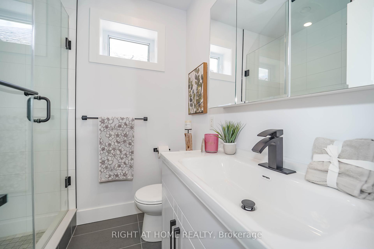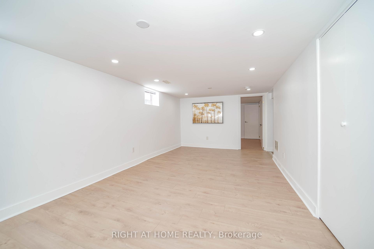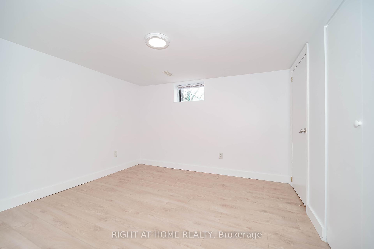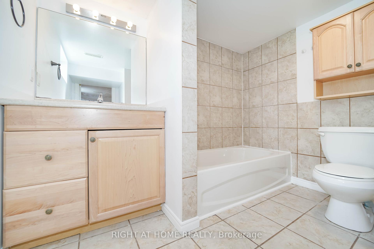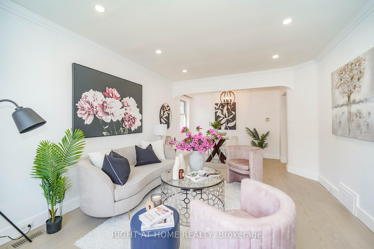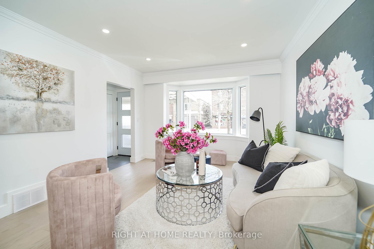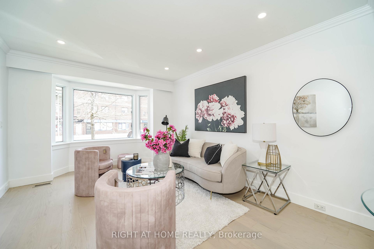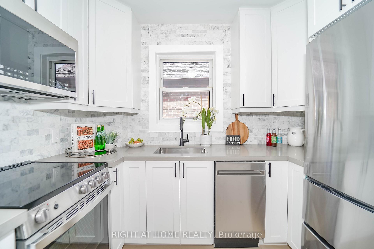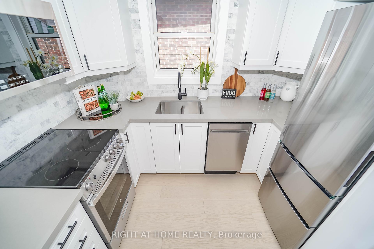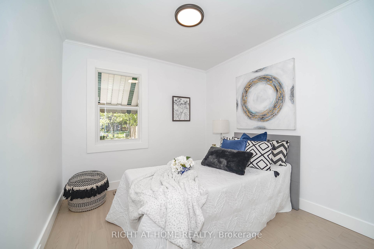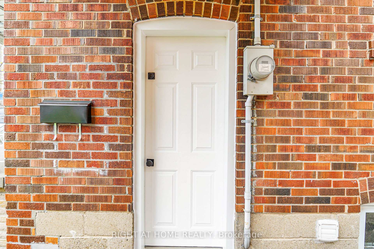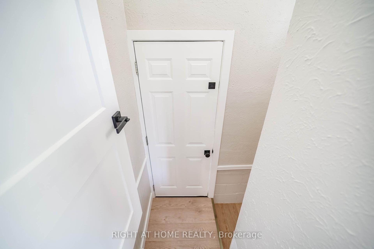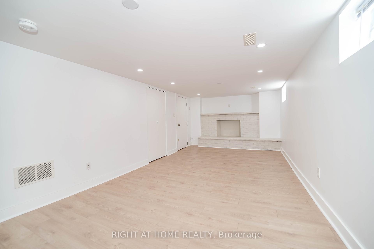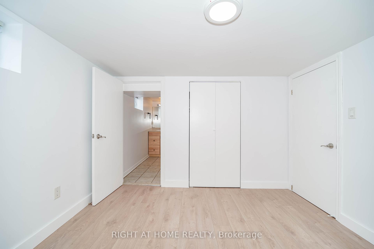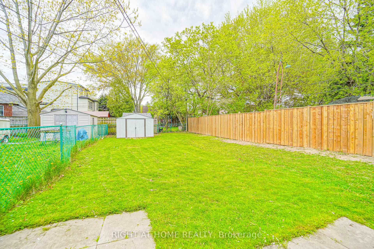$1,149,000
Available - For Sale
Listing ID: E9347872
1360 Woodbine Ave , Toronto, M4C 4G5, Ontario
| Welcome to 1360 Woodbine Ave, Newly Renovated, Turn-Key & Ready For Your Enjoyment!!! This 2+1 Bedroom, 2 Bath Bungalow Offers a New Custom Kitchen w/42'" Upper Cabinets, Quartz Countertop, and Marble Backsplash. 9 Appliances in Total - 5 New Stainless Steel Appliances on Main Floor & 4 White Appliances in Basement In-Law Suite, Pot Lights, Engineered Hardwood On The Main Floor, New Windows In The Bedrooms, New Main Floor Custom Bathroom With Glass Enclosed Shower. The Basement In-Law Suite Offers a Clean Renovated Space With One Large Living Room, Bedroom W/Large Closet & Ensuite Bathroom and Kitchen & Separate Side Entrance. Private Driveway Allows Up To 4 Vehicles & An Extra Deep Lot at 110 Feet With a Newly Installed Fence On One Side. Situated Within A Few Minutes To Important Amenities Such As Public Transit (TTC Stop Steps from Your Front Door), Woodbine Subway Station And Michael Garron Hospital. Minutes Away From Shopping Centers, Stan Wadlow Park, Woodbine Beach, Don Valley Nature Trails, Parkside Junior School, East York Collegiate, Coxwell Ave Business Hub, Restaurants At The Danforth, Close to Downtown Toronto And The Dvp. The attic has New R40 Insulation, All New electrical Light Fixtures, Cement Pad Patio in Spacious Backyard. |
| Extras: Newly Renovated, Custom Kitchen, New S/S Appliances, Large Double Closet in Primary Bedroom, New Flooring Throughout, Private Driveway. |
| Price | $1,149,000 |
| Taxes: | $3684.50 |
| Address: | 1360 Woodbine Ave , Toronto, M4C 4G5, Ontario |
| Lot Size: | 31.00 x 110.00 (Feet) |
| Directions/Cross Streets: | Woodbine Ave. & Cosburn Ave. |
| Rooms: | 6 |
| Rooms +: | 3 |
| Bedrooms: | 2 |
| Bedrooms +: | 1 |
| Kitchens: | 1 |
| Kitchens +: | 1 |
| Family Room: | N |
| Basement: | Finished, Sep Entrance |
| Property Type: | Detached |
| Style: | Bungalow |
| Exterior: | Brick |
| Garage Type: | None |
| (Parking/)Drive: | Private |
| Drive Parking Spaces: | 4 |
| Pool: | None |
| Property Features: | Fenced Yard, Hospital, Park, Place Of Worship, Public Transit, School |
| Fireplace/Stove: | N |
| Heat Source: | Gas |
| Heat Type: | Forced Air |
| Central Air Conditioning: | Central Air |
| Laundry Level: | Lower |
| Elevator Lift: | N |
| Sewers: | Sewers |
| Water: | Municipal |
$
%
Years
This calculator is for demonstration purposes only. Always consult a professional
financial advisor before making personal financial decisions.
| Although the information displayed is believed to be accurate, no warranties or representations are made of any kind. |
| RIGHT AT HOME REALTY |
|
|

The Bhangoo Group
ReSale & PreSale
Bus:
905-783-1000
| Virtual Tour | Book Showing | Email a Friend |
Jump To:
At a Glance:
| Type: | Freehold - Detached |
| Area: | Toronto |
| Municipality: | Toronto |
| Neighbourhood: | East York |
| Style: | Bungalow |
| Lot Size: | 31.00 x 110.00(Feet) |
| Tax: | $3,684.5 |
| Beds: | 2+1 |
| Baths: | 2 |
| Fireplace: | N |
| Pool: | None |
Locatin Map:
Payment Calculator:
