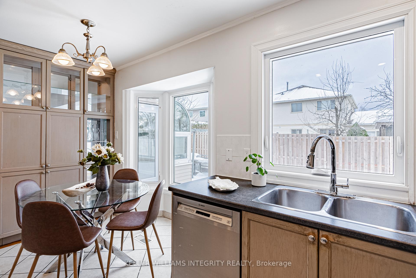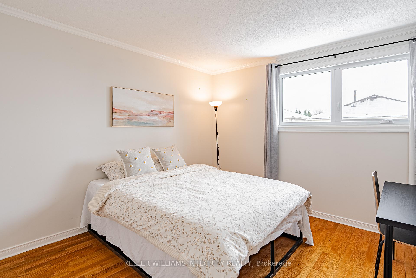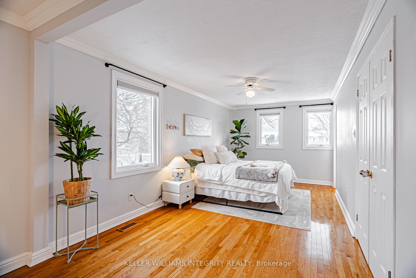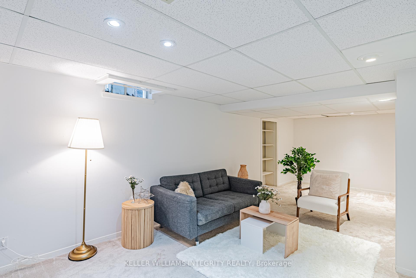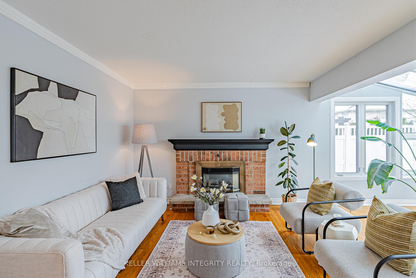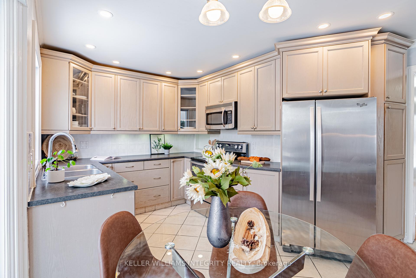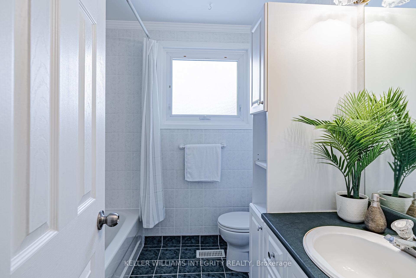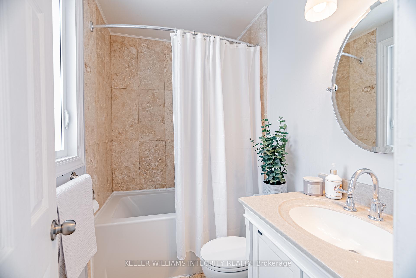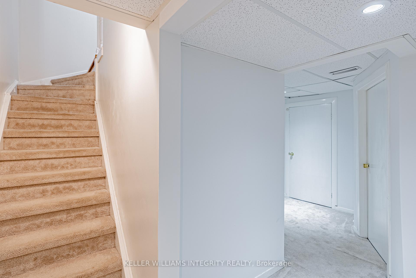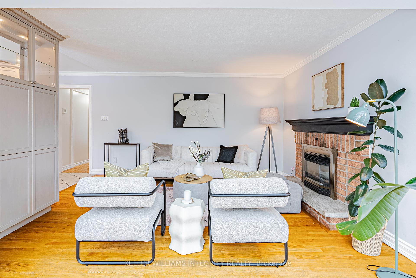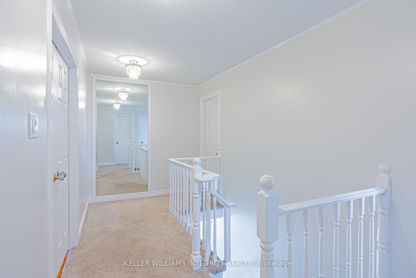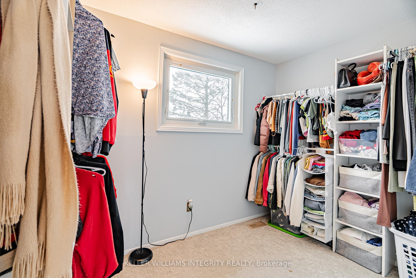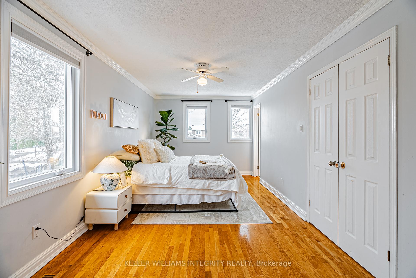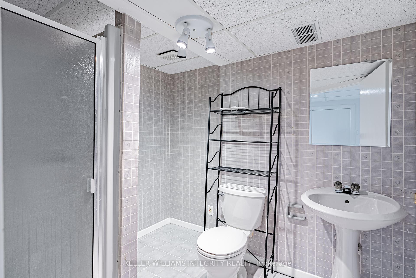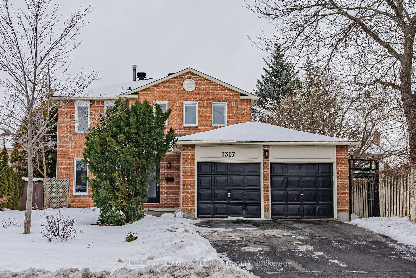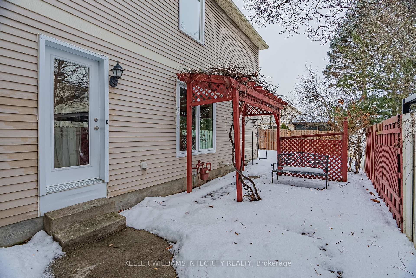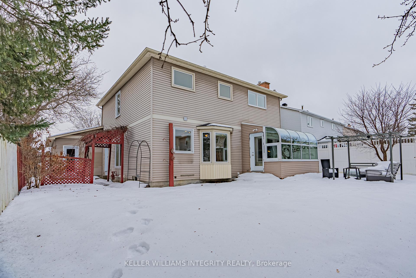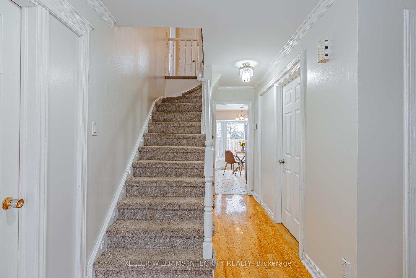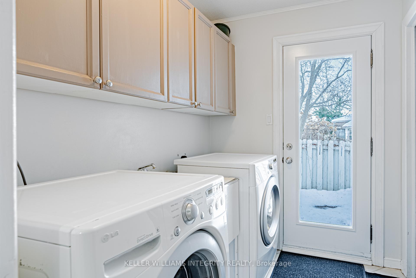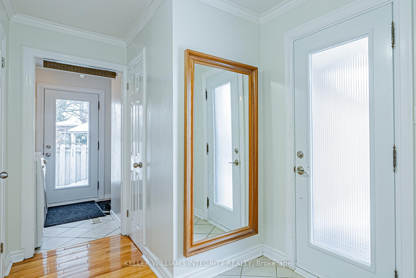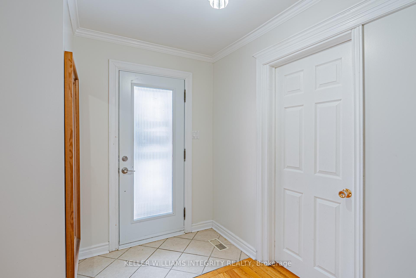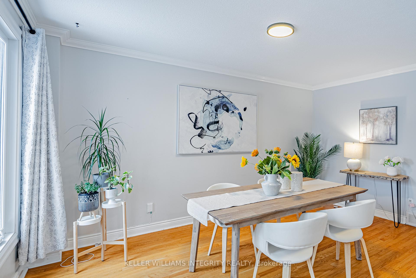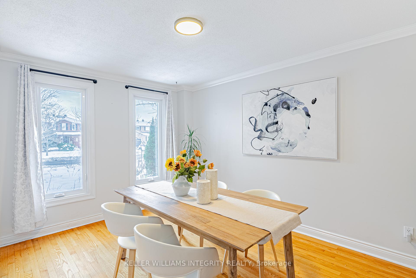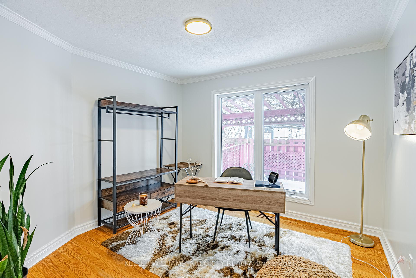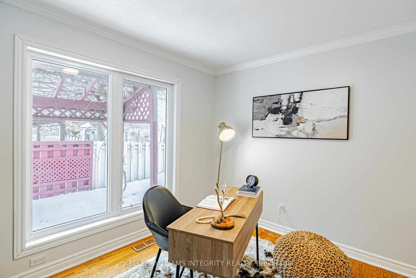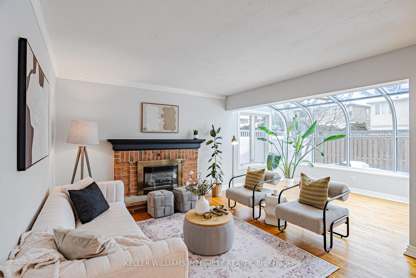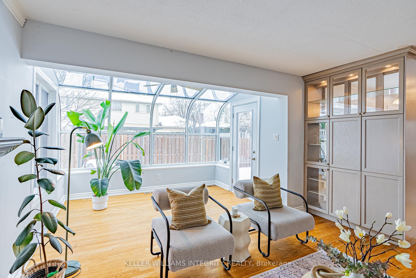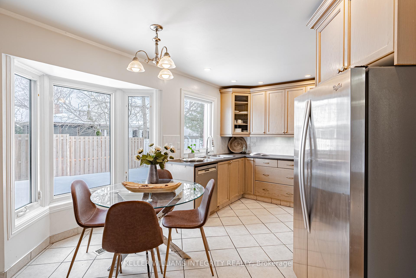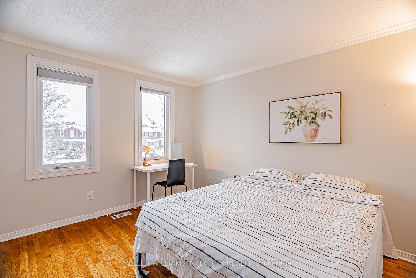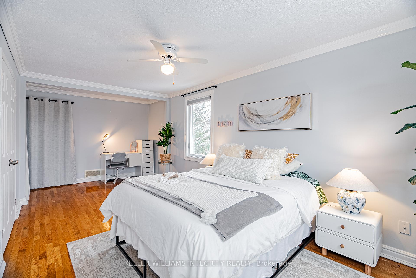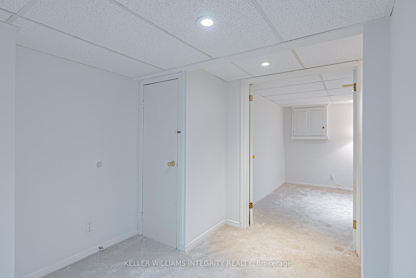$699,000
Available - For Sale
Listing ID: X11891637
1317 Prestone Dr , Orleans - Cumberland and Area, K1E 2Z2, Ontario
| Welcome to a home designed for comfort, tranquility, and practical living. This delightful property features three bedrooms, 3.5 bathrooms, and a double car garage, along with additional parking for four cars in the driveway. It's nestled on a 50' lot with a fenced backyard. The welcoming main floor boasts a renovated kitchen with plenty of storage, which flows effortlessly into a cozy living room equipped with a gas fireplace and a big beautiful sun room. Additionally, there is a family room that can double as a fourth bedroom or be transformed into an extra entertainment area. Upstairs, the generous primary bedroom includes a large walk-in closet and a beautifully updated ensuite. The fully finished basement, complete with a 3-piece bathroom, is ideal for a home gym, children's playroom, or a home theater. Located close to public transit, parks, schools, shopping, and natural scenery, this house is ready to be your cherished home sweet home. Built in 1984. No conveyance of offers until Dec 22nd, 6pm. |
| Price | $699,000 |
| Taxes: | $4806.00 |
| Address: | 1317 Prestone Dr , Orleans - Cumberland and Area, K1E 2Z2, Ontario |
| Lot Size: | 51.06 x 100.92 (Feet) |
| Directions/Cross Streets: | Take St. Joseph Blvd. to Prestone Drive |
| Rooms: | 7 |
| Bedrooms: | 3 |
| Bedrooms +: | |
| Kitchens: | 1 |
| Family Room: | Y |
| Basement: | Finished, Full |
| Approximatly Age: | 31-50 |
| Property Type: | Detached |
| Style: | 2-Storey |
| Exterior: | Alum Siding, Brick |
| Garage Type: | Attached |
| (Parking/)Drive: | Available |
| Drive Parking Spaces: | 4 |
| Pool: | None |
| Approximatly Age: | 31-50 |
| Property Features: | Fenced Yard |
| Fireplace/Stove: | Y |
| Heat Source: | Gas |
| Heat Type: | Forced Air |
| Central Air Conditioning: | Central Air |
| Laundry Level: | Main |
| Sewers: | Sewers |
| Water: | Municipal |
| Utilities-Hydro: | A |
| Utilities-Gas: | A |
$
%
Years
This calculator is for demonstration purposes only. Always consult a professional
financial advisor before making personal financial decisions.
| Although the information displayed is believed to be accurate, no warranties or representations are made of any kind. |
| KELLER WILLIAMS INTEGRITY REALTY |
|
|

The Bhangoo Group
ReSale & PreSale
Bus:
905-783-1000
| Book Showing | Email a Friend |
Jump To:
At a Glance:
| Type: | Freehold - Detached |
| Area: | Ottawa |
| Municipality: | Orleans - Cumberland and Area |
| Neighbourhood: | 1102 - Bilberry Creek/Queenswood Heights |
| Style: | 2-Storey |
| Lot Size: | 51.06 x 100.92(Feet) |
| Approximate Age: | 31-50 |
| Tax: | $4,806 |
| Beds: | 3 |
| Baths: | 4 |
| Fireplace: | Y |
| Pool: | None |
Locatin Map:
Payment Calculator:
