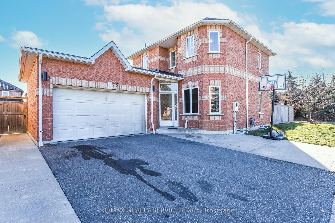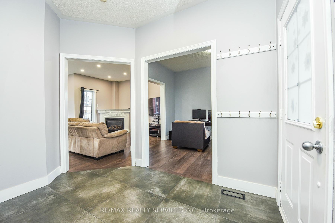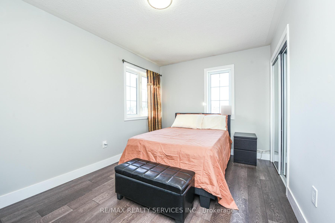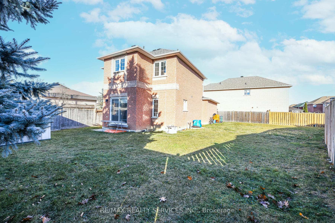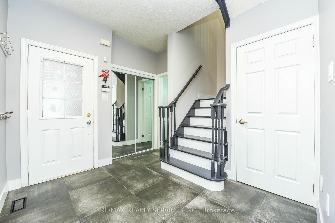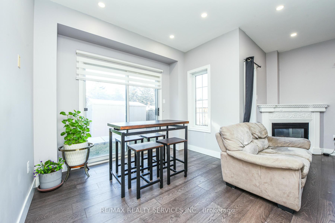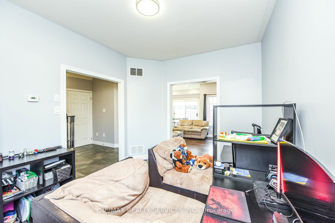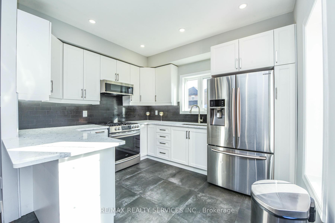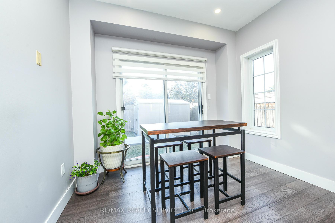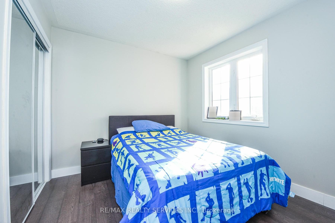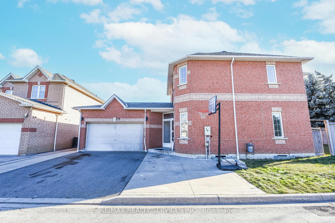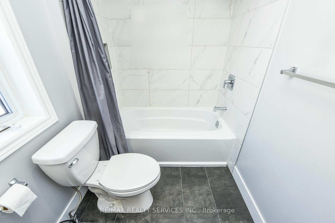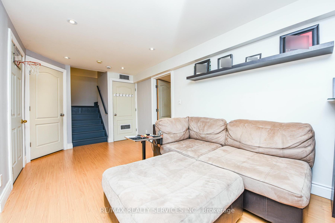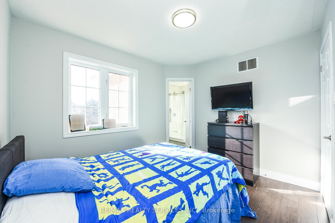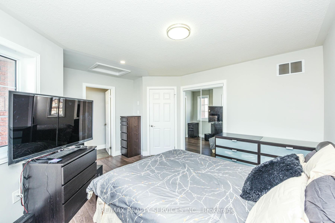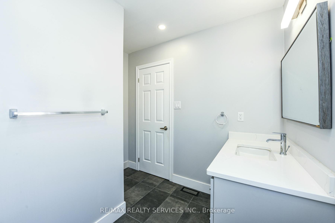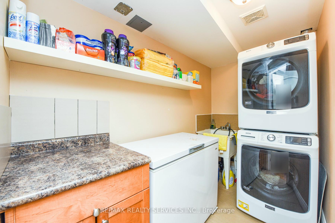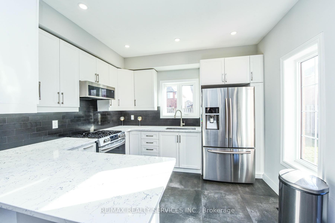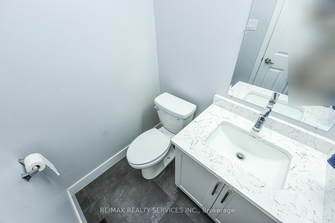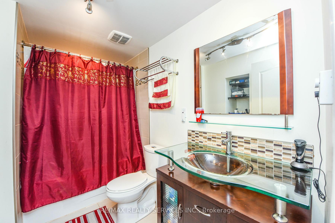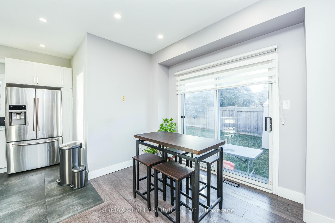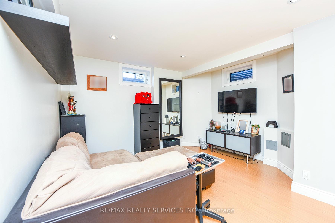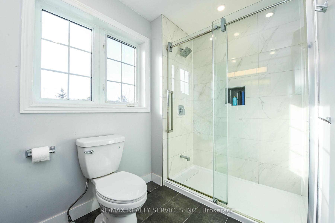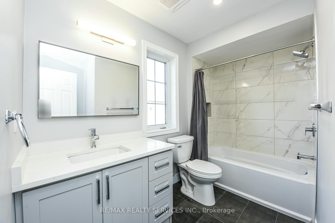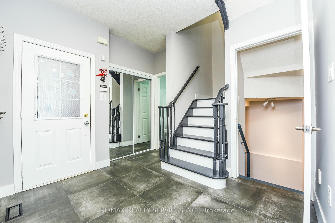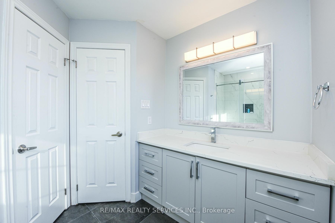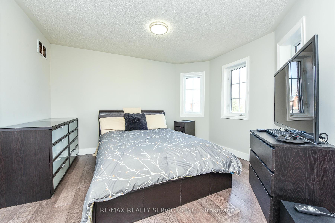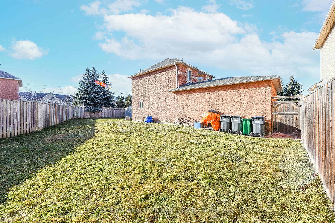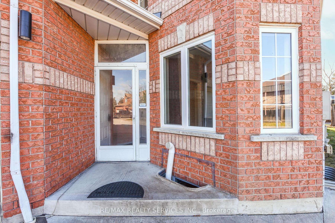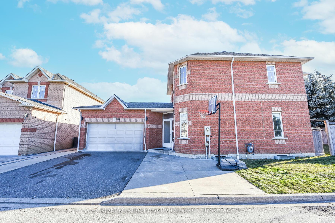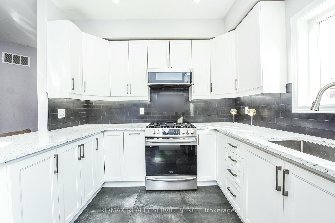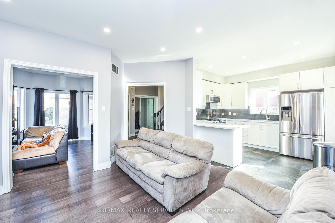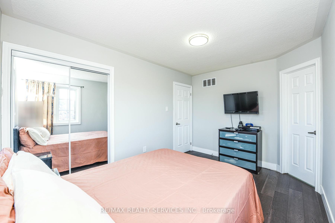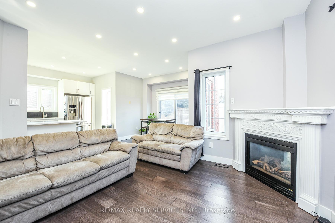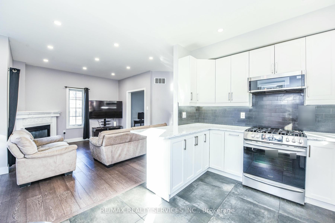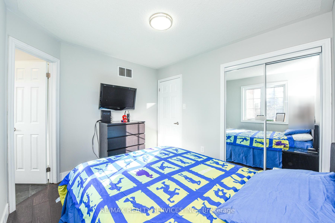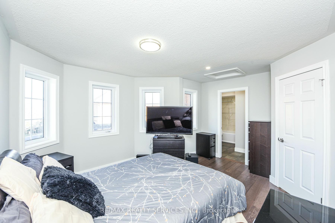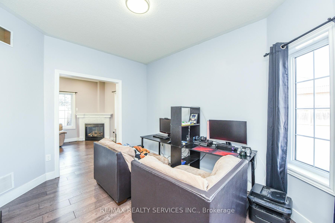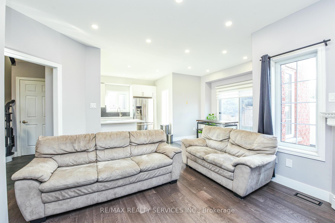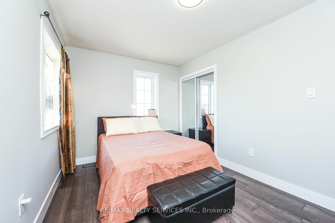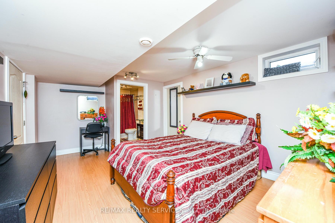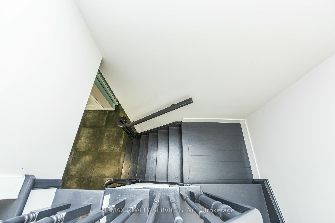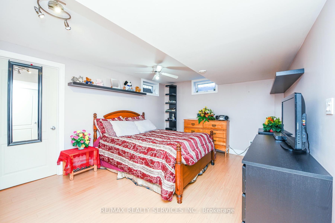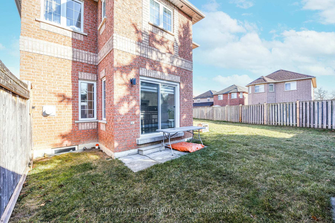$1,169,900
Available - For Sale
Listing ID: W11892646
530 Driftcurrent Dr , Unit 29, Mississauga, L4Z 4B4, Ontario
| Here is your opportunity to own a stunning detached home located in an exclusive private enclave on a serene cul-de-sac in Mississauga. Many upgrades completed over the years including a gorgeous modern kitchen reno. Newer floor tiles and more. This kitchen is a chef's dream, offering a breakfast area with a walk-out to the a huge backyard. You have to see if for yourself to believe it! Recently painted, this inviting residence features 3 spacious bedrooms and an open concept living and dining area, perfect for modern living. The main level is cozy and has a very functional floor plan. The master bedroom is a true serenity with 2 additional spacious bedrooms on the top floor. Renovated washrooms and more! Basement is finished with laundry room, family room and large bedroom with oversize closet. This house is in a central location and close to HWY403. Situated close to all amenities this home is a perfect family haven! Don't miss this opportunity to own a piece of tranquility in the heart of Mississauga. Very low Maintenance Fee: $132.68 for Common Areas (snow removal, lawn care)View this breathtaking property today! |
| Price | $1,169,900 |
| Taxes: | $5547.36 |
| Maintenance Fee: | 132.68 |
| Address: | 530 Driftcurrent Dr , Unit 29, Mississauga, L4Z 4B4, Ontario |
| Province/State: | Ontario |
| Condo Corporation No | PSCC |
| Level | 1 |
| Unit No | 15 |
| Directions/Cross Streets: | Kennedy Road & Bristol Road East |
| Rooms: | 10 |
| Rooms +: | 3 |
| Bedrooms: | 3 |
| Bedrooms +: | 1 |
| Kitchens: | 1 |
| Family Room: | N |
| Basement: | Finished, Full |
| Approximatly Age: | 16-30 |
| Property Type: | Comm Element Condo |
| Style: | 2-Storey |
| Exterior: | Brick |
| Garage Type: | Attached |
| Garage(/Parking)Space: | 2.00 |
| Drive Parking Spaces: | 2 |
| Park #1 | |
| Parking Type: | Owned |
| Exposure: | S |
| Balcony: | None |
| Locker: | None |
| Pet Permited: | Restrict |
| Retirement Home: | N |
| Approximatly Age: | 16-30 |
| Approximatly Square Footage: | 1400-1599 |
| Property Features: | Cul De Sac, Fenced Yard, Park, Place Of Worship, Public Transit, School |
| Maintenance: | 132.68 |
| Fireplace/Stove: | Y |
| Heat Source: | Gas |
| Heat Type: | Forced Air |
| Central Air Conditioning: | Central Air |
$
%
Years
This calculator is for demonstration purposes only. Always consult a professional
financial advisor before making personal financial decisions.
| Although the information displayed is believed to be accurate, no warranties or representations are made of any kind. |
| RE/MAX REALTY SERVICES INC. |
|
|

The Bhangoo Group
ReSale & PreSale
Bus:
905-783-1000
| Virtual Tour | Book Showing | Email a Friend |
Jump To:
At a Glance:
| Type: | Condo - Comm Element Condo |
| Area: | Peel |
| Municipality: | Mississauga |
| Neighbourhood: | Hurontario |
| Style: | 2-Storey |
| Approximate Age: | 16-30 |
| Tax: | $5,547.36 |
| Maintenance Fee: | $132.68 |
| Beds: | 3+1 |
| Baths: | 4 |
| Garage: | 2 |
| Fireplace: | Y |
Locatin Map:
Payment Calculator:
