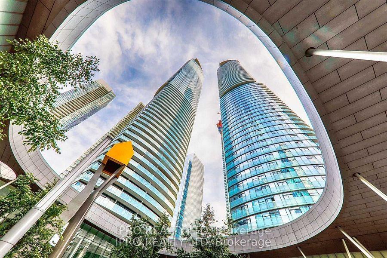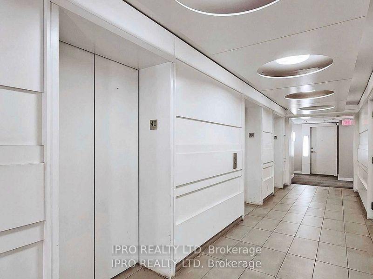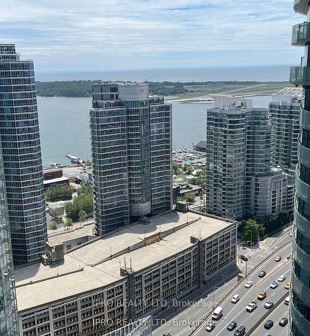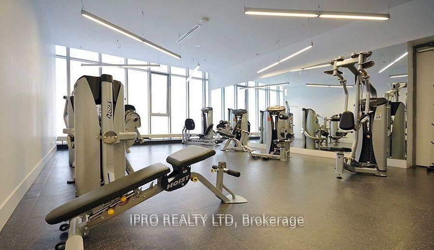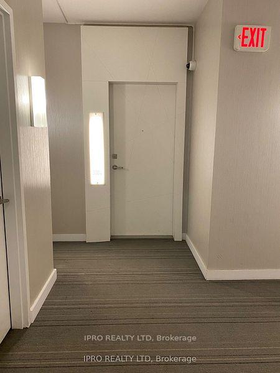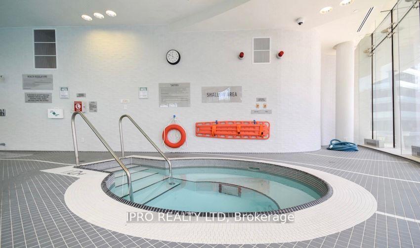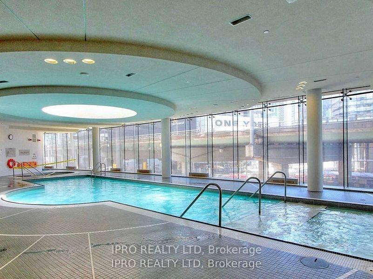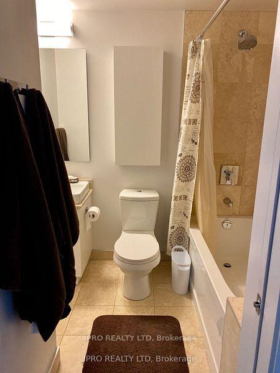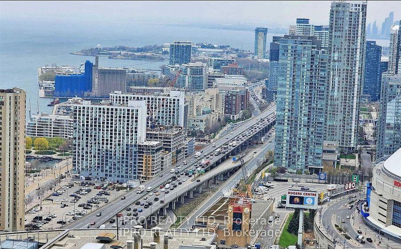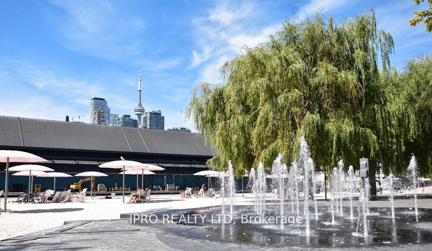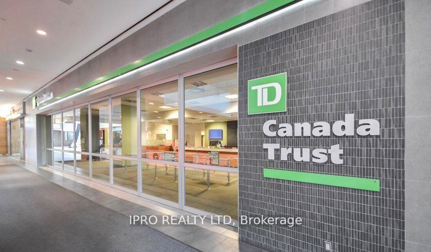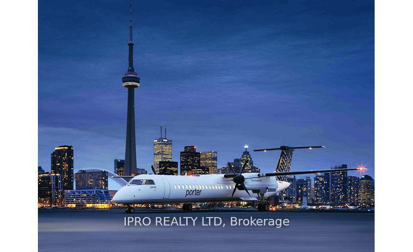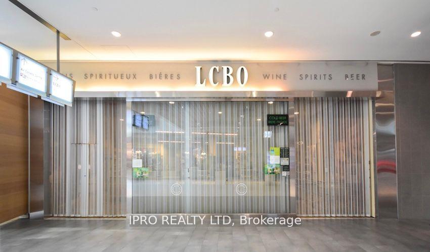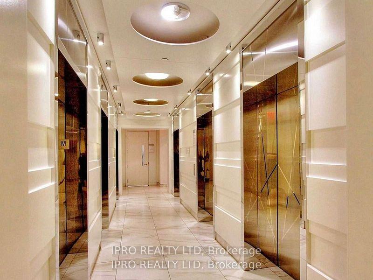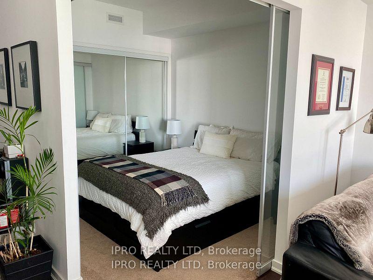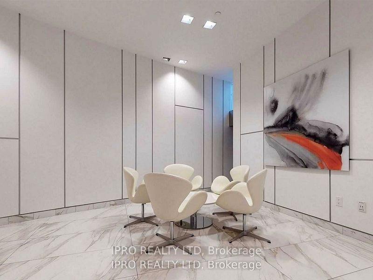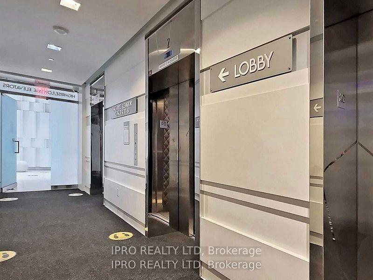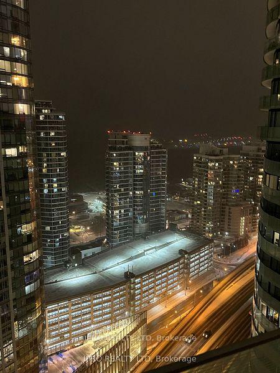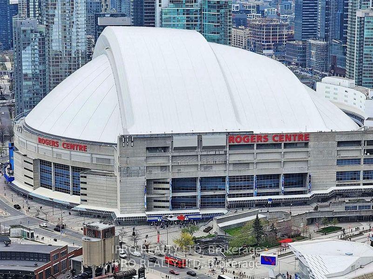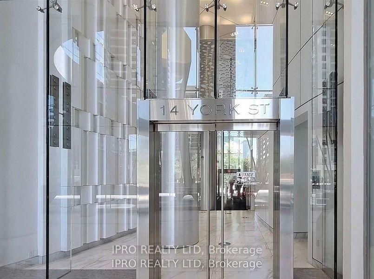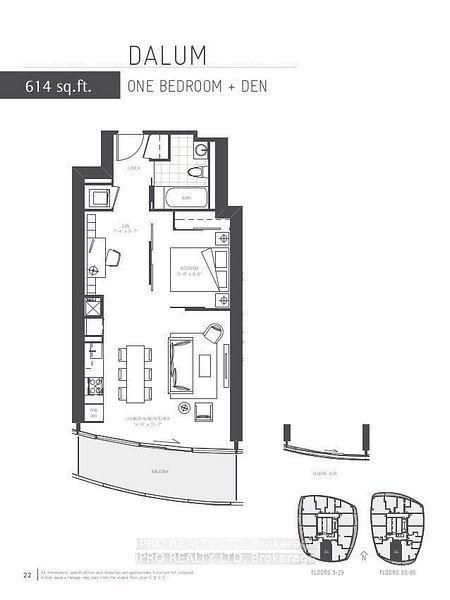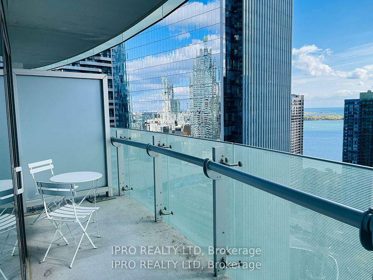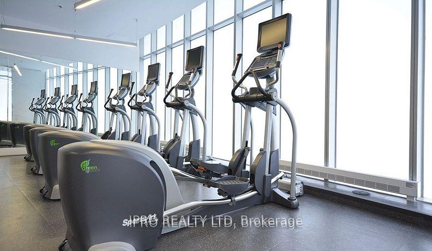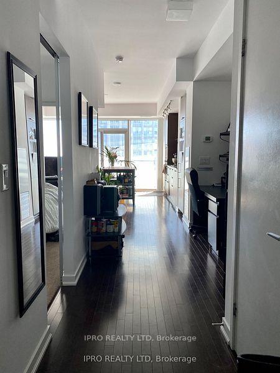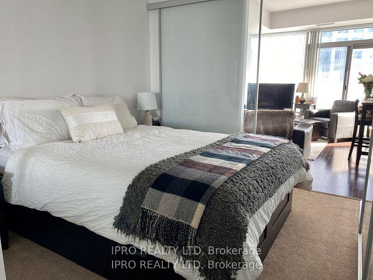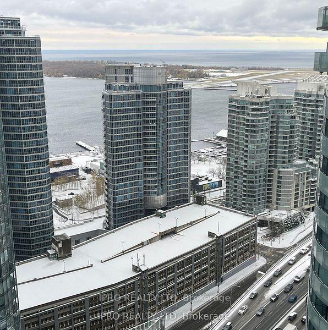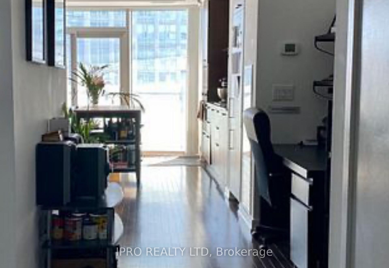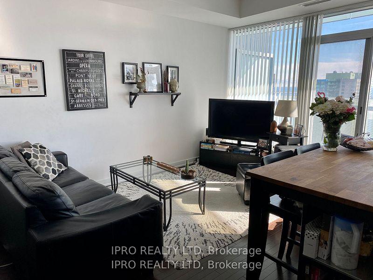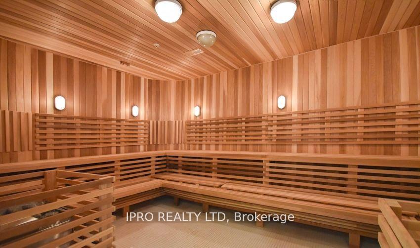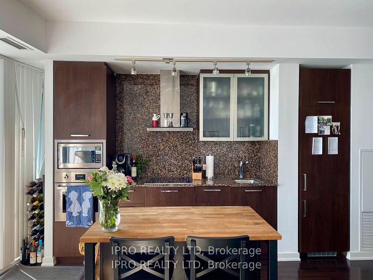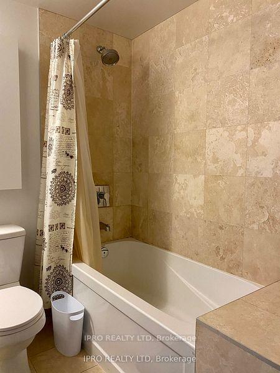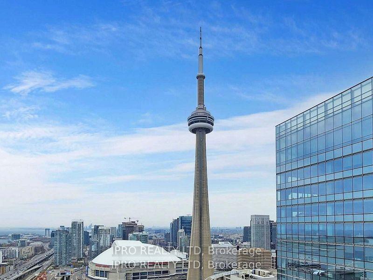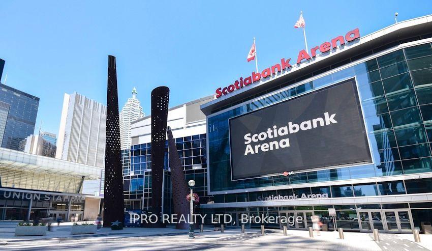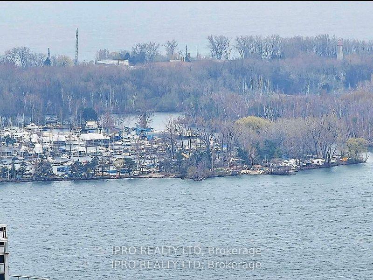$499,000
Available - For Sale
Listing ID: C11893435
14 York St , Unit 3004, Toronto, M5J 0B1, Ontario
| Introducing the luxurious "Dalum" model at ICE Condos, offering over 600 square feet of refined living space. This south-facing water gem is perched on the 30th floor, featuring a spacious 1+1 bedroom suite with floor-to-ceiling windows that flood the unit with natural light. Enjoy breathtaking views of Lake Ontario, the CN Tower, Rogers Centre, and Scotiabank Arena right from your large balcony. With its open-concept layout, 9-foot ceilings, and upgraded kitchen boasting stainless steel appliances and granite countertops, this suite is designed for both comfort and elegance. The million-dollar view extends to the balcony, where you can watch planes gracefully land on the lakes runway while soaking in the vibrant cityscape. Connected directly to Torontos renowned PATH system, you'll have seamless access to Union Station, shopping, dining, and all the excitement of downtown Toronto. ICE Condos also boasts world-class amenities, including a pool, state-of-the-art gym, spa, 24-hour concierge, and more, ensuring every convenience is at your fingertips. This is urban living at its finest luxury, convenience, and iconic Toronto views all in one. This building also allows Airbnb rentals, offering a unique investment opportunity. Earn up to $7,000 monthly by leveraging the prime location and sought-after amenities, making it a perfect choice for both homeowners and investors. |
| Extras: Existing Fridge, cook top , Range hood, Oven , Microwave, washer &Dryer, Alll existing window coverings, All existing electrical light fixtures. |
| Price | $499,000 |
| Taxes: | $3164.81 |
| Maintenance Fee: | 503.20 |
| Address: | 14 York St , Unit 3004, Toronto, M5J 0B1, Ontario |
| Province/State: | Ontario |
| Condo Corporation No | TSCC |
| Level | 30 |
| Unit No | 04 |
| Directions/Cross Streets: | York/Bremner Blvd |
| Rooms: | 4 |
| Rooms +: | 1 |
| Bedrooms: | 1 |
| Bedrooms +: | 1 |
| Kitchens: | 1 |
| Family Room: | Y |
| Basement: | None |
| Property Type: | Condo Apt |
| Style: | Apartment |
| Exterior: | Concrete |
| Garage Type: | Underground |
| Garage(/Parking)Space: | 0.00 |
| Drive Parking Spaces: | 0 |
| Park #1 | |
| Parking Type: | None |
| Exposure: | S |
| Balcony: | Terr |
| Locker: | None |
| Pet Permited: | Restrict |
| Approximatly Square Footage: | 600-699 |
| Maintenance: | 503.20 |
| CAC Included: | Y |
| Water Included: | Y |
| Common Elements Included: | Y |
| Heat Included: | Y |
| Building Insurance Included: | Y |
| Fireplace/Stove: | Y |
| Heat Source: | Gas |
| Heat Type: | Forced Air |
| Central Air Conditioning: | Central Air |
| Ensuite Laundry: | Y |
$
%
Years
This calculator is for demonstration purposes only. Always consult a professional
financial advisor before making personal financial decisions.
| Although the information displayed is believed to be accurate, no warranties or representations are made of any kind. |
| IPRO REALTY LTD |
|
|

The Bhangoo Group
ReSale & PreSale
Bus:
905-783-1000
| Book Showing | Email a Friend |
Jump To:
At a Glance:
| Type: | Condo - Condo Apt |
| Area: | Toronto |
| Municipality: | Toronto |
| Neighbourhood: | Waterfront Communities C1 |
| Style: | Apartment |
| Tax: | $3,164.81 |
| Maintenance Fee: | $503.2 |
| Beds: | 1+1 |
| Baths: | 1 |
| Fireplace: | Y |
Locatin Map:
Payment Calculator:
