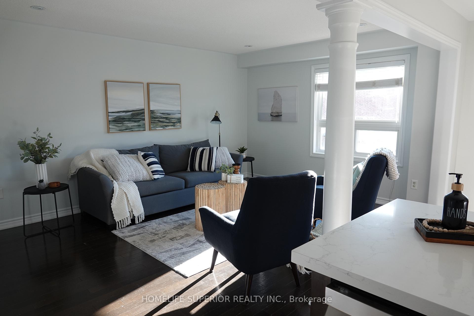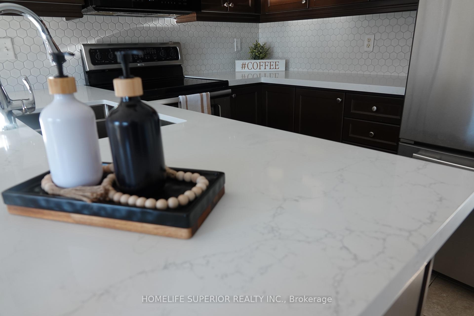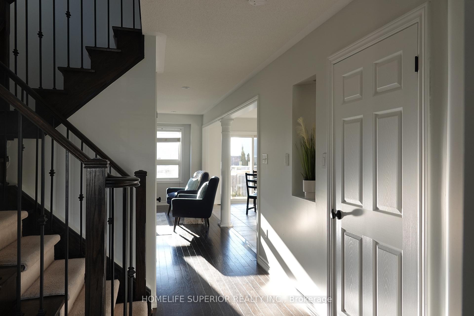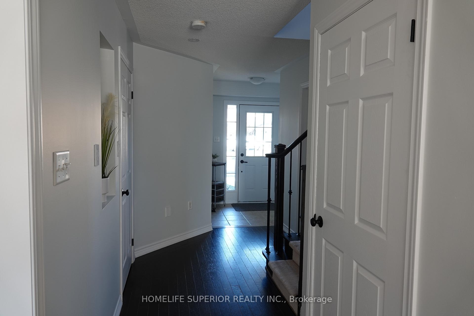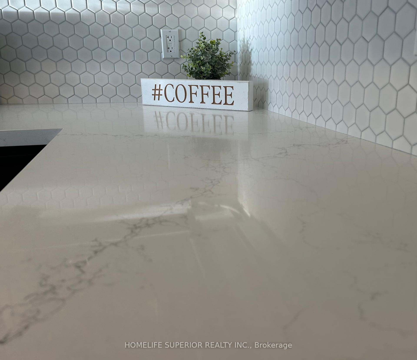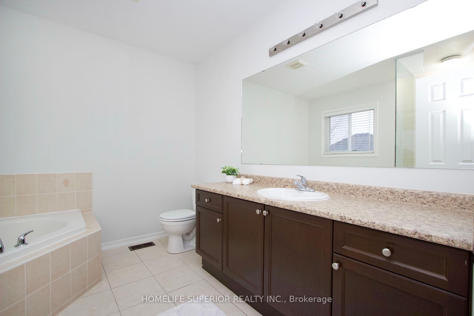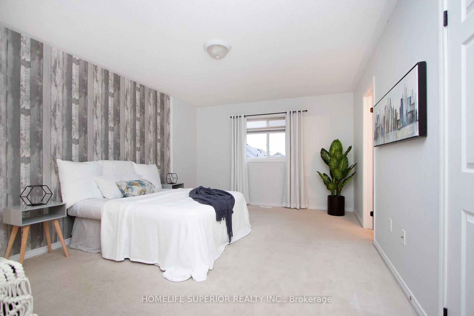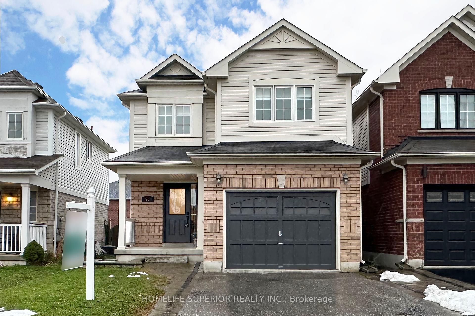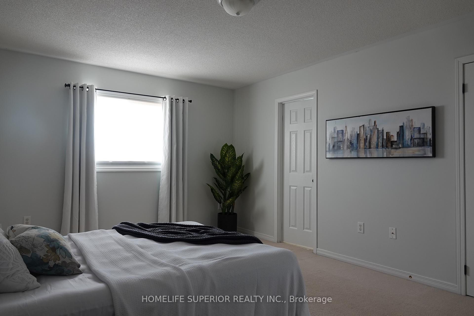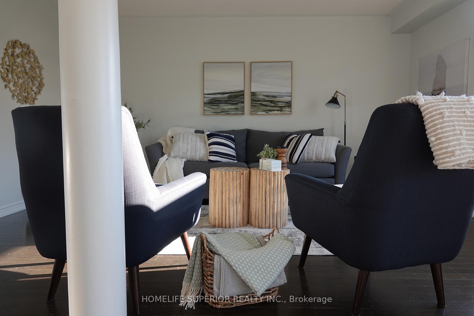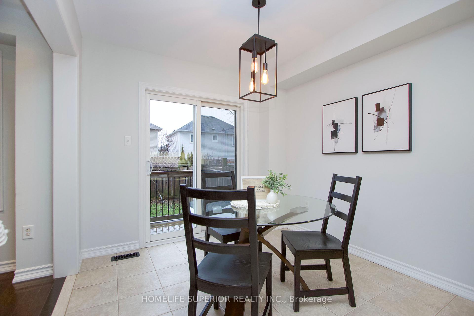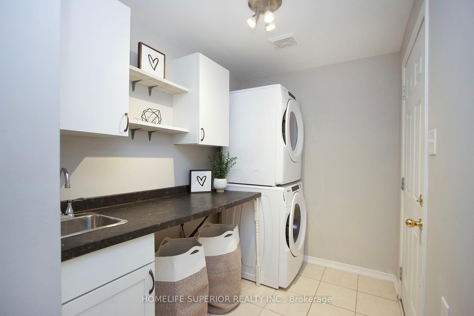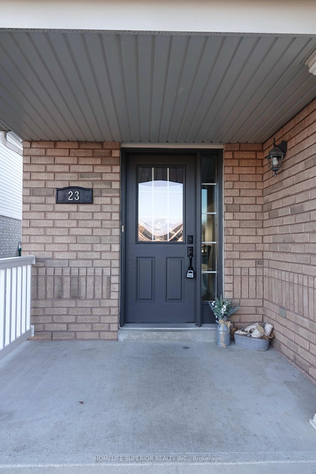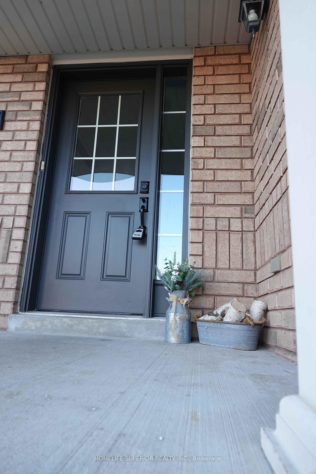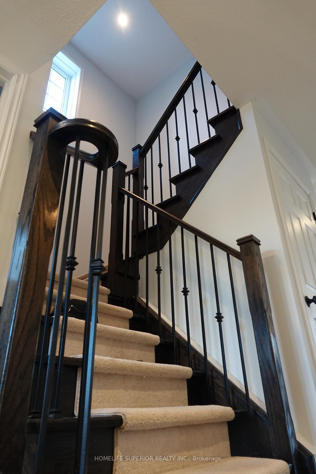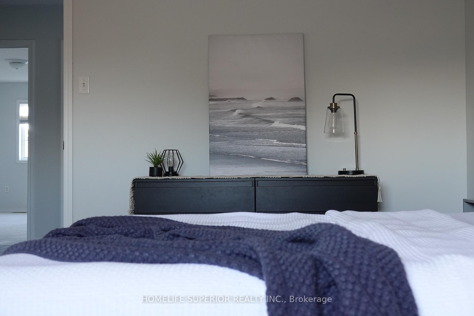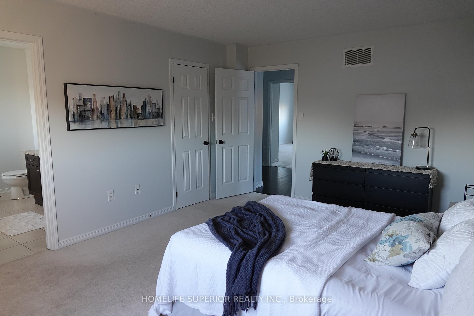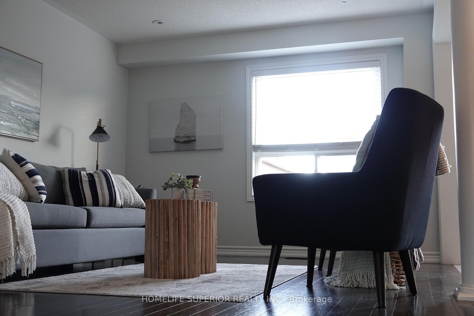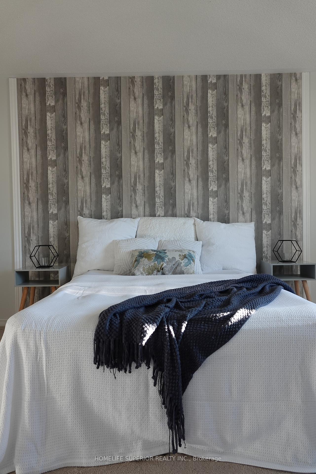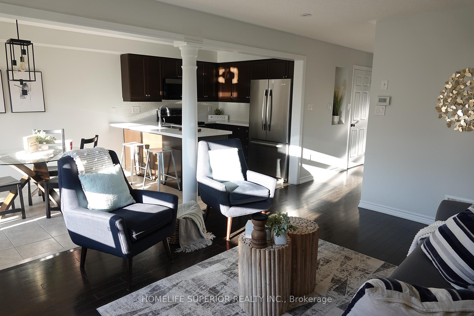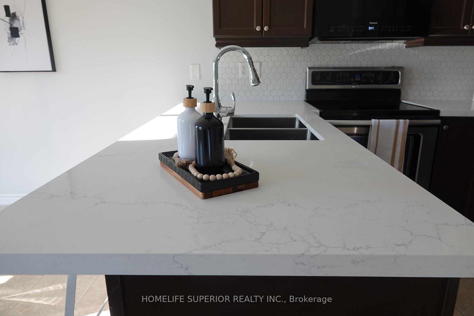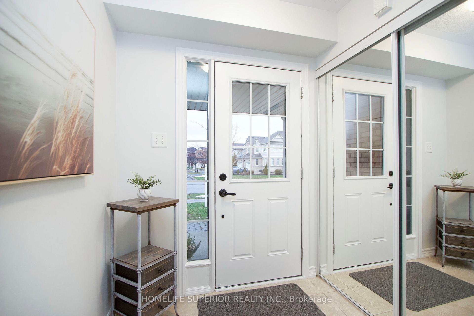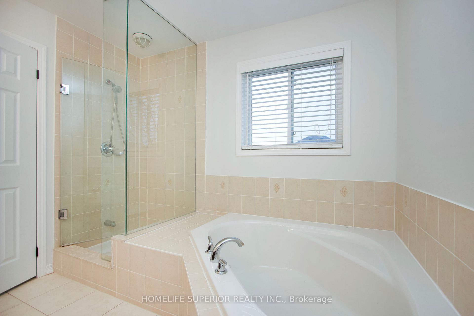$799,999
Available - For Sale
Listing ID: E11893778
23 Laprade Sq , Clarington, L1C 0C9, Ontario
| Welcome to this spacious 3bdrm, 3 bath detached link home in a sought after, family friendly Bowmanville neighbourhood. This home offers generous living spaces perfect for growing families. The 3 large bdrms feature ample closet space & large windows that fill the rooms w/ natural light. 3 well appointed bathrooms, including a primary ensuite, comfort & privacy are assured. The open concept kitchen & family room provide an inviting space for family gatherings & entertaining. The kitchen is equipped w/ modern appliances & plenty of counter space for meal prep. The large, unfinished basement offers endless possibilities for customization, from a rec room to a home gym or additional storage space. This home offers is in a prime location close to parks, schools, shopping & public transit. The backyard offers room for outdoor activities, while the attached garage & ample driveway parking add convenience. Don't miss the opportunity to make this beautiful home yours! |
| Price | $799,999 |
| Taxes: | $4583.70 |
| Assessment Year: | 2023 |
| Address: | 23 Laprade Sq , Clarington, L1C 0C9, Ontario |
| Lot Size: | 28.77 x 100.23 (Feet) |
| Acreage: | < .50 |
| Directions/Cross Streets: | Swindells St & Laprade Sq |
| Rooms: | 7 |
| Bedrooms: | 3 |
| Bedrooms +: | |
| Kitchens: | 2 |
| Family Room: | Y |
| Basement: | Unfinished |
| Approximatly Age: | 6-15 |
| Property Type: | Detached |
| Style: | 2-Storey |
| Exterior: | Brick, Vinyl Siding |
| Garage Type: | Built-In |
| (Parking/)Drive: | Private |
| Drive Parking Spaces: | 2 |
| Pool: | None |
| Approximatly Age: | 6-15 |
| Approximatly Square Footage: | 1500-2000 |
| Property Features: | Cul De Sac, Grnbelt/Conserv, Hospital, Park, Public Transit, School |
| Fireplace/Stove: | N |
| Heat Source: | Gas |
| Heat Type: | Forced Air |
| Central Air Conditioning: | Central Air |
| Laundry Level: | Main |
| Sewers: | Sewers |
| Water: | Municipal |
| Utilities-Hydro: | Y |
| Utilities-Gas: | Y |
$
%
Years
This calculator is for demonstration purposes only. Always consult a professional
financial advisor before making personal financial decisions.
| Although the information displayed is believed to be accurate, no warranties or representations are made of any kind. |
| HOMELIFE SUPERIOR REALTY INC. |
|
|

The Bhangoo Group
ReSale & PreSale
Bus:
905-783-1000
| Book Showing | Email a Friend |
Jump To:
At a Glance:
| Type: | Freehold - Detached |
| Area: | Durham |
| Municipality: | Clarington |
| Neighbourhood: | Bowmanville |
| Style: | 2-Storey |
| Lot Size: | 28.77 x 100.23(Feet) |
| Approximate Age: | 6-15 |
| Tax: | $4,583.7 |
| Beds: | 3 |
| Baths: | 3 |
| Fireplace: | N |
| Pool: | None |
Locatin Map:
Payment Calculator:
