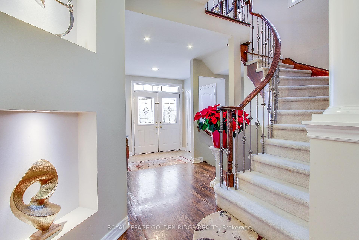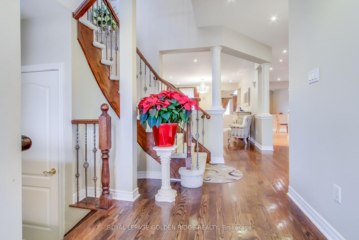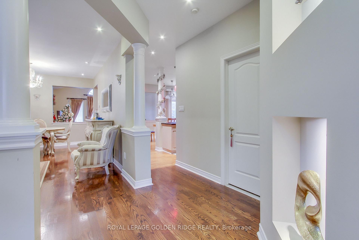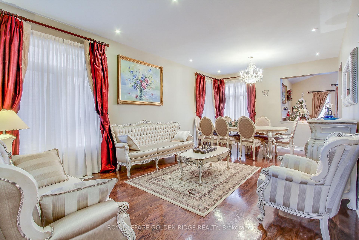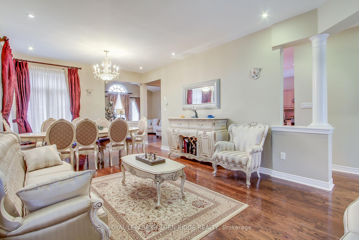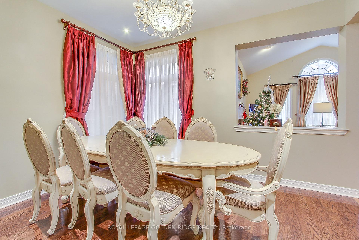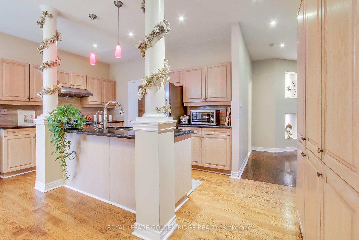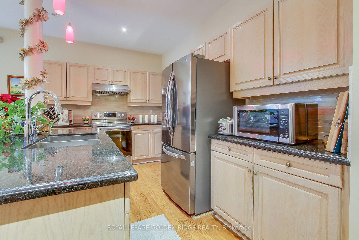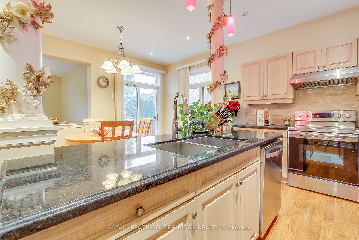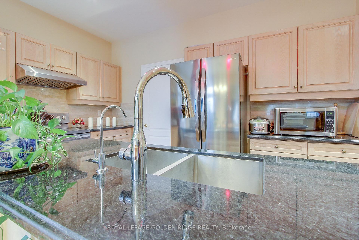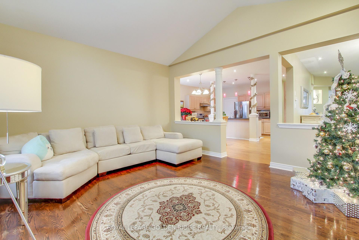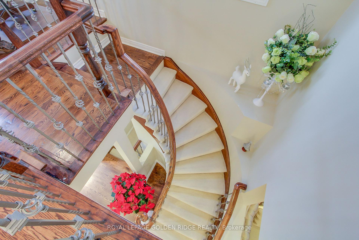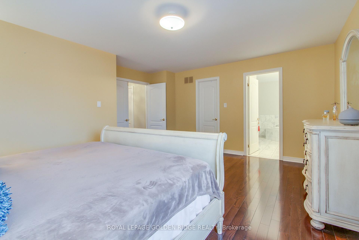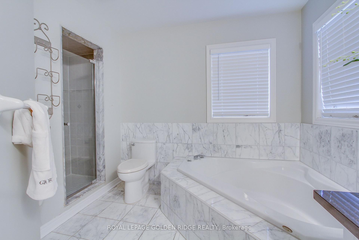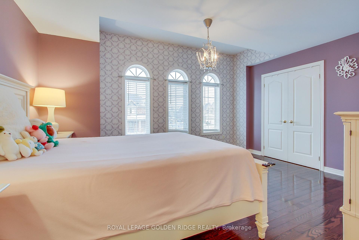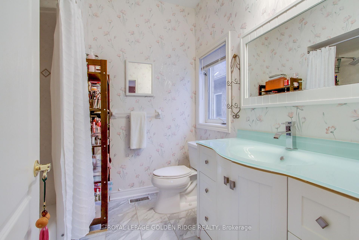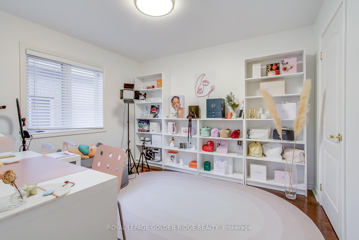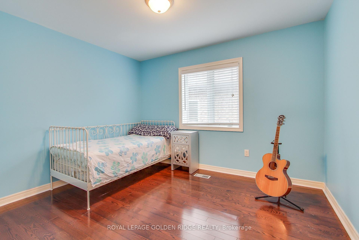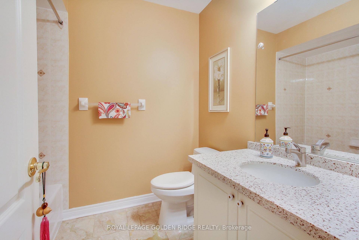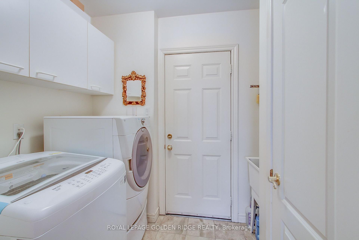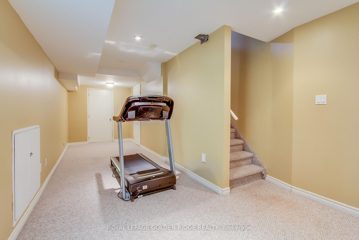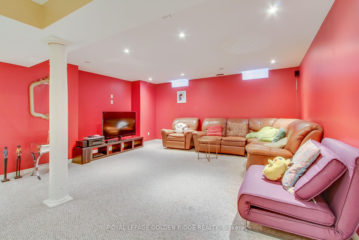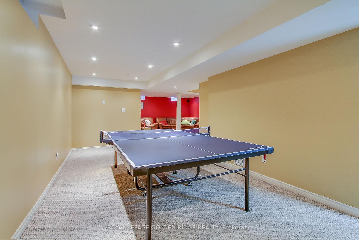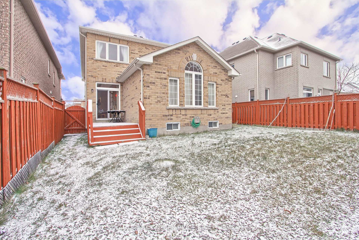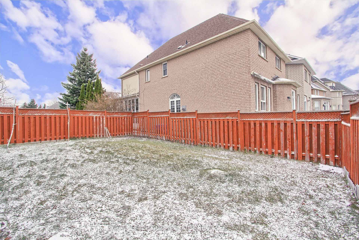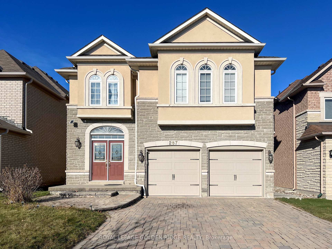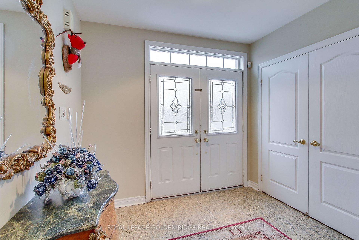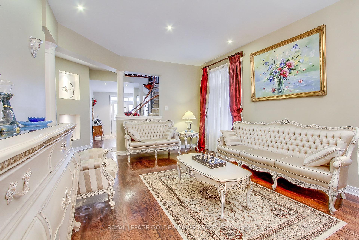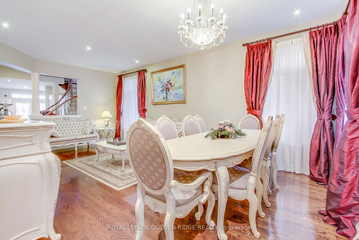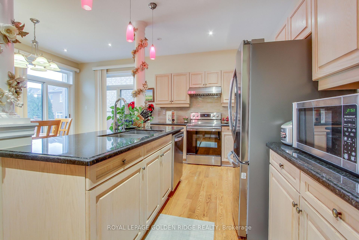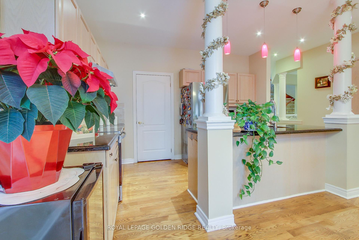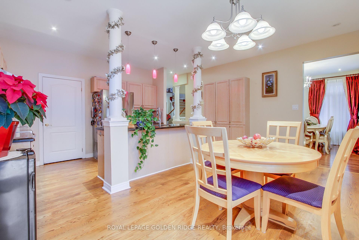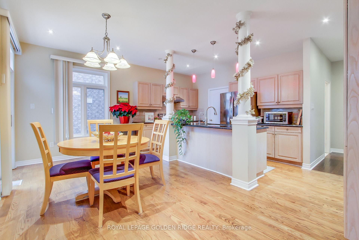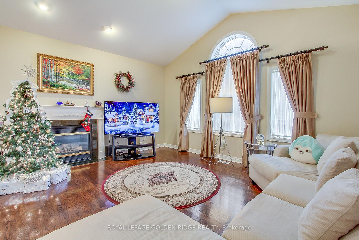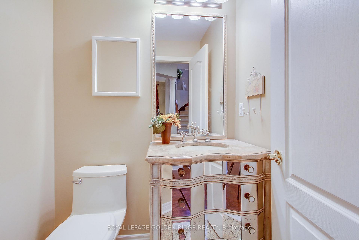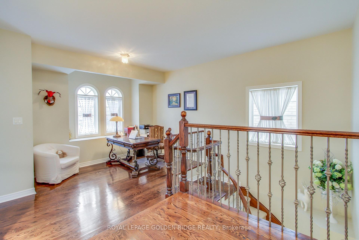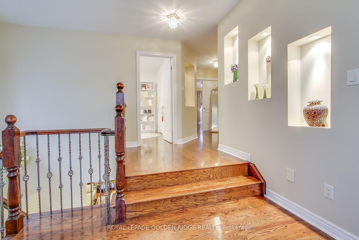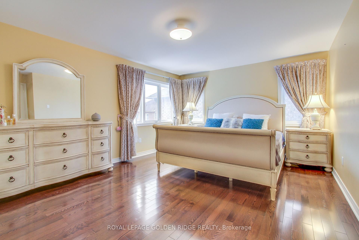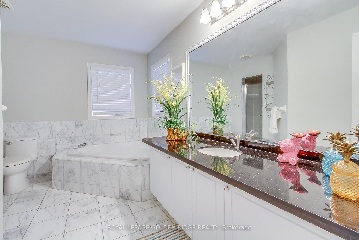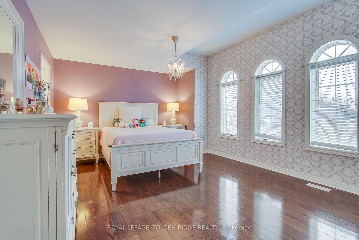$1,789,000
Available - For Sale
Listing ID: N11883584
287 Frank Endean Rd , Richmond Hill, L4S 2B9, Ontario
| MUST SEE! This Luxury Property Was Former Model Home,$$$ In Upgrades Shows Great W/Stone Exterior, Mature Landscaping, Interlocking Walk-Way Patio. Sunken Foyer W/Leaded Beveled Double Dr Entry; Oak Circular Stairs With Metal Pickets. Hardwood floor throughout with open concept living/dining room. Modern kitchen with updated granite countertop & splash back, Family Sized Kitchen W/ Centre Island, Built-In Appliances, Pot Lights, Breakfast Bar& W/O To Sundeck. interlocked stone driveway, and so much more! Top ranking IB Bayview S.S. & Richmond Rose P.S. Steps to park, transit, Hwy404, restaurants, grocery, community centre, etc. Move in ready |
| Extras: S/S Exhaust Fan,B/I Dishwasher,Stove, Fridge,Washer,Dryer,Window Coverings,Elf's, Garage Dr. Openers, Privacy Fence,High Eff. Furnace, Hwt(Rental) |
| Price | $1,789,000 |
| Taxes: | $7960.00 |
| Assessment Year: | 2024 |
| Address: | 287 Frank Endean Rd , Richmond Hill, L4S 2B9, Ontario |
| Lot Size: | 40.15 x 110.00 (Feet) |
| Directions/Cross Streets: | Bayview/Major Mackenzie |
| Rooms: | 9 |
| Bedrooms: | 4 |
| Bedrooms +: | |
| Kitchens: | 1 |
| Family Room: | Y |
| Basement: | Finished |
| Property Type: | Detached |
| Style: | 2-Storey |
| Exterior: | Stone, Stucco/Plaster |
| Garage Type: | Attached |
| (Parking/)Drive: | Private |
| Drive Parking Spaces: | 4 |
| Pool: | None |
| Fireplace/Stove: | Y |
| Heat Source: | Gas |
| Heat Type: | Forced Air |
| Central Air Conditioning: | Central Air |
| Sewers: | Sewers |
| Water: | Municipal |
$
%
Years
This calculator is for demonstration purposes only. Always consult a professional
financial advisor before making personal financial decisions.
| Although the information displayed is believed to be accurate, no warranties or representations are made of any kind. |
| ROYAL LEPAGE GOLDEN RIDGE REALTY |
|
|

The Bhangoo Group
ReSale & PreSale
Bus:
905-783-1000
| Virtual Tour | Book Showing | Email a Friend |
Jump To:
At a Glance:
| Type: | Freehold - Detached |
| Area: | York |
| Municipality: | Richmond Hill |
| Neighbourhood: | Rouge Woods |
| Style: | 2-Storey |
| Lot Size: | 40.15 x 110.00(Feet) |
| Tax: | $7,960 |
| Beds: | 4 |
| Baths: | 5 |
| Fireplace: | Y |
| Pool: | None |
Locatin Map:
Payment Calculator:
