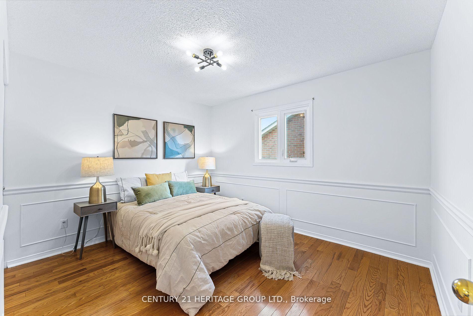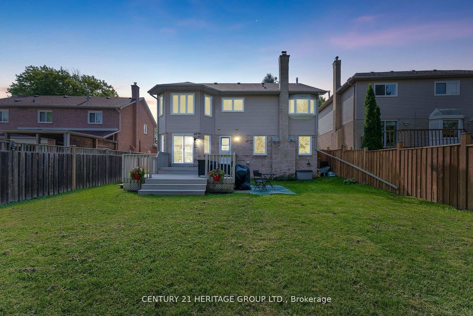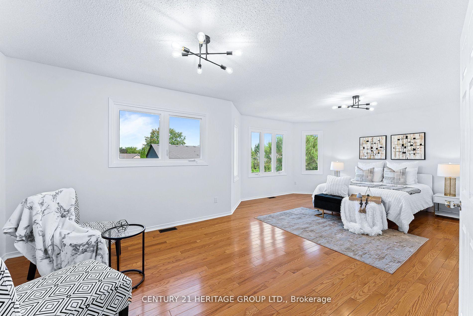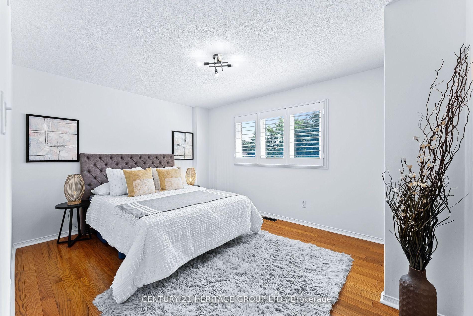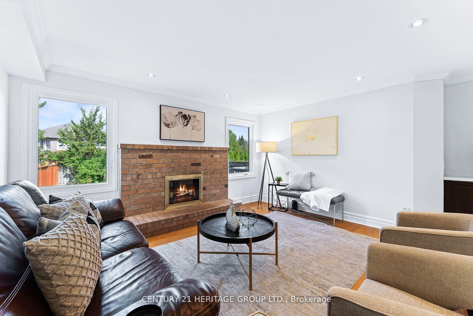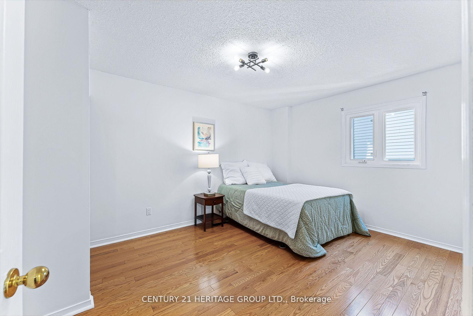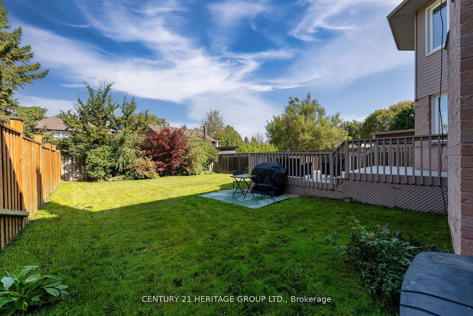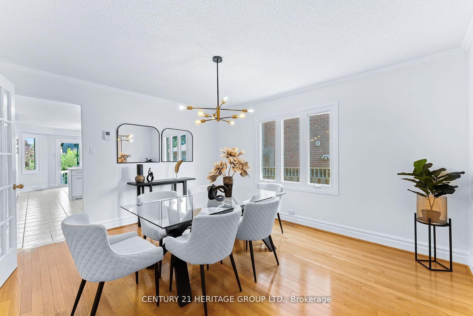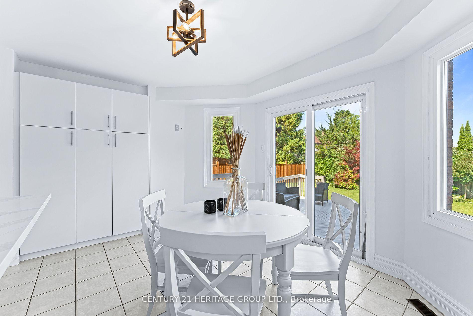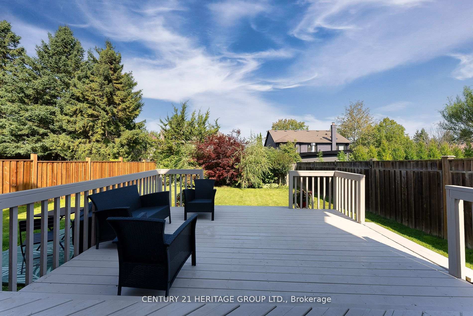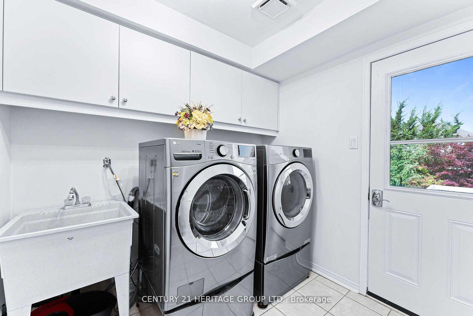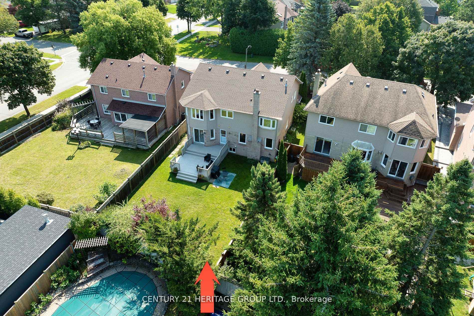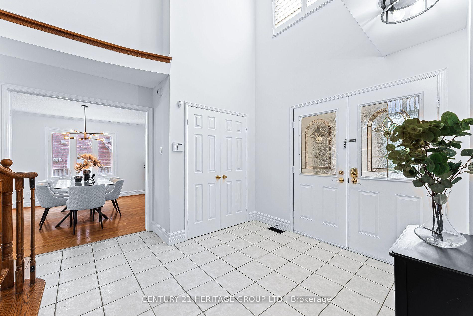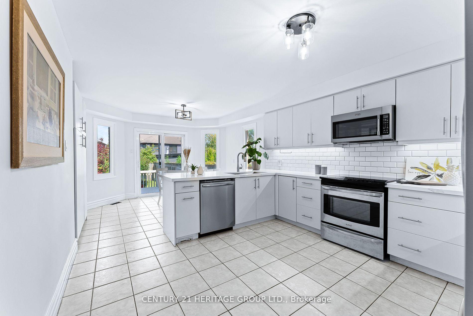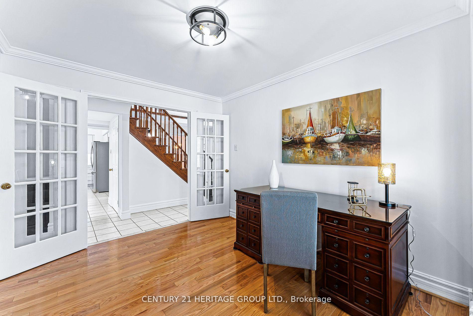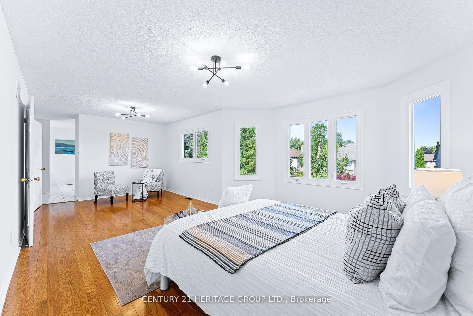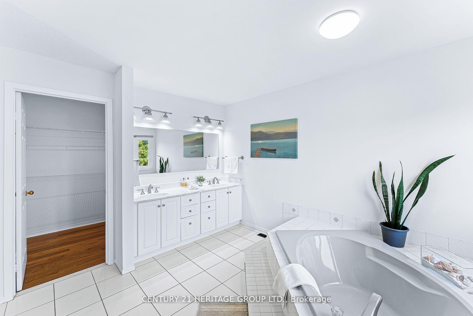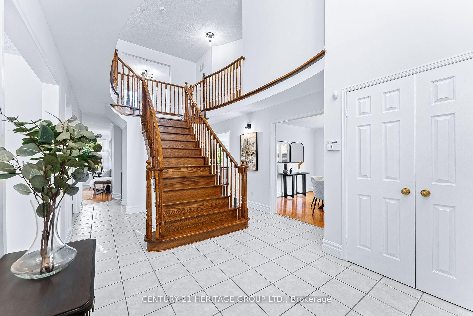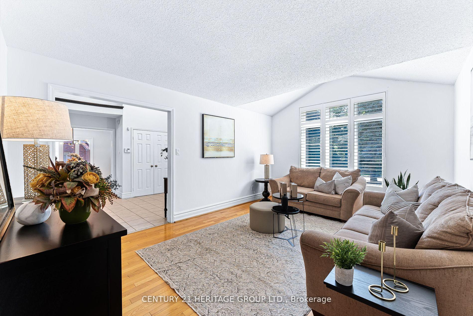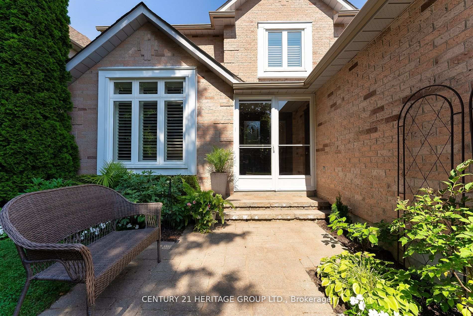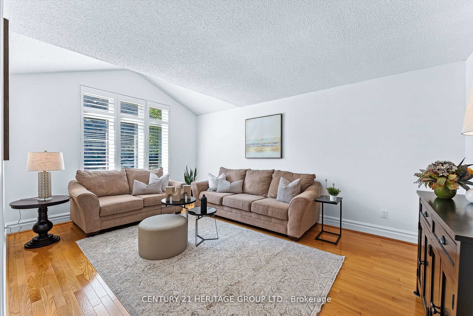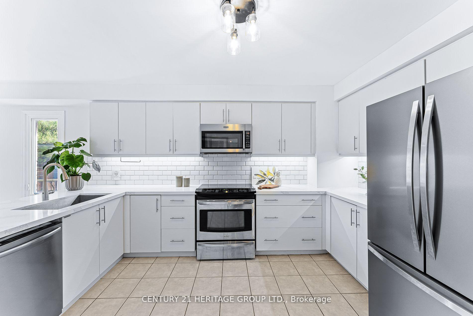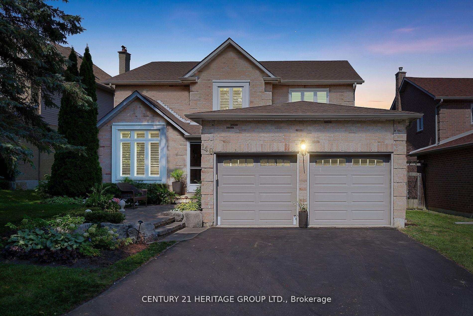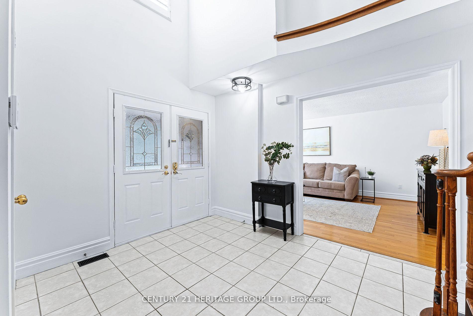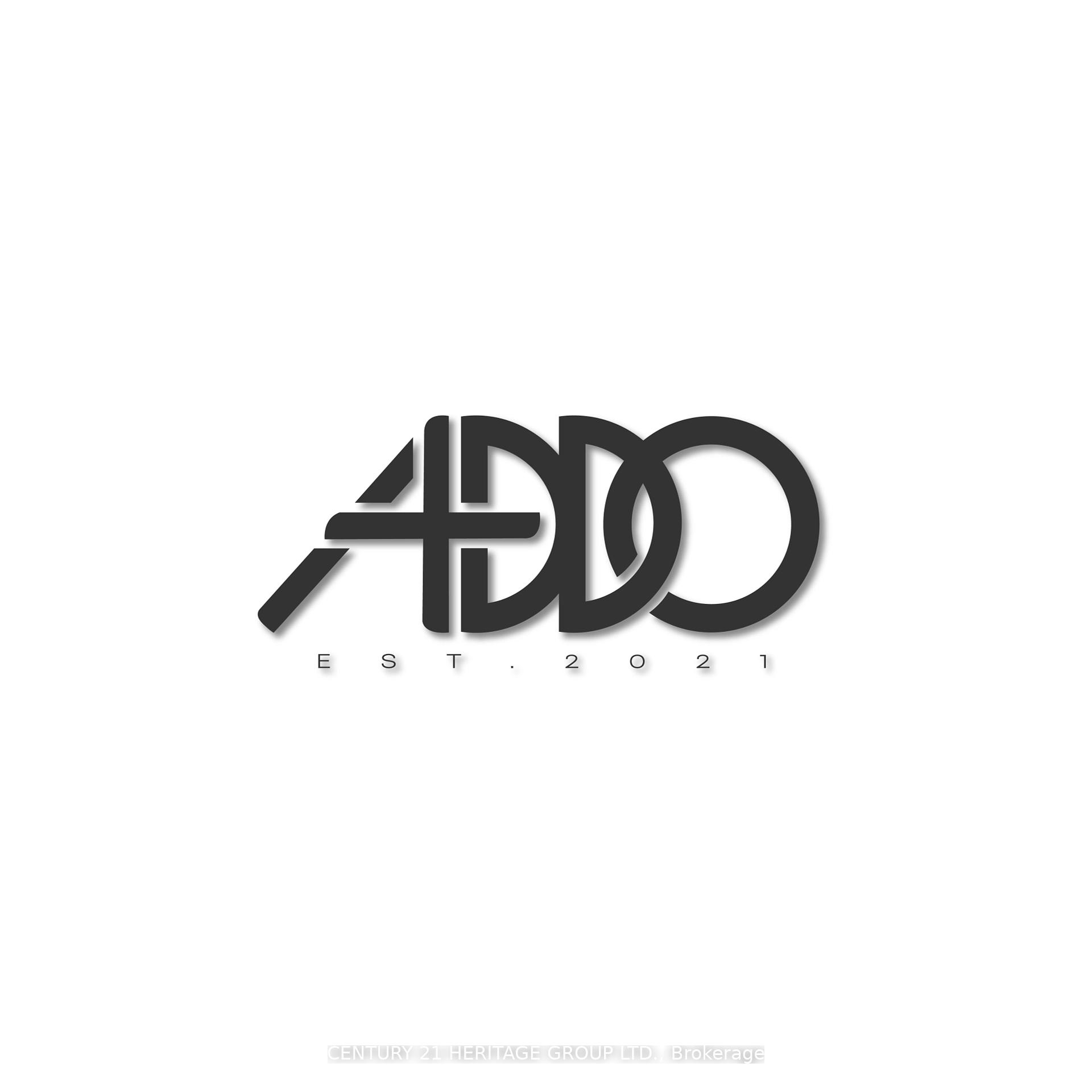$3,950
Available - For Rent
Listing ID: N11894430
140 Tamarac Tr South , Aurora, L4G 5T1, Ontario
| Perfect Family Home in Desirable Aurora Highlands *Very quiet neighbourhood w/ Mature Trees* Approx 3,000 sqft above grade - not including full, unspoiled basement * Hardwood Floors throughout - no carpets anywhere! *Flooded with Light * Bright, beautiful double-high grand foyer style entryway with soaring 17ft ceilings and Scarlett O'Hara staircase *Large Living Room featuring huge window with sunny south view* Separate Formal Dining Room with Crown Moulding *Family-size kitchen with built-in S/S Appliances including Brand New Fridge & Dishwasher, Backsplash, Breakfast Bar includes Bright Eat-in Breakfast Area overlooking backyard and Walk-Out to Deck* Even more living space in warm, inviting family oom w/ wood-burning fireplace *Plus main-floor Office w/ French Doors *Upstairs, you'll love the spacious bedrooms including huge primary with 5 Pc Ensuite Bath & Large Walk-In Closet with B/I Shelving Organizers* Main-floor laundry *Enjoy the Peacefull, Private, Fully Fenced Backyard* Gorgeous Perennial Gardens! |
| Extras: Quite a Location *Steps to great schools, trails, parks, transit, shopping, restaurants, & Just mins to HWYS 404/400 & Go Stn* Short drive to Upper Canada Mall. |
| Price | $3,950 |
| Address: | 140 Tamarac Tr South , Aurora, L4G 5T1, Ontario |
| Lot Size: | 57.28 x 131.33 (Feet) |
| Acreage: | < .50 |
| Directions/Cross Streets: | Bathurst St. & Henderson Dr. |
| Rooms: | 10 |
| Rooms +: | 1 |
| Bedrooms: | 4 |
| Bedrooms +: | |
| Kitchens: | 1 |
| Family Room: | Y |
| Basement: | Unfinished |
| Furnished: | N |
| Approximatly Age: | 31-50 |
| Property Type: | Detached |
| Style: | 2-Storey |
| Exterior: | Brick, Vinyl Siding |
| Garage Type: | Built-In |
| (Parking/)Drive: | Available |
| Drive Parking Spaces: | 2 |
| Pool: | None |
| Private Entrance: | Y |
| Laundry Access: | Ensuite |
| Approximatly Age: | 31-50 |
| Approximatly Square Footage: | 3000-3500 |
| Property Features: | Clear View, Fenced Yard, Park, Public Transit, School |
| Parking Included: | Y |
| Fireplace/Stove: | Y |
| Heat Source: | Gas |
| Heat Type: | Forced Air |
| Central Air Conditioning: | Central Air |
| Laundry Level: | Main |
| Elevator Lift: | N |
| Sewers: | Sewers |
| Water: | Municipal |
| Utilities-Cable: | A |
| Utilities-Hydro: | Y |
| Utilities-Gas: | Y |
| Utilities-Telephone: | A |
| Although the information displayed is believed to be accurate, no warranties or representations are made of any kind. |
| CENTURY 21 HERITAGE GROUP LTD. |
|
|

The Bhangoo Group
ReSale & PreSale
Bus:
905-783-1000
| Book Showing | Email a Friend |
Jump To:
At a Glance:
| Type: | Freehold - Detached |
| Area: | York |
| Municipality: | Aurora |
| Neighbourhood: | Aurora Highlands |
| Style: | 2-Storey |
| Lot Size: | 57.28 x 131.33(Feet) |
| Approximate Age: | 31-50 |
| Beds: | 4 |
| Baths: | 3 |
| Fireplace: | Y |
| Pool: | None |
Locatin Map:
