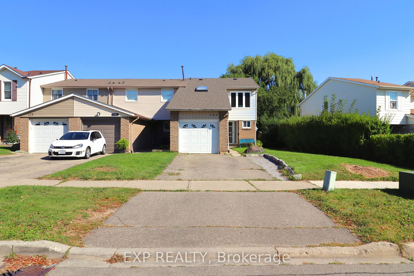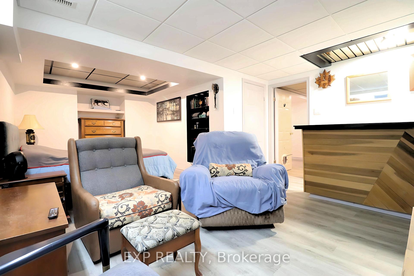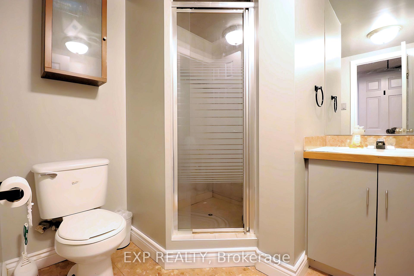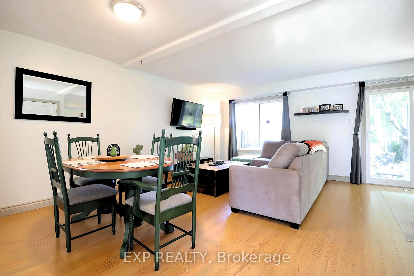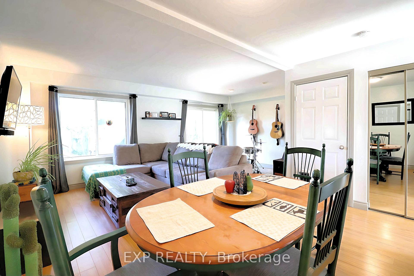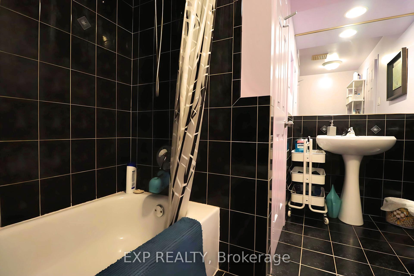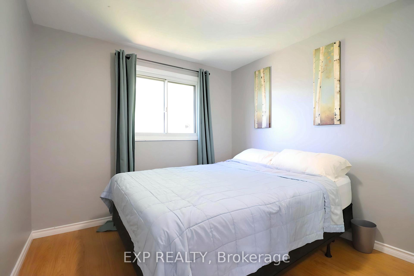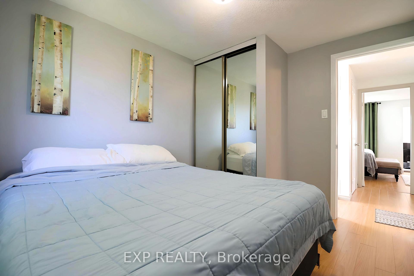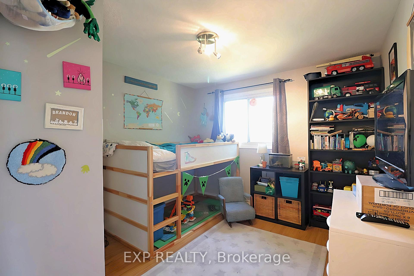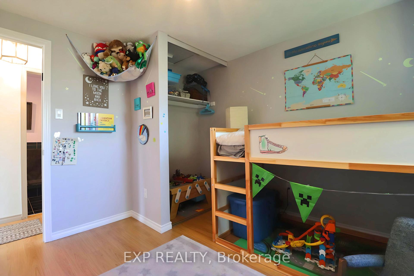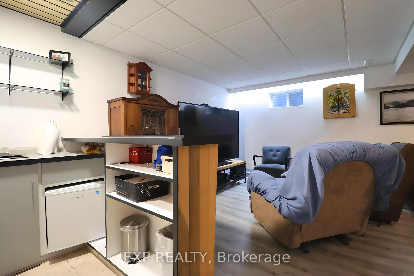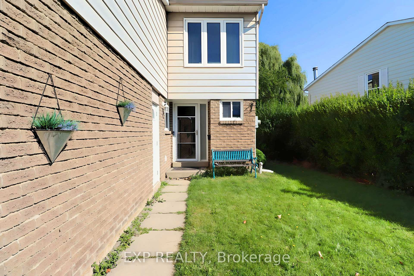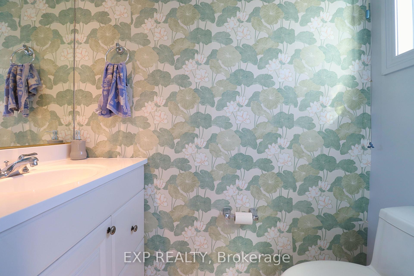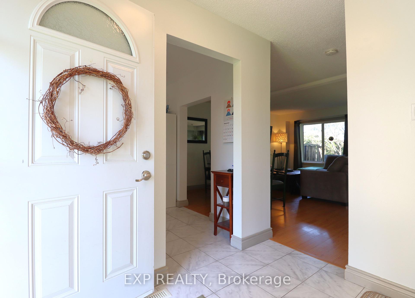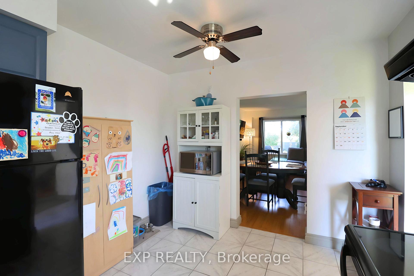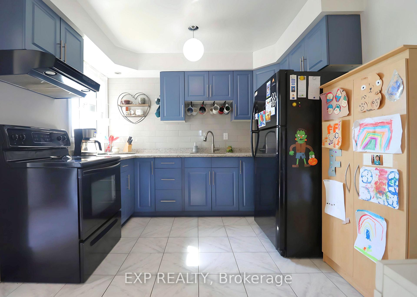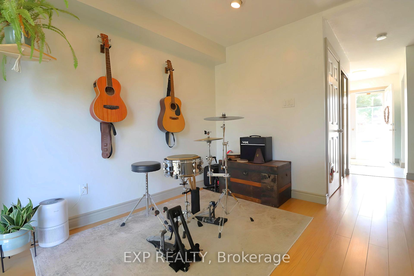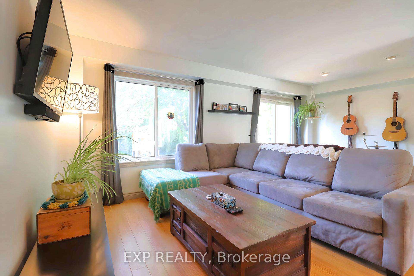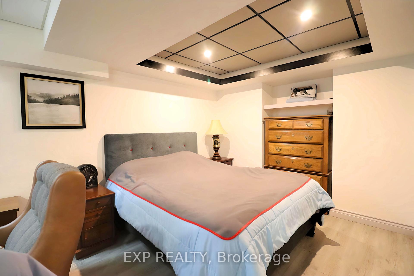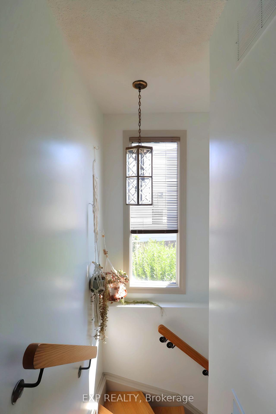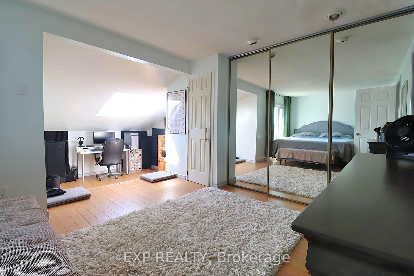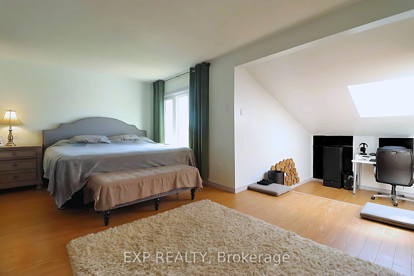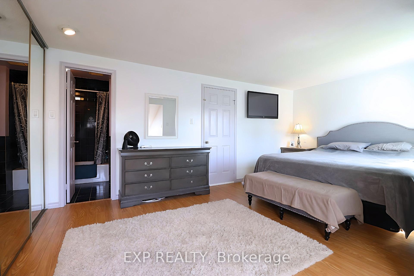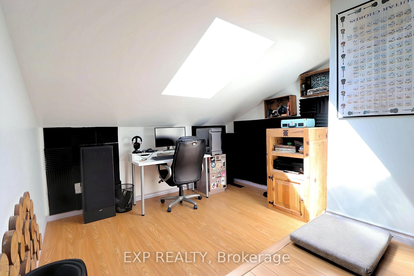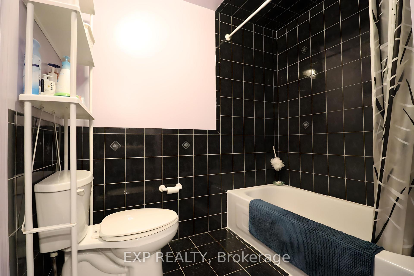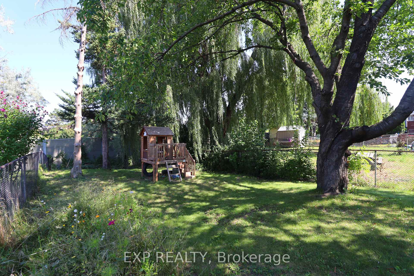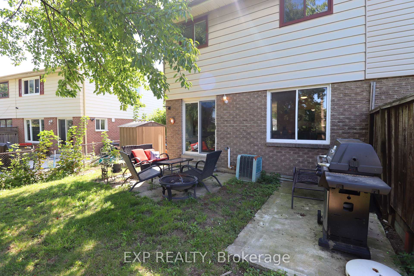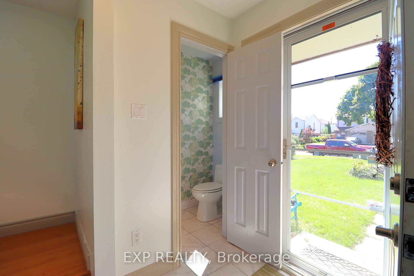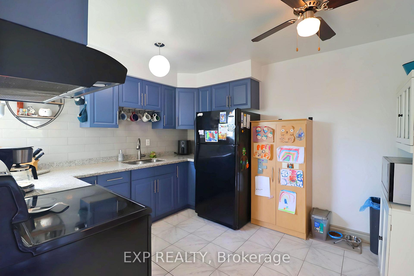$798,888
Available - For Sale
Listing ID: W9302921
142 Royal Salisbury Way , Brampton, L6V 3J8, Ontario
| Enjoy the luxury of a semi at the cost of a townhouse in the beautiful Madoc area. Located close to schools, hwy 410, parks and too many amenities to mention. This beautiful 3+1 bedroom 3 bath has a bright and open living/dining room area leading to your huge 150 ft private backyard. Kitchen boasts granite counter tops, ceramic flooring and lots of cabinet space. Huge master bedroom has a separate step down office or lounge area, large closet, Sound booth and semi ensuite 4 pc baths. 2nd and 3rd bedrooms are a great size with laminate flooring and double closets. Basement is finished with a wet bar, 3 pc bath and makes a great 4th bedroom. |
| Extras: Roof(2023) Washer/dryer(2023) |
| Price | $798,888 |
| Taxes: | $3873.98 |
| Address: | 142 Royal Salisbury Way , Brampton, L6V 3J8, Ontario |
| Lot Size: | 23.65 x 150.57 (Feet) |
| Directions/Cross Streets: | Williams Parkway/Rutherford Rd |
| Rooms: | 7 |
| Bedrooms: | 3 |
| Bedrooms +: | 1 |
| Kitchens: | 1 |
| Family Room: | N |
| Basement: | Finished |
| Approximatly Age: | 31-50 |
| Property Type: | Att/Row/Twnhouse |
| Style: | 2-Storey |
| Exterior: | Alum Siding, Brick |
| Garage Type: | Attached |
| (Parking/)Drive: | Private |
| Drive Parking Spaces: | 3 |
| Pool: | None |
| Approximatly Age: | 31-50 |
| Approximatly Square Footage: | 1100-1500 |
| Property Features: | Fenced Yard, Park, Public Transit, School |
| Fireplace/Stove: | Y |
| Heat Source: | Gas |
| Heat Type: | Forced Air |
| Central Air Conditioning: | Central Air |
| Laundry Level: | Lower |
| Sewers: | Sewers |
| Water: | Municipal |
| Utilities-Cable: | Y |
| Utilities-Hydro: | Y |
| Utilities-Gas: | Y |
| Utilities-Telephone: | Y |
$
%
Years
This calculator is for demonstration purposes only. Always consult a professional
financial advisor before making personal financial decisions.
| Although the information displayed is believed to be accurate, no warranties or representations are made of any kind. |
| EXP REALTY |
|
|

The Bhangoo Group
ReSale & PreSale
Bus:
905-783-1000
| Book Showing | Email a Friend |
Jump To:
At a Glance:
| Type: | Freehold - Att/Row/Twnhouse |
| Area: | Peel |
| Municipality: | Brampton |
| Neighbourhood: | Madoc |
| Style: | 2-Storey |
| Lot Size: | 23.65 x 150.57(Feet) |
| Approximate Age: | 31-50 |
| Tax: | $3,873.98 |
| Beds: | 3+1 |
| Baths: | 3 |
| Fireplace: | Y |
| Pool: | None |
Locatin Map:
Payment Calculator:
