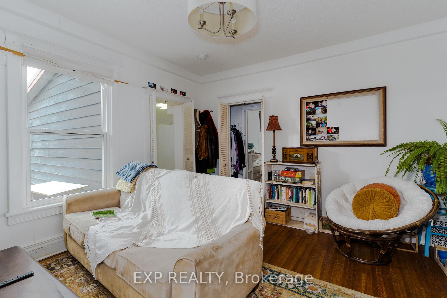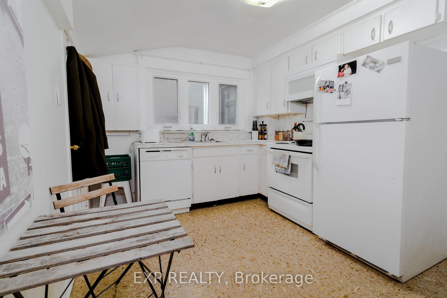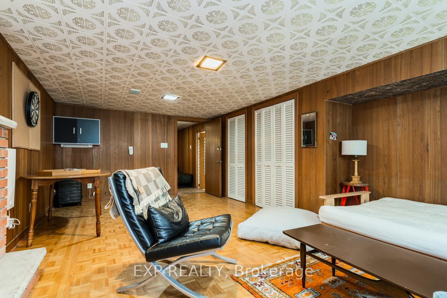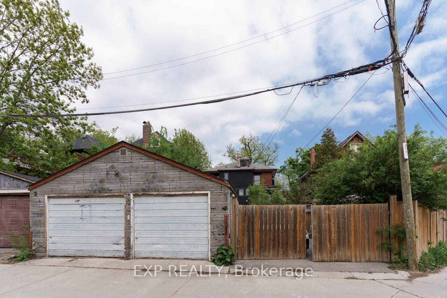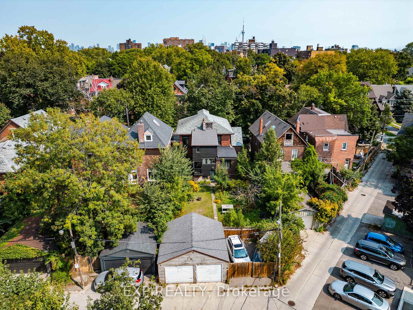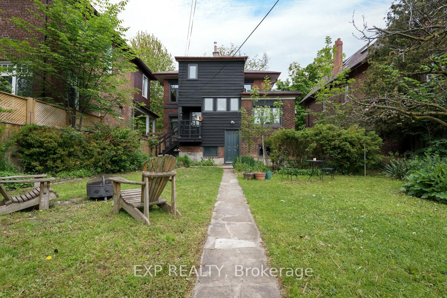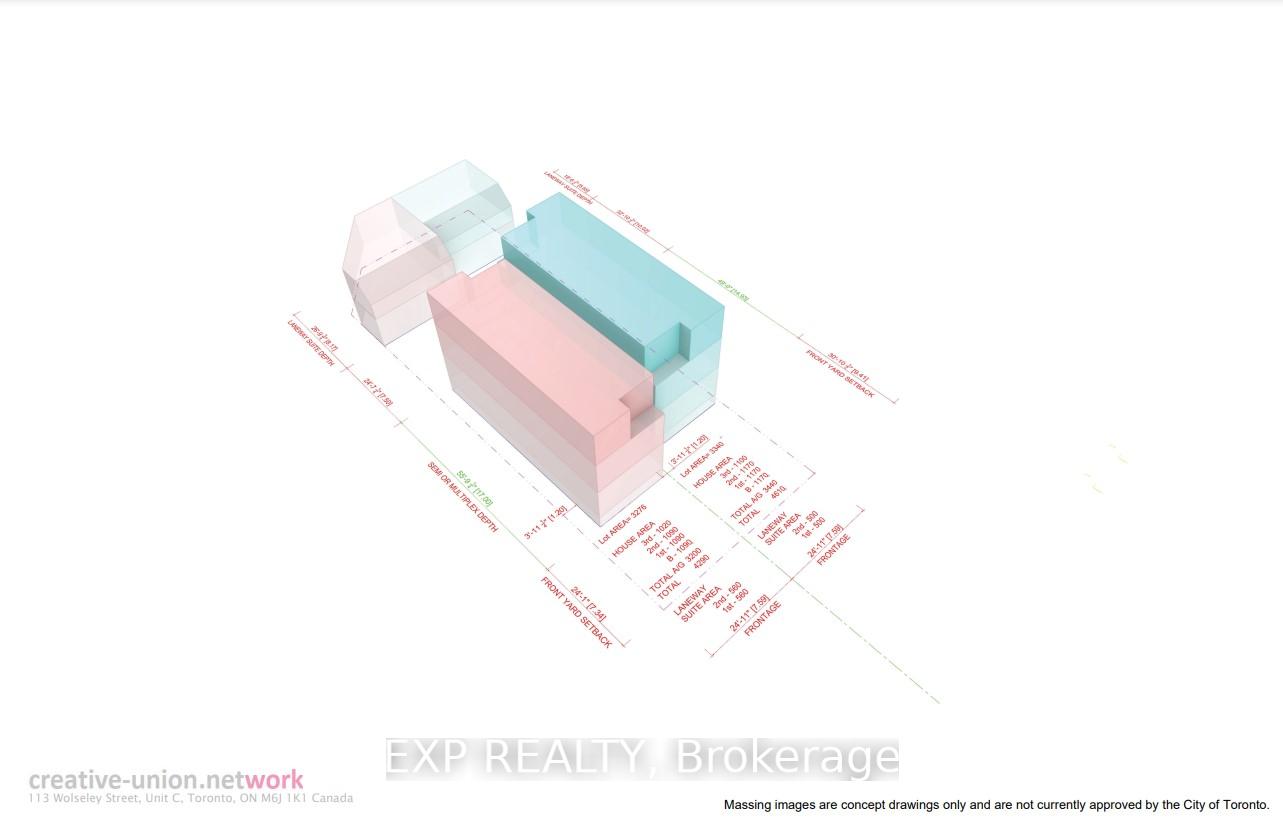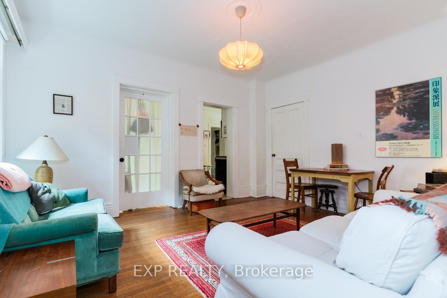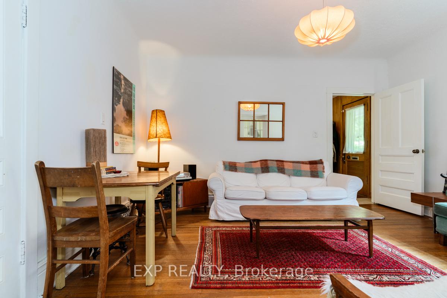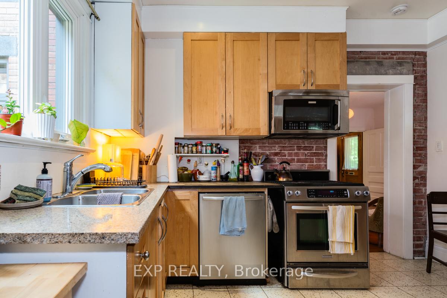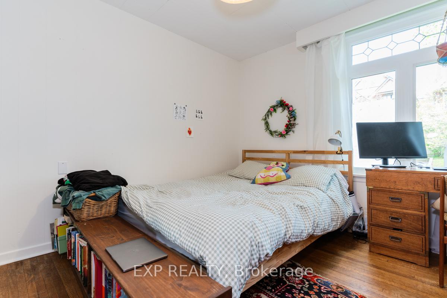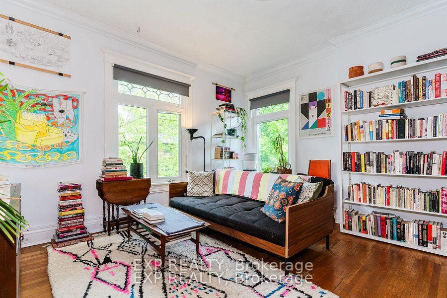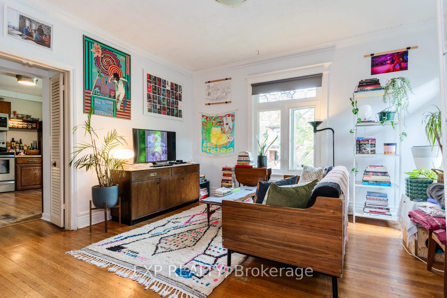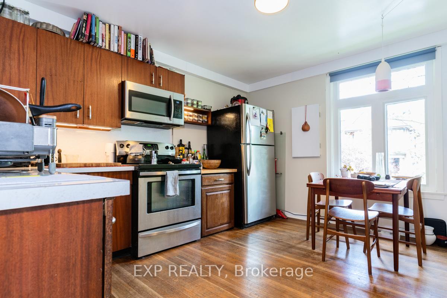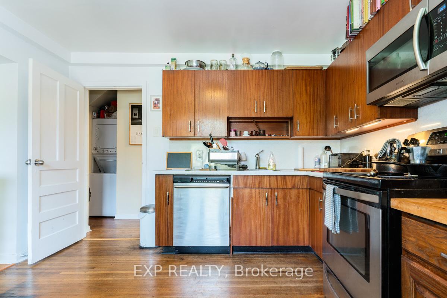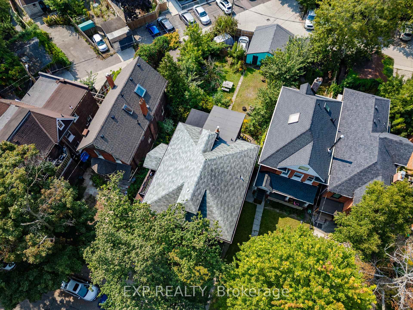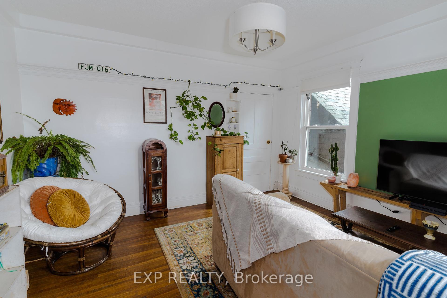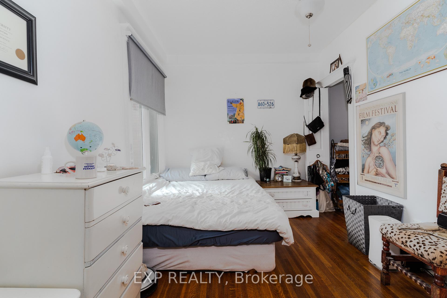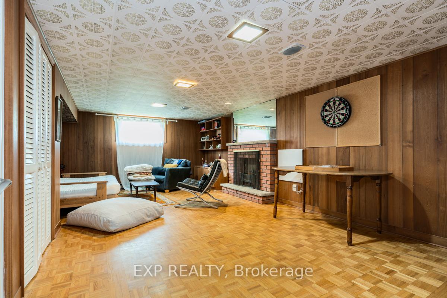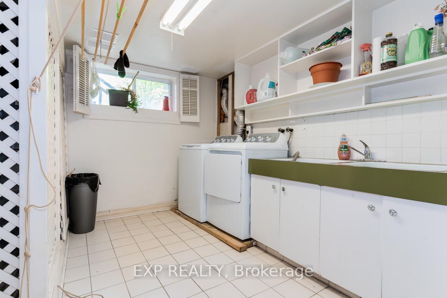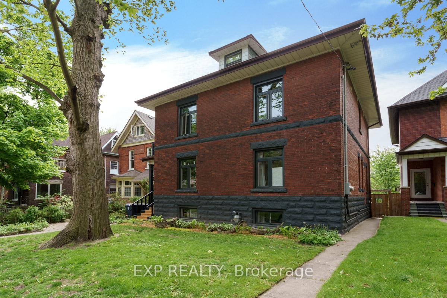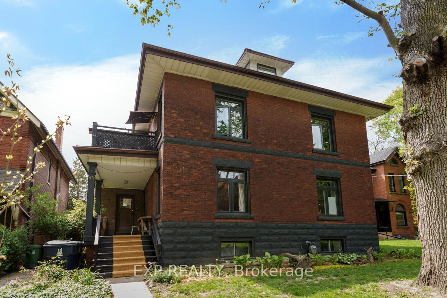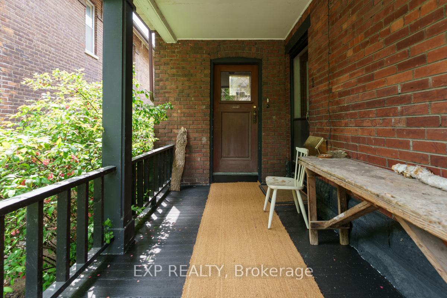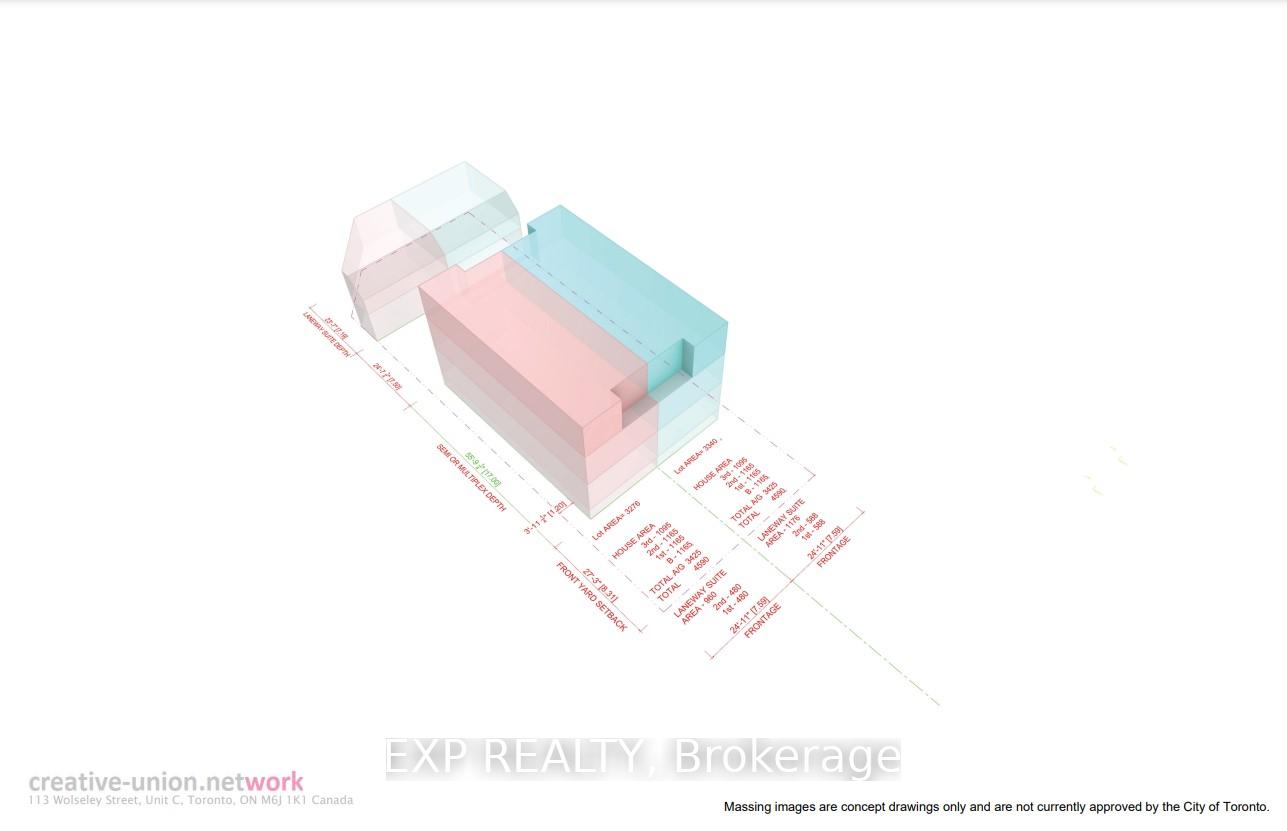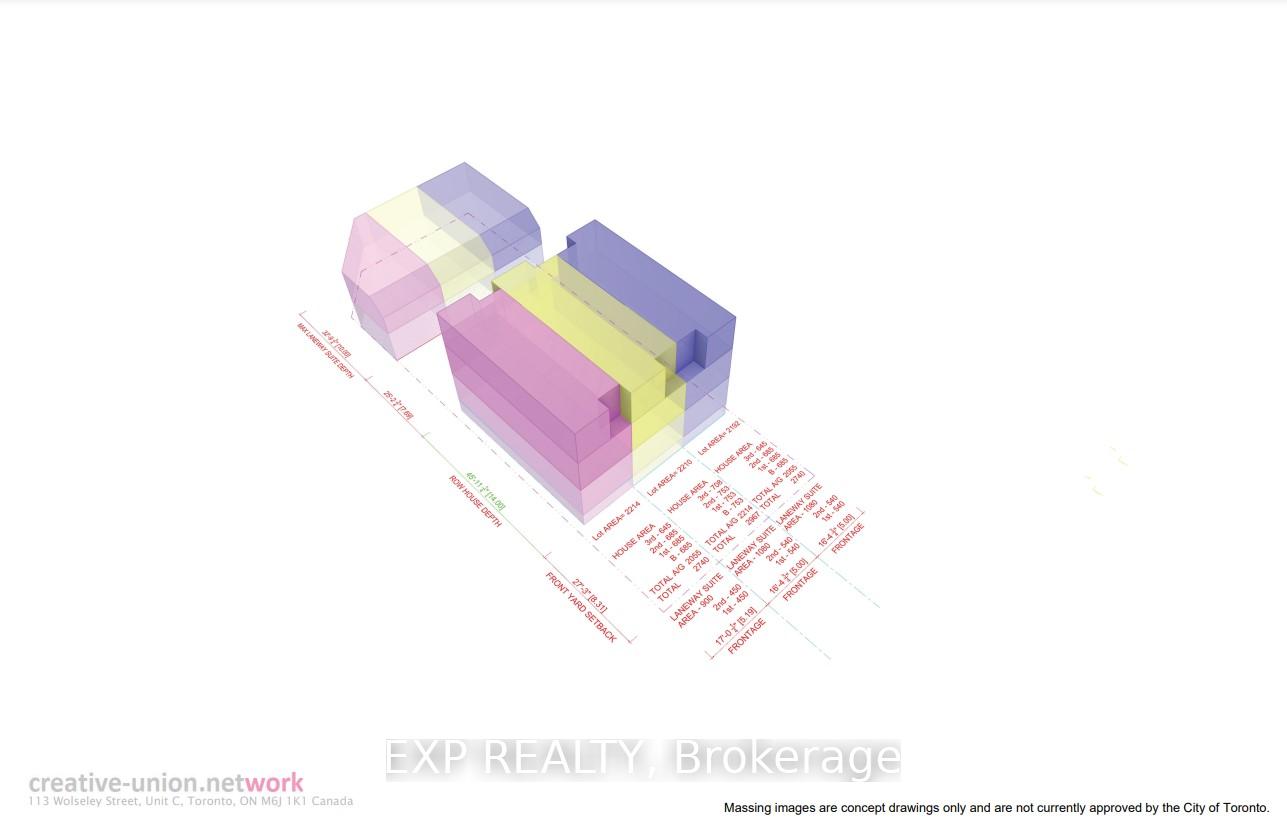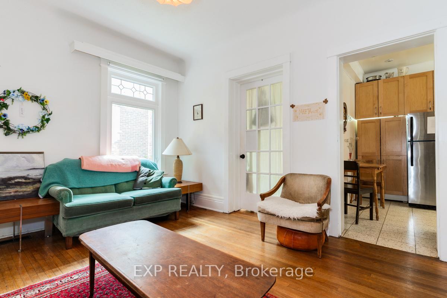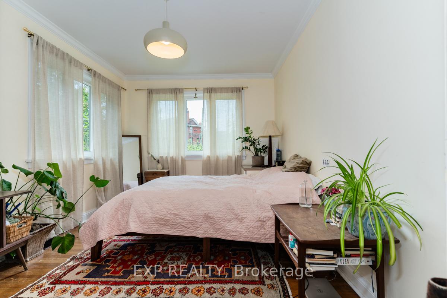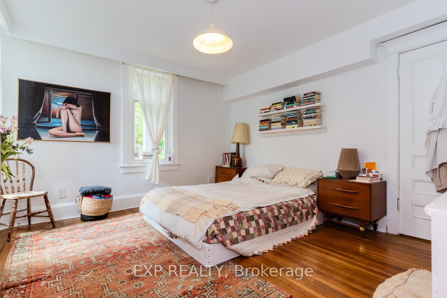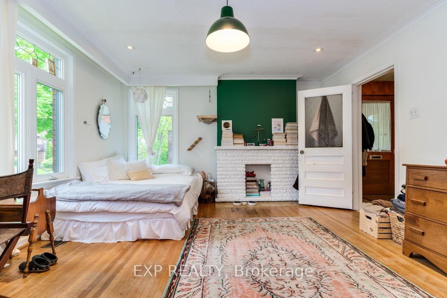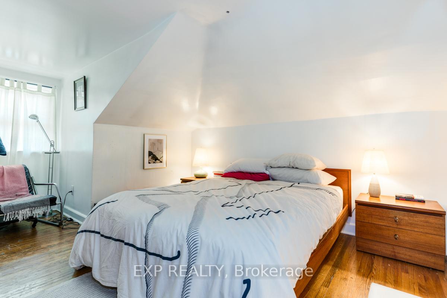$2,595,000
Available - For Sale
Listing ID: W9358377
44 Wilson Park Rd , Toronto, M6K 3B5, Ontario
| Exceptional opportunity for a downtown double lot on a tree-lined street surrounded by significant detached single family homes and historic walk-up apartments. This lot has potential to be severed into two or three lots with the ability to build up to 15 units under current legislation. Site is already approved to be expanded to 10,000 sq ft over six family-sized units plus a laneway house. This extra wide, deep lot offers unlimited potential: prefer multi-generational? Check. Build on the laneway, build new, divide into multi-plexes? All possible. Ideally located on the edges of historic Parkdale and Trendy Roncesvalles Village, this location is connected to the city like no other. Surrounded by nature, with the potential to feature spectacular water views, it is just steps to the Lake and the Martin Goodman Trail and a short walk to High Park. The current dwelling is 3500+ sq ft currently divided into three large suites plus a separate finished basement. A city-builders dream opportunity. |
| Price | $2,595,000 |
| Taxes: | $11015.45 |
| Address: | 44 Wilson Park Rd , Toronto, M6K 3B5, Ontario |
| Lot Size: | 50.00 x 120.00 (Feet) |
| Directions/Cross Streets: | Queen and Roncesvalles |
| Rooms: | 13 |
| Bedrooms: | 7 |
| Bedrooms +: | |
| Kitchens: | 3 |
| Family Room: | N |
| Basement: | Finished |
| Approximatly Age: | 100+ |
| Property Type: | Detached |
| Style: | 3-Storey |
| Exterior: | Brick, Wood |
| Garage Type: | Detached |
| (Parking/)Drive: | Lane |
| Drive Parking Spaces: | 1 |
| Pool: | None |
| Approximatly Age: | 100+ |
| Property Features: | Beach, Lake/Pond, Park |
| Fireplace/Stove: | N |
| Heat Source: | Gas |
| Heat Type: | Forced Air |
| Central Air Conditioning: | Central Air |
| Laundry Level: | Lower |
| Elevator Lift: | N |
| Sewers: | Sewers |
| Water: | Municipal |
$
%
Years
This calculator is for demonstration purposes only. Always consult a professional
financial advisor before making personal financial decisions.
| Although the information displayed is believed to be accurate, no warranties or representations are made of any kind. |
| EXP REALTY |
|
|

The Bhangoo Group
ReSale & PreSale
Bus:
905-783-1000
| Book Showing | Email a Friend |
Jump To:
At a Glance:
| Type: | Freehold - Detached |
| Area: | Toronto |
| Municipality: | Toronto |
| Neighbourhood: | South Parkdale |
| Style: | 3-Storey |
| Lot Size: | 50.00 x 120.00(Feet) |
| Approximate Age: | 100+ |
| Tax: | $11,015.45 |
| Beds: | 7 |
| Baths: | 4 |
| Fireplace: | N |
| Pool: | None |
Locatin Map:
Payment Calculator:
