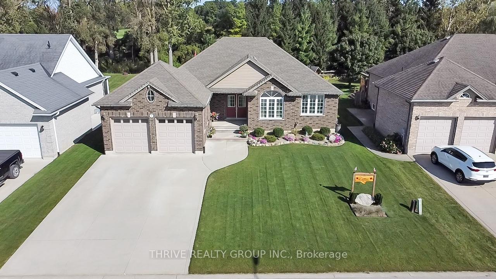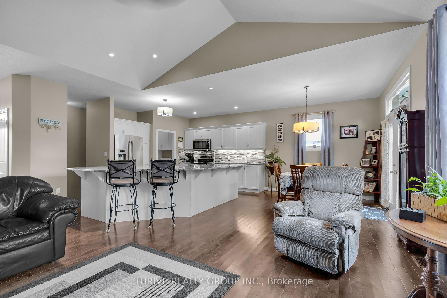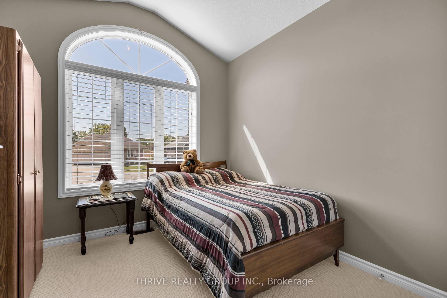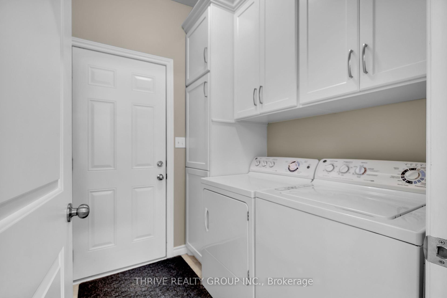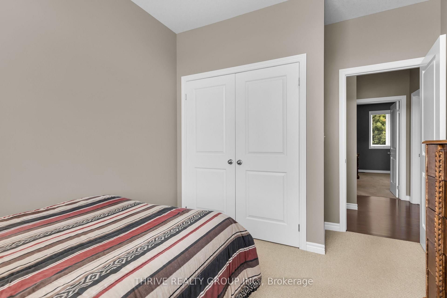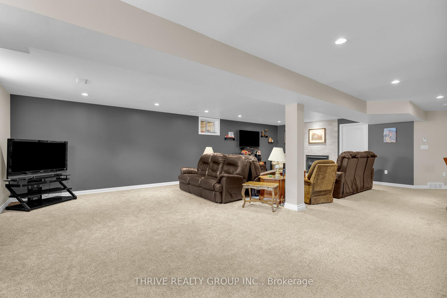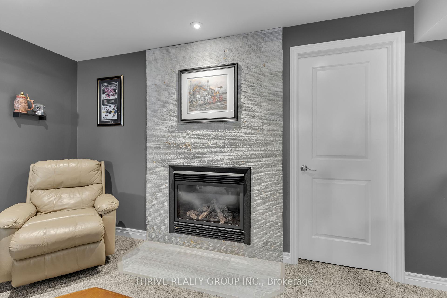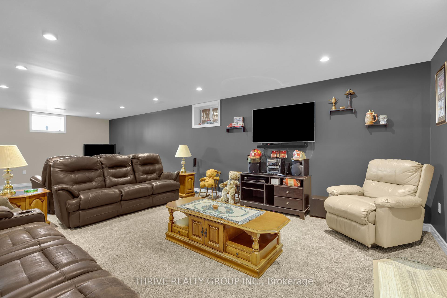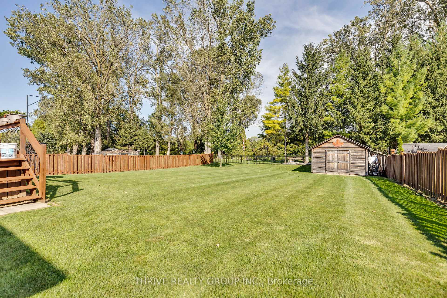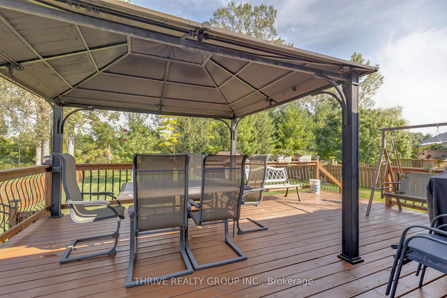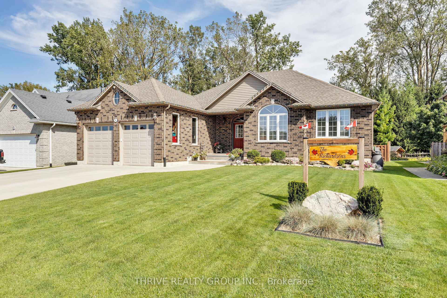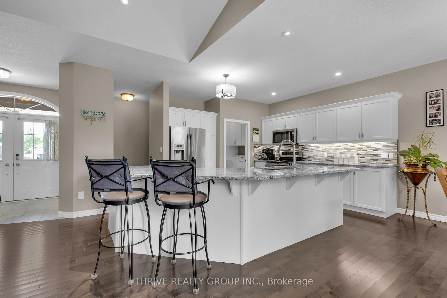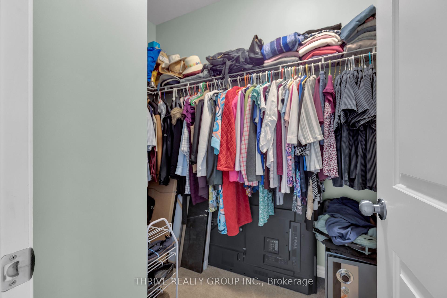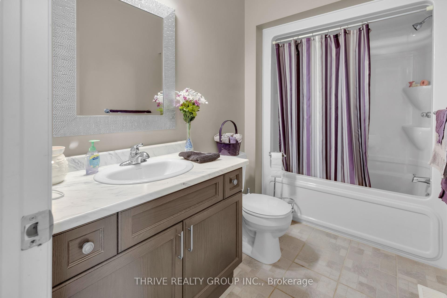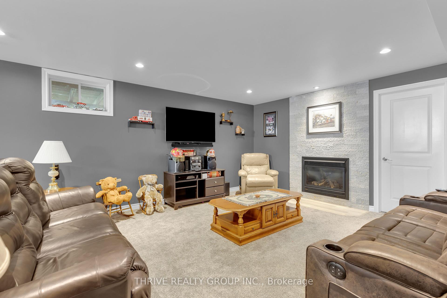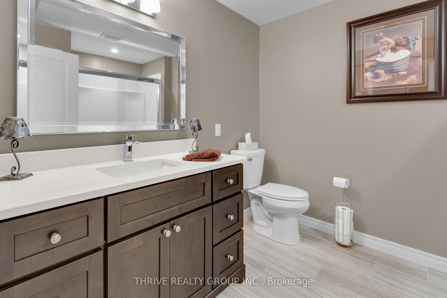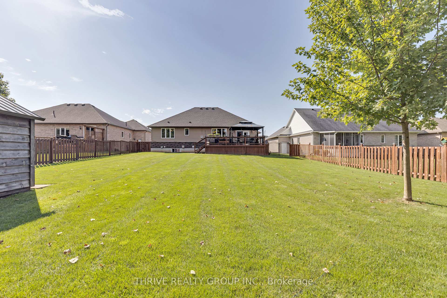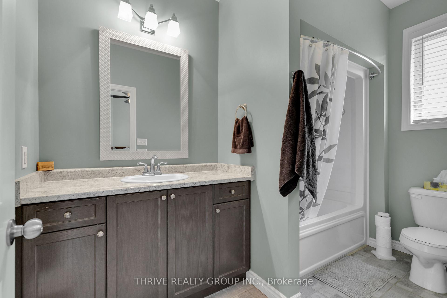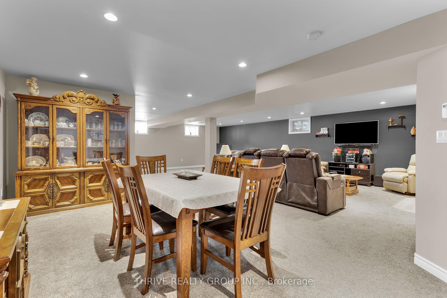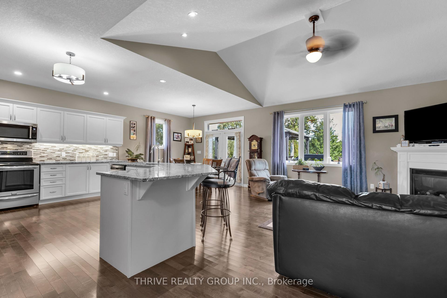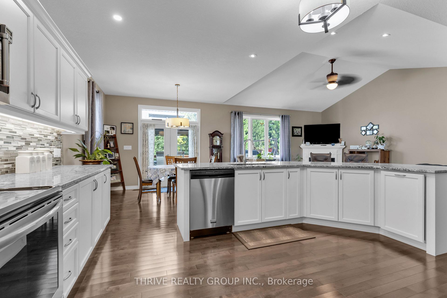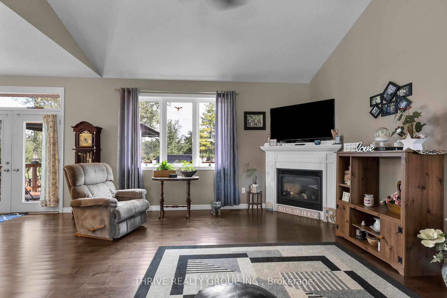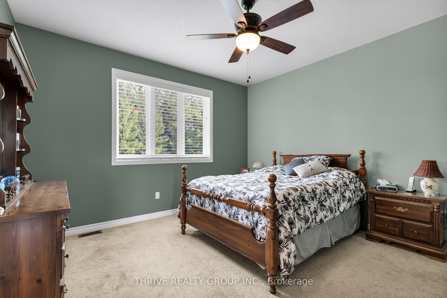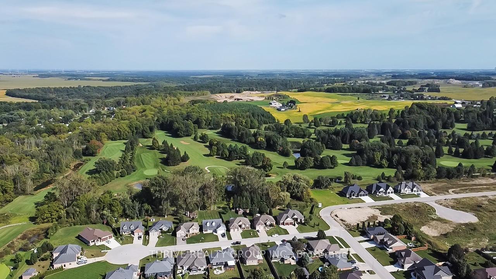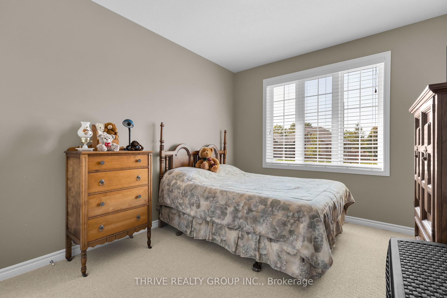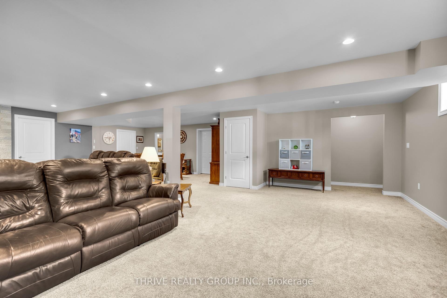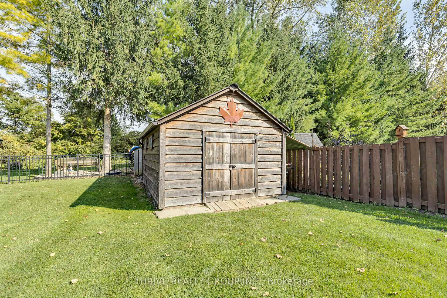$839,900
Available - For Sale
Listing ID: X11893841
50 Fairview Dr , Lambton Shores, N0M 1B0, Ontario
| Welcome to your dream home in the family-oriented community of Arkona! This stunning 3+1 bedroom, 2+1 bath open-concept bungalow offers 3,173 sq. ft. of luxurious living space, perfect for families and entertaining.As you step inside, you'll be greeted by a bright and airy open floor plan, seamlessly connecting the living, dining, and kitchen areas. Large windows bathe the space in natural light and provide picturesque views of your backyard. The modern kitchen features ample cabinetry and counter space, ideal for culinary enthusiasts.Enjoy the convenience of main floor laundry and a spacious primary suite with an ensuite bathroom. Two additional well-appointed bedrooms provide plenty of room for family or guests.Step outside to your fully fenced backyard, where you ll find a large deck perfect for summer barbecues and relaxing evenings. The fully finished basement features a cozy rec room, an additional bedroom, and a third bathroom, providing extra space for recreation or guest accommodations.With a double car garage and a concrete laneway, parking and storage are a breeze. Located in a growing town with a strong sense of community, this home is not just a place to live, but a lifestyle to embrace.Don't miss the chance to make this exceptional property your own! Schedule your private showing today! |
| Price | $839,900 |
| Taxes: | $3266.56 |
| Address: | 50 Fairview Dr , Lambton Shores, N0M 1B0, Ontario |
| Lot Size: | 65.62 x 164.04 (Feet) |
| Directions/Cross Streets: | E Glen Dr & Fairview Dr |
| Rooms: | 13 |
| Bedrooms: | 4 |
| Bedrooms +: | |
| Kitchens: | 1 |
| Family Room: | Y |
| Basement: | Finished |
| Property Type: | Detached |
| Style: | Bungalow |
| Exterior: | Brick |
| Garage Type: | Attached |
| (Parking/)Drive: | Pvt Double |
| Drive Parking Spaces: | 2 |
| Pool: | None |
| Other Structures: | Garden Shed |
| Fireplace/Stove: | Y |
| Heat Source: | Gas |
| Heat Type: | Forced Air |
| Central Air Conditioning: | Central Air |
| Laundry Level: | Main |
| Sewers: | Sewers |
| Water: | Municipal |
$
%
Years
This calculator is for demonstration purposes only. Always consult a professional
financial advisor before making personal financial decisions.
| Although the information displayed is believed to be accurate, no warranties or representations are made of any kind. |
| THRIVE REALTY GROUP INC. |
|
|

The Bhangoo Group
ReSale & PreSale
Bus:
905-783-1000
| Book Showing | Email a Friend |
Jump To:
At a Glance:
| Type: | Freehold - Detached |
| Area: | Lambton |
| Municipality: | Lambton Shores |
| Neighbourhood: | Arkona |
| Style: | Bungalow |
| Lot Size: | 65.62 x 164.04(Feet) |
| Tax: | $3,266.56 |
| Beds: | 4 |
| Baths: | 3 |
| Fireplace: | Y |
| Pool: | None |
Locatin Map:
Payment Calculator:
