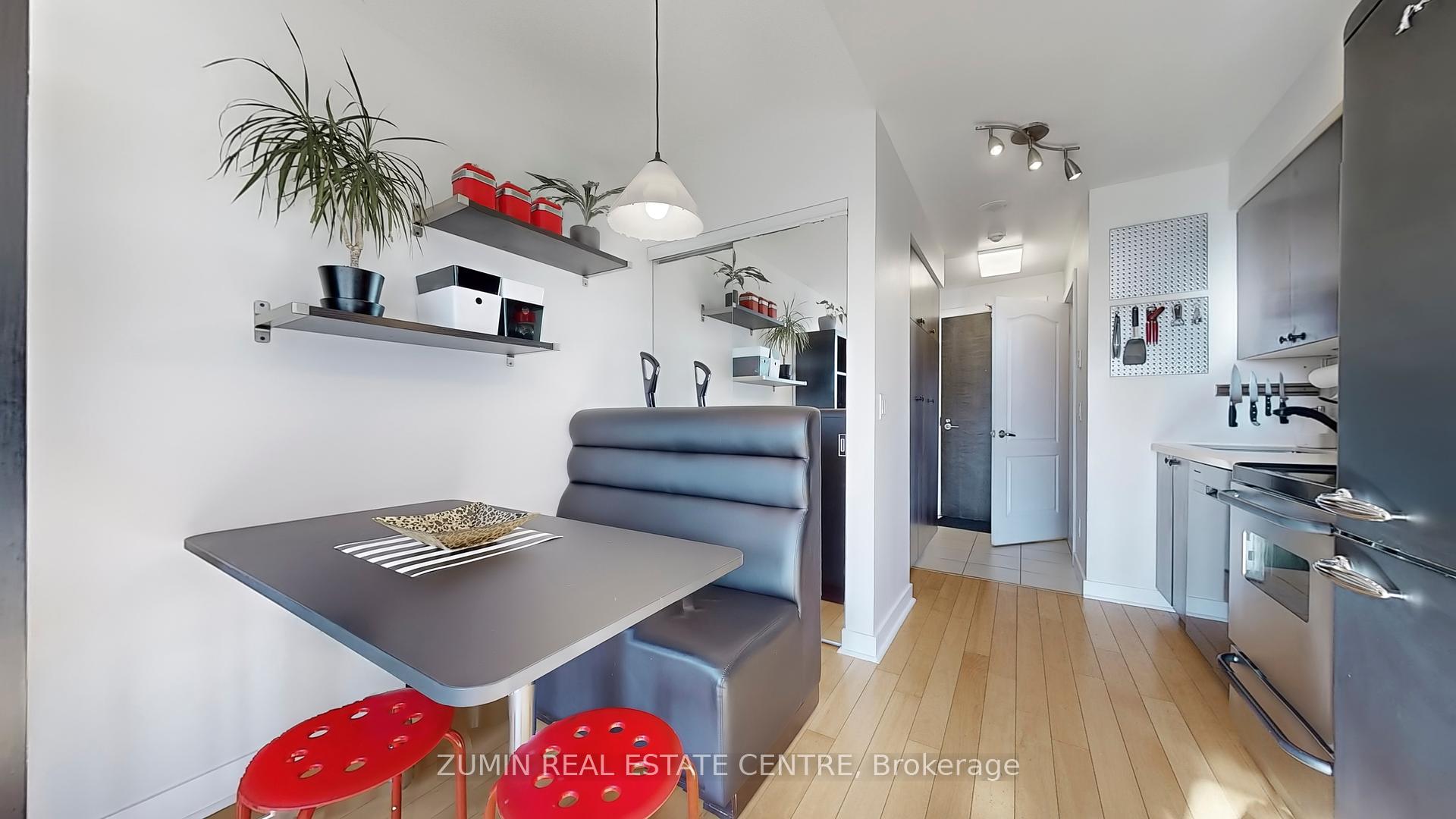$649,888
Available - For Sale
Listing ID: C11893792
50 Lynn Williams St , Unit 411, Toronto, M6K 3R9, Ontario
| Step into this stylish 2-story loft that combines contemporary design with urban convenience. Boasting 1 spacious bedroom and 2 sleek bathrooms, this open-concept home offers a vibrant lifestyle in the heart of Liberty Village. the modern kitchen features new appliances and ample storage. The bedroom leads to a private balcony, perfect for your morning coffee or evening unwind.The second-floor bedroom offers a serene retreat with an ensuite bathroom and a closet. With 1 parking spot and 1 locker, this unit has all the storage and convenience you need.Located steps from shops, restaurants, cafes, and TTC, this prime location offers everything you love about city living at your doorstep. Don't miss the chance to call this stunning loft home! |
| Extras: You'll Enjoy Access To Shared Amenities With 80 & 100 Western Battery: 3 Gyms, A Swimming Pool, 2 Party Rooms, BBQ Area, And Visitor Suites. |
| Price | $649,888 |
| Taxes: | $2682.00 |
| Assessment Year: | 2023 |
| Maintenance Fee: | 681.12 |
| Address: | 50 Lynn Williams St , Unit 411, Toronto, M6K 3R9, Ontario |
| Province/State: | Ontario |
| Condo Corporation No | TSCC |
| Level | 4 |
| Unit No | 11 |
| Directions/Cross Streets: | King W/Strachan |
| Rooms: | 4 |
| Bedrooms: | 1 |
| Bedrooms +: | |
| Kitchens: | 1 |
| Family Room: | N |
| Basement: | None |
| Property Type: | Condo Apt |
| Style: | 2-Storey |
| Exterior: | Brick, Concrete |
| Garage Type: | Underground |
| Garage(/Parking)Space: | 1.00 |
| Drive Parking Spaces: | 1 |
| Park #1 | |
| Parking Spot: | Tbc |
| Parking Type: | Owned |
| Exposure: | S |
| Balcony: | Open |
| Locker: | Owned |
| Pet Permited: | Restrict |
| Approximatly Square Footage: | 700-799 |
| Building Amenities: | Concierge, Exercise Room, Guest Suites, Gym, Indoor Pool, Party/Meeting Room |
| Property Features: | Clear View, Lake/Pond |
| Maintenance: | 681.12 |
| CAC Included: | Y |
| Water Included: | Y |
| Common Elements Included: | Y |
| Heat Included: | Y |
| Building Insurance Included: | Y |
| Fireplace/Stove: | N |
| Heat Source: | Gas |
| Heat Type: | Forced Air |
| Central Air Conditioning: | Central Air |
| Laundry Level: | Upper |
| Ensuite Laundry: | Y |
$
%
Years
This calculator is for demonstration purposes only. Always consult a professional
financial advisor before making personal financial decisions.
| Although the information displayed is believed to be accurate, no warranties or representations are made of any kind. |
| ZUMIN REAL ESTATE CENTRE |
|
|

The Bhangoo Group
ReSale & PreSale
Bus:
905-783-1000
| Virtual Tour | Book Showing | Email a Friend |
Jump To:
At a Glance:
| Type: | Condo - Condo Apt |
| Area: | Toronto |
| Municipality: | Toronto |
| Neighbourhood: | Niagara |
| Style: | 2-Storey |
| Tax: | $2,682 |
| Maintenance Fee: | $681.12 |
| Beds: | 1 |
| Baths: | 2 |
| Garage: | 1 |
| Fireplace: | N |
Locatin Map:
Payment Calculator:



























