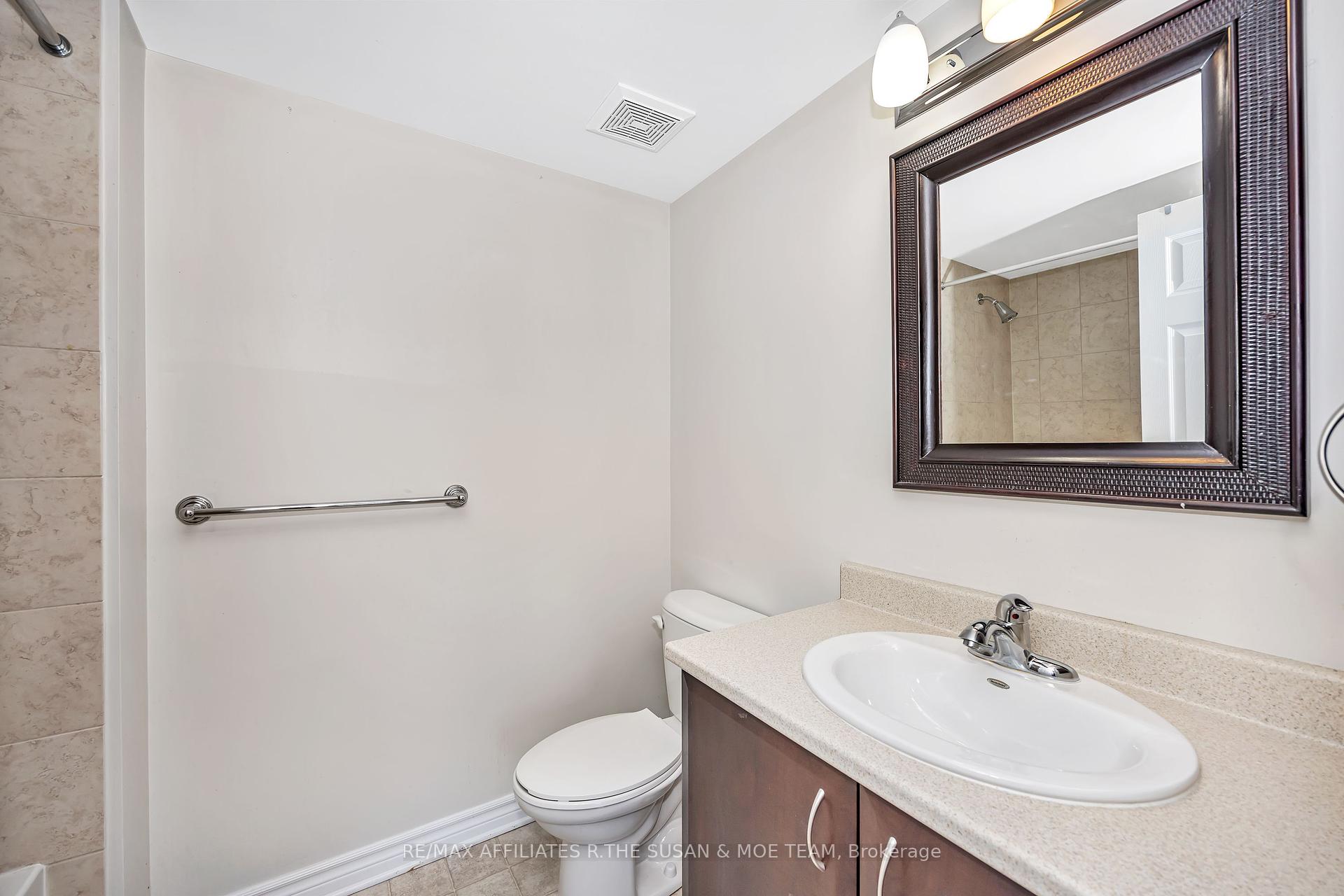$2,700
Available - For Rent
Listing ID: X11894241
753 Lakeridge Dr , Unit 14, Orleans - Cumberland and Area, K4A 0N4, Ontario
| Beautiful, upper end-unit for rent, fronting onto park. Open concept with numerous windows on three sides of the unit letting in sunshine all day. Large, spacious floor plan features a sunlit living room, formal dining area, large kitchen with ample storage, and breakfast-bar peninsula + bonus eat-in area & nook with access to the first of two balconies. There's also a large, 2pc bath perfect for your guests. Upstairs has two bedrooms each with its own private bathroom and spacious closets. Primary bedroom also has its own private balcony. 2nd floor laundry room with generous storage space. All appliances included +1 parking spot right behind the unit (#40). The unit has been freshly painted and professionally cleaned. Carpets are scheduled to be professionally cleaned prior to new tenants taking possession. |
| Price | $2,700 |
| Address: | 753 Lakeridge Dr , Unit 14, Orleans - Cumberland and Area, K4A 0N4, Ontario |
| Province/State: | Ontario |
| Condo Corporation No | N/A |
| Level | Upp |
| Unit No | N/A |
| Directions/Cross Streets: | Lakeridge/Harvest Valley |
| Rooms: | 8 |
| Rooms +: | 0 |
| Bedrooms: | 2 |
| Bedrooms +: | 0 |
| Kitchens: | 1 |
| Kitchens +: | 0 |
| Family Room: | N |
| Basement: | None |
| Furnished: | N |
| Property Type: | Other |
| Style: | 2-Storey |
| Exterior: | Stone, Vinyl Siding |
| Garage Type: | None |
| Garage(/Parking)Space: | 0.00 |
| Drive Parking Spaces: | 1 |
| Park #1 | |
| Parking Type: | Exclusive |
| Exposure: | E |
| Balcony: | Jlte |
| Locker: | None |
| Pet Permited: | N |
| Approximatly Square Footage: | 1200-1399 |
| CAC Included: | Y |
| Parking Included: | Y |
| Heat Source: | Gas |
| Heat Type: | Forced Air |
| Central Air Conditioning: | Central Air |
| Laundry Level: | Upper |
| Elevator Lift: | N |
| Although the information displayed is believed to be accurate, no warranties or representations are made of any kind. |
| RE/MAX AFFILIATES R.THE SUSAN & MOE TEAM |
|
|

The Bhangoo Group
ReSale & PreSale
Bus:
905-783-1000
| Book Showing | Email a Friend |
Jump To:
At a Glance:
| Type: | Condo - Other |
| Area: | Ottawa |
| Municipality: | Orleans - Cumberland and Area |
| Neighbourhood: | 1118 - Avalon East |
| Style: | 2-Storey |
| Beds: | 2 |
| Baths: | 3 |
Locatin Map:














































